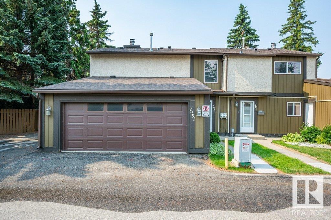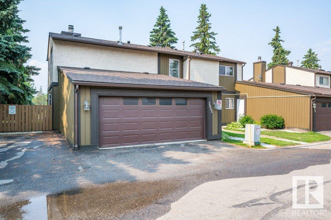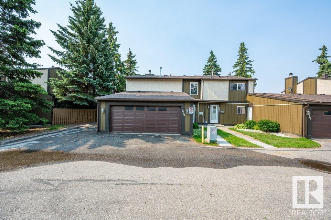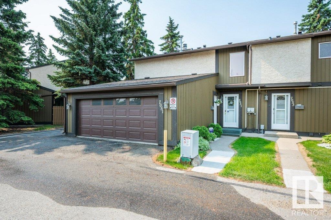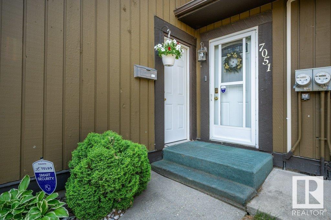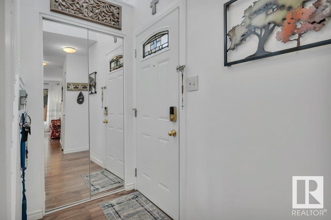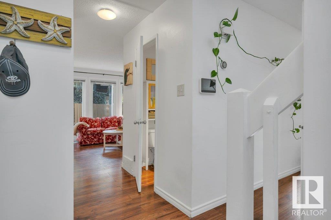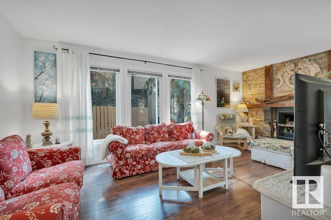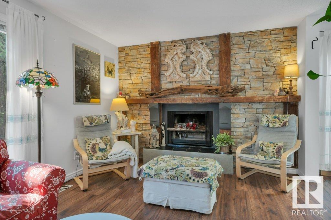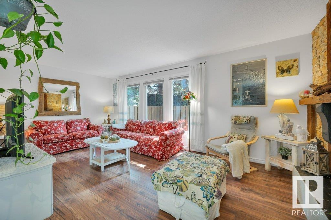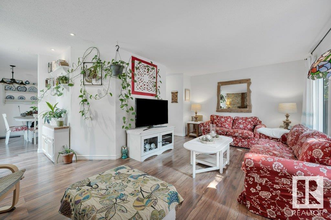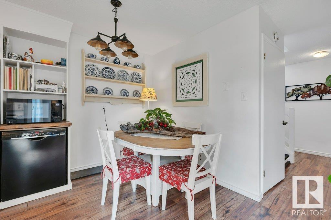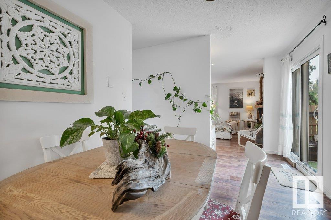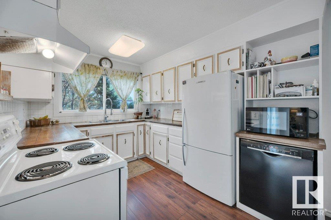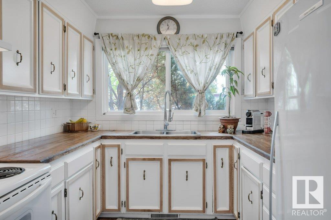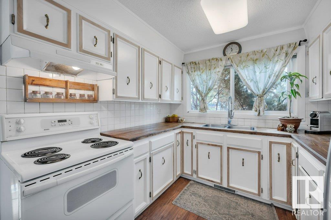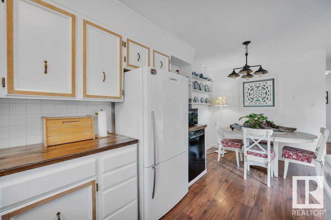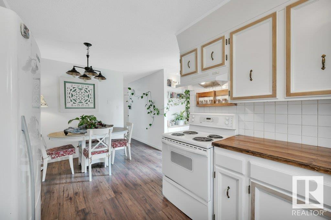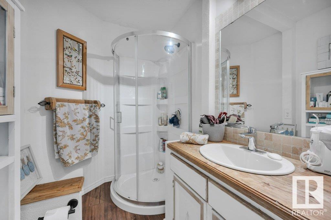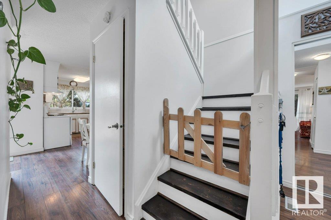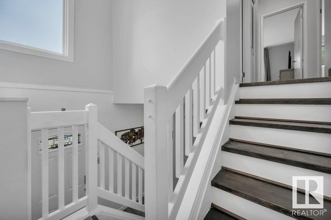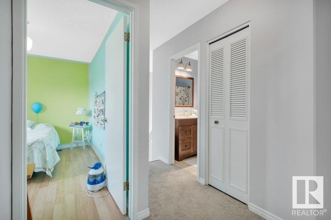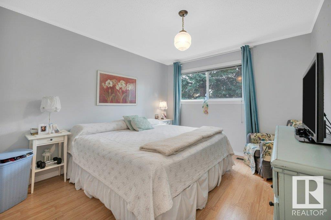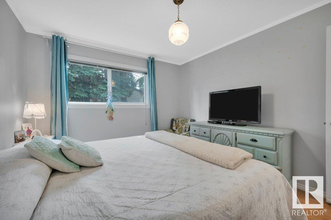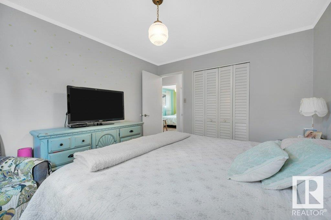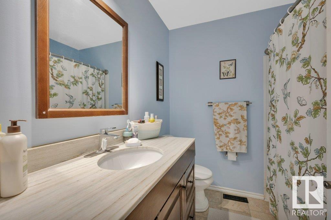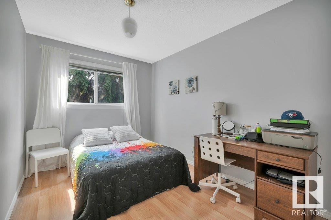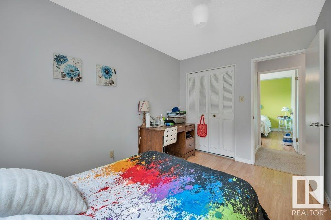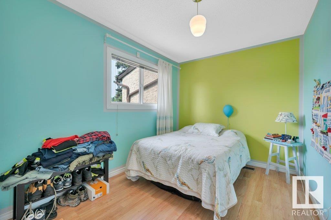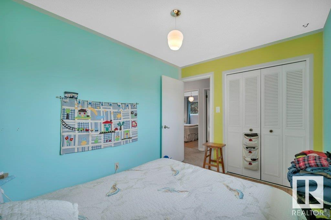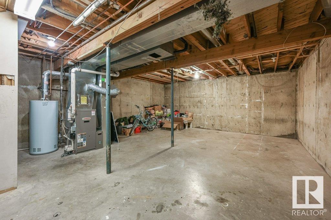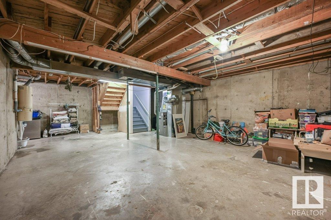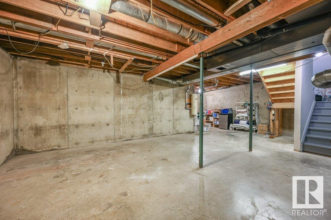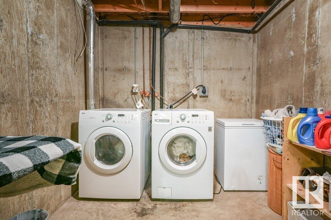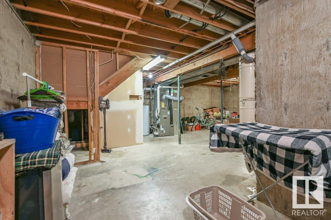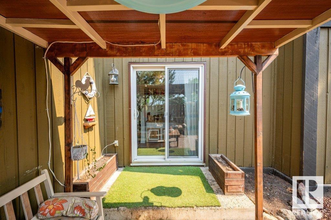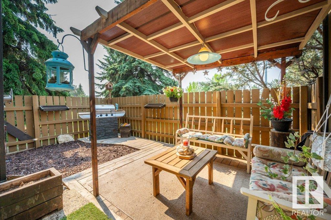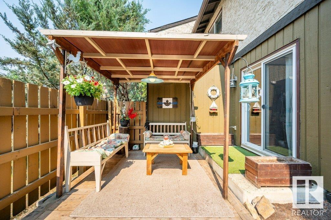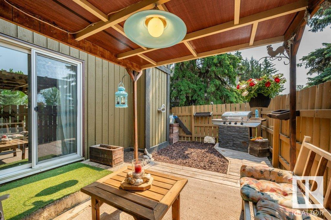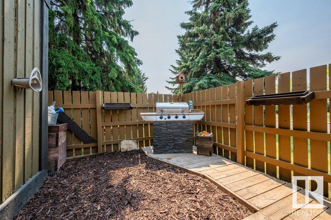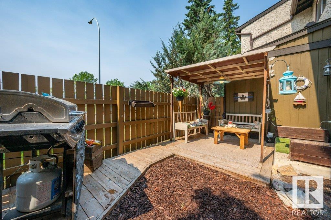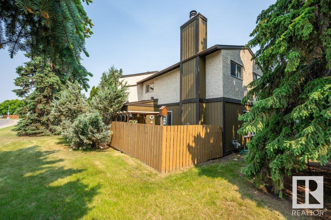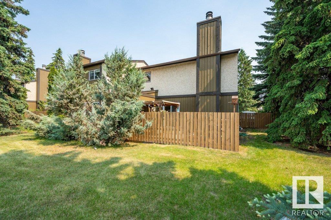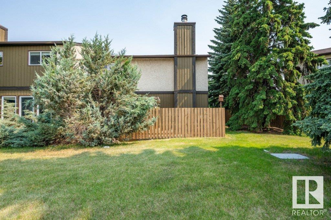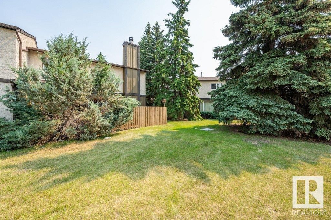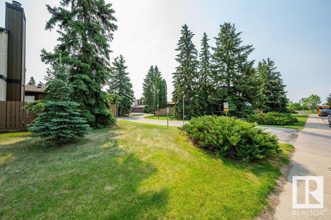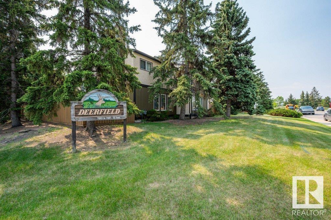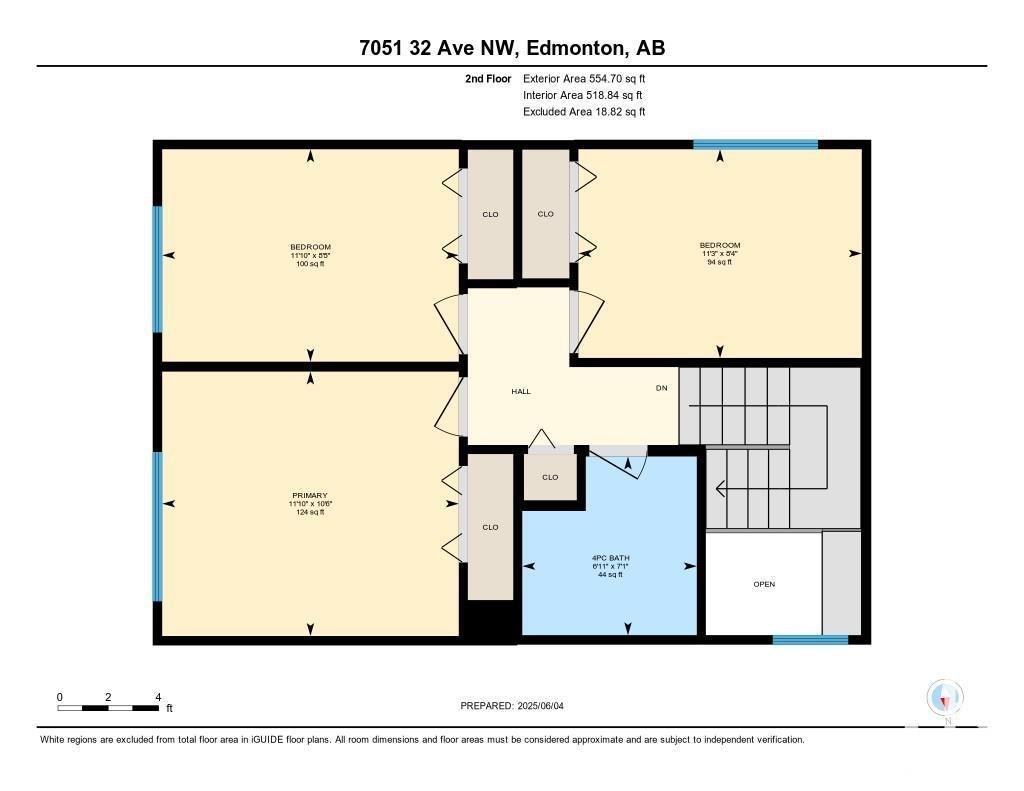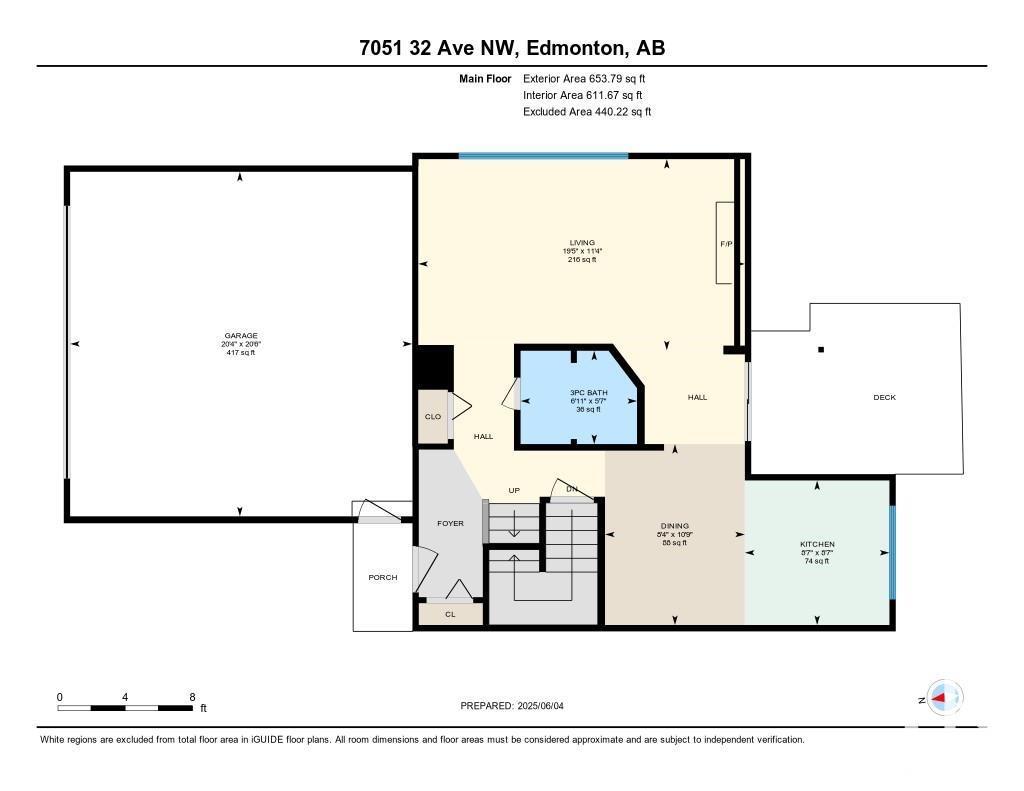7051 32 Av Nw Edmonton, Alberta T6K 2K9
$264,900Maintenance, Exterior Maintenance, Insurance, Landscaping, Property Management, Other, See Remarks
$607 Monthly
Maintenance, Exterior Maintenance, Insurance, Landscaping, Property Management, Other, See Remarks
$607 MonthlySurrounded by nature, freshly painted, clean, and an excellent location are only a few features of this outstanding end unit townhouse. Situated close to schools, parks, shopping and Hospital this 1208sqft. home is a perfect starter family home. The main floor has lots of natural light as it backs to the south. The living room is highlighted by the fireplace, gorgeous mantle and laminate flooring, plus 3 large windows. The kitchen has excellent appliances, lots of counter space and an eating area. There are patio doors that lead out to the fenced yard and wood patio, great for BBQ's and kids. The top floor has 3 good sized bedrooms, all with newer windows and laminate floors. The main 4 piece bath is updated, there is also a new 3 piece bath on the main floor. The unfinished basement has high efficient furnace and loads of storage. There are not many townhomes available in this condition, perfect location, and also have a DOUBLE ATTACHED GARAGE. Close to all amenities, schools, and LRT! Amazing value! (id:47041)
Property Details
| MLS® Number | E4440217 |
| Property Type | Single Family |
| Neigbourhood | Kameyosek |
| Amenities Near By | Golf Course, Playground, Schools, Shopping |
| Parking Space Total | 4 |
Building
| Bathroom Total | 2 |
| Bedrooms Total | 3 |
| Appliances | Dishwasher, Dryer, Garage Door Opener Remote(s), Garage Door Opener, Microwave, Refrigerator, Stove, Washer, Window Coverings |
| Basement Development | Unfinished |
| Basement Type | Full (unfinished) |
| Constructed Date | 1976 |
| Construction Style Attachment | Attached |
| Heating Type | Forced Air |
| Stories Total | 2 |
| Size Interior | 1,208 Ft2 |
| Type | Row / Townhouse |
Parking
| Attached Garage |
Land
| Acreage | No |
| Fence Type | Fence |
| Land Amenities | Golf Course, Playground, Schools, Shopping |
| Size Irregular | 389.94 |
| Size Total | 389.94 M2 |
| Size Total Text | 389.94 M2 |
Rooms
| Level | Type | Length | Width | Dimensions |
|---|---|---|---|---|
| Main Level | Living Room | 5.92 m | Measurements not available x 5.92 m | |
| Main Level | Dining Room | 3.28 m | 2.54 m | 3.28 m x 2.54 m |
| Main Level | Kitchen | 2.62 m | 2.62 m | 2.62 m x 2.62 m |
| Upper Level | Primary Bedroom | 3.6 m | 3.21 m | 3.6 m x 3.21 m |
| Upper Level | Bedroom 2 | 3.44 m | 2.53 m | 3.44 m x 2.53 m |
| Upper Level | Bedroom 3 | 3.6 m | 2.58 m | 3.6 m x 2.58 m |
https://www.realtor.ca/real-estate/28412802/7051-32-av-nw-edmonton-kameyosek
