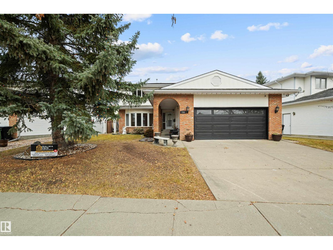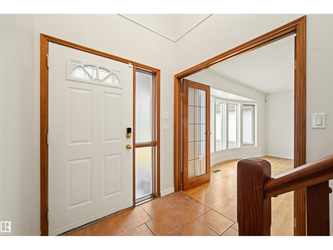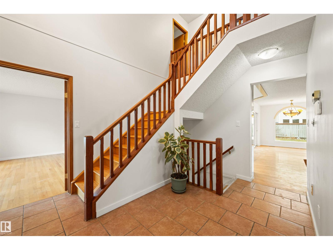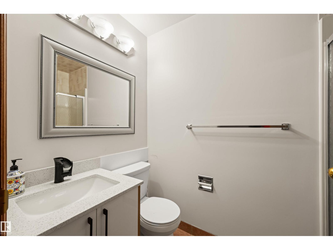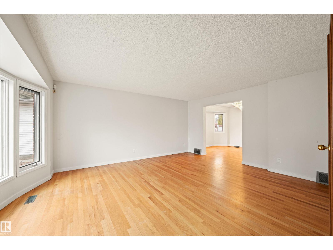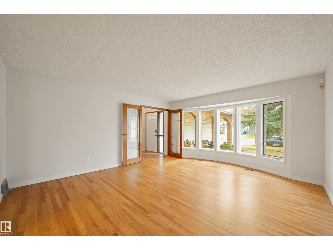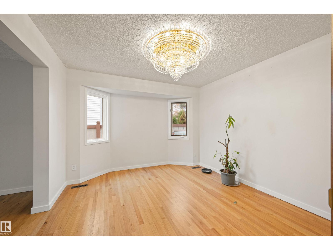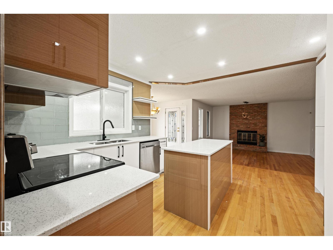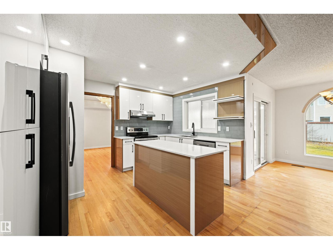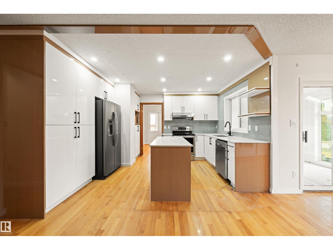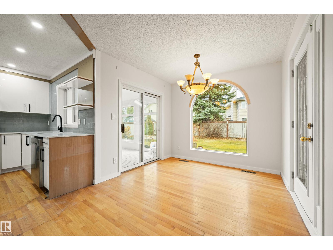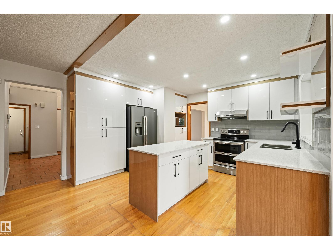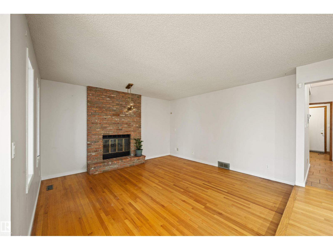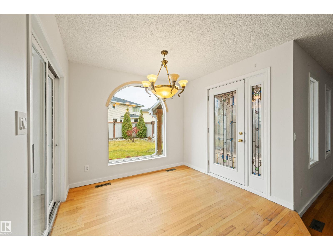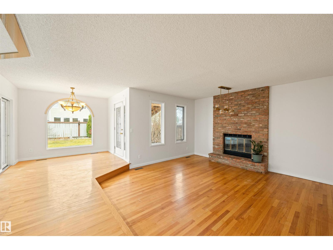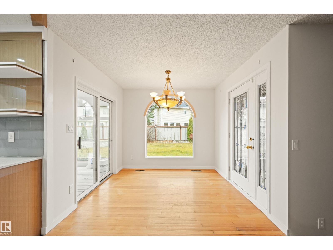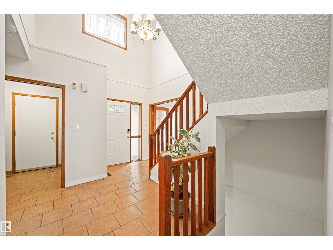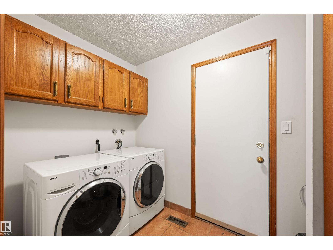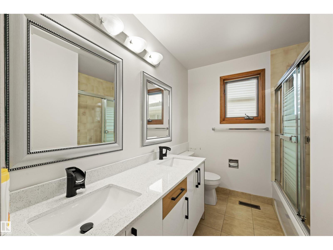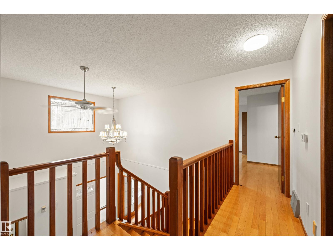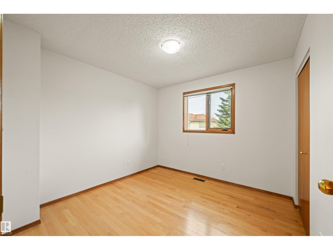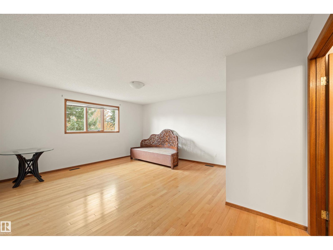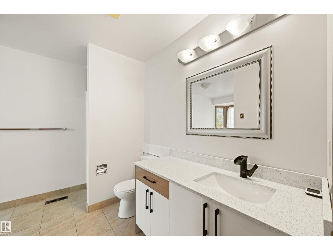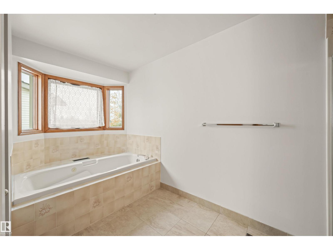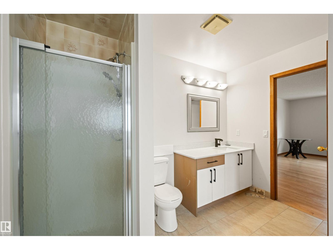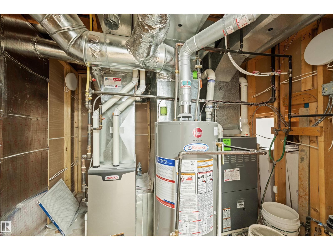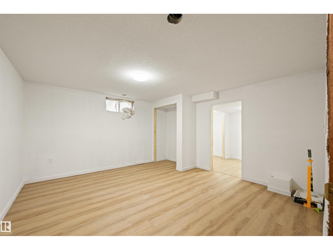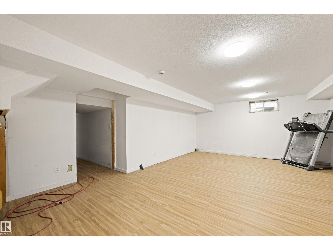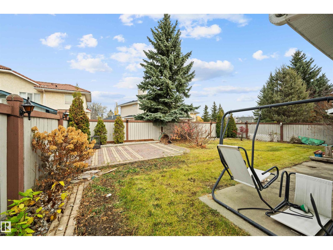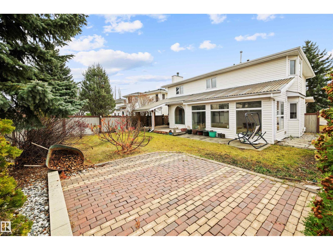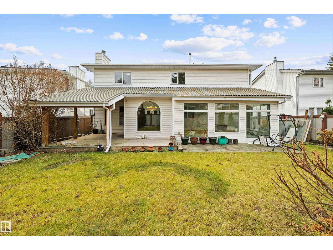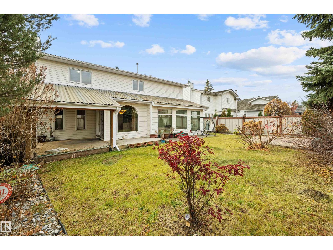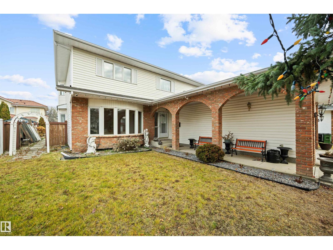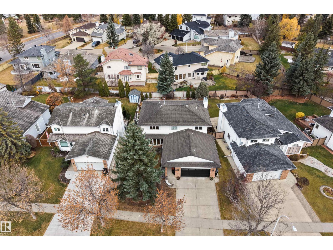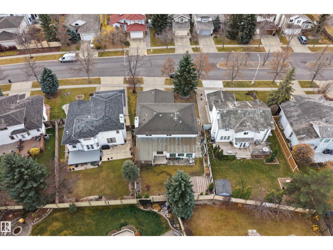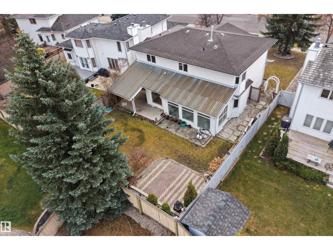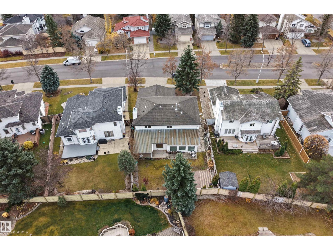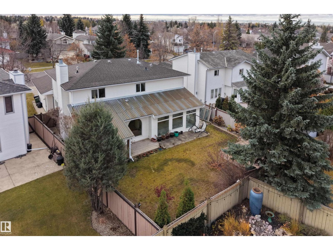4 Bedroom
4 Bathroom
2,600 ft2
Fireplace
Forced Air
$829,900
Welcome to the family-friendly and highly sought-after community of Bulyea Heights! This beautifully updated 2-storey home offers modern comfort and timeless charm. Enjoy a brand-new kitchen with upgraded appliances, new washroom countertops and toilets, and a partially finished basement awaiting your personal touch. Relax in the bright 3-season sunroom, bringing the outdoors in year-round. Mechanical updates include a newer furnace and hot water tank for peace of mind. Nestled on a quiet street just steps from schools, parks, and restaurants, with quick access to Whitemud Drive and the Anthony Henday, commuting is a breeze. Sitting on a large lot with an incredible backyard, this home truly has it all! (id:47041)
Property Details
|
MLS® Number
|
E4464612 |
|
Property Type
|
Single Family |
|
Neigbourhood
|
Bulyea Heights |
|
Amenities Near By
|
Golf Course, Playground, Public Transit, Schools, Ski Hill |
|
Features
|
No Animal Home, No Smoking Home |
|
Structure
|
Patio(s) |
Building
|
Bathroom Total
|
4 |
|
Bedrooms Total
|
4 |
|
Amenities
|
Ceiling - 9ft |
|
Appliances
|
Dryer, Hood Fan, Microwave, Refrigerator, Stove, Washer |
|
Basement Development
|
Partially Finished |
|
Basement Type
|
Full (partially Finished) |
|
Constructed Date
|
1987 |
|
Construction Style Attachment
|
Detached |
|
Fire Protection
|
Smoke Detectors |
|
Fireplace Fuel
|
Gas |
|
Fireplace Present
|
Yes |
|
Fireplace Type
|
Unknown |
|
Heating Type
|
Forced Air |
|
Stories Total
|
2 |
|
Size Interior
|
2,600 Ft2 |
|
Type
|
House |
Parking
Land
|
Acreage
|
No |
|
Fence Type
|
Fence |
|
Land Amenities
|
Golf Course, Playground, Public Transit, Schools, Ski Hill |
|
Size Irregular
|
658.59 |
|
Size Total
|
658.59 M2 |
|
Size Total Text
|
658.59 M2 |
Rooms
| Level |
Type |
Length |
Width |
Dimensions |
|
Main Level |
Living Room |
4.53 m |
5.45 m |
4.53 m x 5.45 m |
|
Main Level |
Dining Room |
3.75 m |
3.45 m |
3.75 m x 3.45 m |
|
Main Level |
Kitchen |
4.5 m |
4.04 m |
4.5 m x 4.04 m |
|
Main Level |
Family Room |
4.43 m |
4.52 m |
4.43 m x 4.52 m |
|
Main Level |
Laundry Room |
2.84 m |
1.7 m |
2.84 m x 1.7 m |
|
Main Level |
Sunroom |
|
|
5.93 2.60 |
|
Upper Level |
Primary Bedroom |
4.54 m |
5.36 m |
4.54 m x 5.36 m |
|
Upper Level |
Bedroom 2 |
3.09 m |
3.1 m |
3.09 m x 3.1 m |
|
Upper Level |
Bedroom 3 |
4.35 m |
3.1 m |
4.35 m x 3.1 m |
|
Upper Level |
Bedroom 4 |
4.42 m |
3.29 m |
4.42 m x 3.29 m |
https://www.realtor.ca/real-estate/29063434/706-burley-dr-nw-edmonton-bulyea-heights
