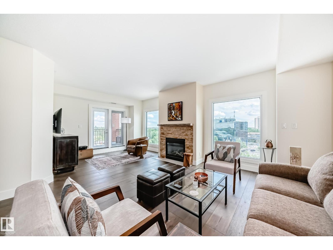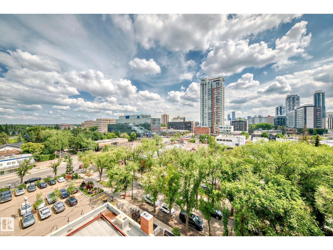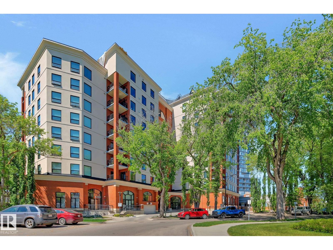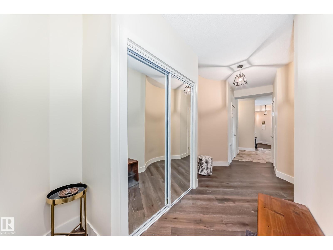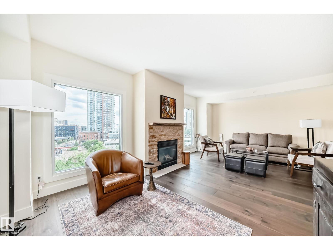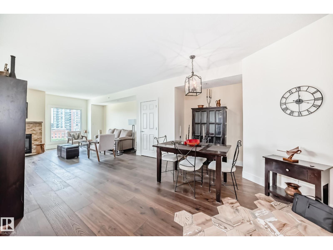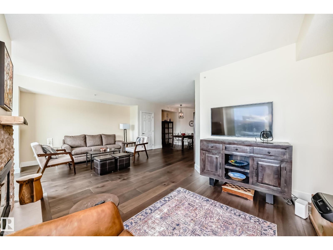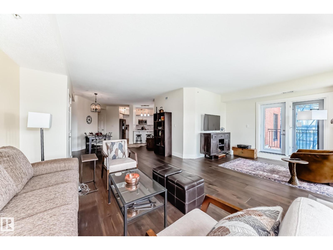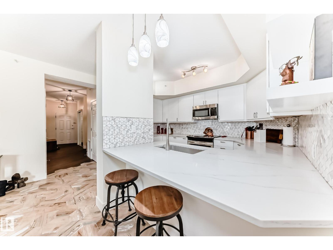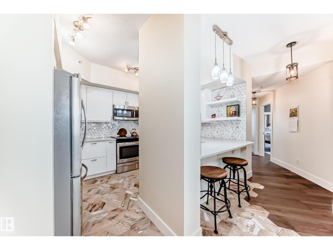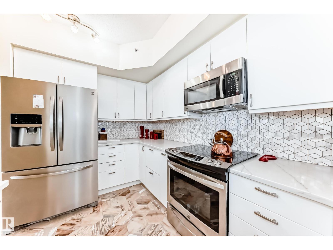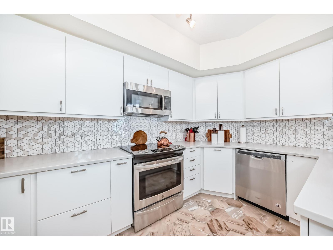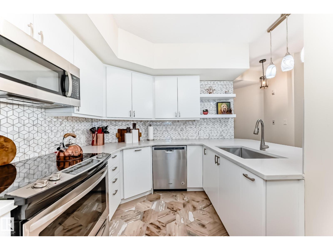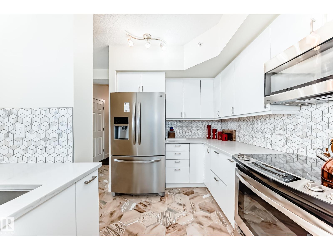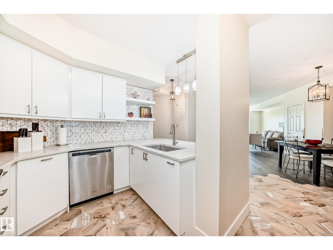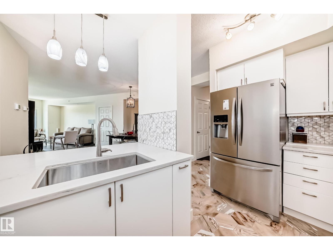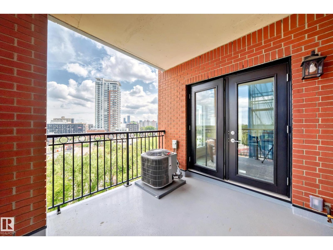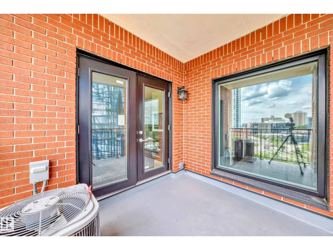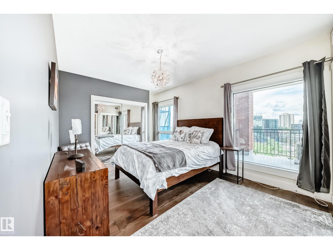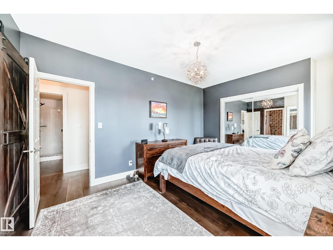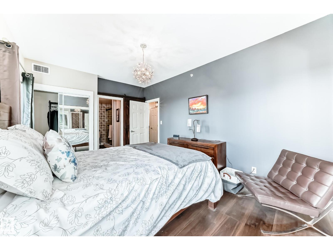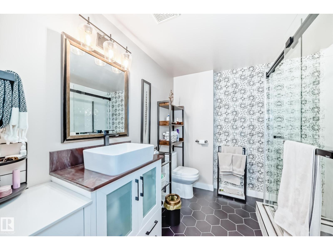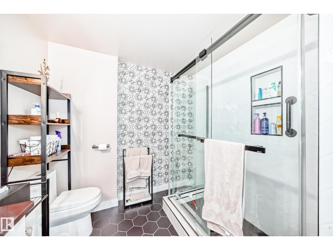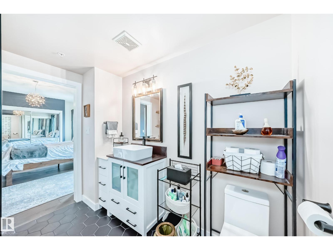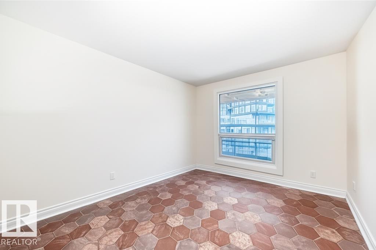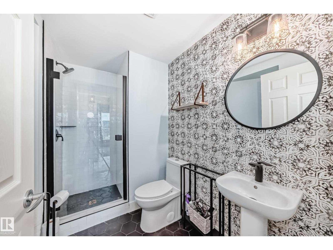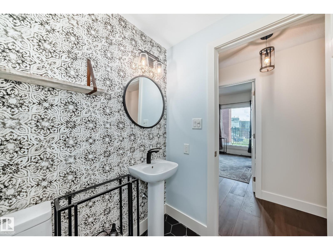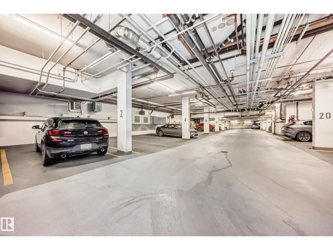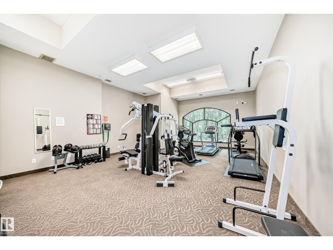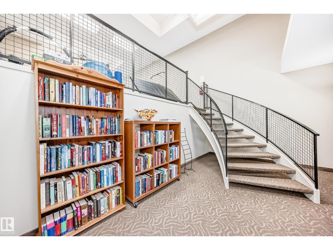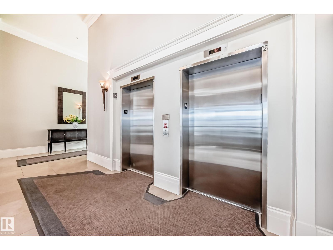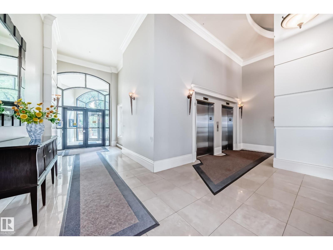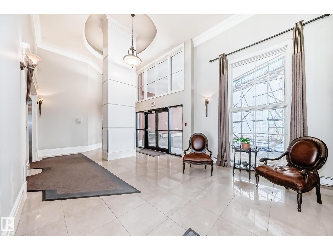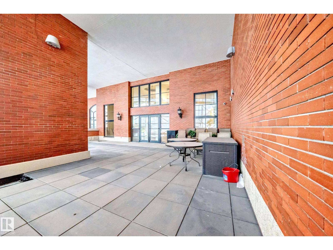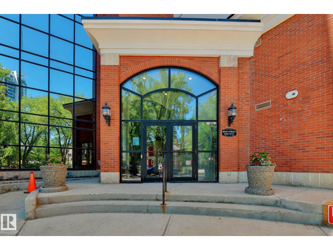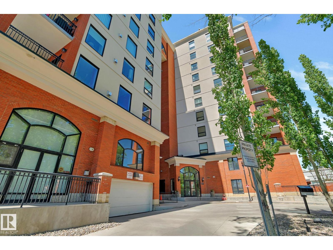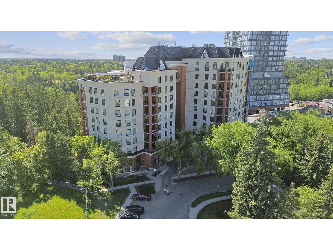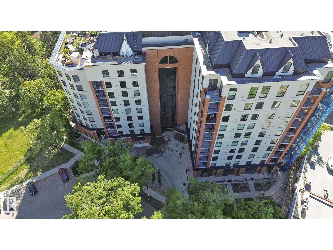#707 10108 125 St Nw Edmonton, Alberta T5N 4B6
$465,000Maintenance, Exterior Maintenance, Heat, Insurance, Common Area Maintenance, Property Management, Other, See Remarks, Water
$1,103.48 Monthly
Maintenance, Exterior Maintenance, Heat, Insurance, Common Area Maintenance, Property Management, Other, See Remarks, Water
$1,103.48 MonthlyUrban living in sought after Westmount location. This beautifully renovated 2 bed, 2 bath condo offers refined comfort in a boutique building steps from 124 Street, Jasper Ave & the river valley. Inside, hardwood floors with transition tile, abundant storage & in-suite laundry set the tone. The renovated kitchen boasts granite counters, modern cabinetry, stainless steel appliances & stylish hex tile. Enjoy a bright open layout with a cozy gas fireplace, large windows, central A/C & access to a private covered patio. The spacious primary suite includes a walk-in shower and elegant ensuite. A second bedroom offers versatility for guests, a home office, or hobby space. The main bathroom has been fully updated with contemporary finishes. Additional upgrades include new windows, patio doors, deck surface, and iron railings. Complete with titled underground parking & gym, this is the ideal choice for urban living with style, comfort & a vibrant lifestyle in one of Edmonton’s most desirable neighbourhoods. (id:47041)
Property Details
| MLS® Number | E4449350 |
| Property Type | Single Family |
| Neigbourhood | Westmount |
| Amenities Near By | Playground, Public Transit, Schools, Shopping |
| Features | Ravine, Closet Organizers, No Smoking Home |
| Parking Space Total | 1 |
| View Type | Ravine View, Valley View, City View |
Building
| Bathroom Total | 2 |
| Bedrooms Total | 2 |
| Amenities | Ceiling - 9ft |
| Appliances | Dishwasher, Microwave Range Hood Combo, Refrigerator, Washer/dryer Stack-up, Stove, See Remarks |
| Basement Type | None |
| Constructed Date | 2002 |
| Cooling Type | Central Air Conditioning |
| Fire Protection | Sprinkler System-fire |
| Fireplace Fuel | Gas |
| Fireplace Present | Yes |
| Fireplace Type | Unknown |
| Heating Type | Forced Air |
| Size Interior | 1,365 Ft2 |
| Type | Apartment |
Parking
| Underground |
Land
| Acreage | No |
| Land Amenities | Playground, Public Transit, Schools, Shopping |
| Size Irregular | 43.53 |
| Size Total | 43.53 M2 |
| Size Total Text | 43.53 M2 |
Rooms
| Level | Type | Length | Width | Dimensions |
|---|---|---|---|---|
| Main Level | Living Room | 6.91 m | 3.67 m | 6.91 m x 3.67 m |
| Main Level | Dining Room | 4.32 m | 4.23 m | 4.32 m x 4.23 m |
| Main Level | Kitchen | 4 m | 3.03 m | 4 m x 3.03 m |
| Main Level | Primary Bedroom | 4.92 m | 3.34 m | 4.92 m x 3.34 m |
| Main Level | Bedroom 2 | 3.58 m | 3.03 m | 3.58 m x 3.03 m |
https://www.realtor.ca/real-estate/28647447/707-10108-125-st-nw-edmonton-westmount
