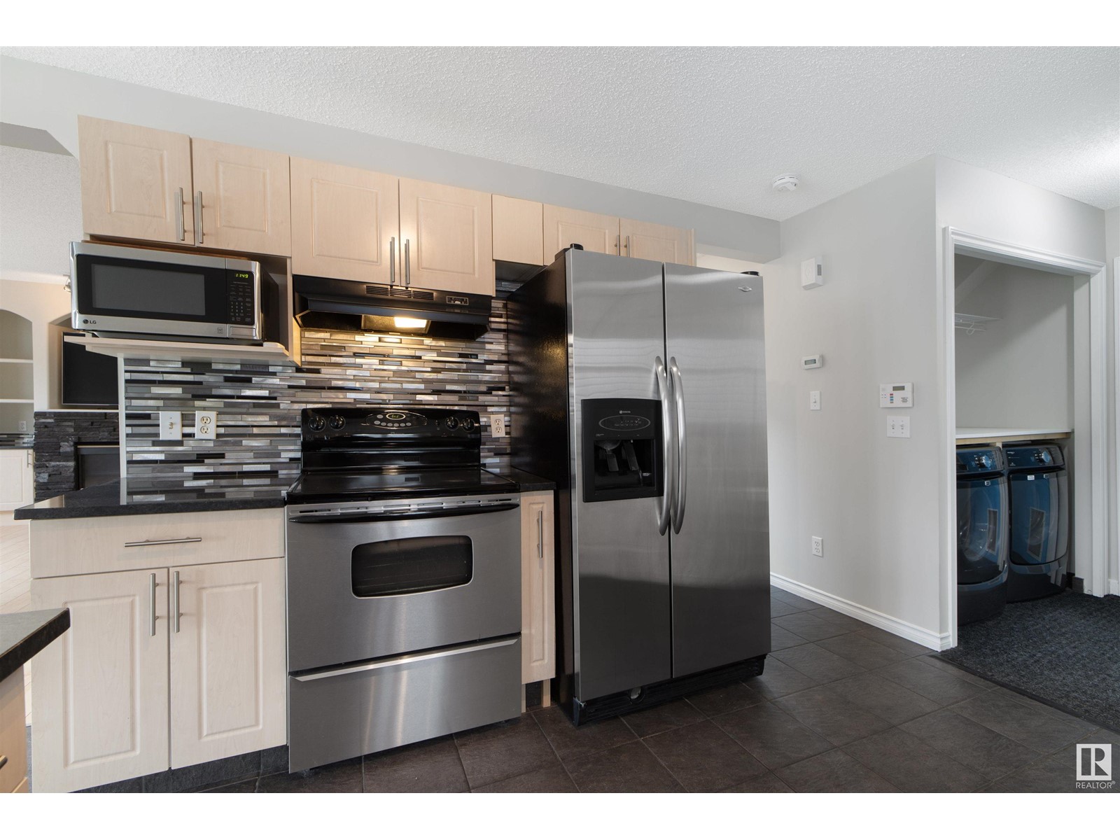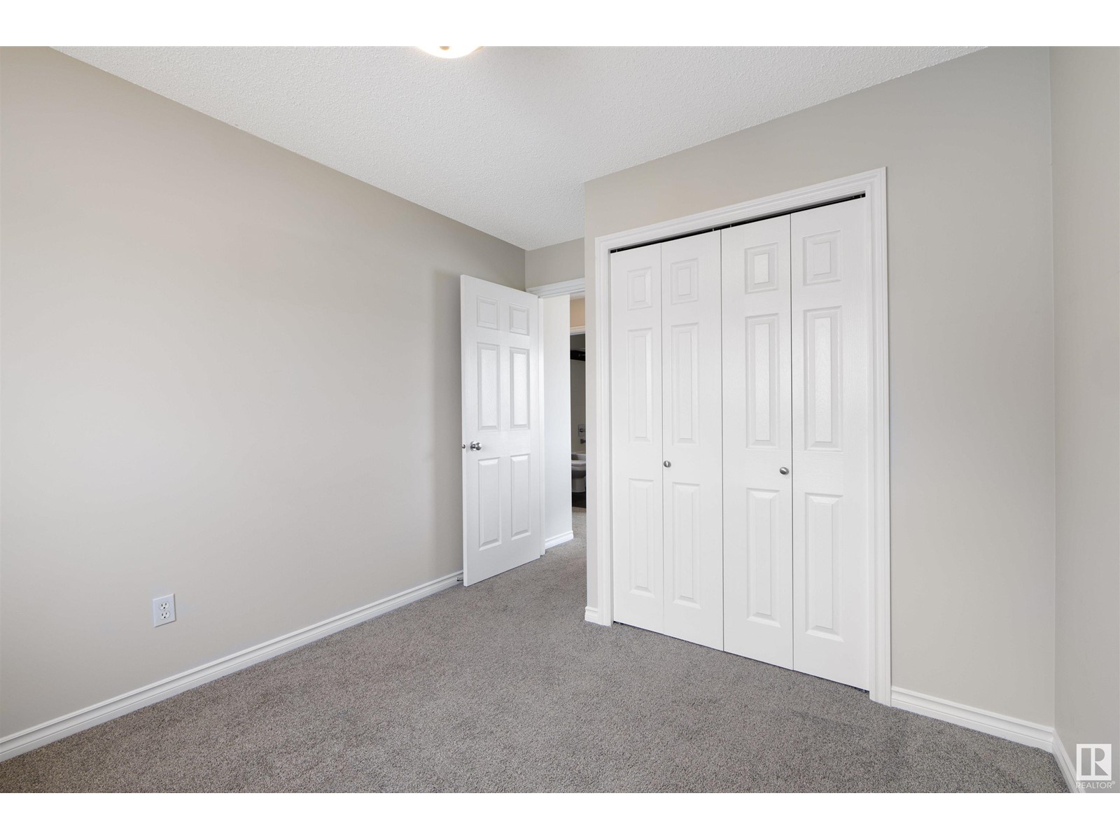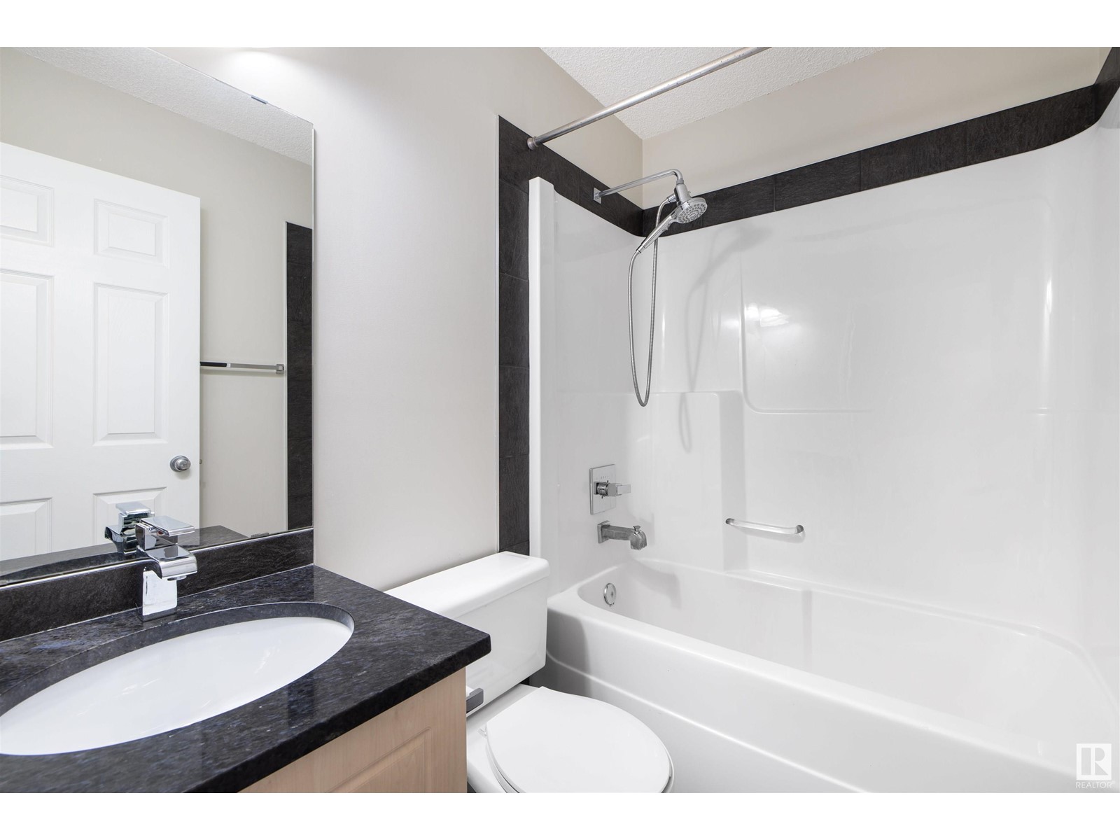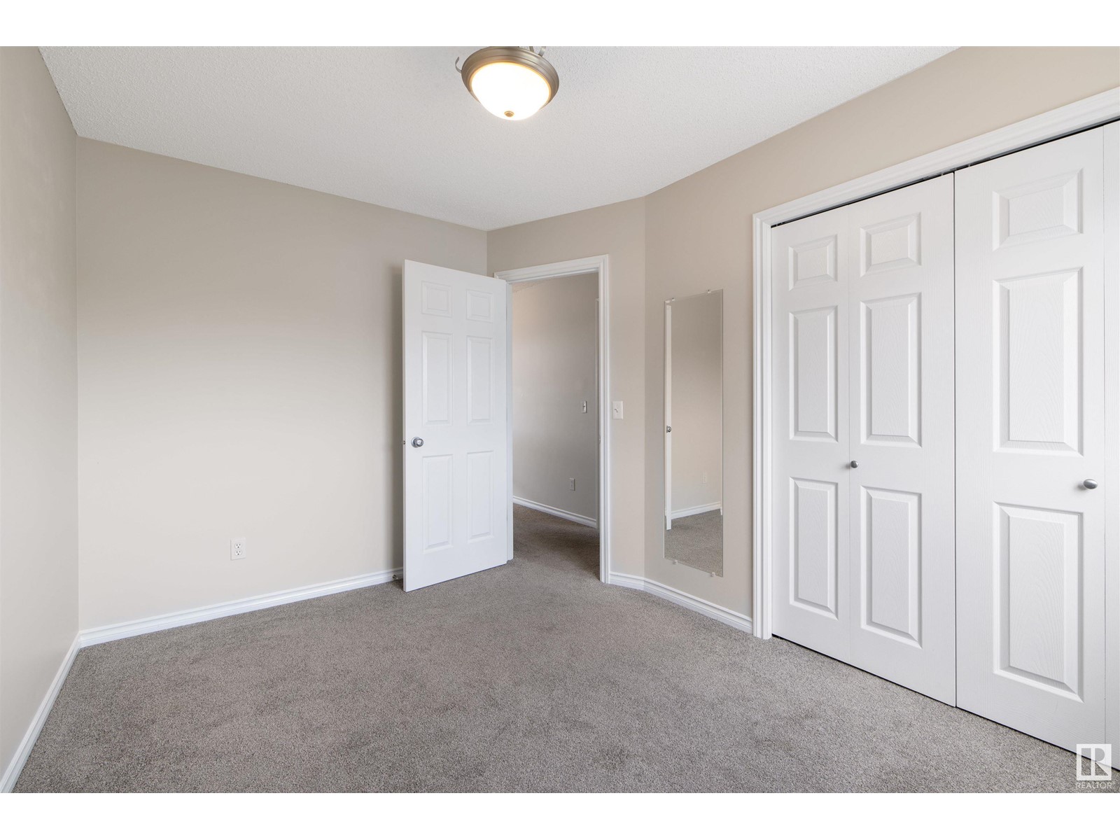4 Bedroom
4 Bathroom
1,793 ft2
Fireplace
Forced Air
$519,900
Welcome to this stunning 2-storey home nestled in the quiet and family-friendly community of Hudson. This beautifully upgraded property spanning nearly 1,800 SqFt. offers 4 bedrooms, 3.5 bathrooms and large bonus room with plenty of sunlight. The primary bedroom is complete with a walk-in closet and a 4-piece ensuite. The main floor features a bright and open kitchen equipped with stainless steel appliances, granite countertops throughout the home, mosaic tile backsplash, and a cozy stone fireplace in the living area. Enjoy the convenience of main floor laundry, and a fully finished basement that includes a generous rec room, additional bedroom, and a full bathroom. New shingles replaced in 2021 and hot water tank in 2020. This move-in ready home is perfect for families seeking comfort and space or investors looking for a turnkey opportunity in a desirable neighbourhood. Conveniently located near schools, shopping, restaurants and Anthony Henday Dr. Don't miss this opportunity! (id:47041)
Property Details
|
MLS® Number
|
E4435561 |
|
Property Type
|
Single Family |
|
Neigbourhood
|
Hudson |
|
Amenities Near By
|
Playground, Public Transit, Schools, Shopping |
|
Features
|
Cul-de-sac |
|
Structure
|
Deck, Fire Pit |
Building
|
Bathroom Total
|
4 |
|
Bedrooms Total
|
4 |
|
Appliances
|
Dishwasher, Dryer, Garage Door Opener Remote(s), Garage Door Opener, Hood Fan, Microwave, Refrigerator, Stove, Washer, Window Coverings |
|
Basement Development
|
Finished |
|
Basement Type
|
Full (finished) |
|
Constructed Date
|
2004 |
|
Construction Style Attachment
|
Detached |
|
Fire Protection
|
Smoke Detectors |
|
Fireplace Fuel
|
Gas |
|
Fireplace Present
|
Yes |
|
Fireplace Type
|
Unknown |
|
Half Bath Total
|
1 |
|
Heating Type
|
Forced Air |
|
Stories Total
|
2 |
|
Size Interior
|
1,793 Ft2 |
|
Type
|
House |
Parking
Land
|
Acreage
|
No |
|
Land Amenities
|
Playground, Public Transit, Schools, Shopping |
|
Size Irregular
|
378.35 |
|
Size Total
|
378.35 M2 |
|
Size Total Text
|
378.35 M2 |
Rooms
| Level |
Type |
Length |
Width |
Dimensions |
|
Basement |
Bedroom 4 |
3.29 m |
4.1 m |
3.29 m x 4.1 m |
|
Main Level |
Living Room |
4.48 m |
5.27 m |
4.48 m x 5.27 m |
|
Main Level |
Dining Room |
3.46 m |
4.44 m |
3.46 m x 4.44 m |
|
Main Level |
Kitchen |
3.46 m |
3.26 m |
3.46 m x 3.26 m |
|
Upper Level |
Primary Bedroom |
4.09 m |
3.95 m |
4.09 m x 3.95 m |
|
Upper Level |
Bedroom 2 |
2.67 m |
3.73 m |
2.67 m x 3.73 m |
|
Upper Level |
Bedroom 3 |
3.58 m |
2.85 m |
3.58 m x 2.85 m |
|
Upper Level |
Bonus Room |
5.17 m |
4.55 m |
5.17 m x 4.55 m |
https://www.realtor.ca/real-estate/28289123/707-hudson-pl-nw-edmonton-hudson



















































