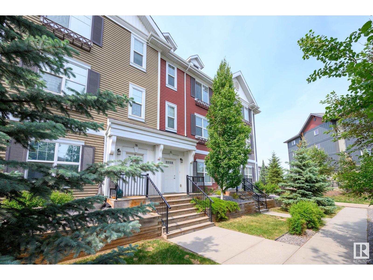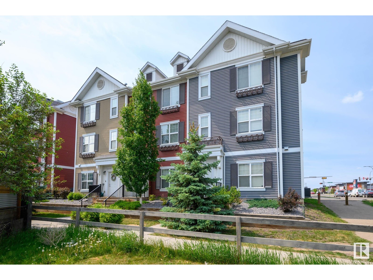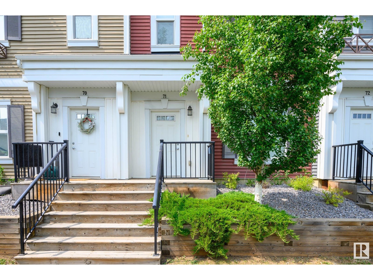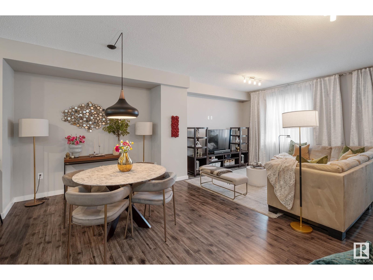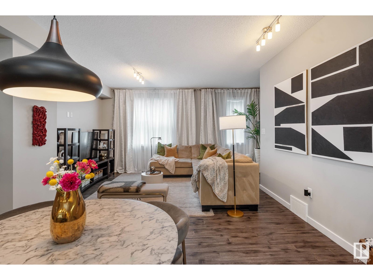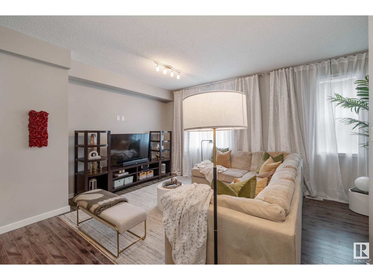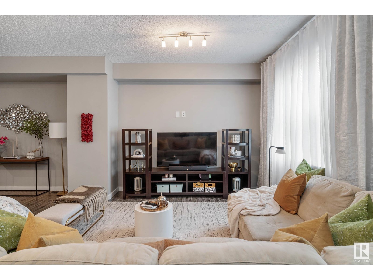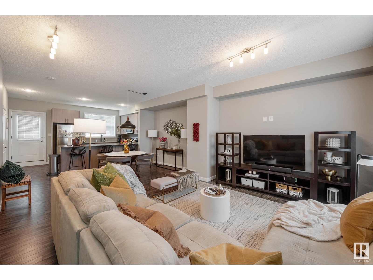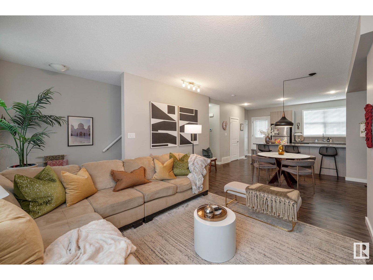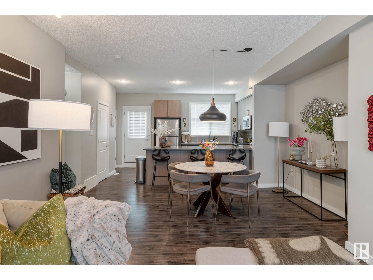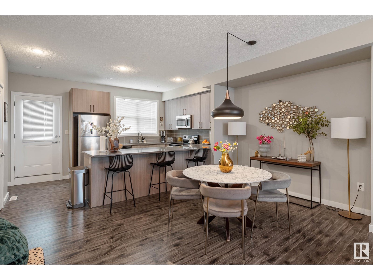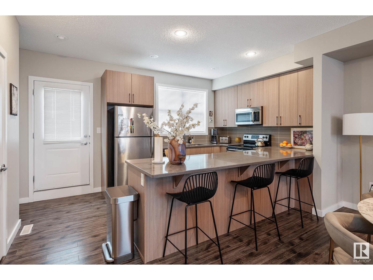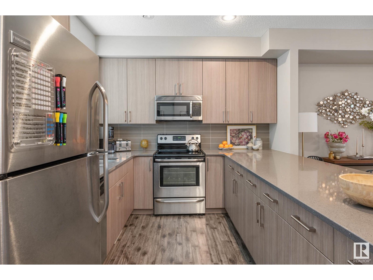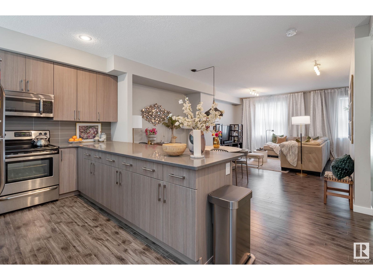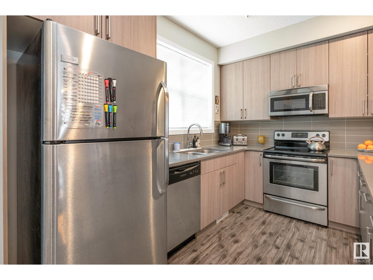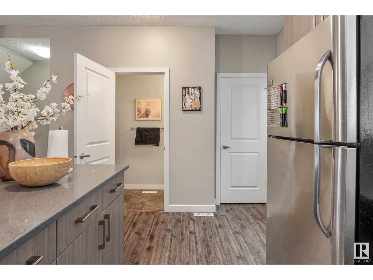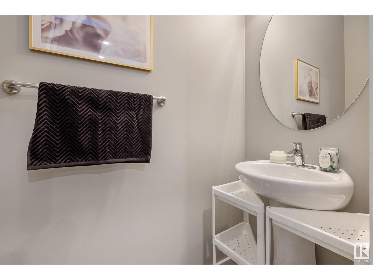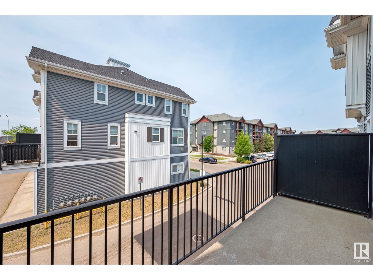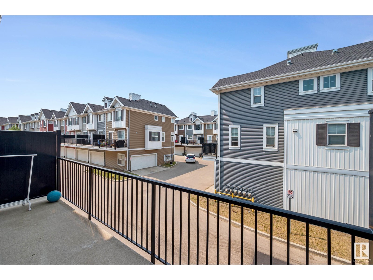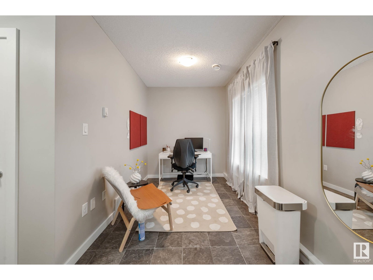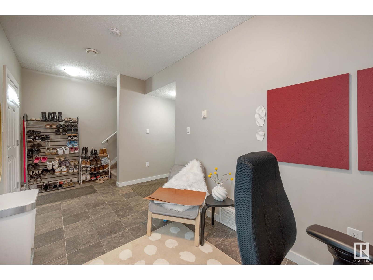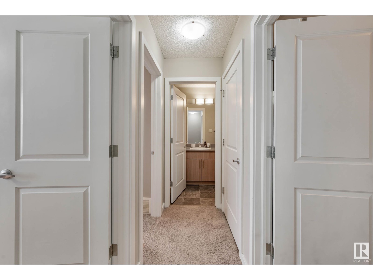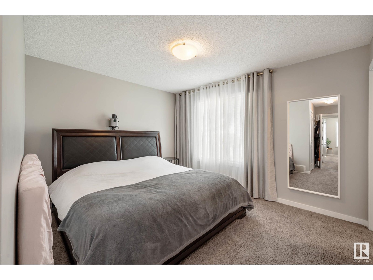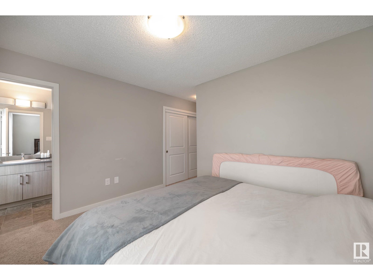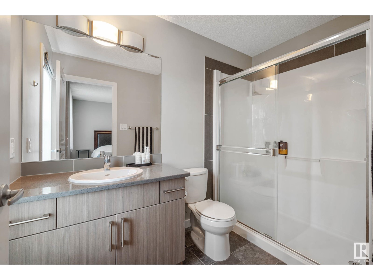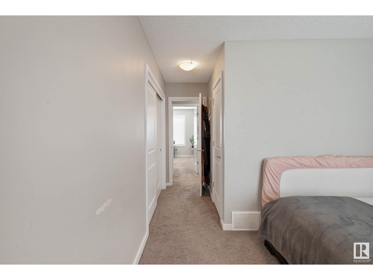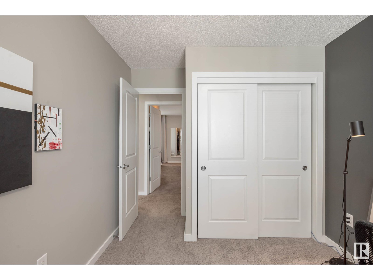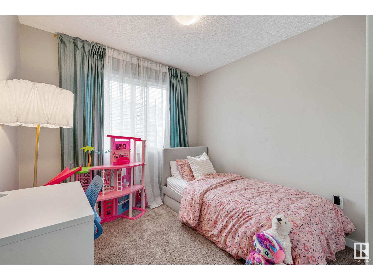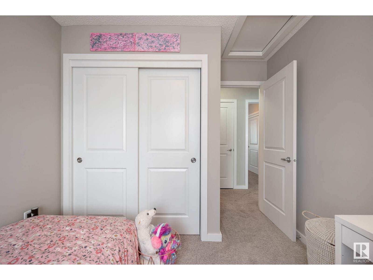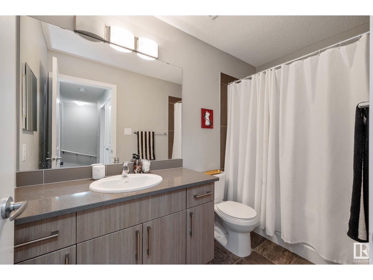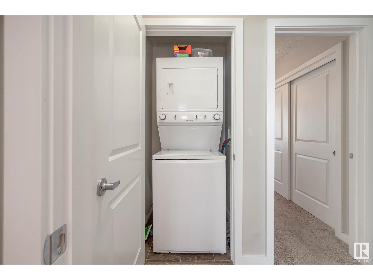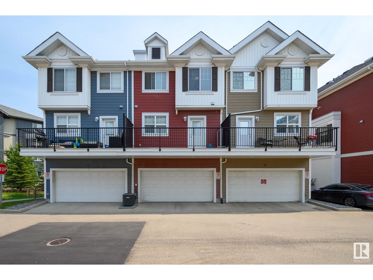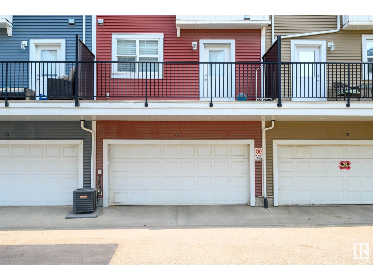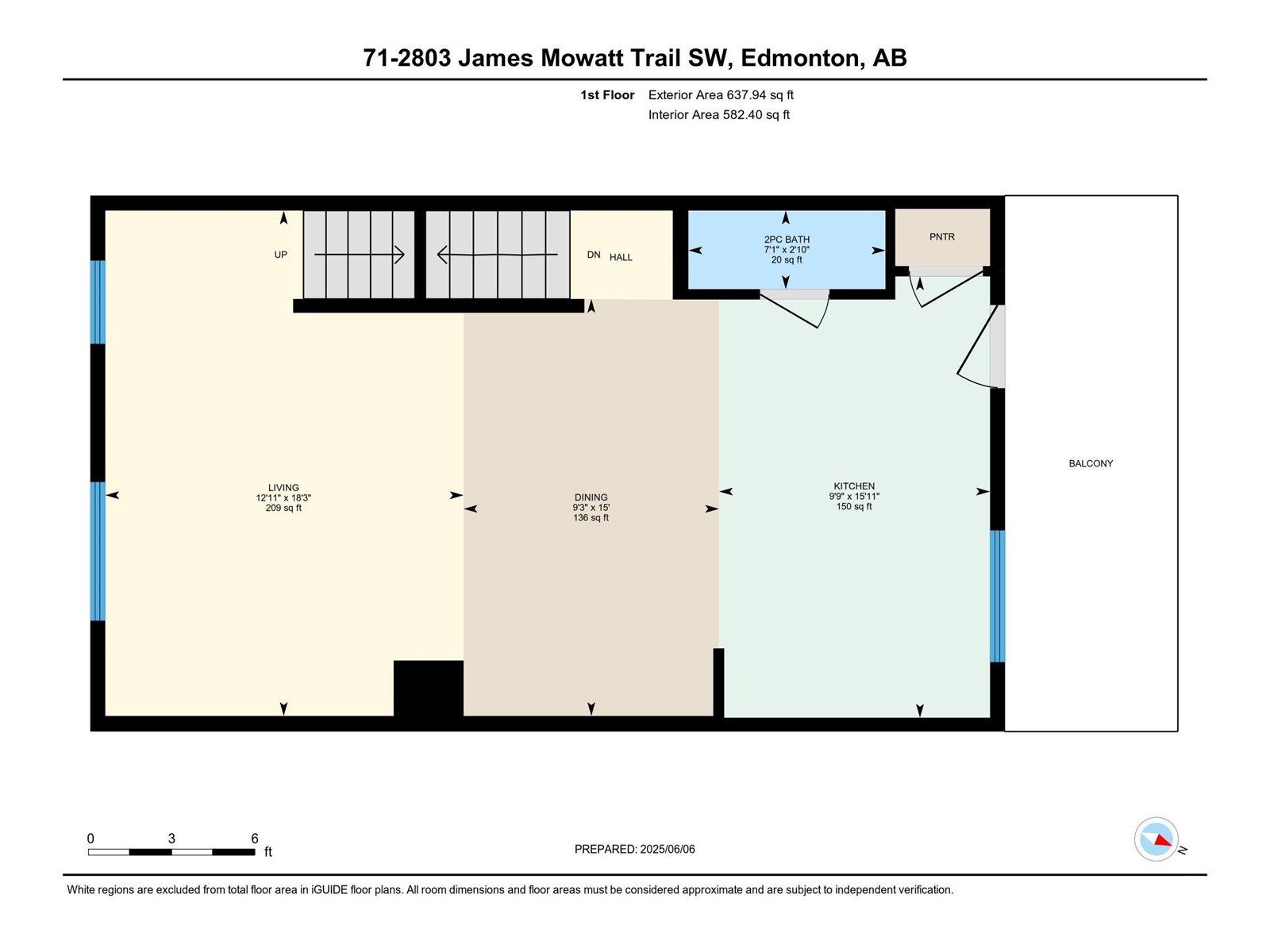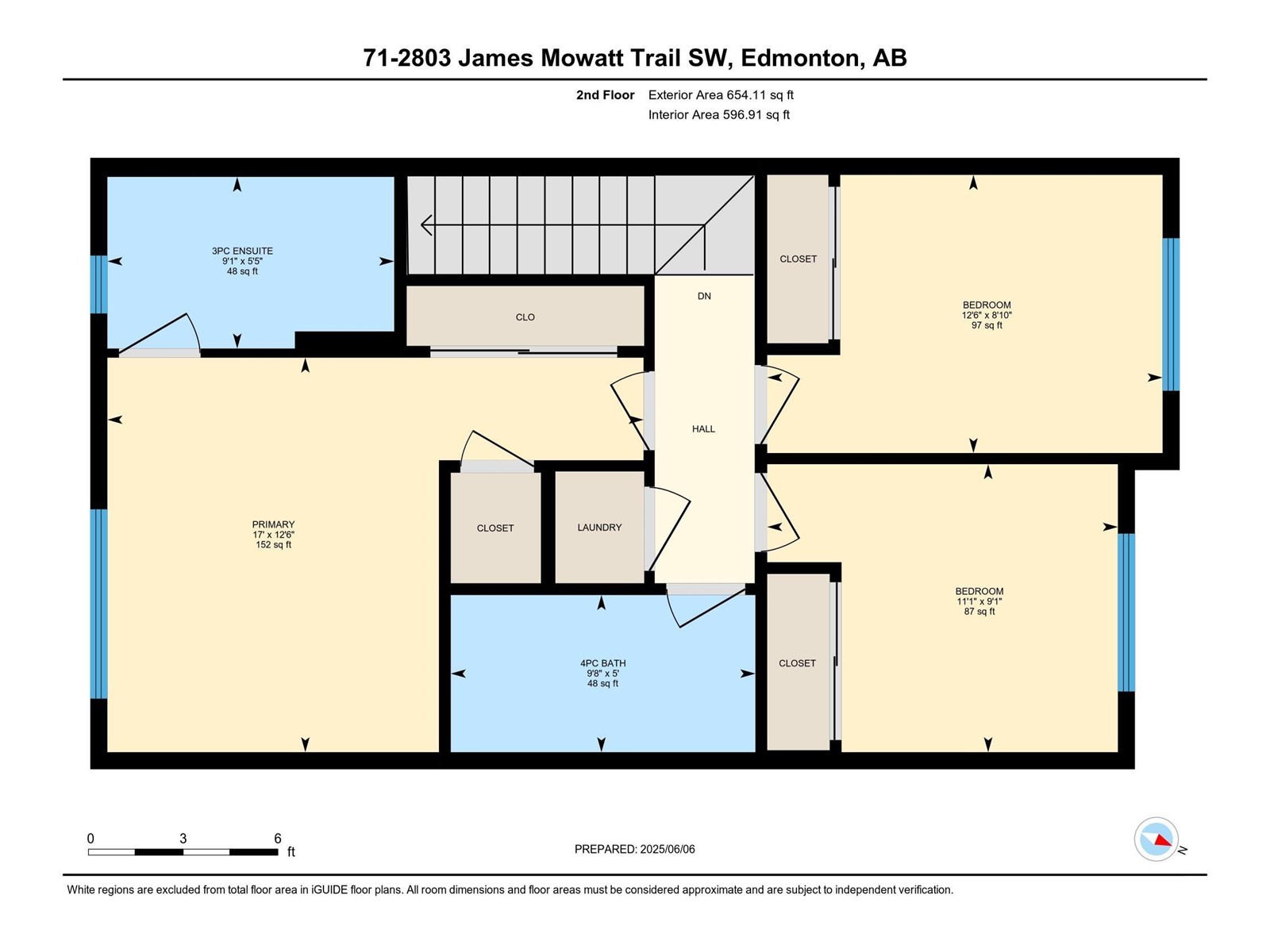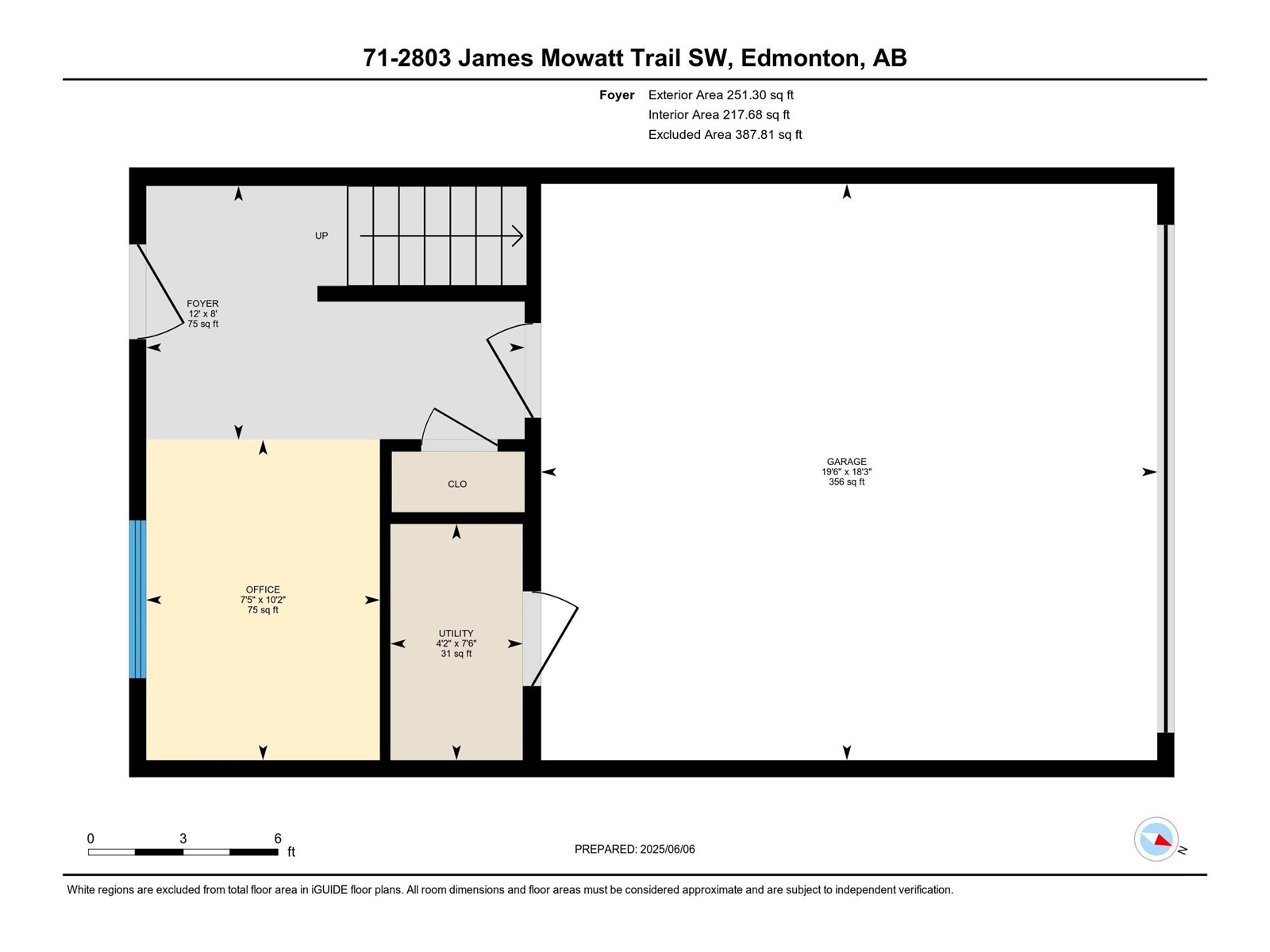#71 2803 James Mowatt Tr Sw Edmonton, Alberta T6W 2P5
$359,900Maintenance, Exterior Maintenance, Insurance, Landscaping, Property Management
$275.82 Monthly
Maintenance, Exterior Maintenance, Insurance, Landscaping, Property Management
$275.82 MonthlyThis beautiful European-inspired townhouse in sought-after Callaghan blends charm, comfort, and convenience. Boasting 3 spacious bedrooms and 2.5 bathrooms, this former show home features a bright open-concept layout, a modern kitchen with plenty of storage, and a private balcony perfect for your morning coffee. The serene primary suite includes a spacious closet and ensuite for your comfort. Laundry is conveniently located on the third level near the bedrooms. Need to work from home? The main floor office space offers just the right amount of privacy. Enjoy the benefits of A/C, a double attached insulated garage, and low-maintenance living. Tucked away for peace and quiet, yet close to schools, shopping, parks, and major roadways, this rare gem offers the best of both worlds. Whether you're a first-time buyer, a young family, or an investor, this property is a standout opportunity in one of Edmonton’s most desirable communities. (id:47041)
Property Details
| MLS® Number | E4441038 |
| Property Type | Single Family |
| Neigbourhood | Callaghan |
| Amenities Near By | Airport, Playground, Schools, Shopping |
| Features | See Remarks, No Smoking Home |
| Structure | Deck |
Building
| Bathroom Total | 3 |
| Bedrooms Total | 3 |
| Amenities | Ceiling - 9ft, Vinyl Windows |
| Appliances | Dishwasher, Dryer, Refrigerator, Stove, Washer, Window Coverings |
| Basement Type | None |
| Constructed Date | 2014 |
| Construction Style Attachment | Attached |
| Cooling Type | Central Air Conditioning |
| Half Bath Total | 1 |
| Heating Type | Forced Air |
| Stories Total | 3 |
| Size Interior | 1,543 Ft2 |
| Type | Row / Townhouse |
Parking
| Attached Garage |
Land
| Acreage | No |
| Land Amenities | Airport, Playground, Schools, Shopping |
Rooms
| Level | Type | Length | Width | Dimensions |
|---|---|---|---|---|
| Main Level | Living Room | 5.56 m | 3.94 m | 5.56 m x 3.94 m |
| Main Level | Dining Room | 4.58 m | 2.81 m | 4.58 m x 2.81 m |
| Main Level | Kitchen | 4.85 m | 2.98 m | 4.85 m x 2.98 m |
| Main Level | Office | 3.09 m | 2.25 m | 3.09 m x 2.25 m |
| Main Level | Utility Room | 2.28 m | 1.28 m | 2.28 m x 1.28 m |
| Upper Level | Primary Bedroom | 3.81 m | 5.18 m | 3.81 m x 5.18 m |
| Upper Level | Bedroom 2 | 2.69 m | 3.82 m | 2.69 m x 3.82 m |
| Upper Level | Bedroom 3 | 2.78 m | 3.39 m | 2.78 m x 3.39 m |
https://www.realtor.ca/real-estate/28433206/71-2803-james-mowatt-tr-sw-edmonton-callaghan
