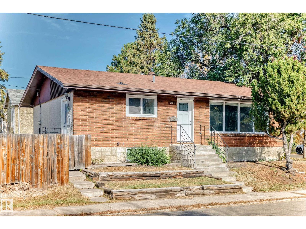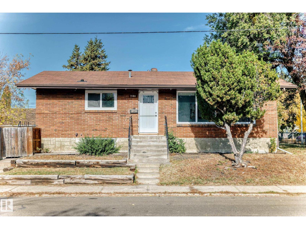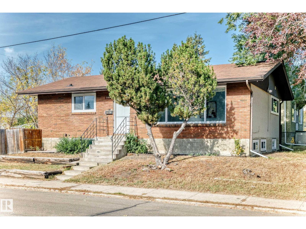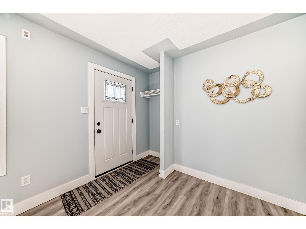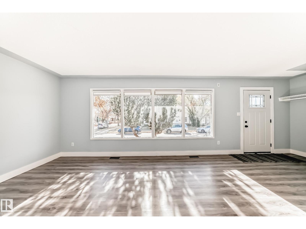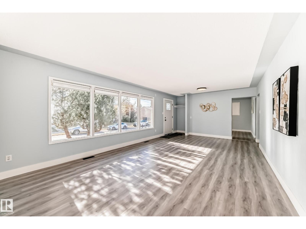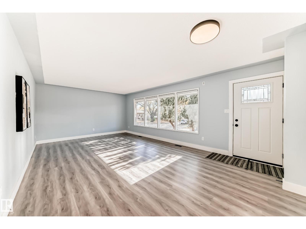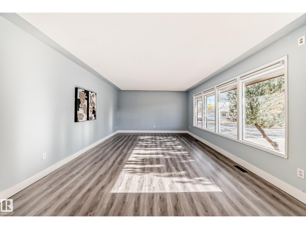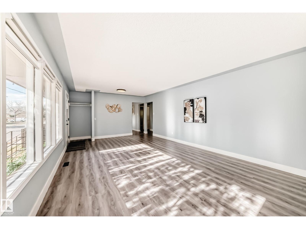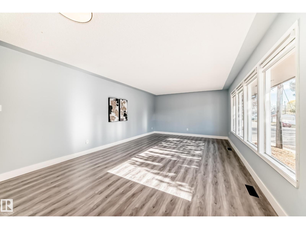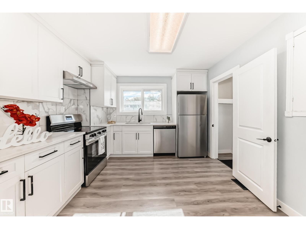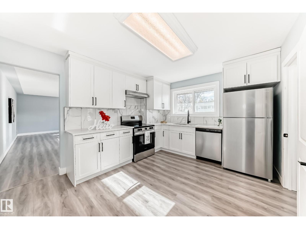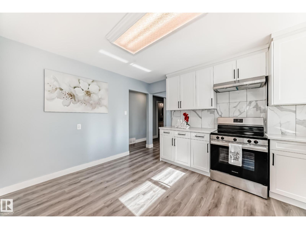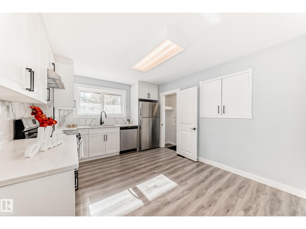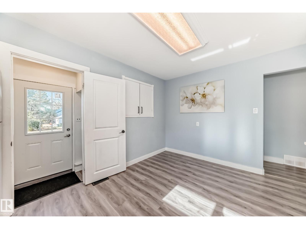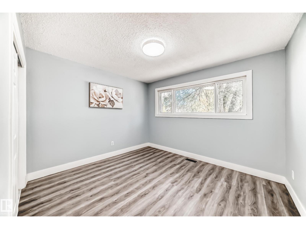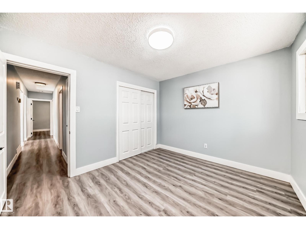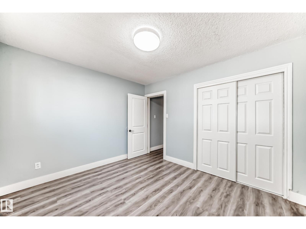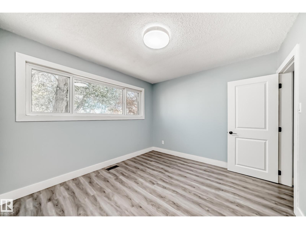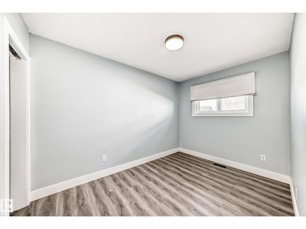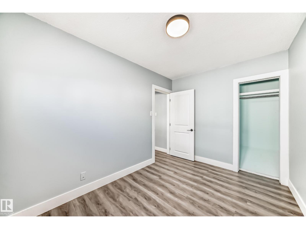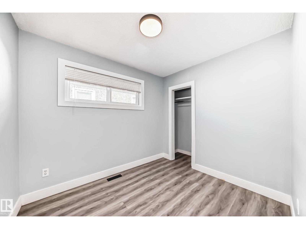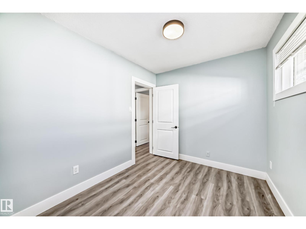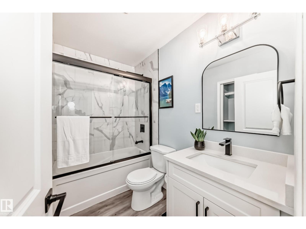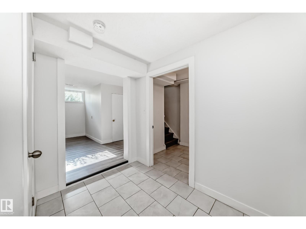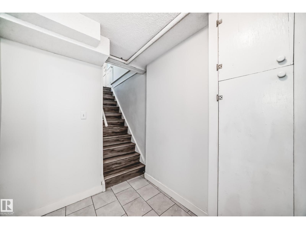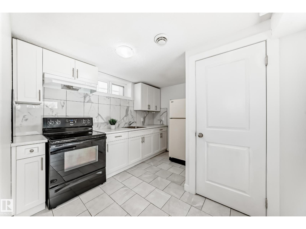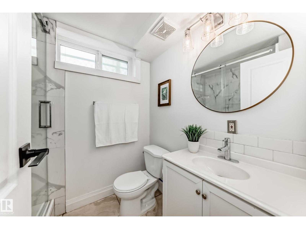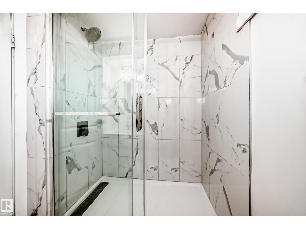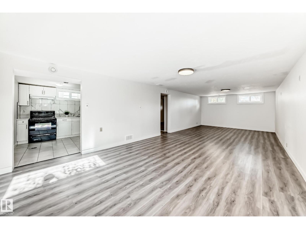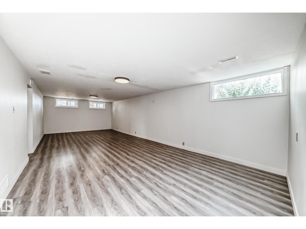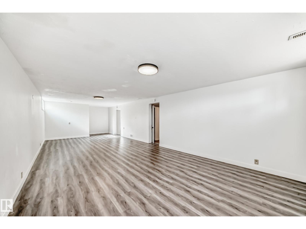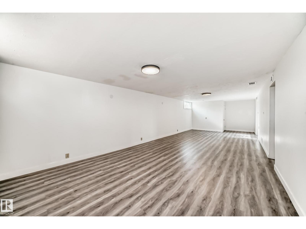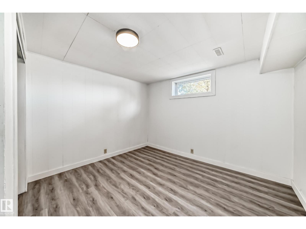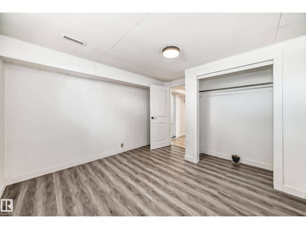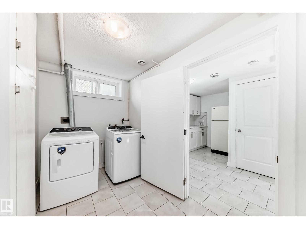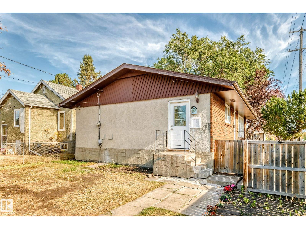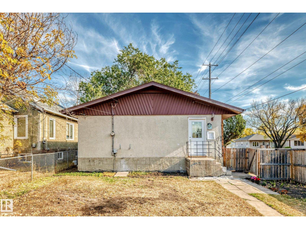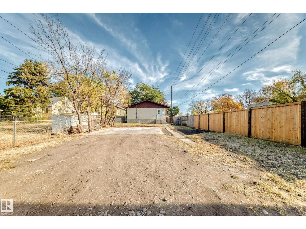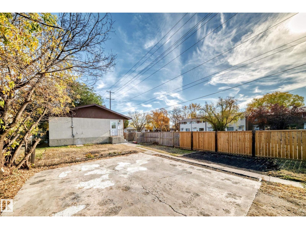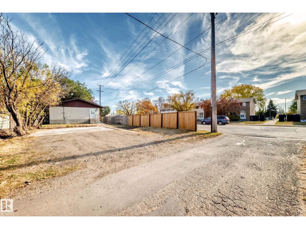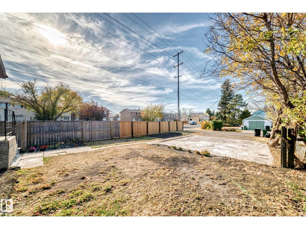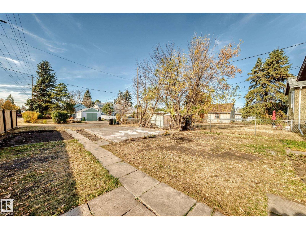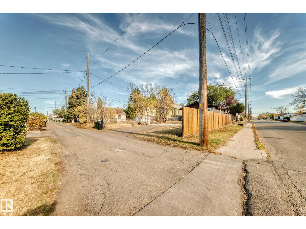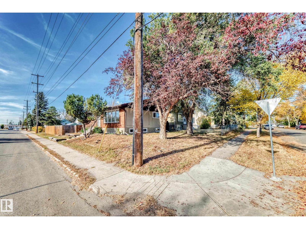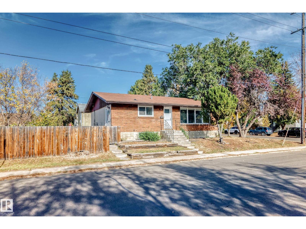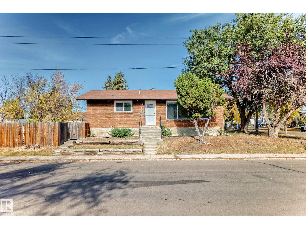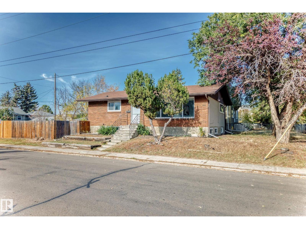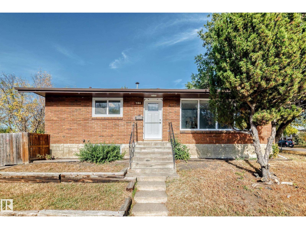4 Bedroom
2 Bathroom
1,016 ft2
Bungalow
Forced Air
$379,000
Welcome to this Stunning, over 2000 sf living areas bungalow! Features total of 5 Bedrooms/Living rooms/2 Kitchens & 2 Bathrooms. This home has been renovated within 1.5 years with: New vinyl plank floorings/fresh painting/kitchen cabinets/counter top/backsplash tiles/bathrooms/doors/light fixtures. Shingle (6 yr)/furnace (16 yr)/newer windows/100 amp electrical panel. Main floor greets you with large & bright living room, gorgeous vinyl plank floorings throughout. Spacious kitchen w modern, white-color kitchen cabinets/nice backsplash tile/SS appliances. 3 good-sized bedrooms all with vinyl plank floorings. Newer 4pc bathroom. BACK DOOR ENTRANCE to a FULLY FINISHED BASEMENT c/w 2 bedrooms/huge family rm/2nd kitchen/3pc bathroom/laundry & utility rm. Carpet free home! Great-sized yard is fully landscaped/can fit RV parking & concrete pad for double car parking. Close to lots of schools/only minutes to downtown/NAIT/Kingsway mall & all amenities. Quick poss avail. PERFECT FOR INVESTORS OR HOME STARTER! (id:47041)
Property Details
|
MLS® Number
|
E4461905 |
|
Property Type
|
Single Family |
|
Neigbourhood
|
Balwin |
|
Amenities Near By
|
Playground, Public Transit, Schools, Shopping |
|
Features
|
Corner Site, See Remarks, Lane |
|
Parking Space Total
|
2 |
Building
|
Bathroom Total
|
2 |
|
Bedrooms Total
|
4 |
|
Appliances
|
Dishwasher, Dryer, Washer, Refrigerator, Two Stoves |
|
Architectural Style
|
Bungalow |
|
Basement Development
|
Finished |
|
Basement Type
|
Full (finished) |
|
Constructed Date
|
1965 |
|
Construction Style Attachment
|
Detached |
|
Heating Type
|
Forced Air |
|
Stories Total
|
1 |
|
Size Interior
|
1,016 Ft2 |
|
Type
|
House |
Parking
|
No Garage
|
|
|
Parking Pad
|
|
|
Rear
|
|
Land
|
Acreage
|
No |
|
Fence Type
|
Fence |
|
Land Amenities
|
Playground, Public Transit, Schools, Shopping |
Rooms
| Level |
Type |
Length |
Width |
Dimensions |
|
Basement |
Family Room |
9.22 m |
3.92 m |
9.22 m x 3.92 m |
|
Basement |
Bedroom 4 |
3.36 m |
2.91 m |
3.36 m x 2.91 m |
|
Basement |
Laundry Room |
3.31 m |
1.79 m |
3.31 m x 1.79 m |
|
Basement |
Utility Room |
|
|
Measurements not available |
|
Main Level |
Living Room |
5.59 m |
4.04 m |
5.59 m x 4.04 m |
|
Main Level |
Kitchen |
4.07 m |
3.32 m |
4.07 m x 3.32 m |
|
Main Level |
Primary Bedroom |
3.48 m |
3.07 m |
3.48 m x 3.07 m |
|
Main Level |
Bedroom 2 |
2.8 m |
2.44 m |
2.8 m x 2.44 m |
|
Main Level |
Bedroom 3 |
3.47 m |
2.44 m |
3.47 m x 2.44 m |
https://www.realtor.ca/real-estate/28982504/7104-129-av-nw-edmonton-balwin
