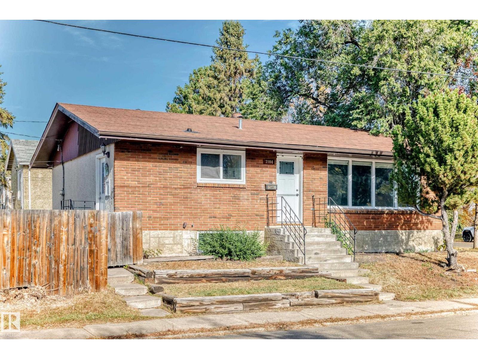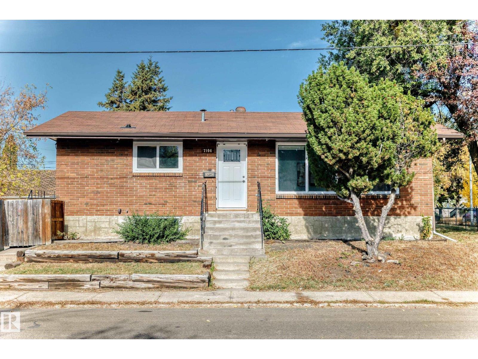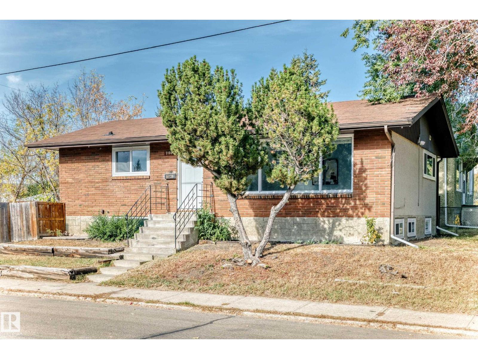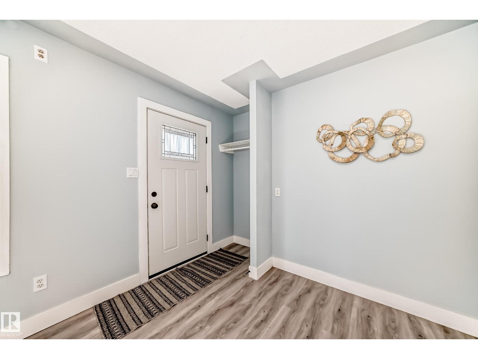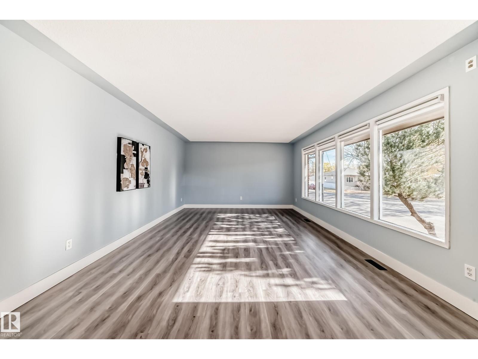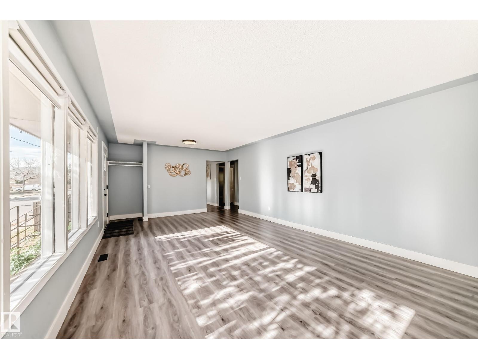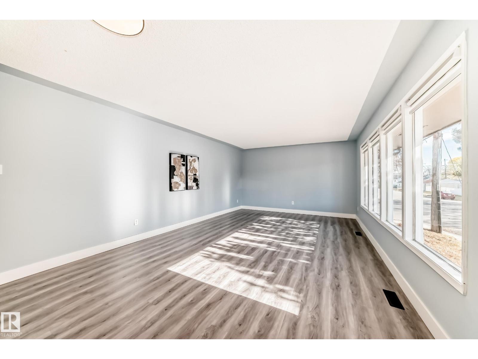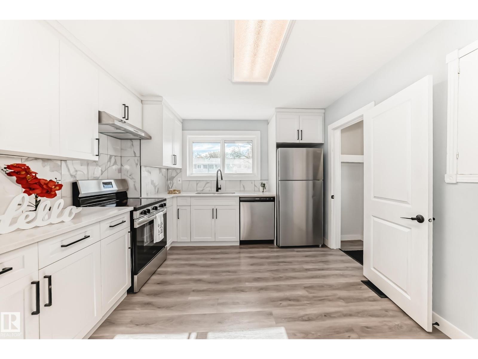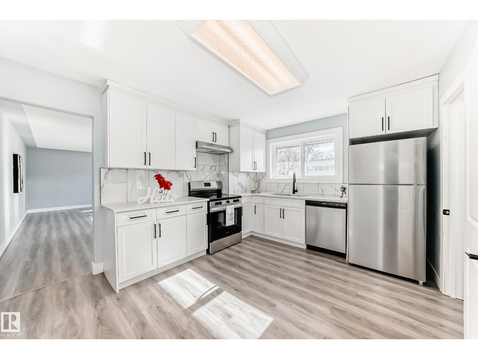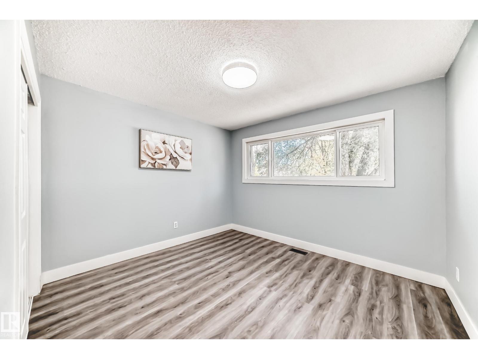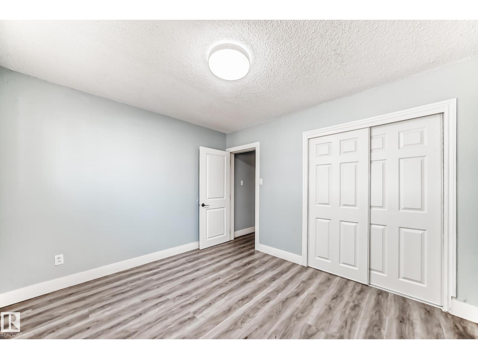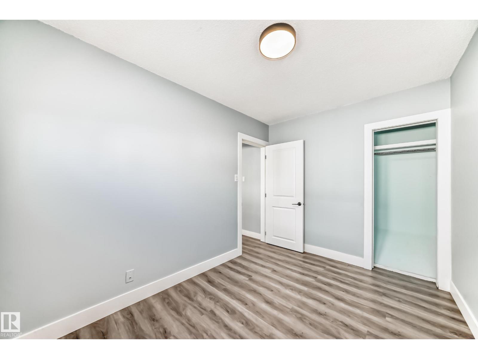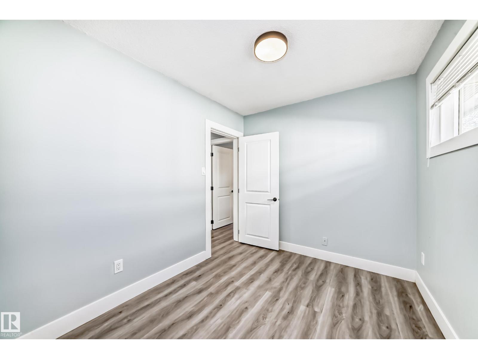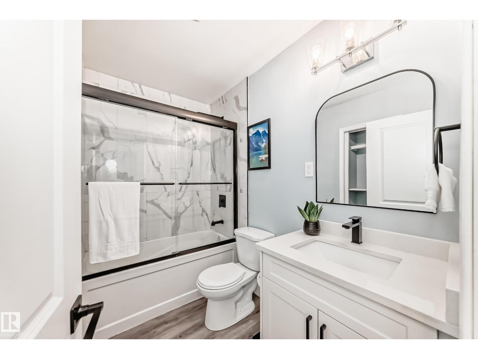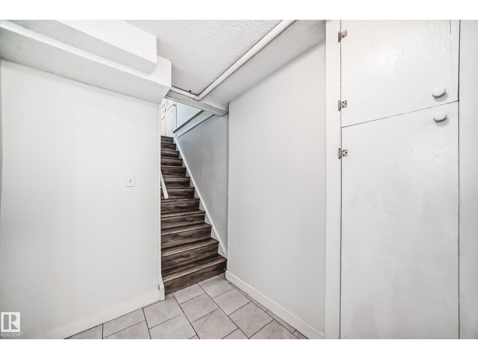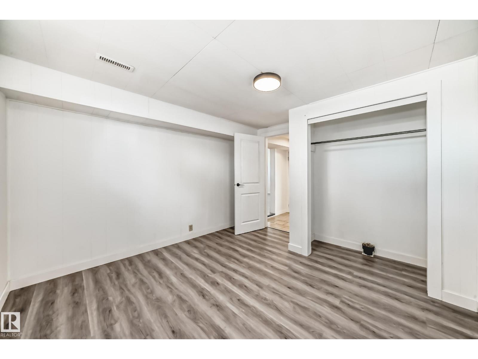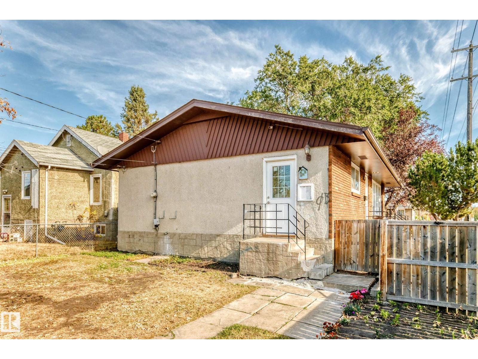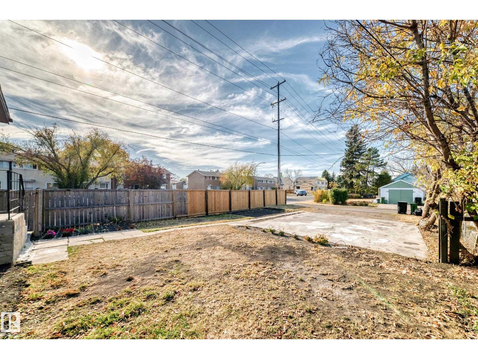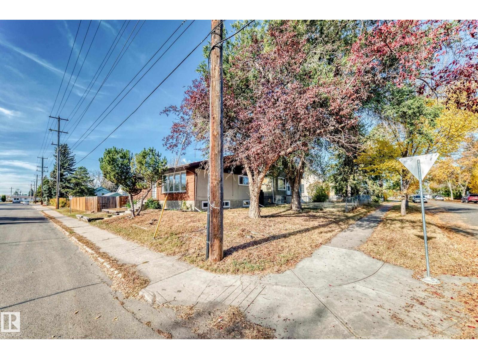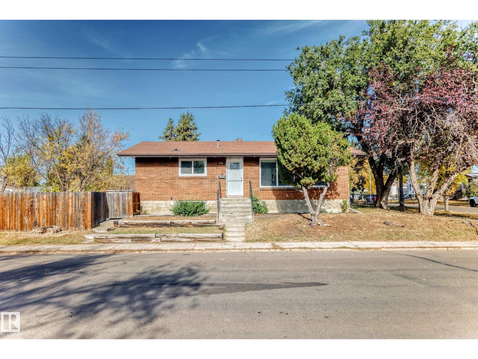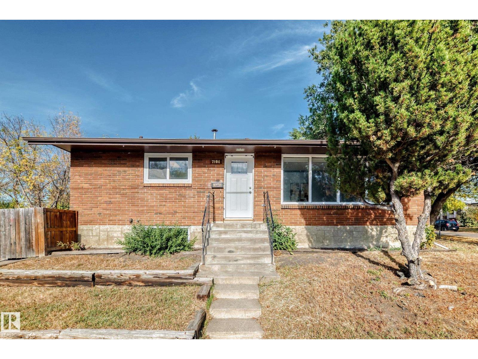4 Bedroom
2 Bathroom
1,016 ft2
Bungalow
Forced Air
$359,800
Welcome to this stunning bungalow with over 2,000 sq ft of living space! Features 5 bedrooms, 2 living areas, 2 kitchens, and 2 bathrooms. Renovated within the last 1.5 years with new vinyl plank flooring, fresh paint, updated kitchens, countertops, backsplash, bathrooms, doors, and light fixtures. Other updates include shingles (6 yrs), furnace (16 yrs), newer windows, and 100 amp electrical panel. Main floor offers a bright living room, modern kitchen & 3 bedrooms w a newer 4pc bathroom. Back entrance leads to a fully finished basement c/w 2 bedrooms, large family room, 2nd kitchen, 3pc bath & laundry/utility room. Carpet-free home. Great-sized, landscaped yard w RV parking and a concrete pad for double parking. Close to schools, Downtown, NAIT, Kingsway Mall, and all amenities. Quick possession available. Perfect for investors or first-time buyers! Don't miss! (id:47041)
Property Details
|
MLS® Number
|
E4466353 |
|
Property Type
|
Single Family |
|
Neigbourhood
|
Balwin |
|
Amenities Near By
|
Playground, Public Transit, Schools, Shopping |
|
Features
|
Corner Site, See Remarks, Lane |
|
Parking Space Total
|
2 |
Building
|
Bathroom Total
|
2 |
|
Bedrooms Total
|
4 |
|
Appliances
|
Dishwasher, Dryer, Washer, Refrigerator, Two Stoves |
|
Architectural Style
|
Bungalow |
|
Basement Development
|
Finished |
|
Basement Type
|
Full (finished) |
|
Constructed Date
|
1965 |
|
Construction Style Attachment
|
Detached |
|
Heating Type
|
Forced Air |
|
Stories Total
|
1 |
|
Size Interior
|
1,016 Ft2 |
|
Type
|
House |
Parking
|
No Garage
|
|
|
Parking Pad
|
|
|
Rear
|
|
Land
|
Acreage
|
No |
|
Fence Type
|
Fence |
|
Land Amenities
|
Playground, Public Transit, Schools, Shopping |
Rooms
| Level |
Type |
Length |
Width |
Dimensions |
|
Basement |
Family Room |
9.22 m |
3.92 m |
9.22 m x 3.92 m |
|
Basement |
Bedroom 4 |
3.36 m |
2.91 m |
3.36 m x 2.91 m |
|
Basement |
Laundry Room |
3.31 m |
1.79 m |
3.31 m x 1.79 m |
|
Basement |
Utility Room |
|
|
Measurements not available |
|
Main Level |
Living Room |
5.59 m |
4.04 m |
5.59 m x 4.04 m |
|
Main Level |
Kitchen |
4.07 m |
3.32 m |
4.07 m x 3.32 m |
|
Main Level |
Primary Bedroom |
3.48 m |
3.07 m |
3.48 m x 3.07 m |
|
Main Level |
Bedroom 2 |
2.8 m |
2.44 m |
2.8 m x 2.44 m |
|
Main Level |
Bedroom 3 |
3.47 m |
2.44 m |
3.47 m x 2.44 m |
https://www.realtor.ca/real-estate/29124860/7104-129-av-nw-edmonton-balwin
