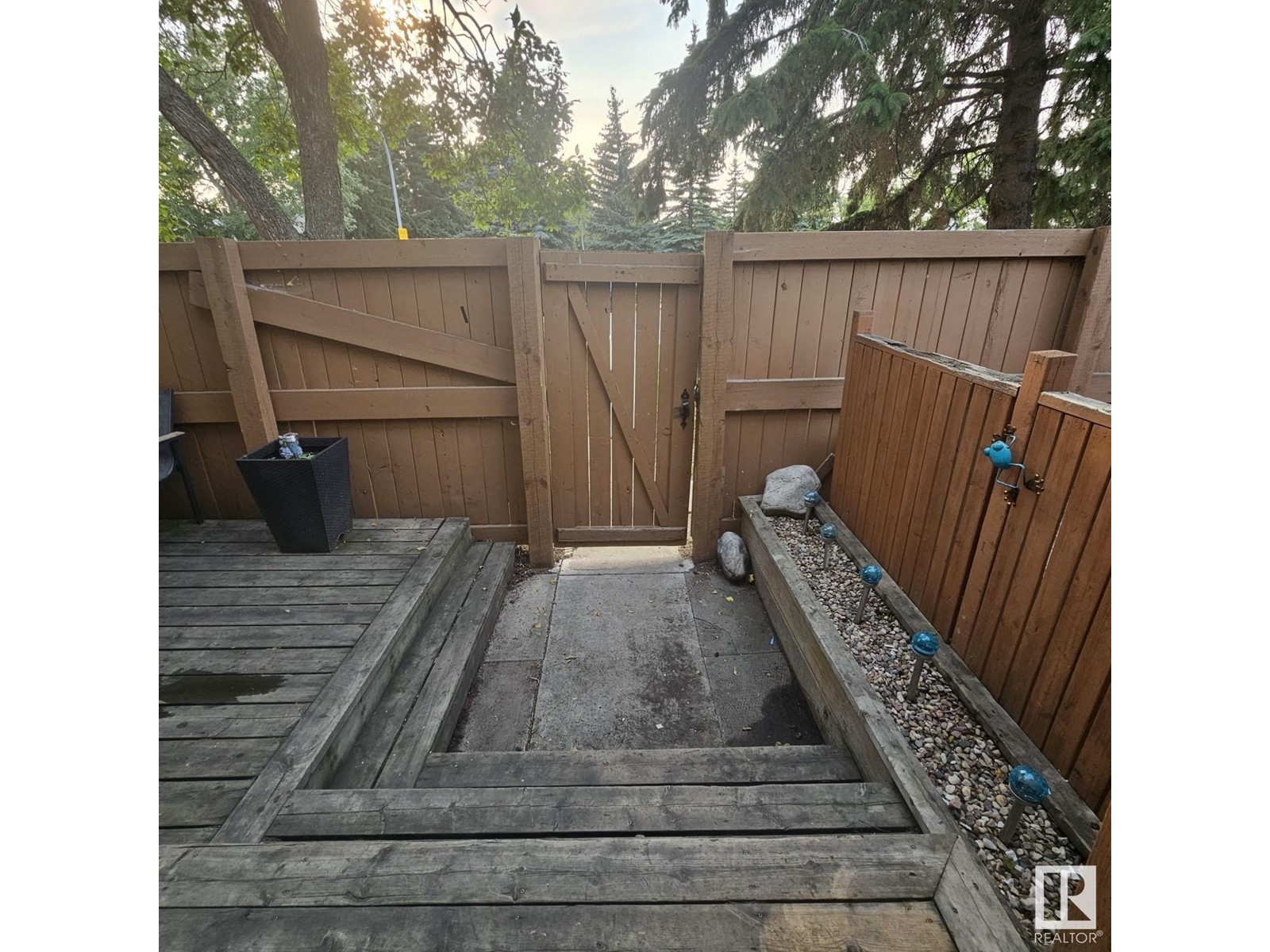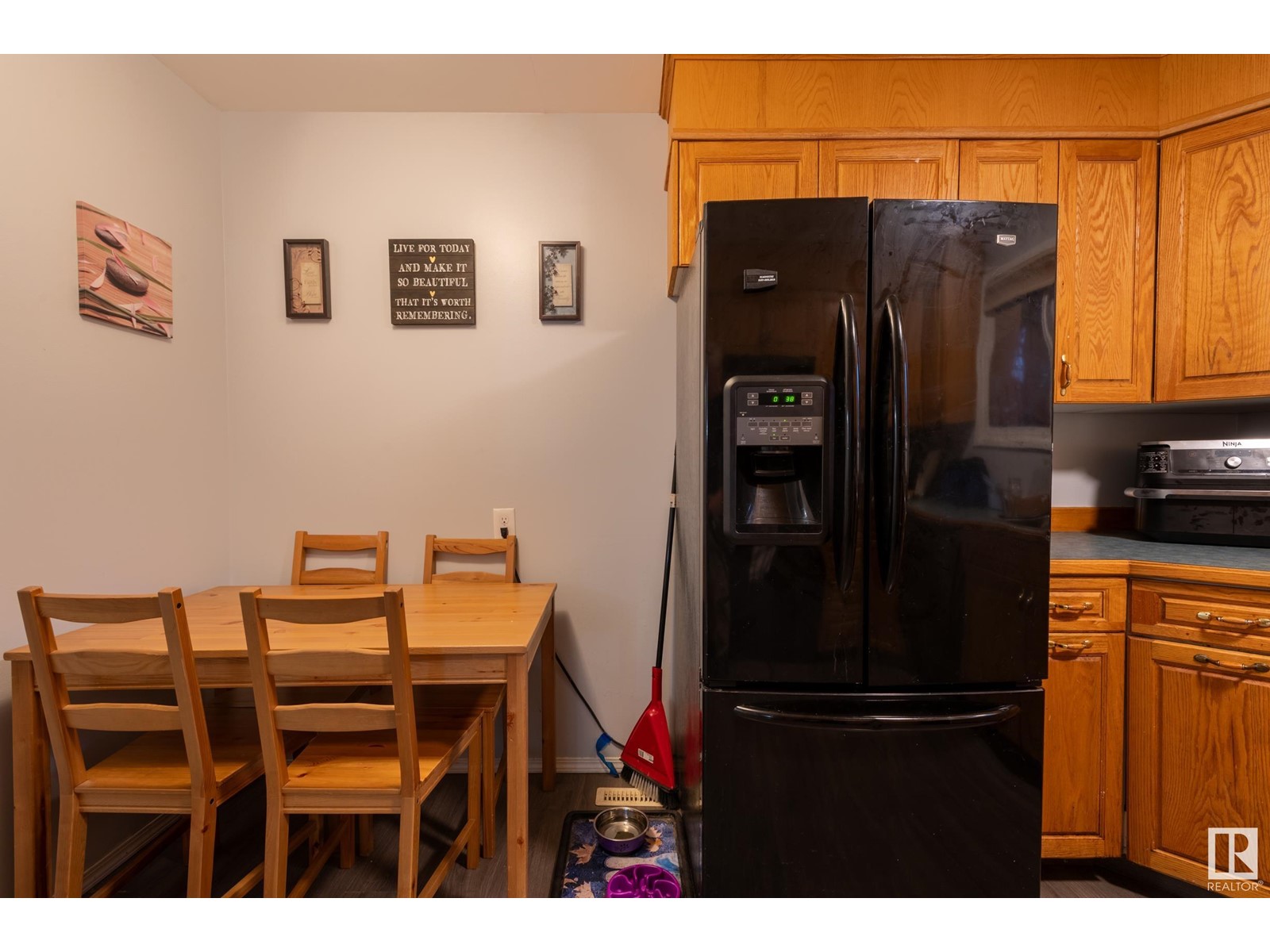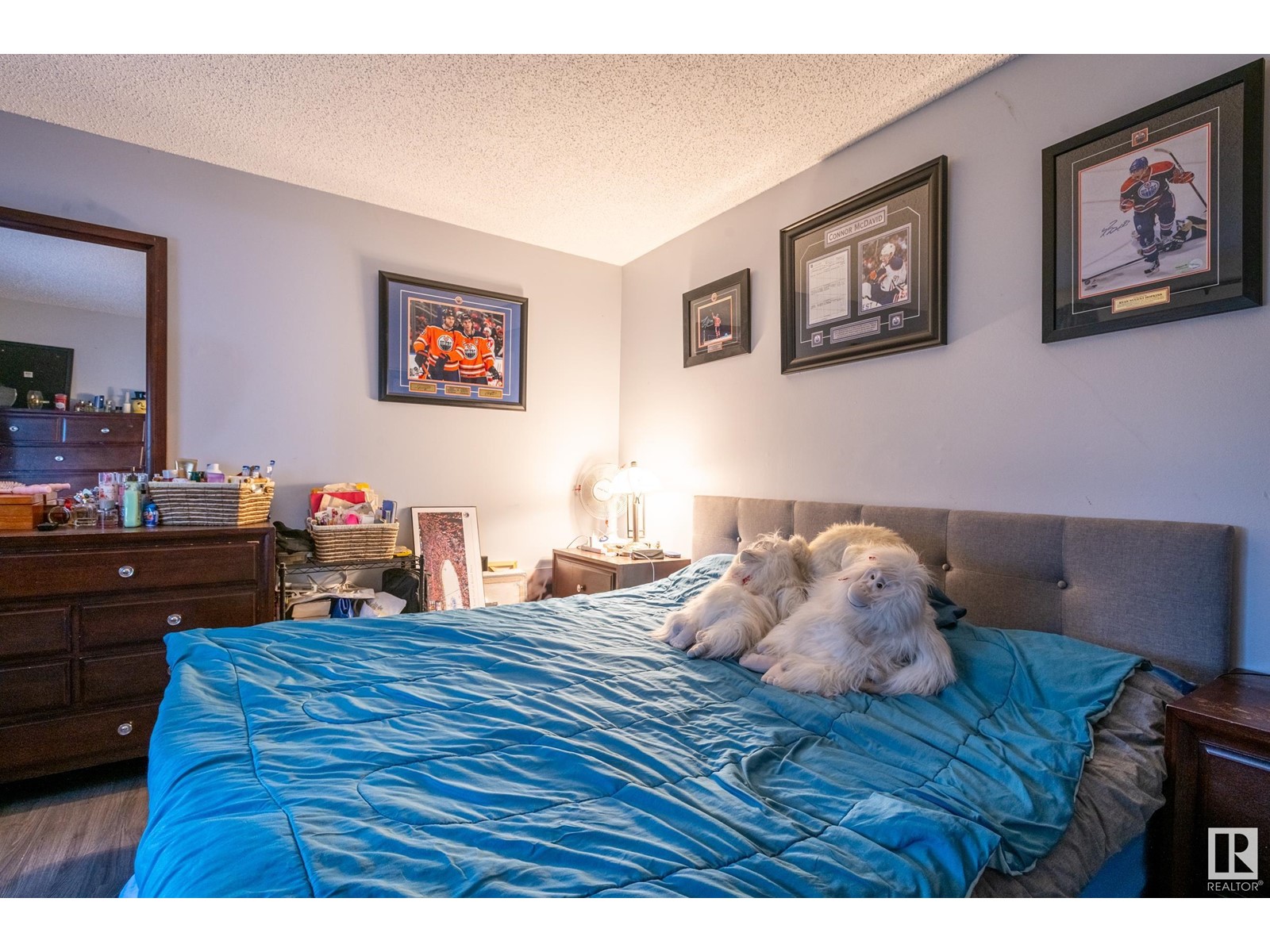7105 180 St Nw Edmonton, Alberta T5T 3G1
$220,000Maintenance, Exterior Maintenance, Insurance, Common Area Maintenance, Landscaping, Property Management, Other, See Remarks
$381 Monthly
Maintenance, Exterior Maintenance, Insurance, Common Area Maintenance, Landscaping, Property Management, Other, See Remarks
$381 MonthlyCome take a look at this fabulous 3 bedroom, 2 bath, 2 story townhouse condo located at Willowridge Just minutes to the west-end YMCA, Elementary, J.R. High and High schools, Public transit, a HUGE SPLASH and Play Park ACROSS the street! You're going to Love this backyard, NO MAINTENANCE, all peace and all private, fully fenced in. This unit is set in behind the trees, yet still offering a beautiful sun in, on a full sun deck and yard for entertaining. Updated with new laminate floors, appliances, newer HWT, oak cabinets. The living room offers a very beautiful sliding patio door to the backyard deck. The basement is developed with a family room area, Perfect for sleepovers or a family fun night! (id:47041)
Property Details
| MLS® Number | E4405807 |
| Property Type | Single Family |
| Neigbourhood | Lymburn |
| Amenities Near By | Park, Playground, Public Transit, Schools, Shopping |
| Community Features | Public Swimming Pool |
| Features | Corner Site, Flat Site, No Back Lane, Park/reserve, No Smoking Home, Built-in Wall Unit, Recreational |
| Parking Space Total | 1 |
| Structure | Deck, Dog Run - Fenced In, Porch |
Building
| Bathroom Total | 2 |
| Bedrooms Total | 3 |
| Amenities | Vinyl Windows |
| Appliances | Freezer |
| Basement Development | Partially Finished |
| Basement Type | Full (partially Finished) |
| Constructed Date | 1980 |
| Construction Style Attachment | Attached |
| Fire Protection | Smoke Detectors |
| Half Bath Total | 1 |
| Heating Type | Forced Air |
| Stories Total | 2 |
| Size Interior | 934.8456 Sqft |
| Type | Row / Townhouse |
Parking
| Stall | |
| See Remarks |
Land
| Acreage | No |
| Fence Type | Fence |
| Land Amenities | Park, Playground, Public Transit, Schools, Shopping |
| Size Irregular | 252.88 |
| Size Total | 252.88 M2 |
| Size Total Text | 252.88 M2 |
Rooms
| Level | Type | Length | Width | Dimensions |
|---|---|---|---|---|
| Lower Level | Family Room | Measurements not available | ||
| Main Level | Living Room | 11'11 x 14'1 | ||
| Main Level | Dining Room | Measurements not available | ||
| Main Level | Kitchen | 12'3 x 11'2 | ||
| Upper Level | Primary Bedroom | 12' x 13'10 | ||
| Upper Level | Bedroom 2 | 11'2 x 8'5 | ||
| Upper Level | Bedroom 3 | 11'2 x 8'5 |













































