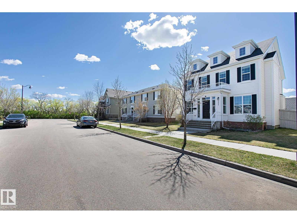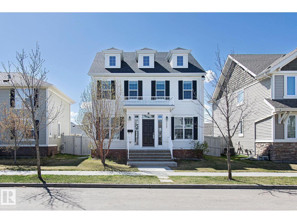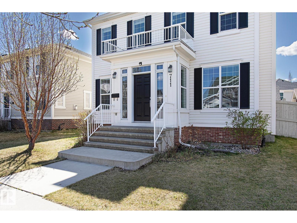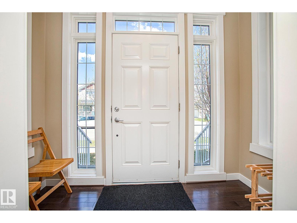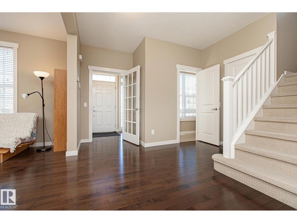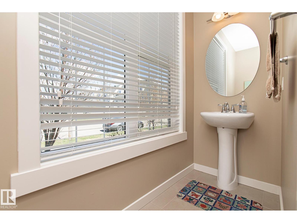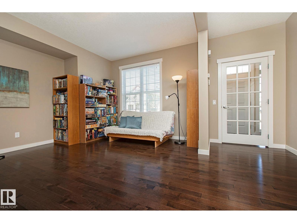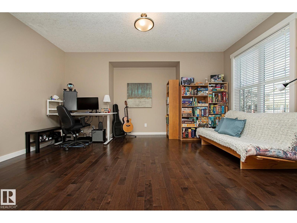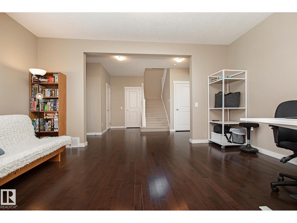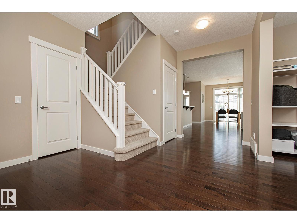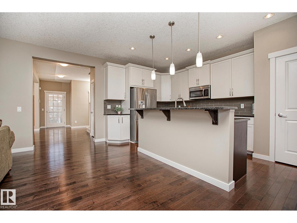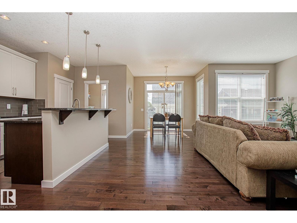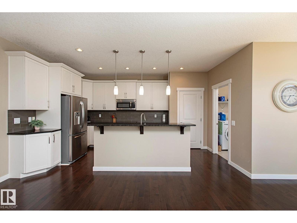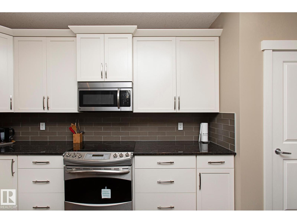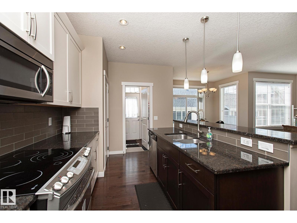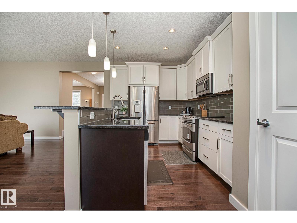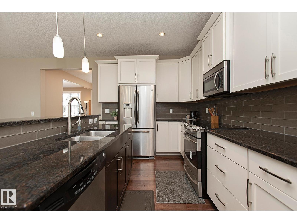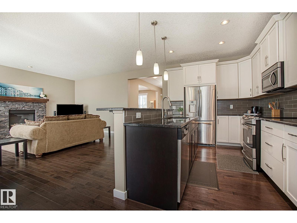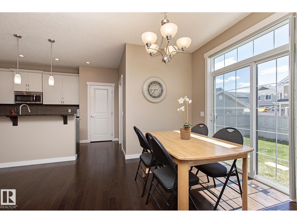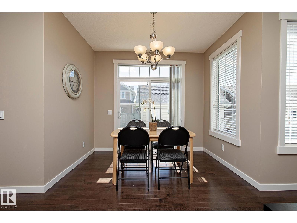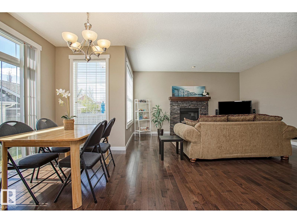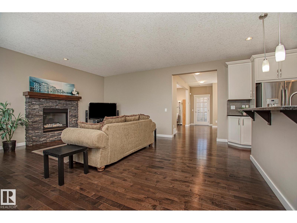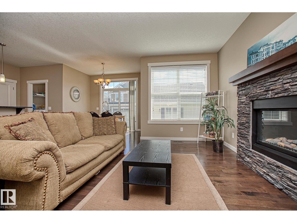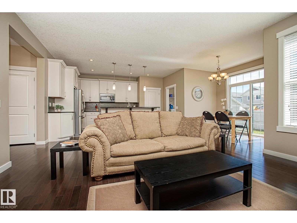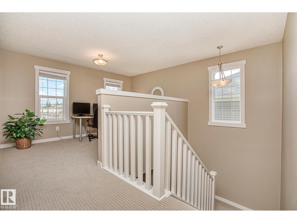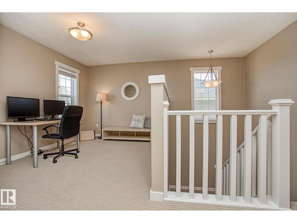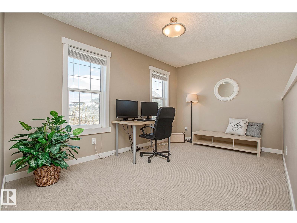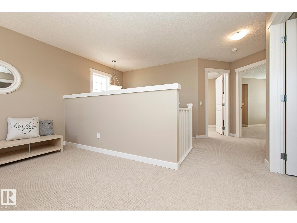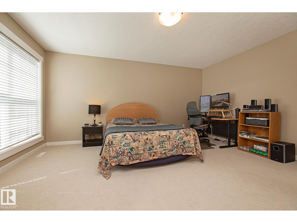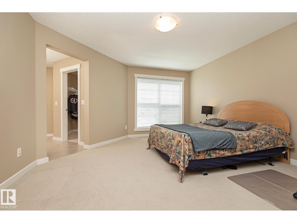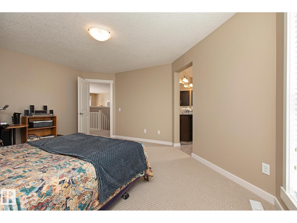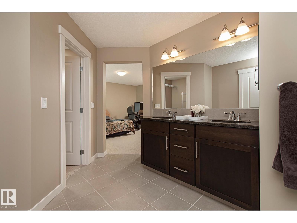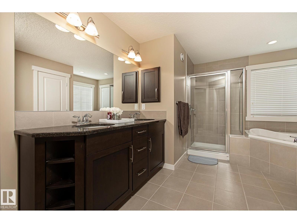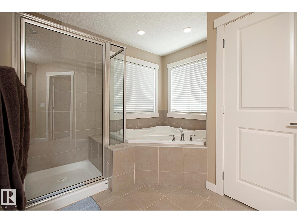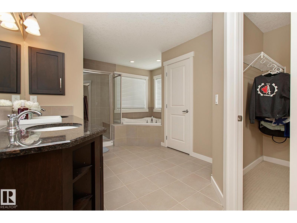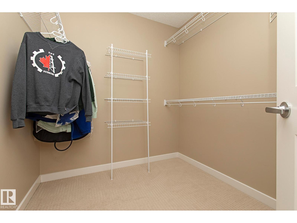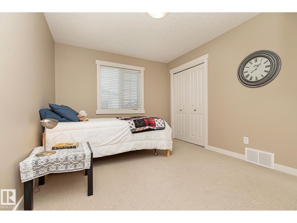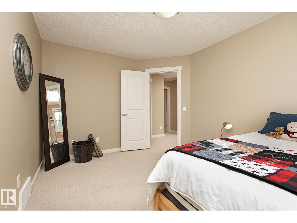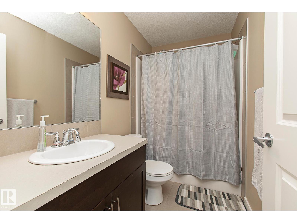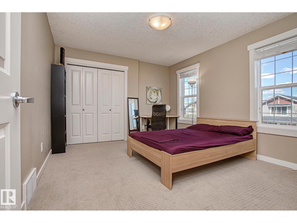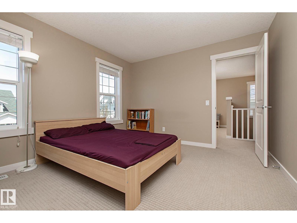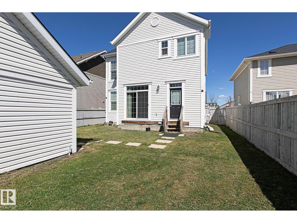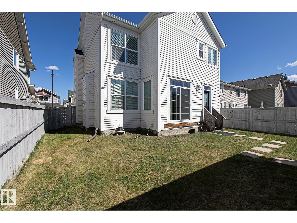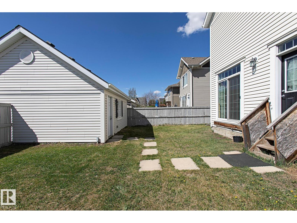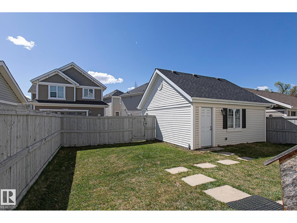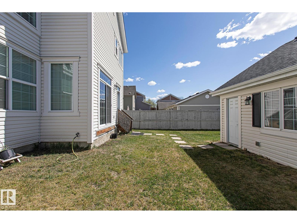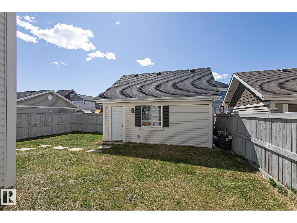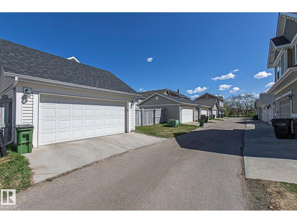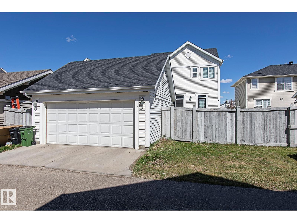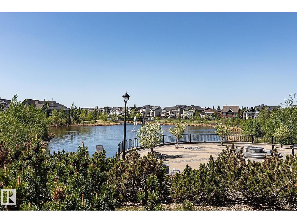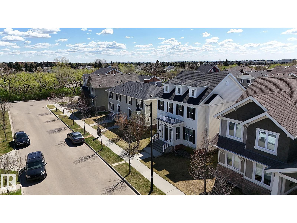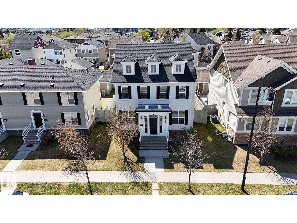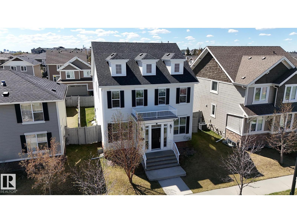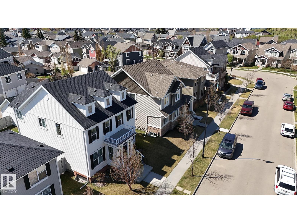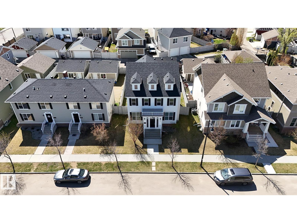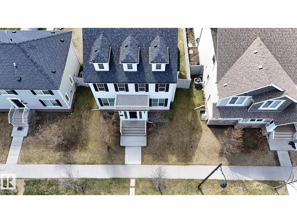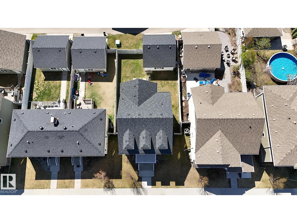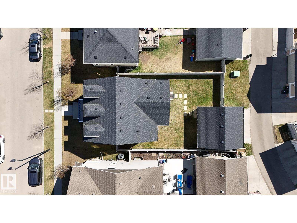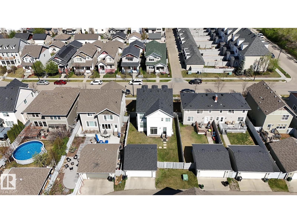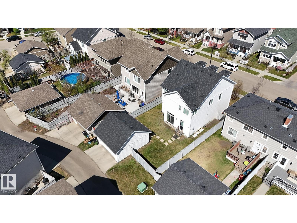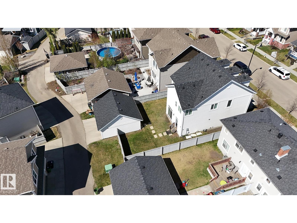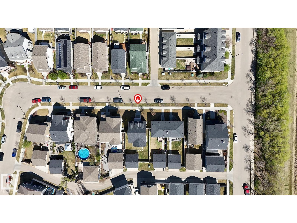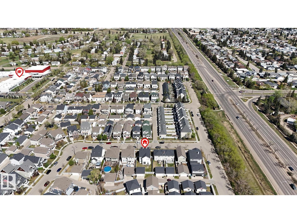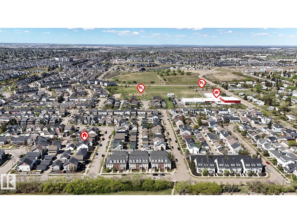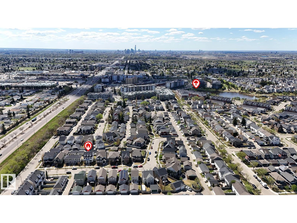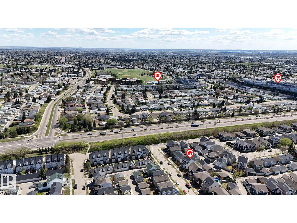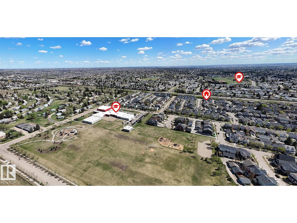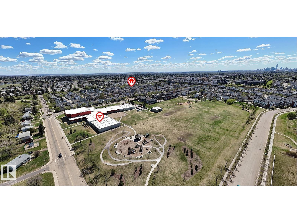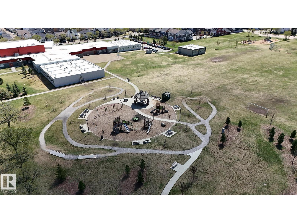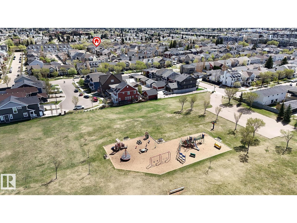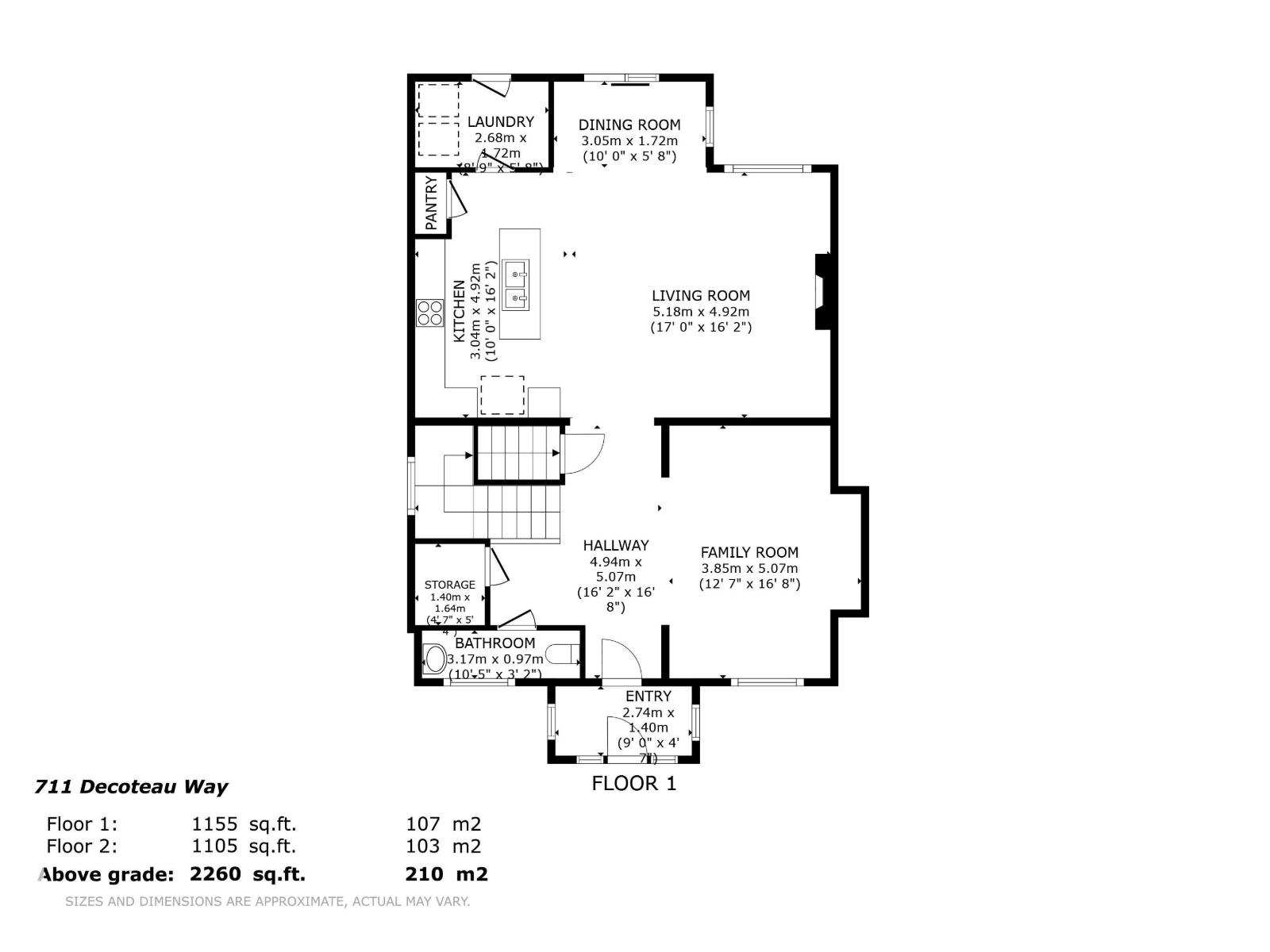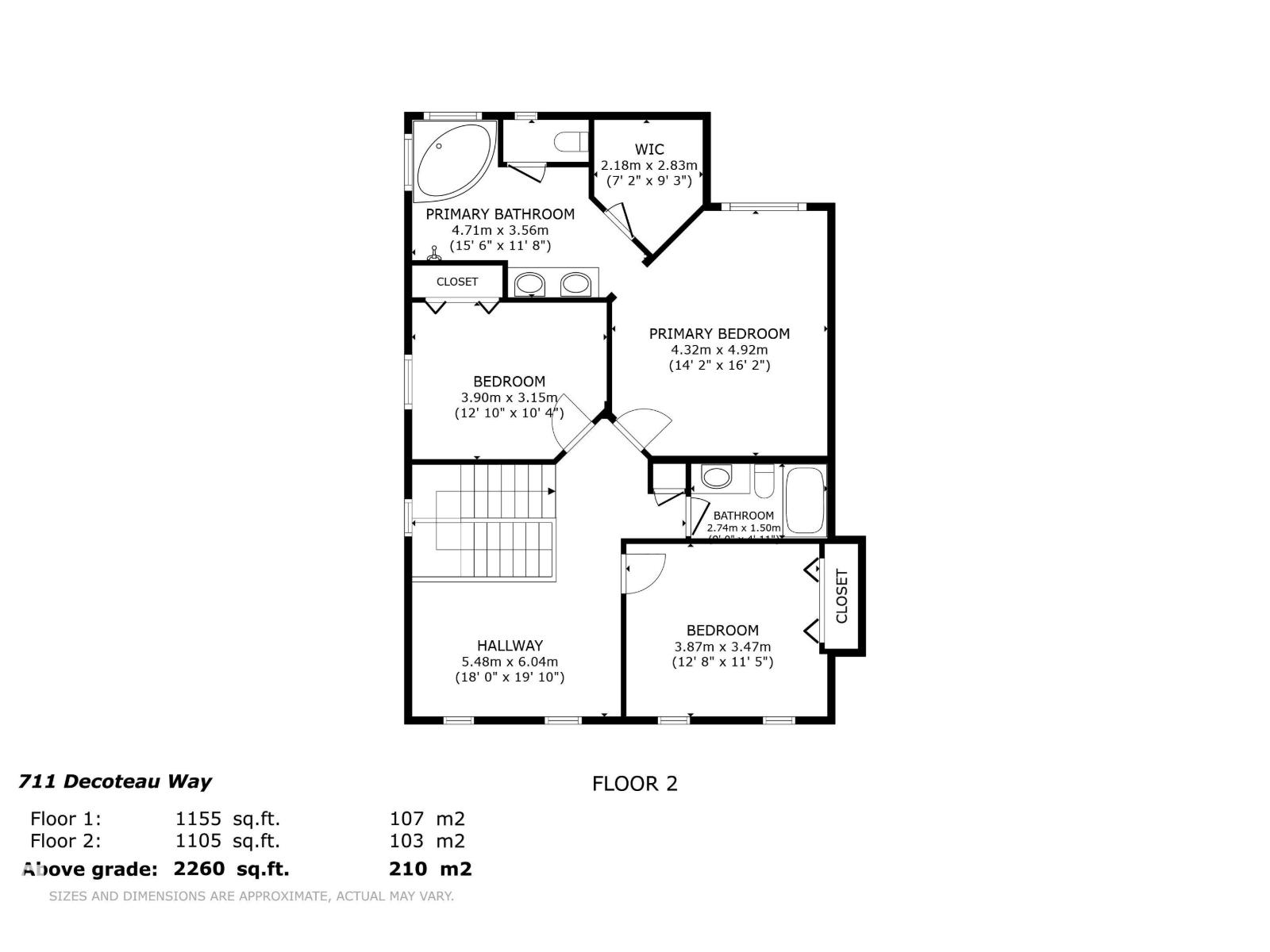3 Bedroom
3 Bathroom
2,260 ft2
Fireplace
Forced Air
$585,000
STUNNING Avi 2 Storey on a QUIET street in Griesbach! Great curb appeal w/ TRIPLE DORMER windows on the top floor to bring in the NATURAL light! The front entry porch is UNIQUE, bright & SPACIOUS. Engineered HARDWOOD greets you & is found throughout the main. A den/formal dining room overlooks the front street; the 2 piece bath will please guests; the bonus WALK-IN COAT CLOSET is handy! Cook in the large ISLAND KITCHEN w/ raised BREAKFAST BAR, WHITE cabinets & contrasting back splash TILE & GRANITE counters. Eat in the dining area overlooking the rear yard; the adjoining family room w/ gas FIREPLACE is perfect for entertaining! MAIN FLOOR LAUNDRY is found off the SEPARATED rear entry, very convenient! Upper floor has a BONUS ROOM w/ 2 dormers, a full 4 piece bathroom to service the 2 bedrooms. Primary suite is large, has a walk-in closet & a 5 piece ensuite w/ a raised DOUBLE VANITY. FULLY FENCED yard to play in & a DOUBLE DETACHED GARAGE to keep the cars cozy! See it you'll LOVE this place! (id:47041)
Property Details
|
MLS® Number
|
E4453868 |
|
Property Type
|
Single Family |
|
Neigbourhood
|
Griesbach |
|
Amenities Near By
|
Playground, Public Transit, Schools, Shopping |
|
Features
|
Flat Site, Lane |
|
Parking Space Total
|
4 |
Building
|
Bathroom Total
|
3 |
|
Bedrooms Total
|
3 |
|
Appliances
|
Dishwasher, Dryer, Garage Door Opener Remote(s), Garage Door Opener, Microwave Range Hood Combo, Microwave, Refrigerator, Stove, Washer, Window Coverings |
|
Basement Development
|
Unfinished |
|
Basement Type
|
Full (unfinished) |
|
Constructed Date
|
2012 |
|
Construction Style Attachment
|
Detached |
|
Fireplace Fuel
|
Gas |
|
Fireplace Present
|
Yes |
|
Fireplace Type
|
Unknown |
|
Half Bath Total
|
1 |
|
Heating Type
|
Forced Air |
|
Stories Total
|
2 |
|
Size Interior
|
2,260 Ft2 |
|
Type
|
House |
Parking
Land
|
Acreage
|
No |
|
Fence Type
|
Fence |
|
Land Amenities
|
Playground, Public Transit, Schools, Shopping |
|
Size Irregular
|
431.91 |
|
Size Total
|
431.91 M2 |
|
Size Total Text
|
431.91 M2 |
Rooms
| Level |
Type |
Length |
Width |
Dimensions |
|
Main Level |
Living Room |
5.18 m |
4.92 m |
5.18 m x 4.92 m |
|
Main Level |
Dining Room |
3.05 m |
1.72 m |
3.05 m x 1.72 m |
|
Main Level |
Kitchen |
3.04 m |
4.92 m |
3.04 m x 4.92 m |
|
Main Level |
Family Room |
3.85 m |
5.07 m |
3.85 m x 5.07 m |
|
Main Level |
Laundry Room |
2.68 m |
1.72 m |
2.68 m x 1.72 m |
|
Main Level |
Storage |
1.4 m |
1.64 m |
1.4 m x 1.64 m |
|
Upper Level |
Primary Bedroom |
4.32 m |
4.92 m |
4.32 m x 4.92 m |
|
Upper Level |
Bedroom 2 |
3.9 m |
3.15 m |
3.9 m x 3.15 m |
|
Upper Level |
Bedroom 3 |
3.87 m |
3.47 m |
3.87 m x 3.47 m |
https://www.realtor.ca/real-estate/28757283/711-decoteau-wy-nw-edmonton-griesbach

