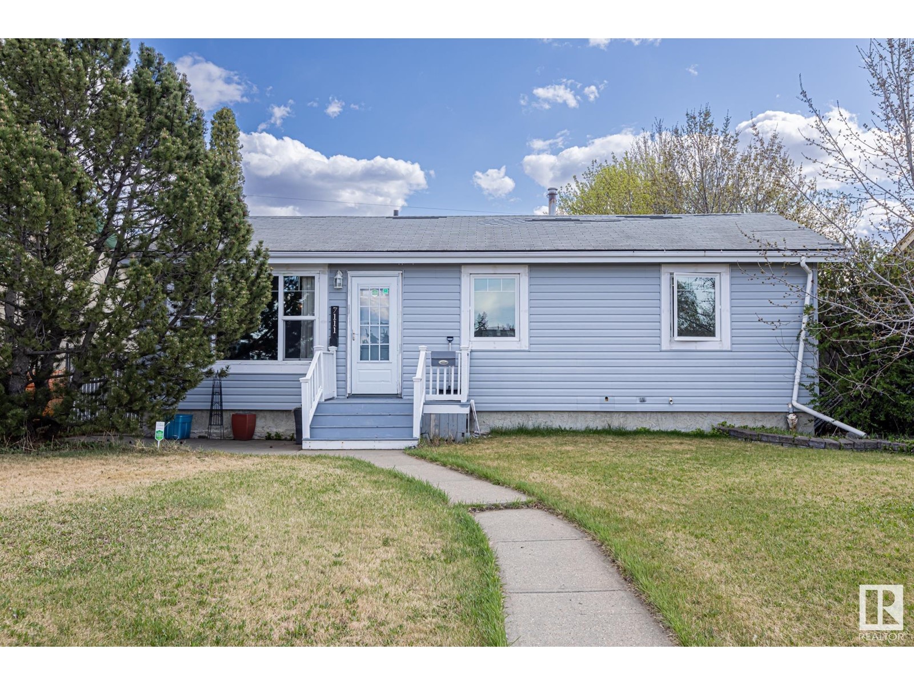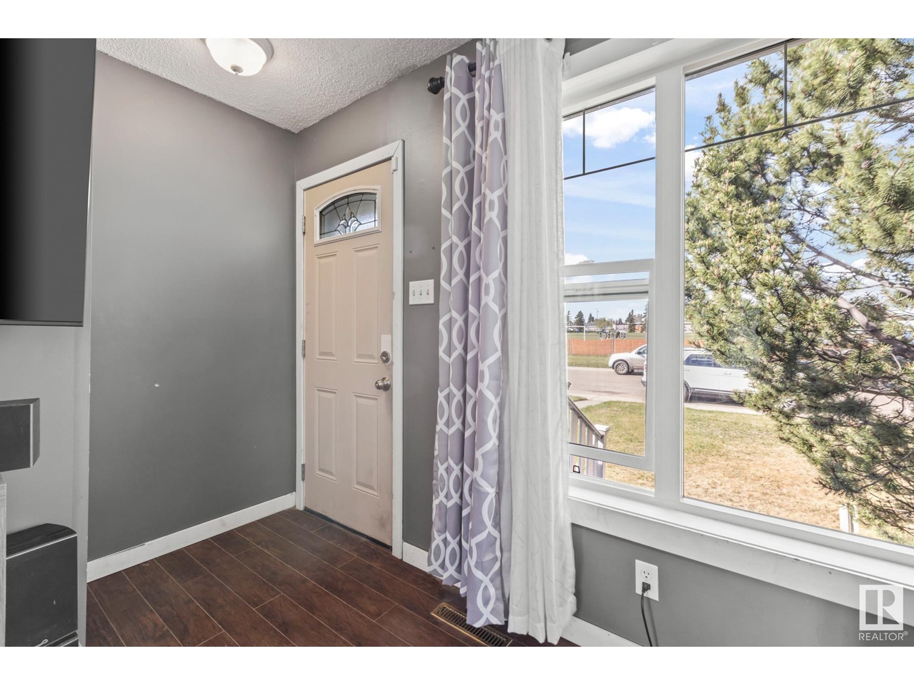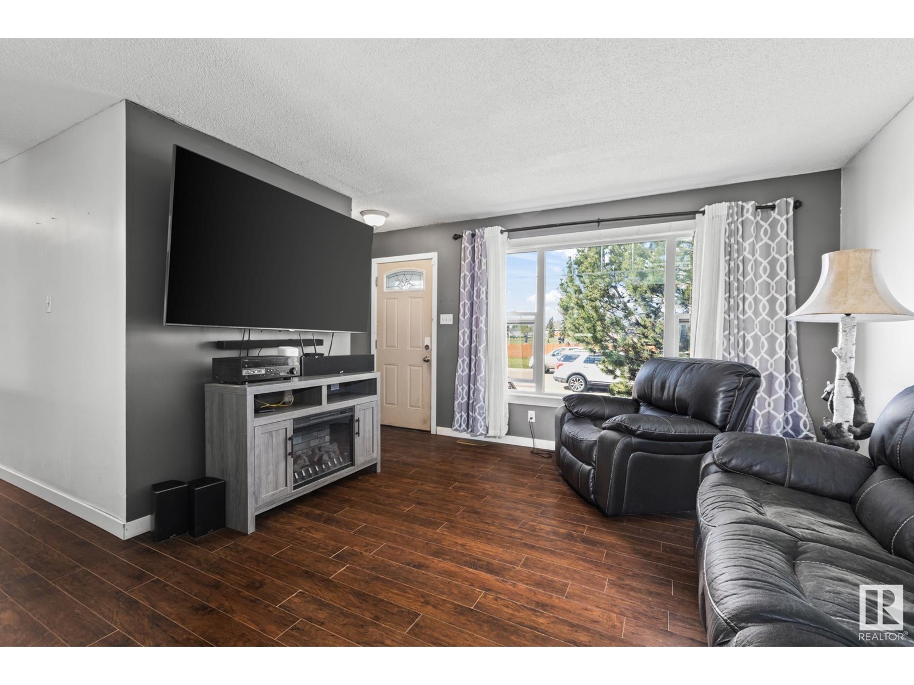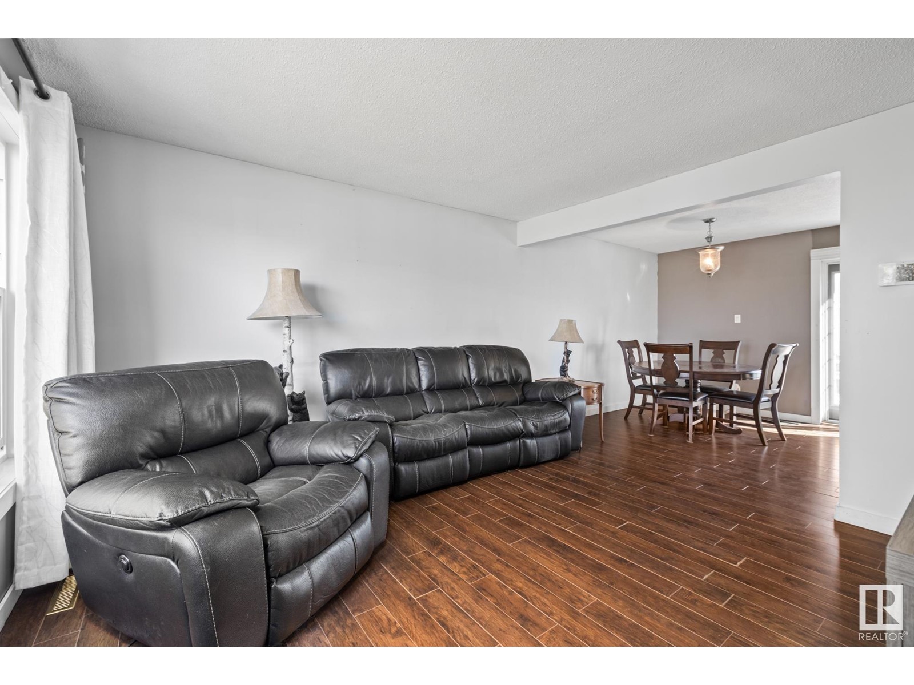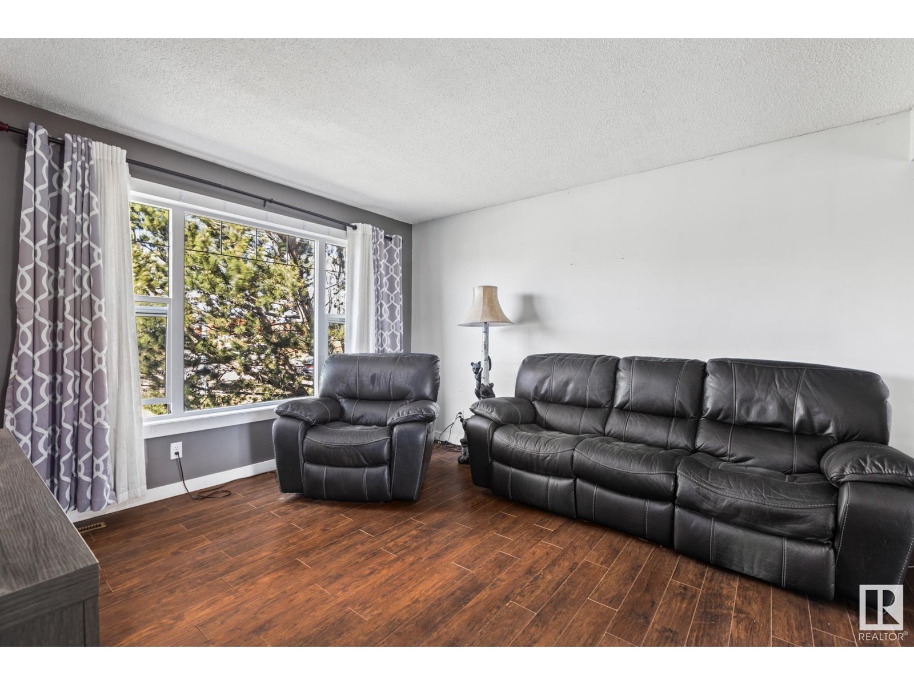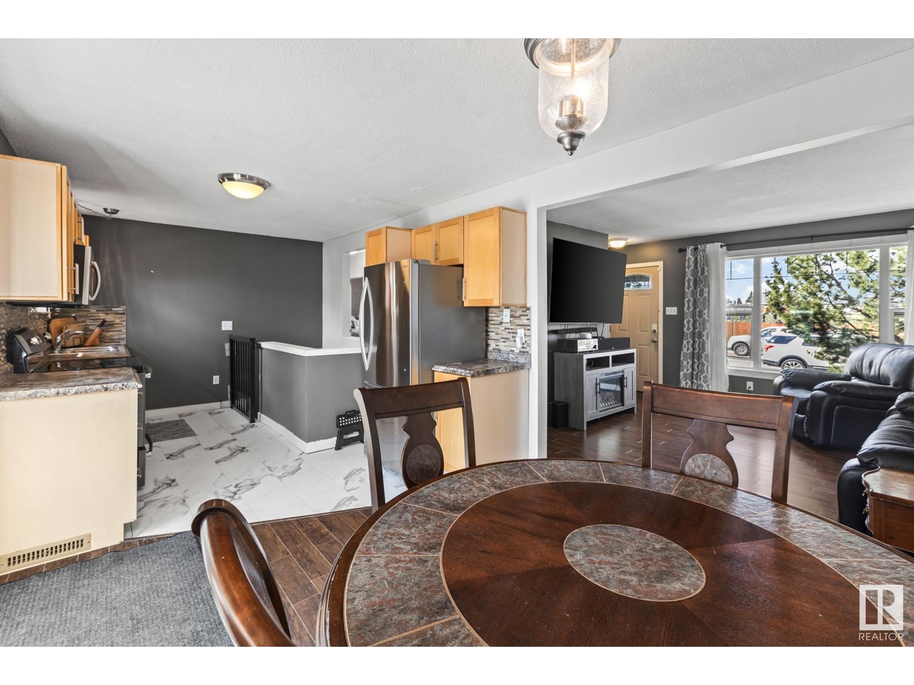3 Bedroom
2 Bathroom
931 ft2
Bungalow
Central Air Conditioning
Forced Air
$374,900
This warm and welcoming bungalow in the heart of Balwin is the perfect fit for first-time buyers, young families, down sizers, or savvy investors. Set on a quiet street facing green space, the home offers a bright and open main floor with a modernized kitchen, newer appliances, and a seamless flow between the living and dining areas. Downstairs, the fully finished basement adds valuable living space with a large rec room, second bathroom, hobby room, and tons of storage. With its separate walkout entrance, the basement has great potential for a future in-law suite or secondary unit. Enjoy long summer evenings on the spacious south-facing deck, overlooking the generous 50 x 123 lot—ideal for gardening, play, or future development. Updates like newer windows, shingles, central A/C and a high-efficiency furnace make this home move-in ready. Heated oversized single garage. Located close to schools, transit, and major routes like 137 Ave and Yellowhead, this is a great opportunity in an established community. (id:47041)
Property Details
|
MLS® Number
|
E4435539 |
|
Property Type
|
Single Family |
|
Neigbourhood
|
Balwin |
|
Amenities Near By
|
Golf Course, Playground, Public Transit, Schools, Shopping |
|
Features
|
See Remarks, Flat Site, Lane |
|
Parking Space Total
|
2 |
|
Structure
|
Deck |
Building
|
Bathroom Total
|
2 |
|
Bedrooms Total
|
3 |
|
Appliances
|
Dishwasher, Dryer, Microwave Range Hood Combo, Refrigerator, Stove, Washer, Window Coverings |
|
Architectural Style
|
Bungalow |
|
Basement Development
|
Finished |
|
Basement Type
|
Full (finished) |
|
Constructed Date
|
1962 |
|
Construction Style Attachment
|
Detached |
|
Cooling Type
|
Central Air Conditioning |
|
Heating Type
|
Forced Air |
|
Stories Total
|
1 |
|
Size Interior
|
931 Ft2 |
|
Type
|
House |
Parking
|
Heated Garage
|
|
|
Oversize
|
|
|
Detached Garage
|
|
Land
|
Acreage
|
No |
|
Fence Type
|
Fence |
|
Land Amenities
|
Golf Course, Playground, Public Transit, Schools, Shopping |
|
Size Irregular
|
582.35 |
|
Size Total
|
582.35 M2 |
|
Size Total Text
|
582.35 M2 |
Rooms
| Level |
Type |
Length |
Width |
Dimensions |
|
Basement |
Den |
6.59 m |
5.36 m |
6.59 m x 5.36 m |
|
Main Level |
Living Room |
3.9 m |
3.86 m |
3.9 m x 3.86 m |
|
Main Level |
Dining Room |
3.07 m |
2.83 m |
3.07 m x 2.83 m |
|
Main Level |
Kitchen |
4.45 m |
3.07 m |
4.45 m x 3.07 m |
|
Main Level |
Primary Bedroom |
3.84 m |
3.14 m |
3.84 m x 3.14 m |
|
Main Level |
Bedroom 2 |
2.96 m |
2.84 m |
2.96 m x 2.84 m |
|
Main Level |
Bedroom 3 |
2.9 m |
2.61 m |
2.9 m x 2.61 m |
https://www.realtor.ca/real-estate/28288676/7111-130a-av-nw-edmonton-balwin
