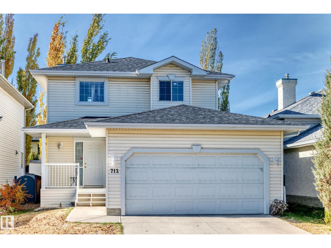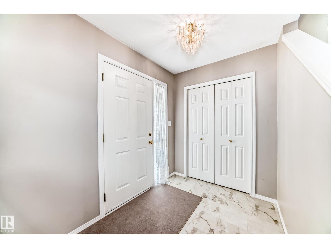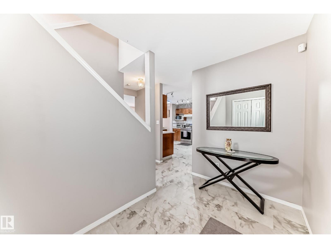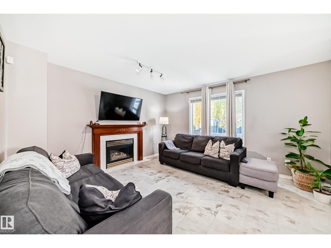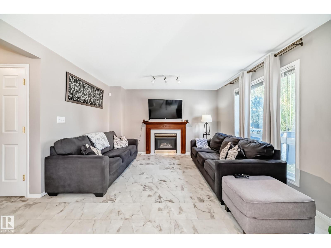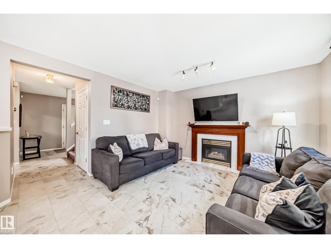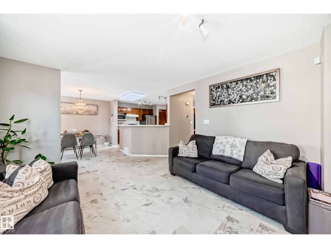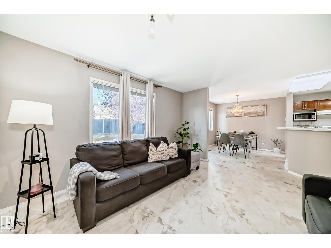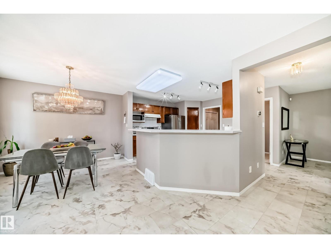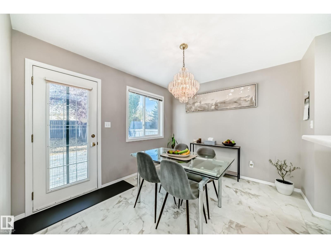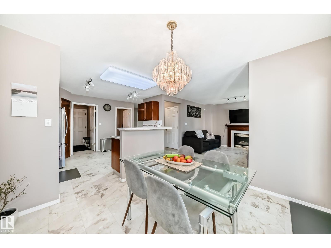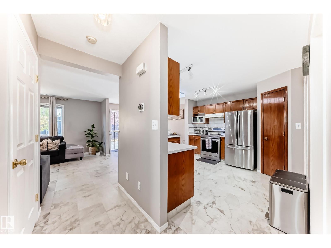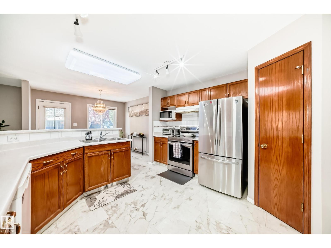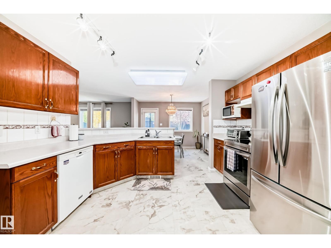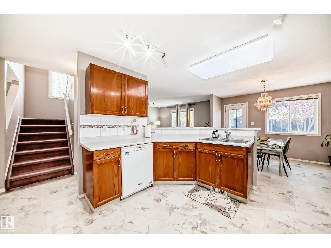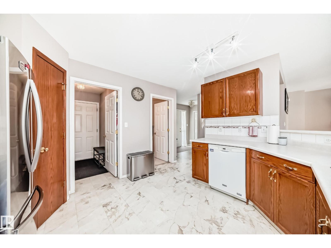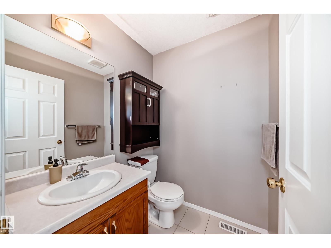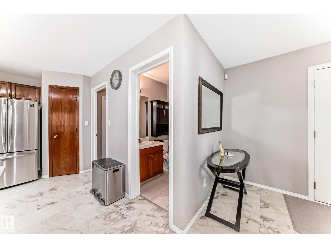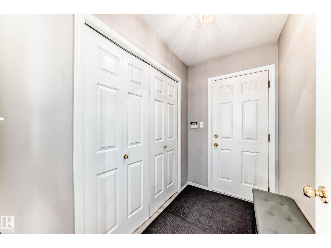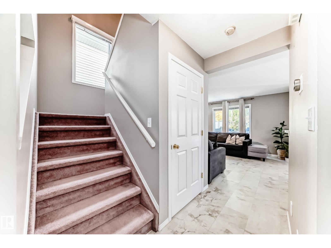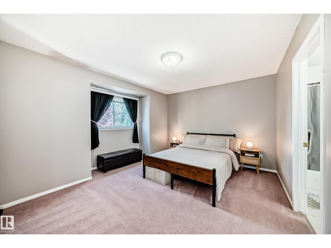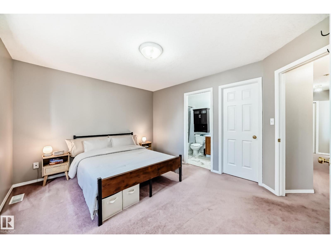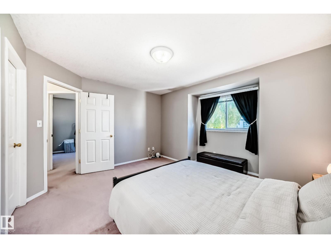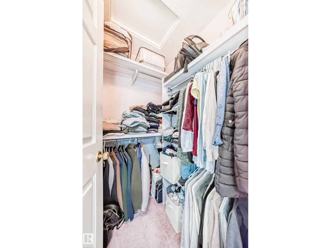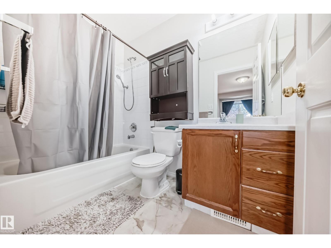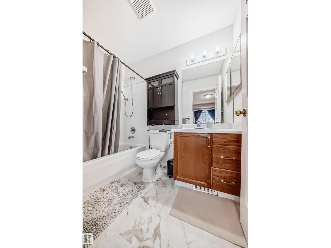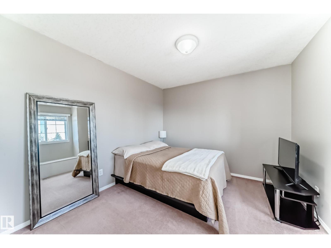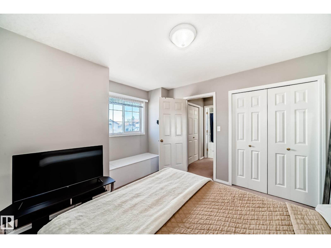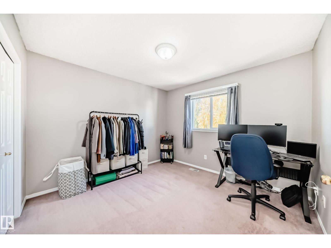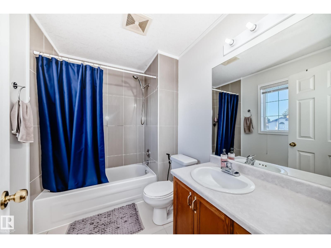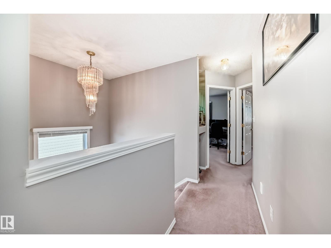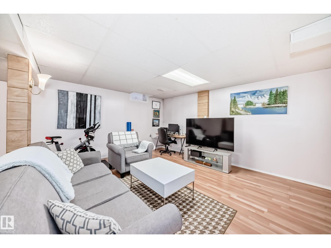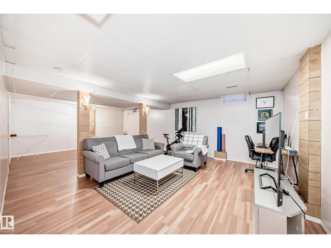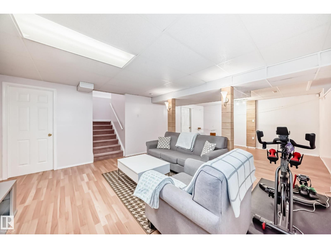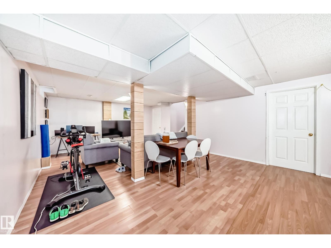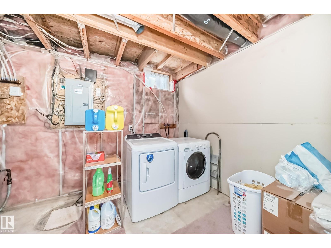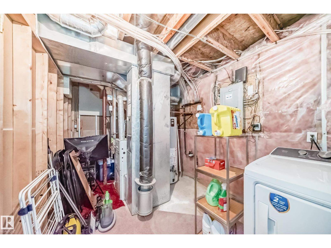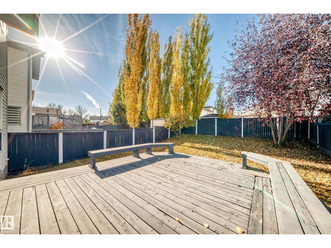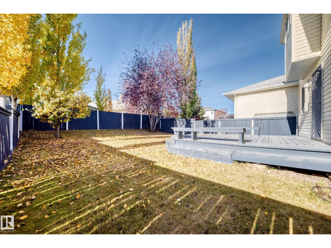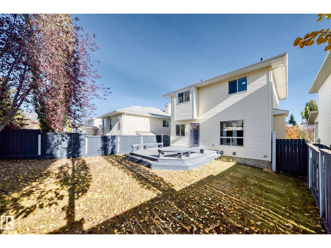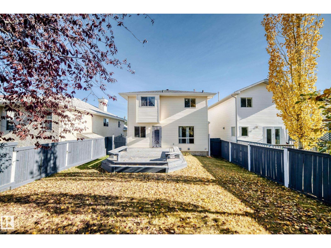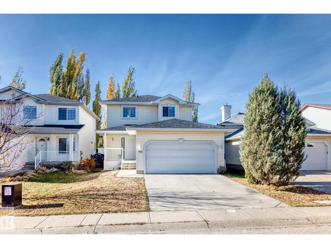3 Bedroom
3 Bathroom
1,475 ft2
Fireplace
Forced Air
$469,900
Discover this extremely well-maintained and beautifully designed family home in the highly desirable Breckenridge Greens neighbourhood of west-end Edmonton. From the moment you step inside, you'll be greeted by a bright, open-concept floor plan for modern living. The main floor features a spacious living room, bathed in natural light from large windows and centered around a cozy gas fireplace with a view of the backyard. Entertain with ease in the super-functional kitchen, complete with ample cabinet storage, a breakfast bar, and a generous dining area. A convenient powder room is located on this level for guests. Upstairs, you'll find three well-proportioned bedrooms, including a private ensuite bathroom and a main bathroom. The fully developed basement offers a vast, open recreation room, providing endless possibilities for a media center, playroom, or home gym, with a rough-in for a future bathroom. Private oasis-a huge backyard with a good-sized deck, ideal for summer barbecues and family gatherings. (id:47041)
Property Details
|
MLS® Number
|
E4463364 |
|
Property Type
|
Single Family |
|
Neigbourhood
|
Breckenridge Greens |
|
Amenities Near By
|
Golf Course, Playground, Public Transit, Schools, Shopping |
|
Features
|
No Animal Home, No Smoking Home |
|
Structure
|
Deck |
Building
|
Bathroom Total
|
3 |
|
Bedrooms Total
|
3 |
|
Amenities
|
Vinyl Windows |
|
Appliances
|
Dishwasher, Dryer, Garage Door Opener Remote(s), Garage Door Opener, Hood Fan, Refrigerator, Stove, Washer, Window Coverings |
|
Basement Development
|
Finished |
|
Basement Type
|
Full (finished) |
|
Constructed Date
|
1999 |
|
Construction Style Attachment
|
Detached |
|
Fire Protection
|
Smoke Detectors |
|
Fireplace Fuel
|
Gas |
|
Fireplace Present
|
Yes |
|
Fireplace Type
|
Unknown |
|
Half Bath Total
|
1 |
|
Heating Type
|
Forced Air |
|
Stories Total
|
2 |
|
Size Interior
|
1,475 Ft2 |
|
Type
|
House |
Parking
Land
|
Acreage
|
No |
|
Fence Type
|
Fence |
|
Land Amenities
|
Golf Course, Playground, Public Transit, Schools, Shopping |
|
Size Irregular
|
394 |
|
Size Total
|
394 M2 |
|
Size Total Text
|
394 M2 |
Rooms
| Level |
Type |
Length |
Width |
Dimensions |
|
Basement |
Great Room |
7.87 m |
4.67 m |
7.87 m x 4.67 m |
|
Main Level |
Living Room |
4.14 m |
4 m |
4.14 m x 4 m |
|
Main Level |
Dining Room |
3.25 m |
2.9 m |
3.25 m x 2.9 m |
|
Main Level |
Kitchen |
3.86 m |
3.35 m |
3.86 m x 3.35 m |
|
Upper Level |
Primary Bedroom |
3.86 m |
3.35 m |
3.86 m x 3.35 m |
|
Upper Level |
Bedroom 2 |
3.25 m |
3.05 m |
3.25 m x 3.05 m |
|
Upper Level |
Bedroom 3 |
3.23 m |
3.12 m |
3.23 m x 3.12 m |
https://www.realtor.ca/real-estate/29028972/712-balfour-cl-nw-edmonton-breckenridge-greens
