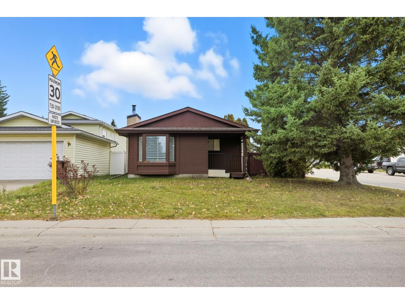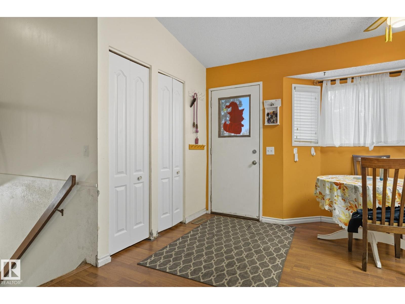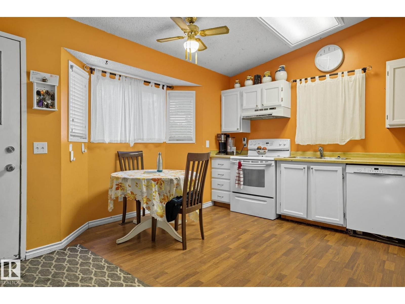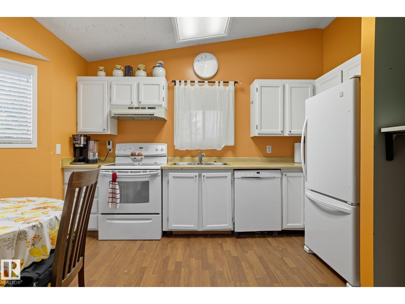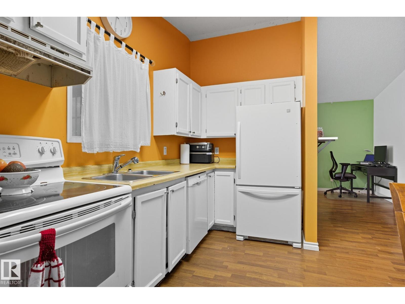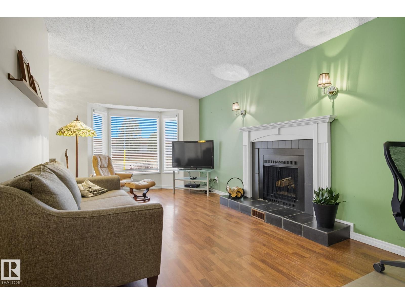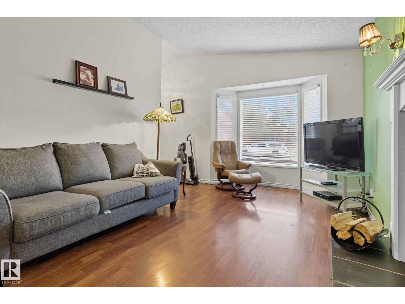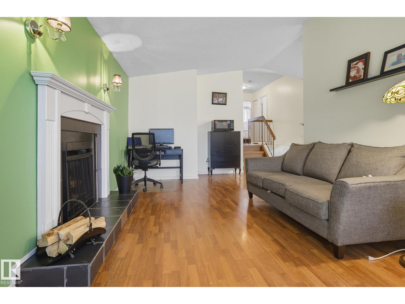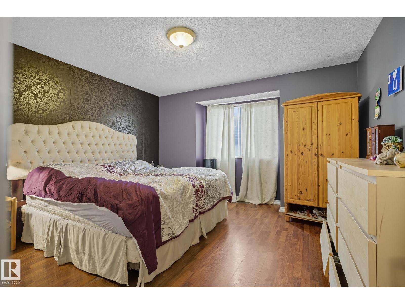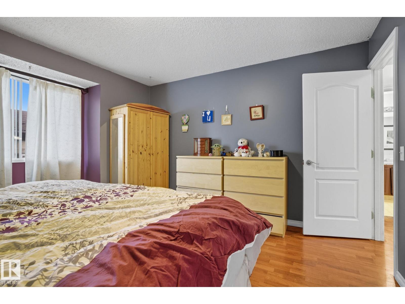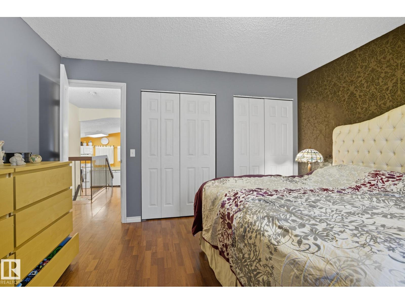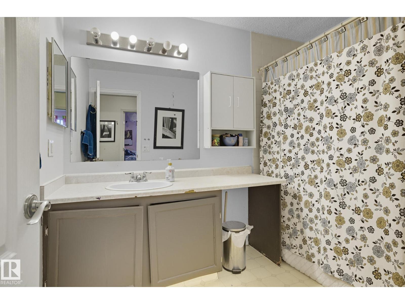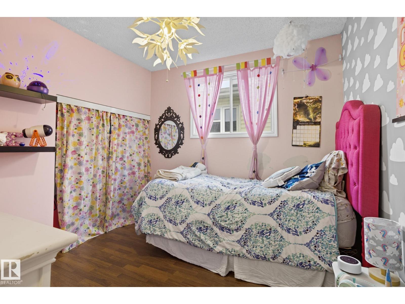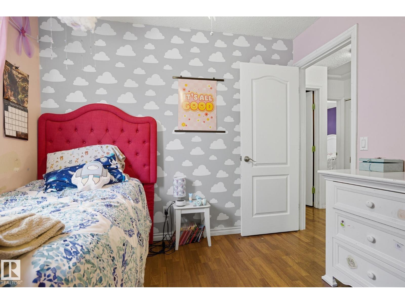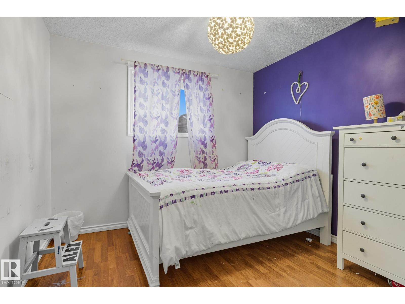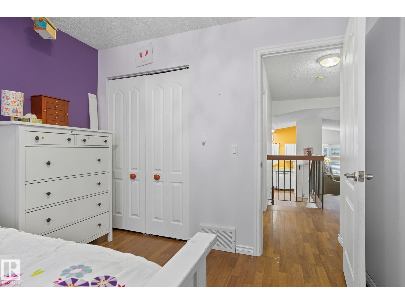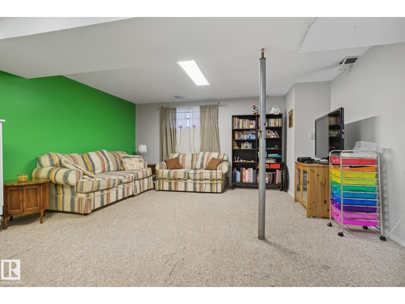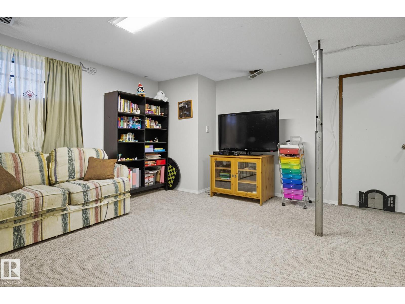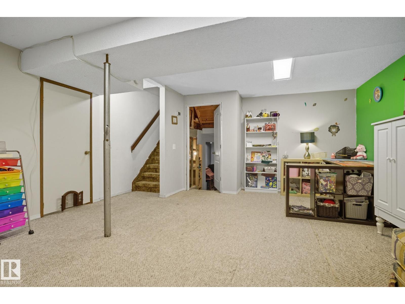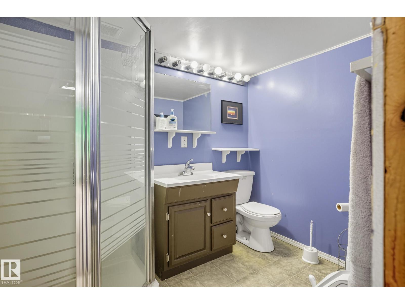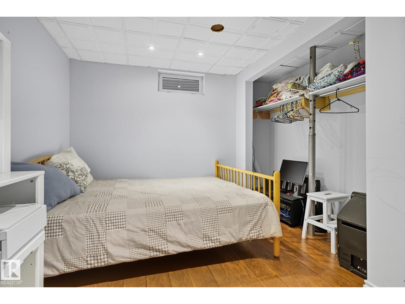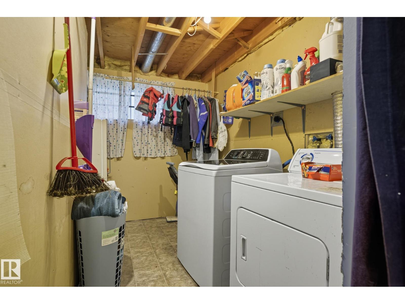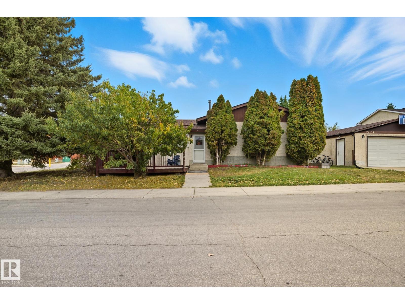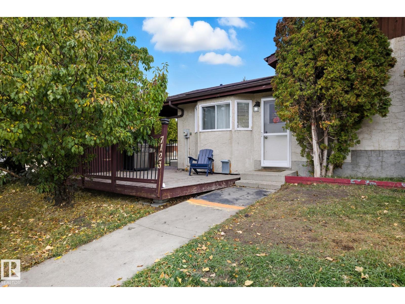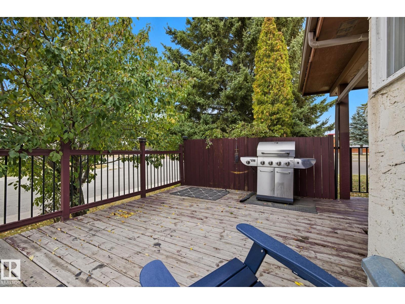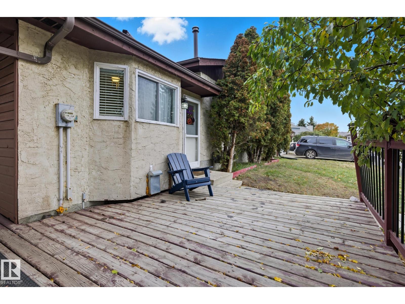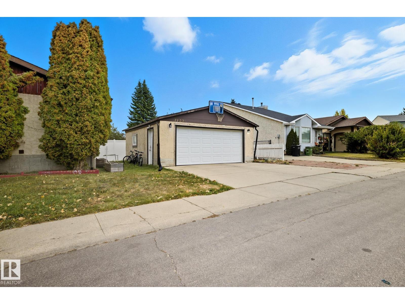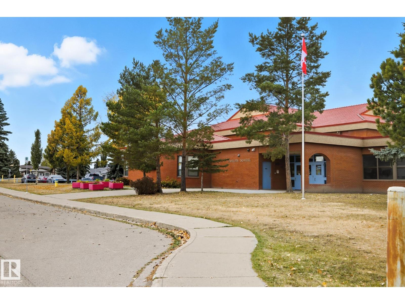4 Bedroom
2 Bathroom
1,050 ft2
Fireplace
Central Air Conditioning
Forced Air
$384,900
Welcome to this charming, air-conditioned 4-level split perfectly situated on a corner lot just steps from Lymburn School!! The main floor features a bright and spacious living area filled with natural light, a cozy wood-burning fireplace, and an open-concept kitchen-perfect for entertaining. Upstairs, you will find three generously sized bedrooms and a 4-piece bathroom. The lower level offers a large rec room, an additional 3-piece bathroom, and a convenient laundry area. Completing the home, the basement includes a fourth bedroom and ample storage space. Enjoy peace of mind with newer mechanical upgrades, including furnace, hot water tank, central A/C and roof. Outside the double detached garage comes equipped with a newer garage door opener and offers plenty of parking space. Located in a family-friendly neighbourhood, you are just minutes from shopping, parks and schools, with easy access to the Whitemud and Henday. (id:47041)
Property Details
|
MLS® Number
|
E4461075 |
|
Property Type
|
Single Family |
|
Neigbourhood
|
Lymburn |
|
Amenities Near By
|
Playground, Public Transit, Schools, Shopping |
|
Features
|
Cul-de-sac, Corner Site, Flat Site, No Back Lane, No Smoking Home, Level |
|
Parking Space Total
|
4 |
|
Structure
|
Deck, Porch |
Building
|
Bathroom Total
|
2 |
|
Bedrooms Total
|
4 |
|
Appliances
|
Dishwasher, Dryer, Garage Door Opener Remote(s), Garage Door Opener, Hood Fan, Microwave, Stove, Window Coverings, Refrigerator |
|
Basement Development
|
Finished |
|
Basement Type
|
Full (finished) |
|
Constructed Date
|
1983 |
|
Construction Style Attachment
|
Detached |
|
Cooling Type
|
Central Air Conditioning |
|
Fire Protection
|
Smoke Detectors |
|
Fireplace Fuel
|
Wood |
|
Fireplace Present
|
Yes |
|
Fireplace Type
|
Unknown |
|
Heating Type
|
Forced Air |
|
Size Interior
|
1,050 Ft2 |
|
Type
|
House |
Parking
Land
|
Acreage
|
No |
|
Land Amenities
|
Playground, Public Transit, Schools, Shopping |
|
Size Irregular
|
403.97 |
|
Size Total
|
403.97 M2 |
|
Size Total Text
|
403.97 M2 |
Rooms
| Level |
Type |
Length |
Width |
Dimensions |
|
Lower Level |
Bedroom 4 |
2.97 m |
4.22 m |
2.97 m x 4.22 m |
|
Main Level |
Living Room |
3.32 m |
4.17 m |
3.32 m x 4.17 m |
|
Main Level |
Dining Room |
2.56 m |
2.46 m |
2.56 m x 2.46 m |
|
Main Level |
Kitchen |
4.11 m |
1.87 m |
4.11 m x 1.87 m |
|
Upper Level |
Primary Bedroom |
3.92 m |
4.11 m |
3.92 m x 4.11 m |
|
Upper Level |
Bedroom 2 |
2.92 m |
2.78 m |
2.92 m x 2.78 m |
|
Upper Level |
Bedroom 3 |
3.03 m |
3.07 m |
3.03 m x 3.07 m |
https://www.realtor.ca/real-estate/28958926/7123-187a-st-nw-edmonton-lymburn
