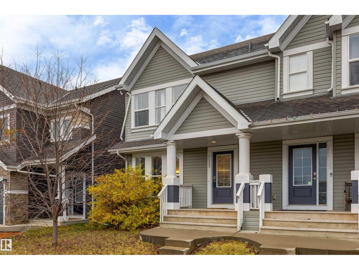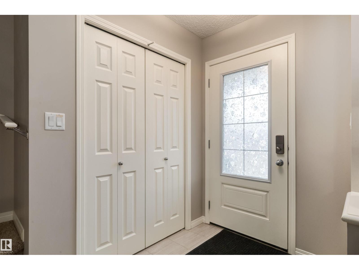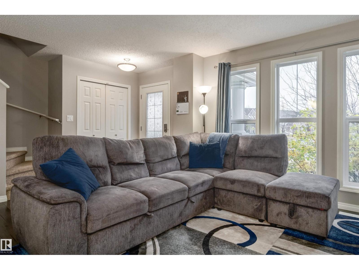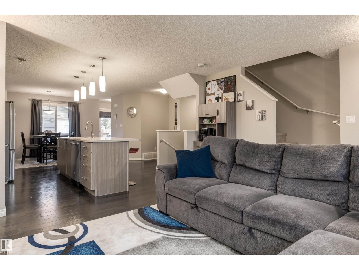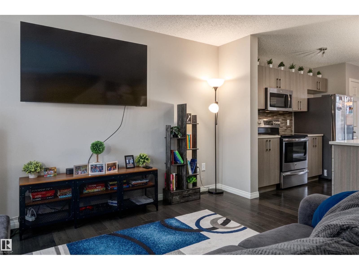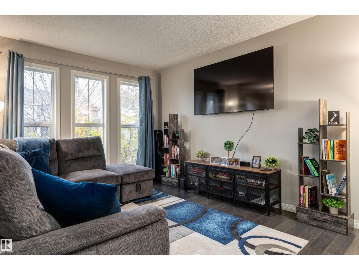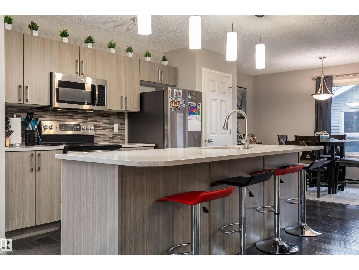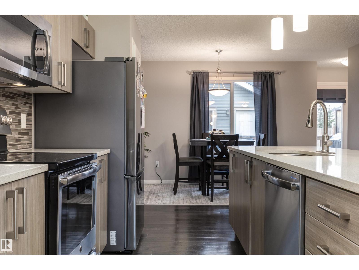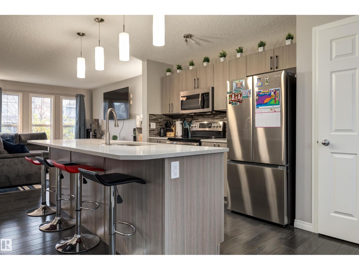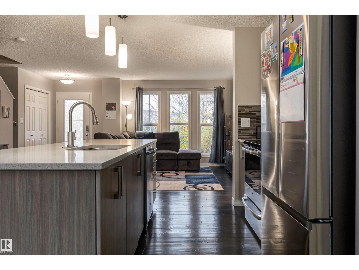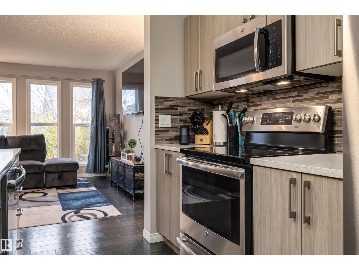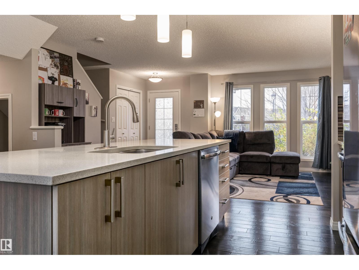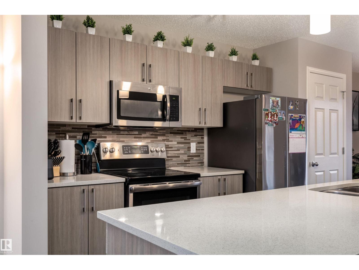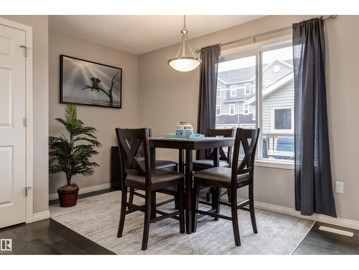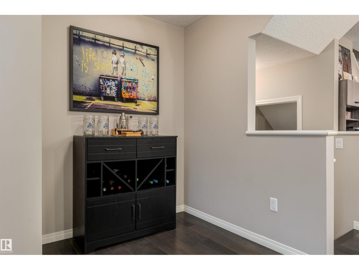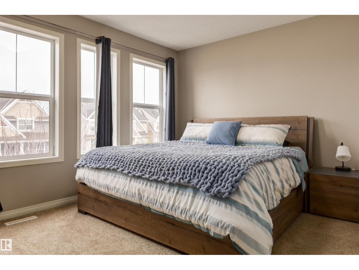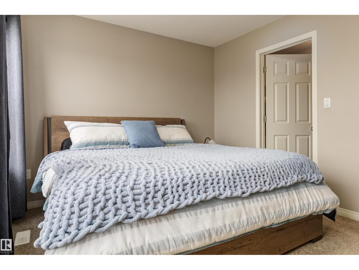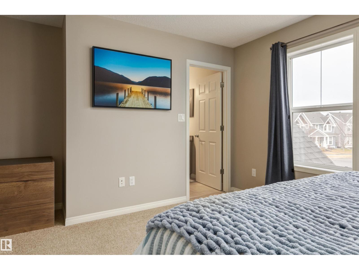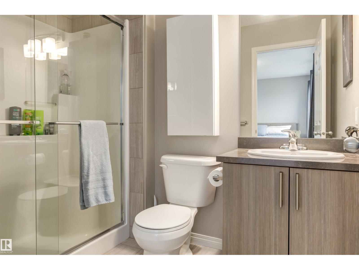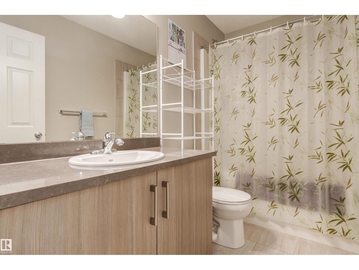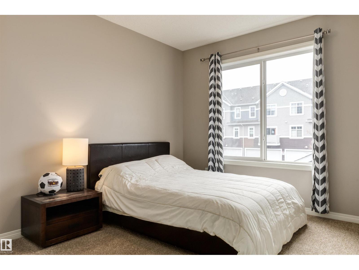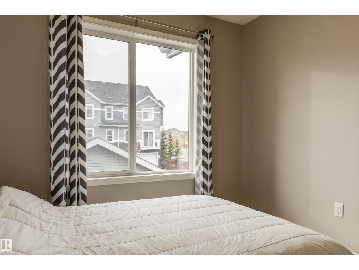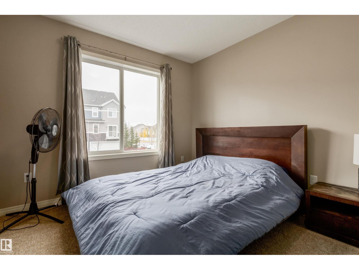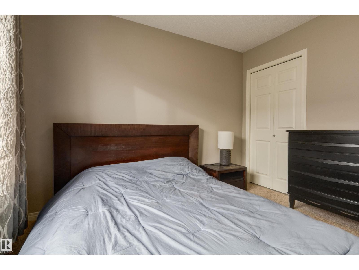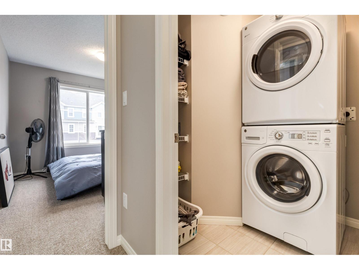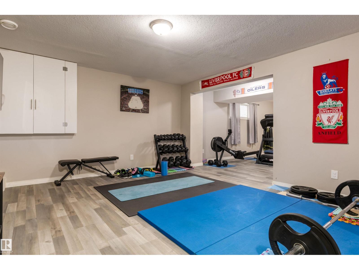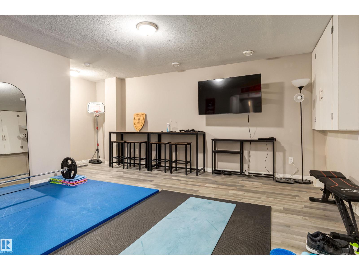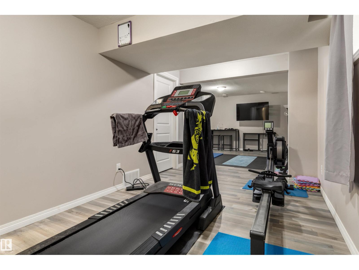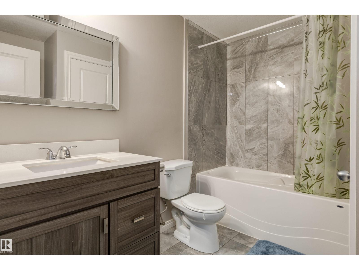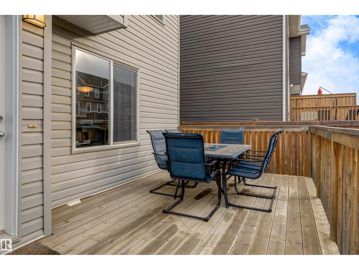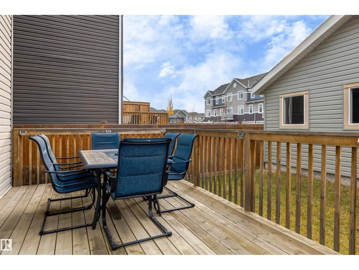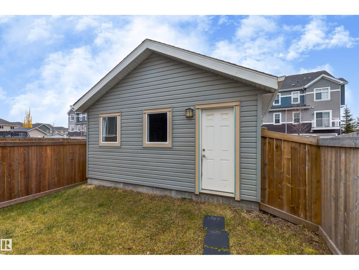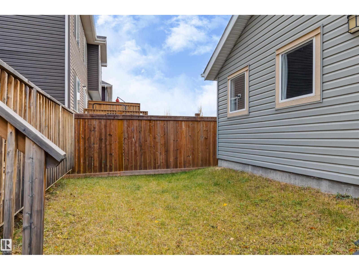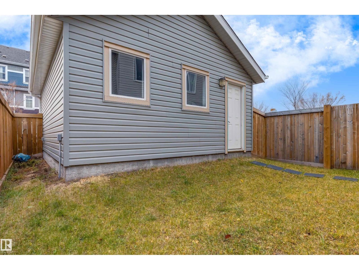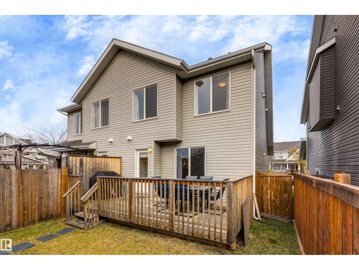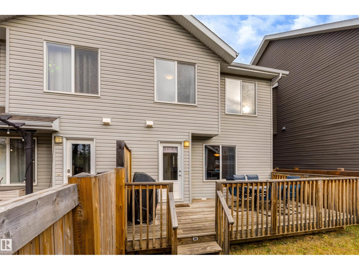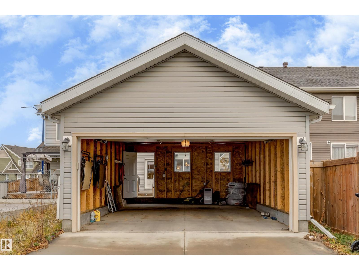3 Bedroom
4 Bathroom
1,447 ft2
Forced Air
$439,900
Come see this beautifully maintained 1447 sq ft duplex in desirable community of Lake Summerside! This 3 bed, 3.5 bath home features an open main floor with stainless steel appliances, quartz countertops, and bright living spaces. Enjoy the south-facing back deck—perfect for relaxing in the sun. Upstairs offers 3 spacious bedrooms including a primary with ensuite and walk-in closet. The fully finished basement adds a large rec room and full bath for extra living space. Double detached garage for convenience. Located in one of Edmonton’s top lifestyle communities with access to Lake Summerside’s private beach, swimming, skating, boating, tennis, parks, and trails. Close to schools, shopping, and major roadways. Move-in ready and a fantastic opportunity! (id:47041)
Property Details
|
MLS® Number
|
E4464205 |
|
Property Type
|
Single Family |
|
Neigbourhood
|
Summerside |
|
Amenities Near By
|
Airport, Golf Course, Playground, Public Transit, Schools, Shopping |
|
Features
|
Lane, No Animal Home, No Smoking Home |
|
Structure
|
Deck |
Building
|
Bathroom Total
|
4 |
|
Bedrooms Total
|
3 |
|
Appliances
|
Dishwasher, Dryer, Garage Door Opener Remote(s), Garage Door Opener, Microwave Range Hood Combo, Refrigerator, Stove, Washer, Window Coverings |
|
Basement Development
|
Partially Finished |
|
Basement Type
|
Full (partially Finished) |
|
Constructed Date
|
2016 |
|
Construction Style Attachment
|
Semi-detached |
|
Half Bath Total
|
1 |
|
Heating Type
|
Forced Air |
|
Stories Total
|
2 |
|
Size Interior
|
1,447 Ft2 |
|
Type
|
Duplex |
Parking
Land
|
Acreage
|
No |
|
Fence Type
|
Fence |
|
Land Amenities
|
Airport, Golf Course, Playground, Public Transit, Schools, Shopping |
|
Size Irregular
|
262.4 |
|
Size Total
|
262.4 M2 |
|
Size Total Text
|
262.4 M2 |
Rooms
| Level |
Type |
Length |
Width |
Dimensions |
|
Lower Level |
Family Room |
|
|
32'10 x 14'8 |
|
Main Level |
Living Room |
|
|
14' x 15'6 |
|
Main Level |
Dining Room |
|
|
6'2 x 13'9 |
|
Main Level |
Kitchen |
|
|
13'9 x 19'1 |
|
Upper Level |
Primary Bedroom |
|
|
14'1 x 15'5 |
|
Upper Level |
Bedroom 2 |
|
|
11'3 x 9'9 |
|
Upper Level |
Bedroom 3 |
|
|
12'9 x 9'1 |
https://www.realtor.ca/real-estate/29053369/7123-22-av-sw-edmonton-summerside
