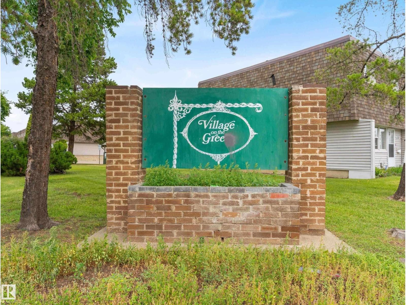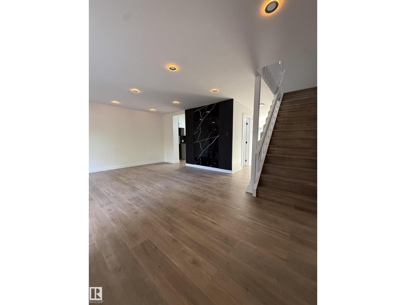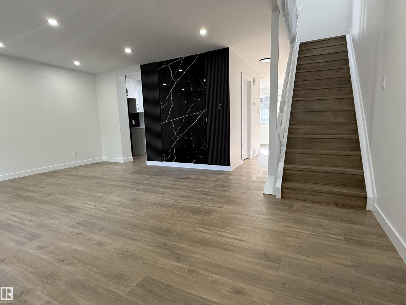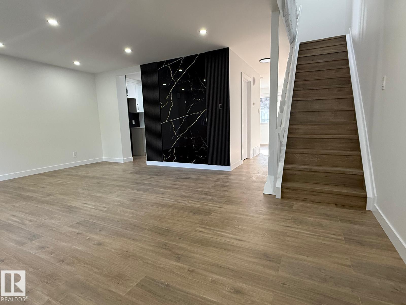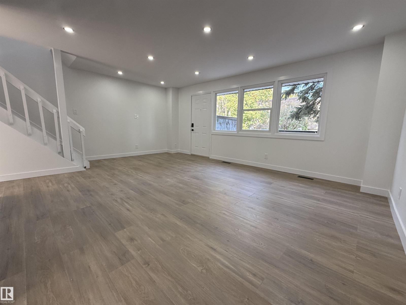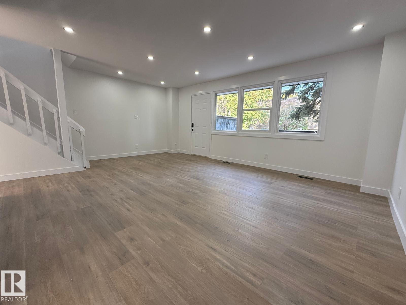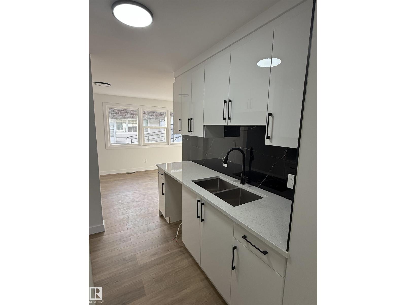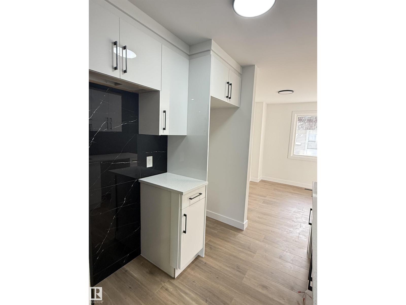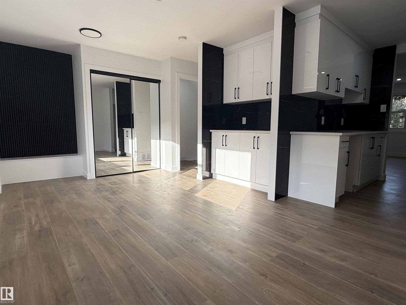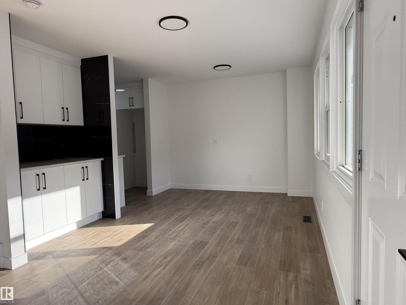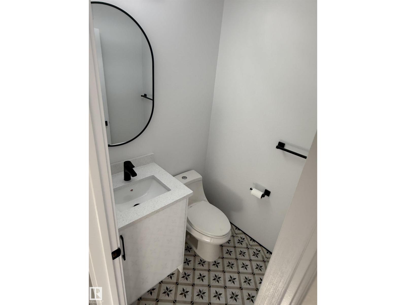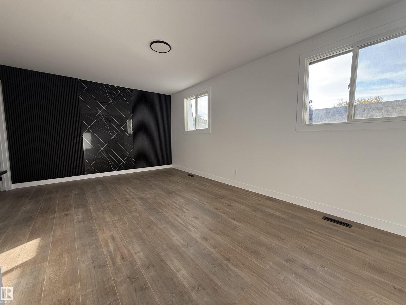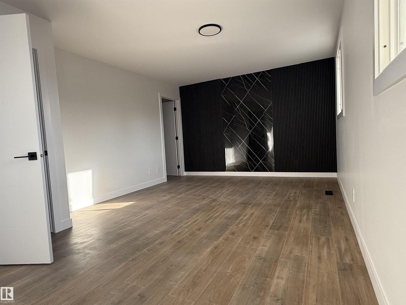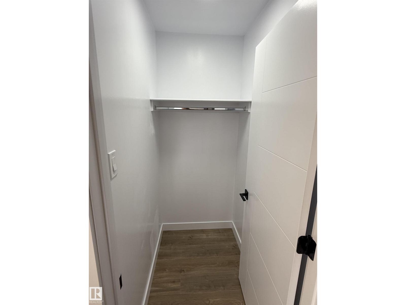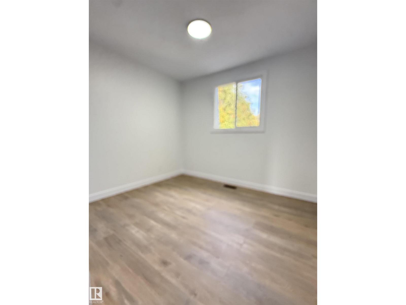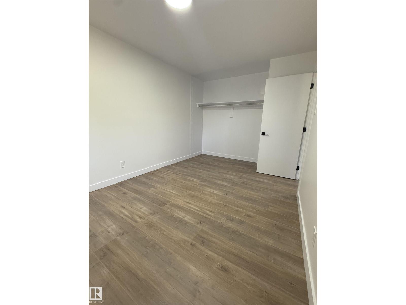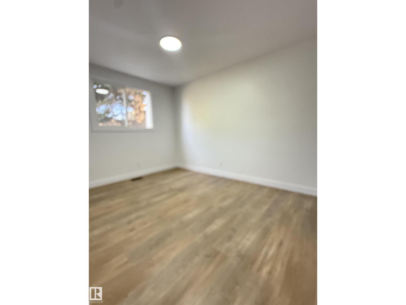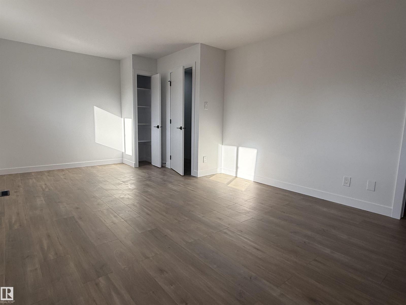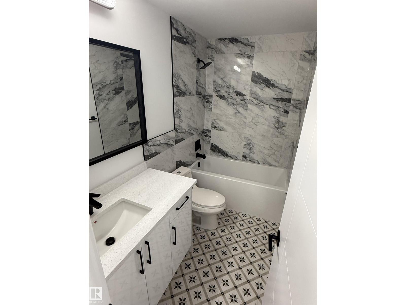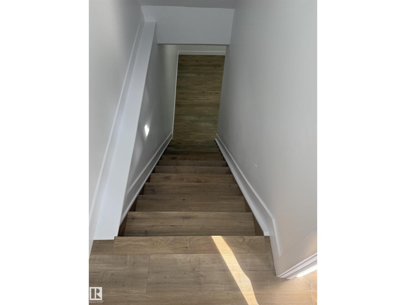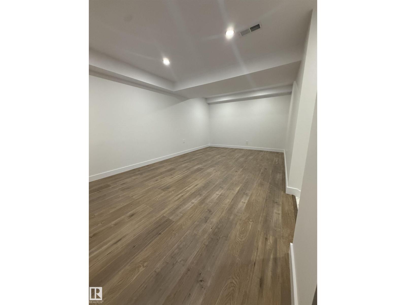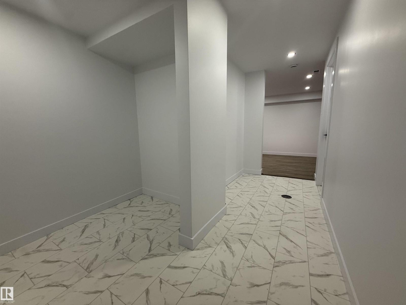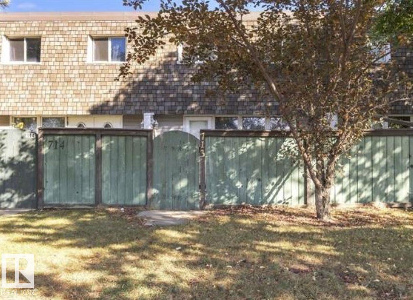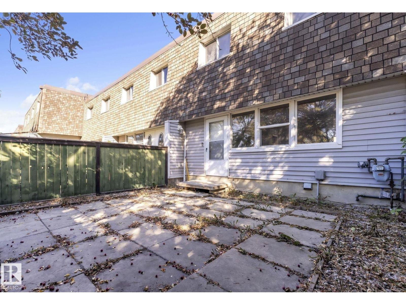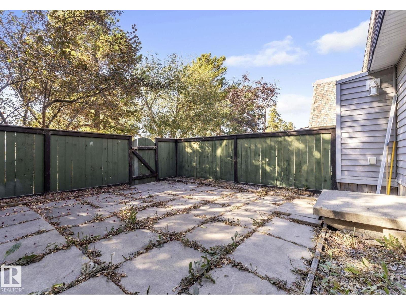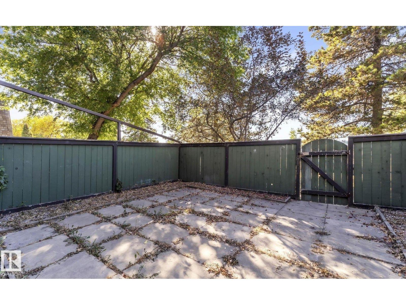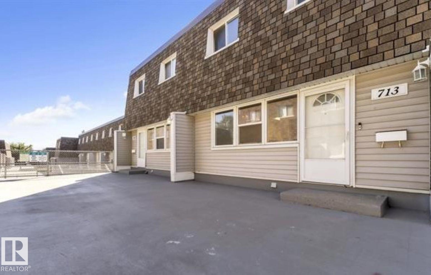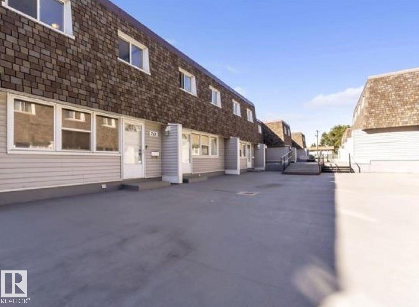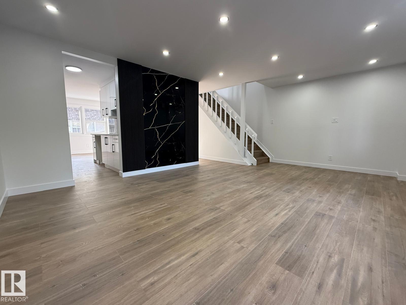713 Village On The Green Nw Edmonton, Alberta T5A 1H2
$247,500Maintenance, Exterior Maintenance, Insurance, Property Management, Other, See Remarks
$462.35 Monthly
Maintenance, Exterior Maintenance, Insurance, Property Management, Other, See Remarks
$462.35 MonthlySpectacular fully renovated 3-bedroom, 1.5-bath condo offering over 1,300 sq. ft. of stylish, functional living space in the family-friendly Village on the Greens complex. Recently upgraded from top to bottom with fresh paint, new laminate & tile flooring, baseboards, pot lights, & a modern kitchen featuring new cabinets, quartz countertops, & SS appliances. Bright, open-concept main floor flows seamlessly between the living, dining, & kitchen areas — perfect for everyday living or entertaining. Upstairs you’ll find 3 spacious bdrms, including a primary suite with walk-in closet Fully fin bsmnt adds extra living space with a rec rm, laundry area, & direct access to 2 underground parking stalls. Enjoy peace of mind with brand-new appliances — fridge, stove, built-in dishwasher, hood fan, washer, and dryer — all included. The fully fenced backyard offers a private space for kids, pets, or relaxing get-togethers with family and friends. Enjoy winter with 2 underground parking stalls. Move in and enjoy (id:47041)
Property Details
| MLS® Number | E4464292 |
| Property Type | Single Family |
| Neigbourhood | York |
| Amenities Near By | Playground, Public Transit, Schools, Shopping |
| Community Features | Public Swimming Pool |
| Parking Space Total | 2 |
| Structure | Patio(s) |
Building
| Bathroom Total | 2 |
| Bedrooms Total | 3 |
| Appliances | Dishwasher, Dryer, Garage Door Opener Remote(s), Microwave Range Hood Combo, Refrigerator, Stove, Washer |
| Basement Development | Finished |
| Basement Type | Partial (finished) |
| Constructed Date | 1968 |
| Construction Style Attachment | Attached |
| Half Bath Total | 1 |
| Heating Type | Forced Air |
| Stories Total | 2 |
| Size Interior | 1,332 Ft2 |
| Type | Row / Townhouse |
Parking
| Underground |
Land
| Acreage | No |
| Fence Type | Fence |
| Land Amenities | Playground, Public Transit, Schools, Shopping |
| Size Irregular | 206.87 |
| Size Total | 206.87 M2 |
| Size Total Text | 206.87 M2 |
Rooms
| Level | Type | Length | Width | Dimensions |
|---|---|---|---|---|
| Basement | Laundry Room | Measurements not available | ||
| Basement | Recreation Room | Measurements not available | ||
| Main Level | Living Room | 5.96 m | 4.51 m | 5.96 m x 4.51 m |
| Main Level | Dining Room | 5.2 m | 2.8 m | 5.2 m x 2.8 m |
| Main Level | Kitchen | 2.68 m | 2.26 m | 2.68 m x 2.26 m |
| Upper Level | Primary Bedroom | 5.3 m | 3.62 m | 5.3 m x 3.62 m |
| Upper Level | Bedroom 2 | 3.79 m | 2.83 m | 3.79 m x 2.83 m |
| Upper Level | Bedroom 3 | 3.01 m | 2.74 m | 3.01 m x 2.74 m |
https://www.realtor.ca/real-estate/29054951/713-village-on-the-green-nw-edmonton-york
