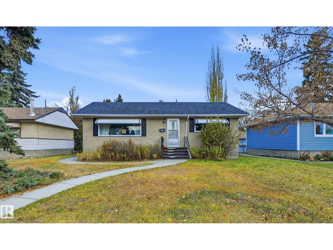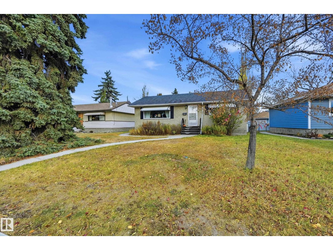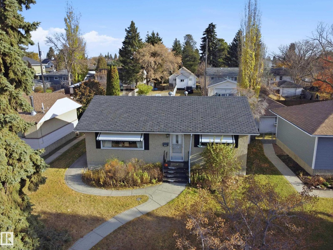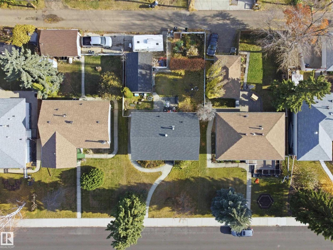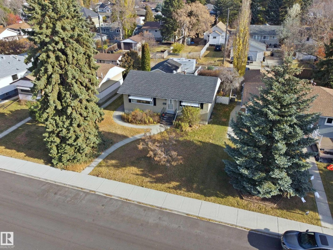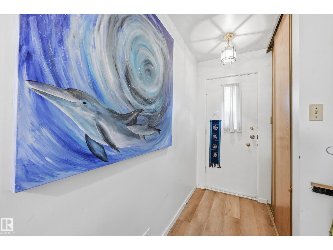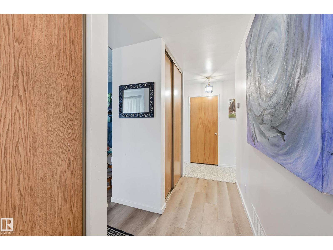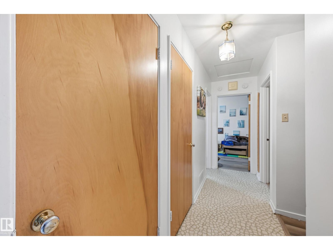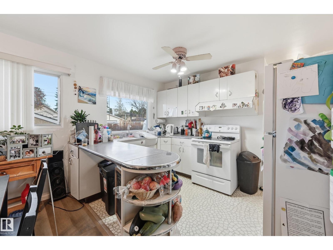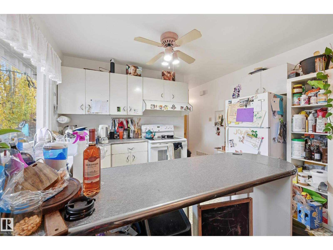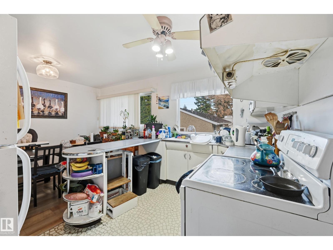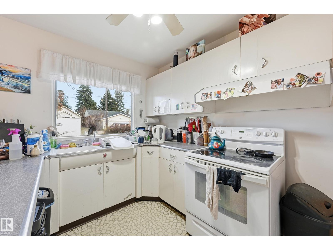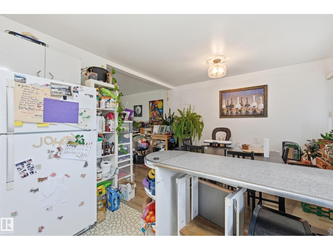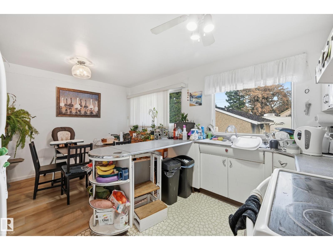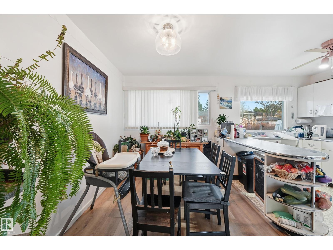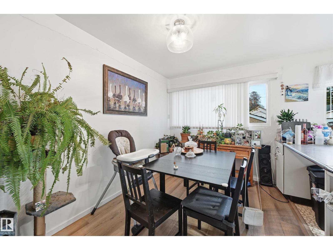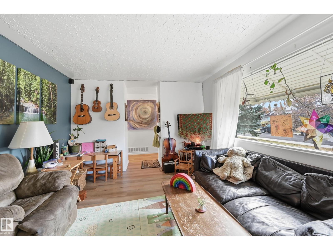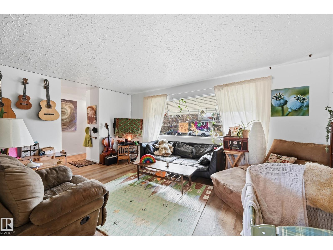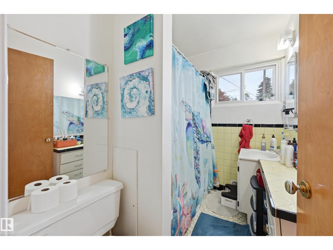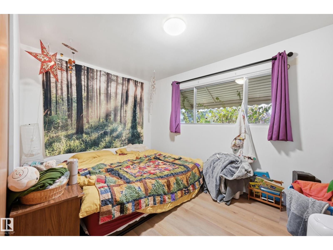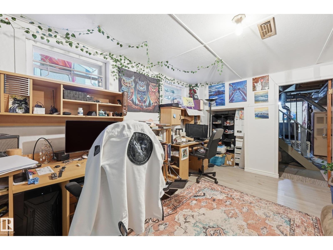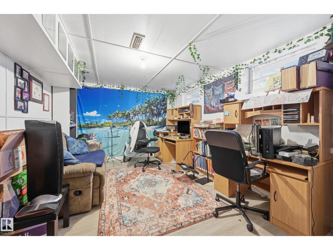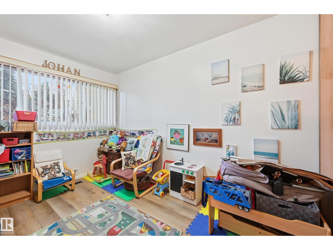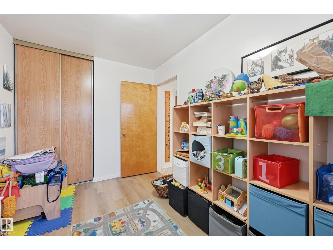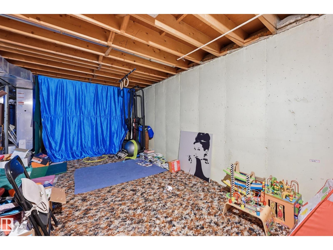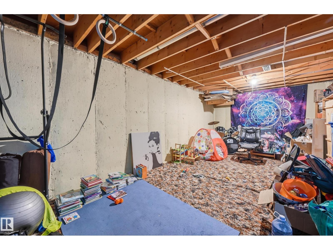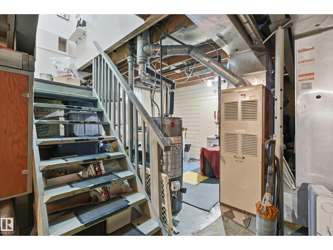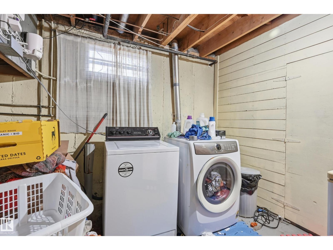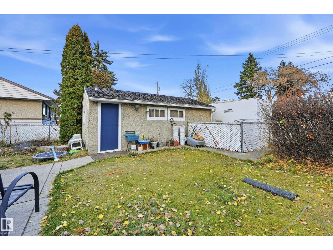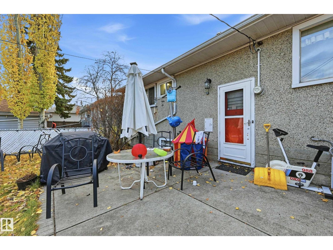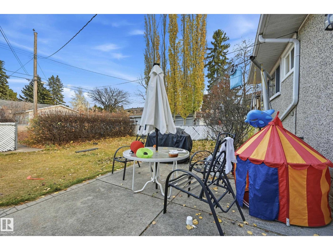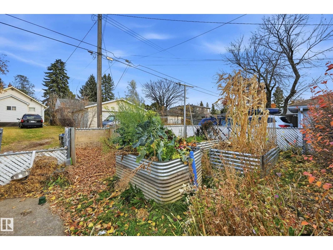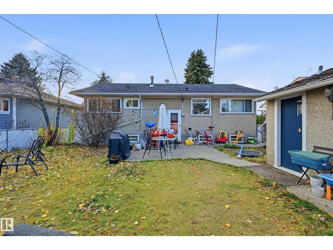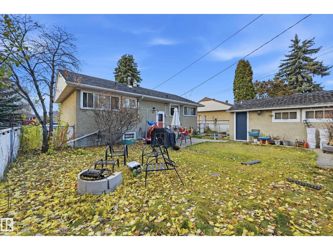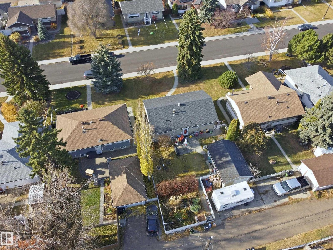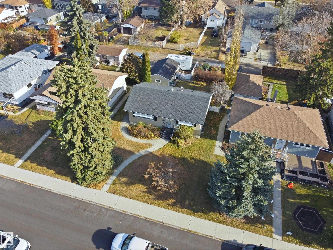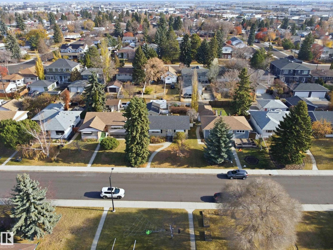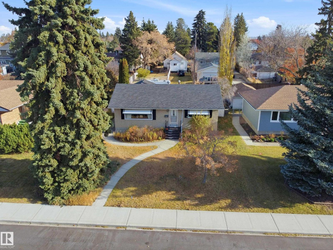3 Bedroom
1 Bathroom
956 ft2
Bungalow
Forced Air
$469,000
Welcome to this beautifully cared-for 952 sq ft home — an ideal opportunity for first-time buyers, investors, or those looking to downsize. Step into a bright and inviting main floor featuring a spacious living room, cozy dining area, and a refreshed kitchen. Three comfortable bedrooms and a full 4-piece bathroom complete this functional layout, offering comfort and convenience for everyday living. The unfinished basement provides endless possibilities — create an additional bedroom, a family/rec room, or design a secondary suite (subject to city requirements). Outside, you’ll love the large fenced backyard with a patio perfect for BBQs and summer evenings. The oversized detached garage and extra parking pad offer plenty of room for vehicles, tools, and storage. Located in a family-friendly community close to parks, schools, shopping, and public transit, this home delivers great value in a sought-after area. (id:47041)
Property Details
|
MLS® Number
|
E4464661 |
|
Property Type
|
Single Family |
|
Neigbourhood
|
Avonmore |
|
Amenities Near By
|
Playground, Public Transit, Schools, Shopping |
|
Features
|
Flat Site, Lane, Level |
|
Structure
|
Patio(s) |
Building
|
Bathroom Total
|
1 |
|
Bedrooms Total
|
3 |
|
Appliances
|
Dryer, Hood Fan, Refrigerator, Stove, Washer |
|
Architectural Style
|
Bungalow |
|
Basement Development
|
Unfinished |
|
Basement Type
|
Full (unfinished) |
|
Constructed Date
|
1955 |
|
Construction Style Attachment
|
Detached |
|
Heating Type
|
Forced Air |
|
Stories Total
|
1 |
|
Size Interior
|
956 Ft2 |
|
Type
|
House |
Parking
|
Parking Pad
|
|
|
Detached Garage
|
|
Land
|
Acreage
|
No |
|
Fence Type
|
Fence |
|
Land Amenities
|
Playground, Public Transit, Schools, Shopping |
|
Size Irregular
|
540.95 |
|
Size Total
|
540.95 M2 |
|
Size Total Text
|
540.95 M2 |
Rooms
| Level |
Type |
Length |
Width |
Dimensions |
|
Basement |
Bedroom 3 |
3.22 m |
4.24 m |
3.22 m x 4.24 m |
|
Main Level |
Living Room |
3.85 m |
5.25 m |
3.85 m x 5.25 m |
|
Main Level |
Dining Room |
3.57 m |
2.41 m |
3.57 m x 2.41 m |
|
Main Level |
Kitchen |
2.55 m |
3.46 m |
2.55 m x 3.46 m |
|
Main Level |
Den |
|
3 m |
Measurements not available x 3 m |
|
Main Level |
Primary Bedroom |
2.72 m |
4.03 m |
2.72 m x 4.03 m |
|
Main Level |
Bedroom 2 |
2.4 m |
3.61 m |
2.4 m x 3.61 m |
https://www.realtor.ca/real-estate/29065766/7131-82-st-nw-edmonton-avonmore
