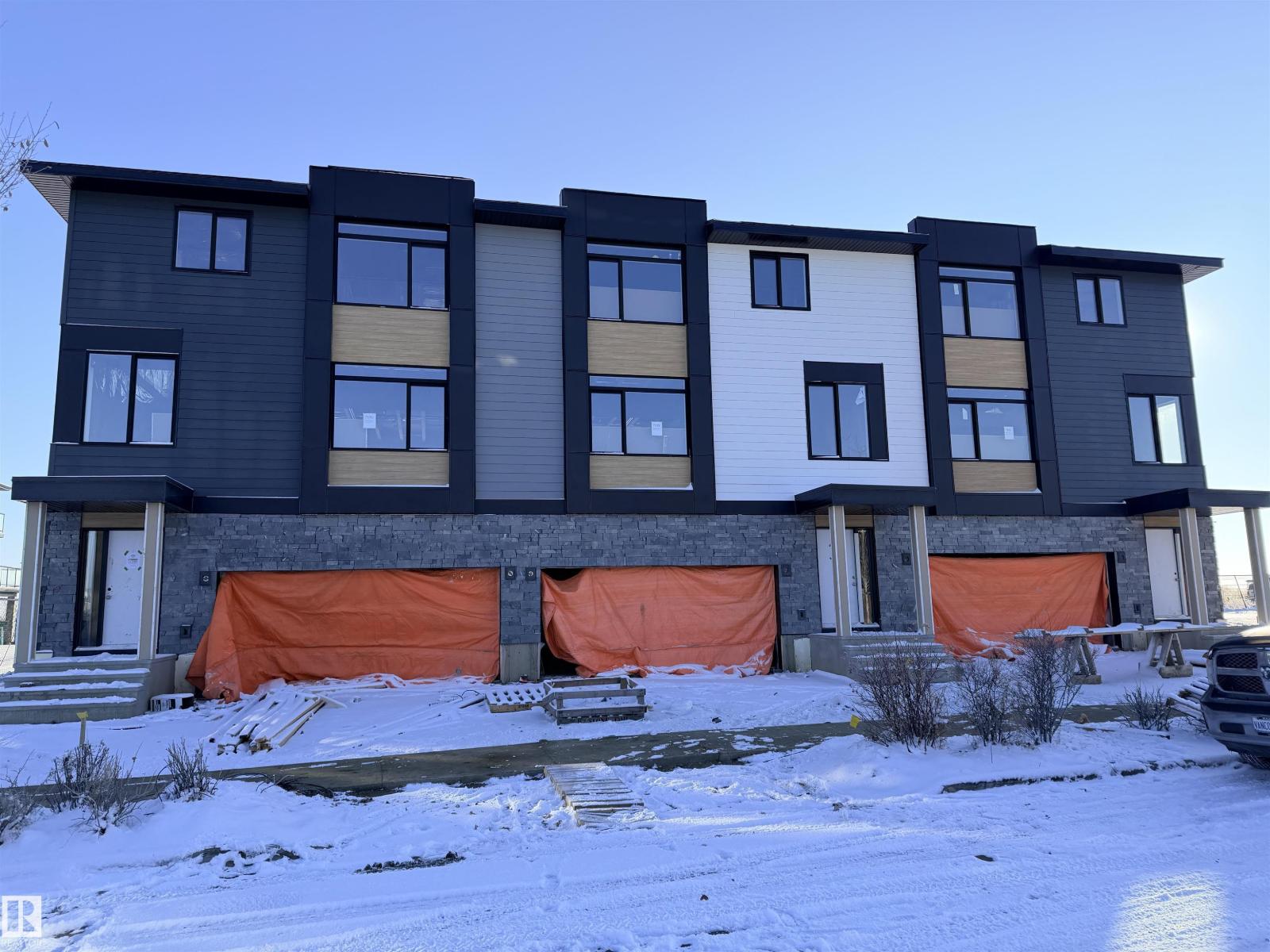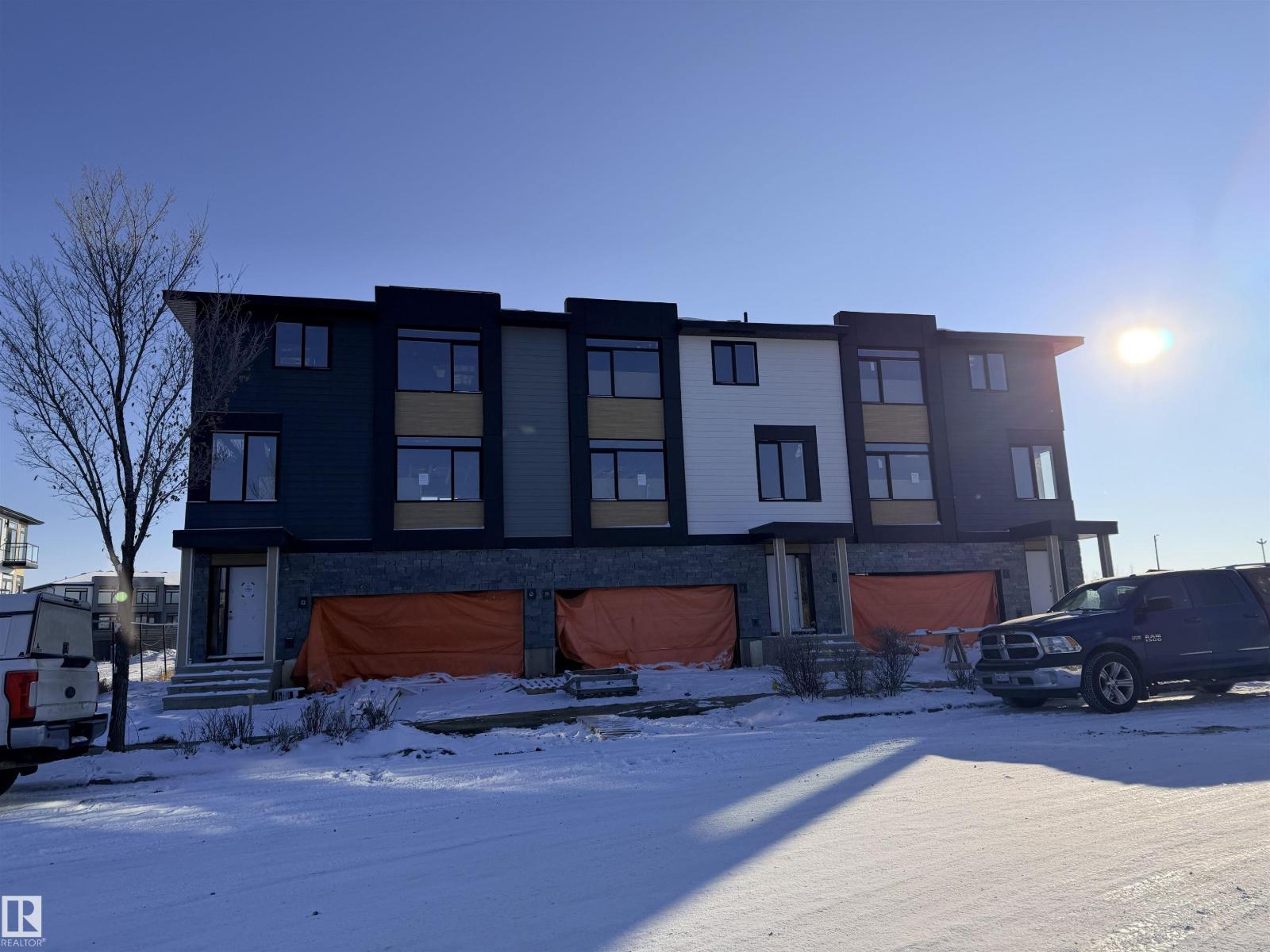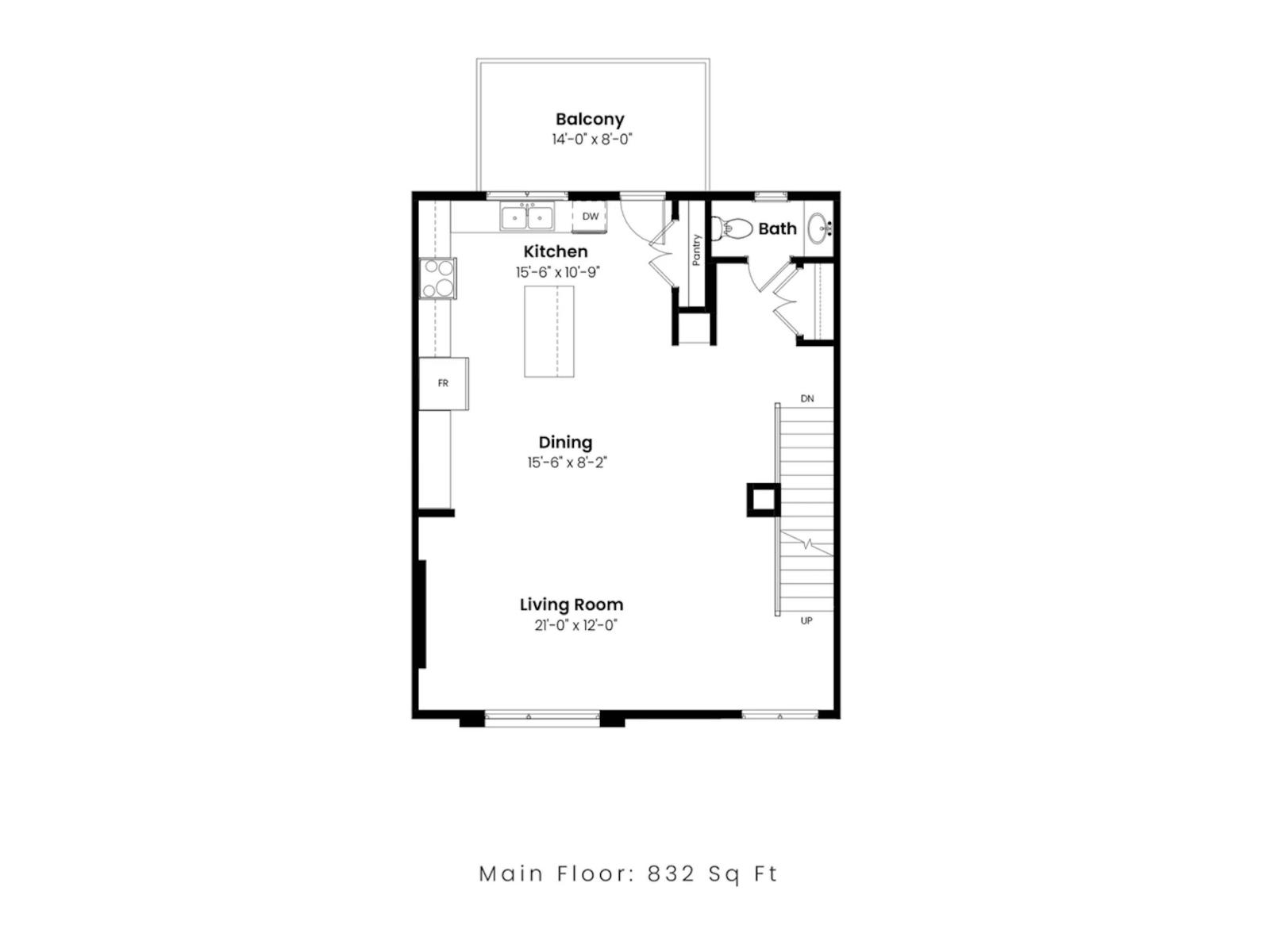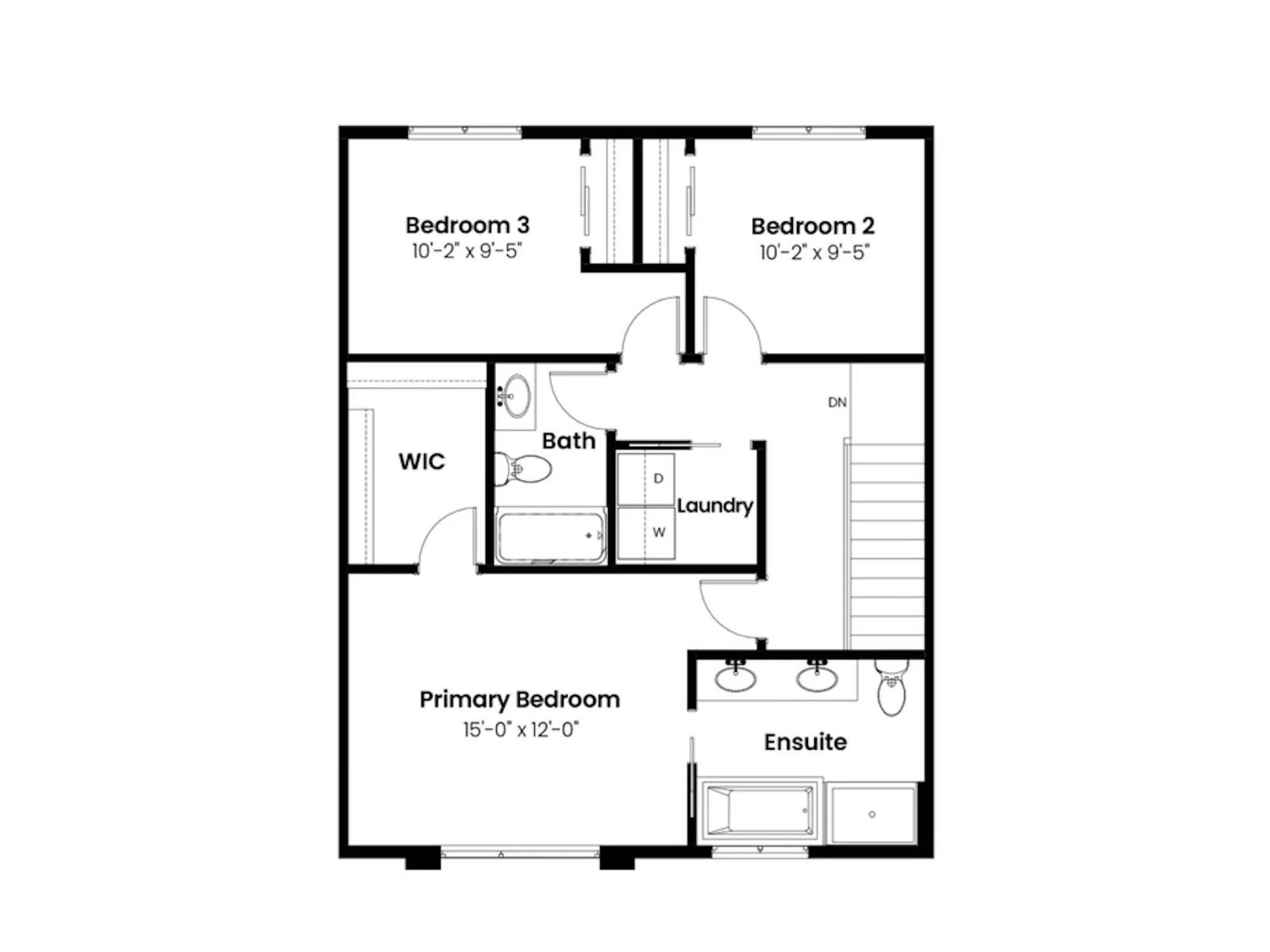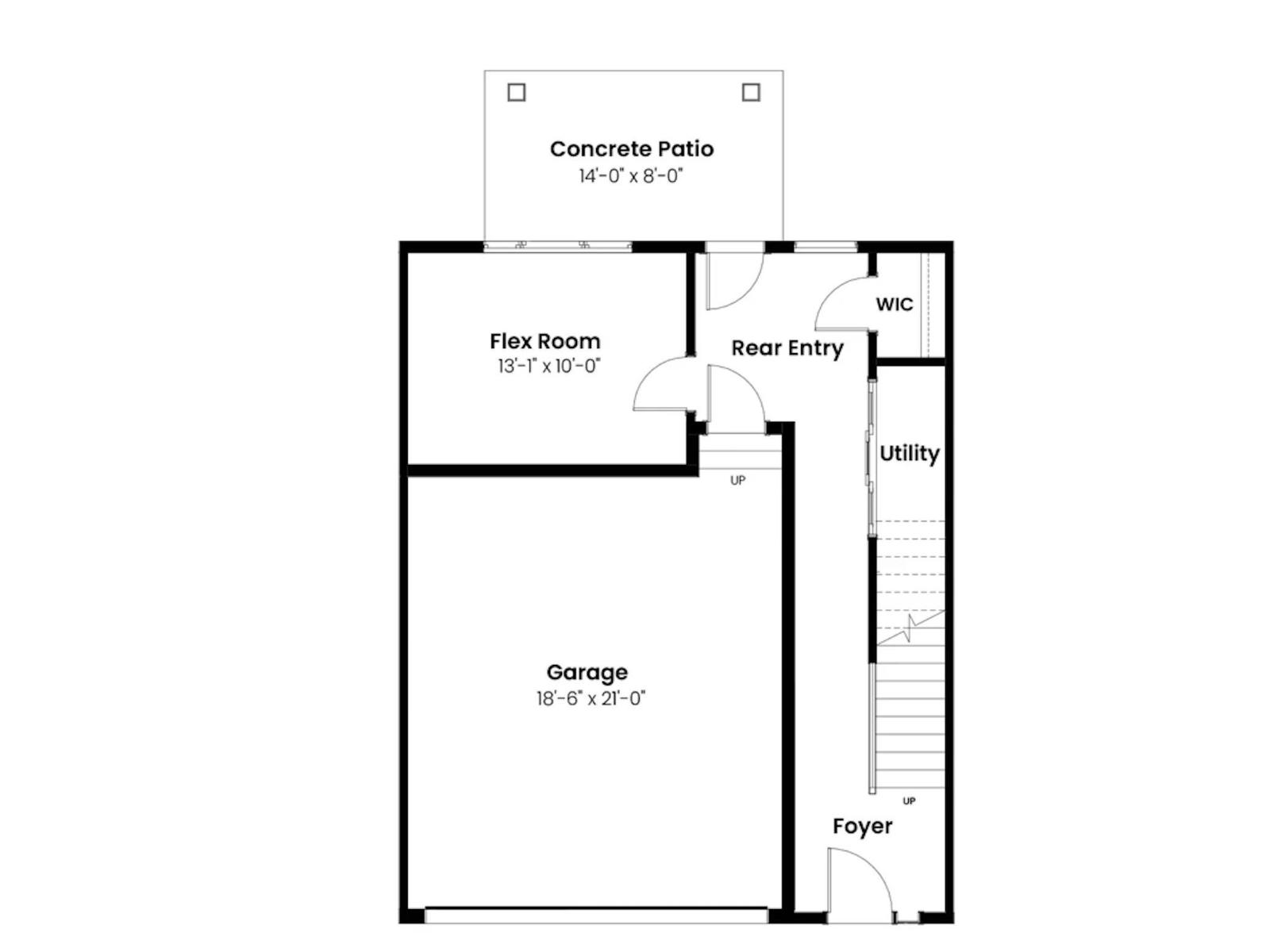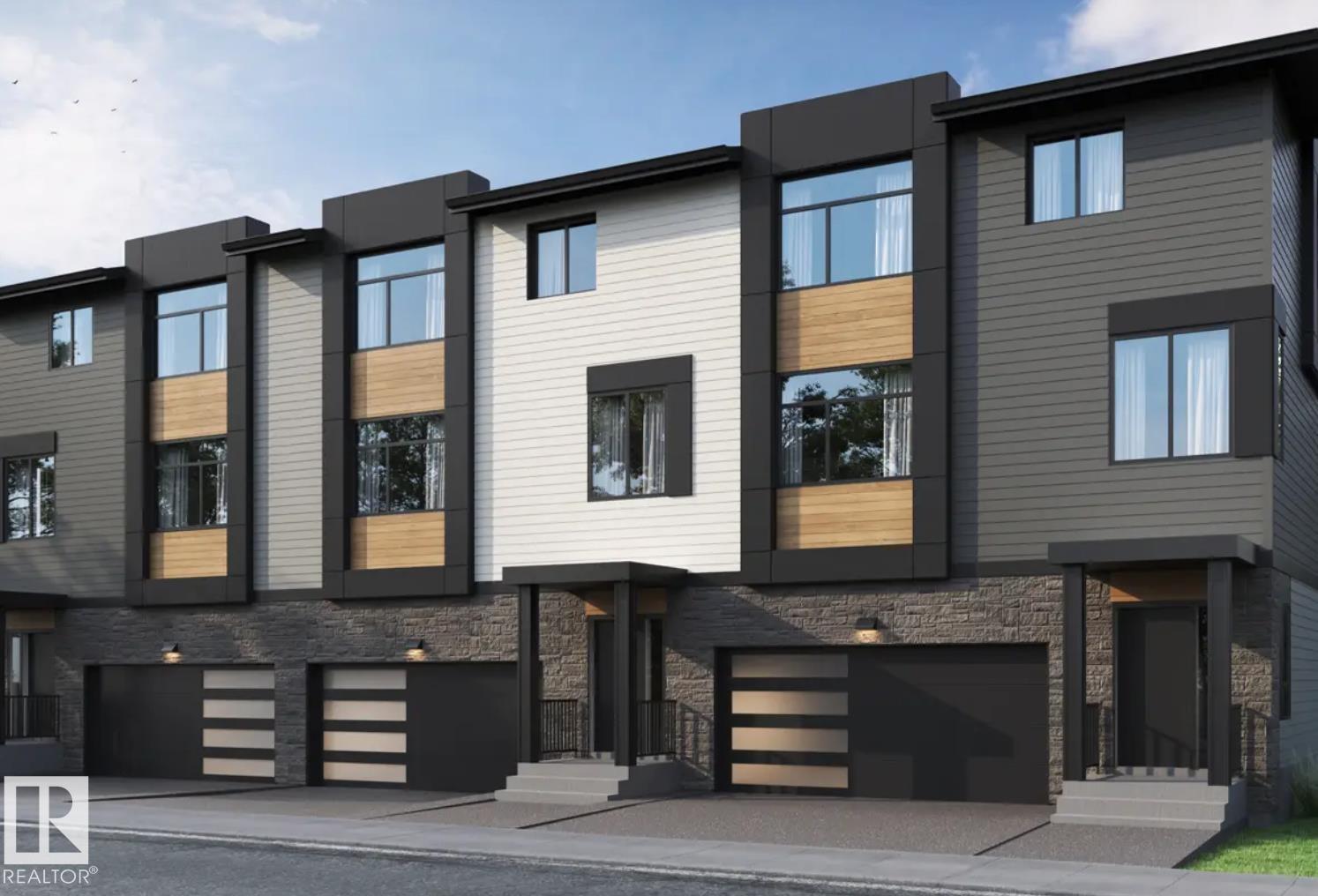3 Bedroom
3 Bathroom
2,046 ft2
Fireplace
Forced Air
$699,000
The Trevi is a no condo fee street facing townhouse located in one of the most prestige communities in Edmonton and surrounding areas. Sitting at around 2047 square feet, this home has close access to ravine views, green space, and many walking trails. The living room sits off the kitchen and extends to a private balcony the back of the home. The main floor includes a walk-in pantry, and hosts a discreetly positioned powder room. Upstairs, enjoy the convenience of top floor laundry, and a master suite with a walk-in closet and full ensuite. The basement includes a double car garage, extended foyer, and is equipped with a closed concept ground level den room, as well as a spacious patio. It also comes with a fully landscaped backyard, as well as fencing. (id:47041)
Property Details
|
MLS® Number
|
E4460619 |
|
Property Type
|
Single Family |
|
Neigbourhood
|
Magrath Heights |
|
Amenities Near By
|
Airport, Golf Course, Playground, Public Transit, Schools, Shopping |
|
Structure
|
Deck, Patio(s) |
Building
|
Bathroom Total
|
3 |
|
Bedrooms Total
|
3 |
|
Appliances
|
Dishwasher, Dryer, Garage Door Opener Remote(s), Garage Door Opener, Refrigerator, Stove, Washer |
|
Basement Development
|
Partially Finished |
|
Basement Type
|
None (partially Finished) |
|
Constructed Date
|
2025 |
|
Construction Style Attachment
|
Attached |
|
Fire Protection
|
Smoke Detectors |
|
Fireplace Fuel
|
Electric |
|
Fireplace Present
|
Yes |
|
Fireplace Type
|
Insert |
|
Half Bath Total
|
1 |
|
Heating Type
|
Forced Air |
|
Stories Total
|
3 |
|
Size Interior
|
2,046 Ft2 |
|
Type
|
Row / Townhouse |
Parking
Land
|
Acreage
|
No |
|
Fence Type
|
Fence |
|
Land Amenities
|
Airport, Golf Course, Playground, Public Transit, Schools, Shopping |
|
Size Irregular
|
237.06 |
|
Size Total
|
237.06 M2 |
|
Size Total Text
|
237.06 M2 |
Rooms
| Level |
Type |
Length |
Width |
Dimensions |
|
Lower Level |
Den |
|
|
Measurements not available |
|
Main Level |
Living Room |
|
|
Measurements not available |
|
Main Level |
Dining Room |
|
|
Measurements not available |
|
Main Level |
Kitchen |
|
|
Measurements not available |
|
Upper Level |
Primary Bedroom |
|
|
Measurements not available |
|
Upper Level |
Bedroom 2 |
|
|
Measurements not available |
|
Upper Level |
Bedroom 3 |
|
|
Measurements not available |
|
Upper Level |
Laundry Room |
|
|
Measurements not available |
https://www.realtor.ca/real-estate/28947095/7133-may-cr-nw-edmonton-magrath-heights
