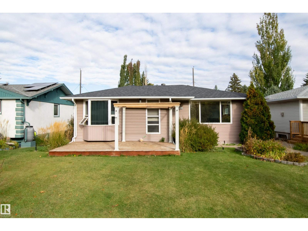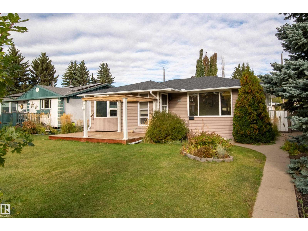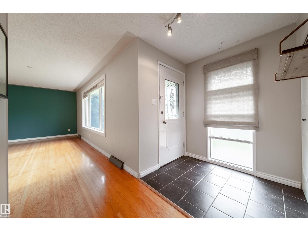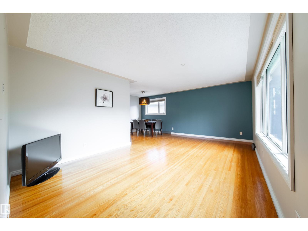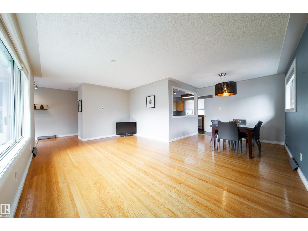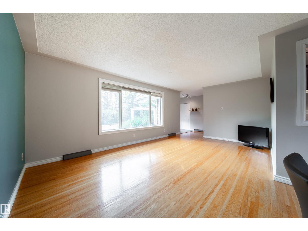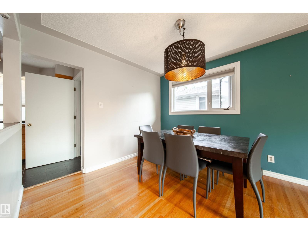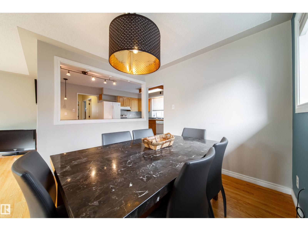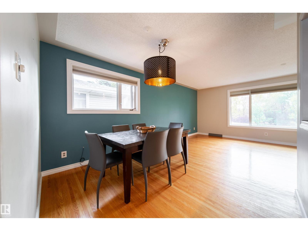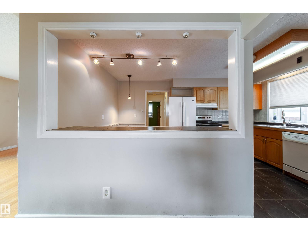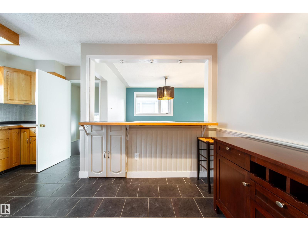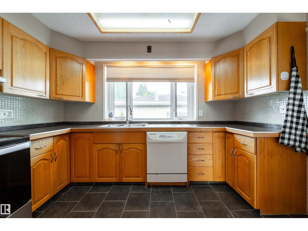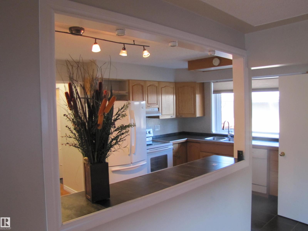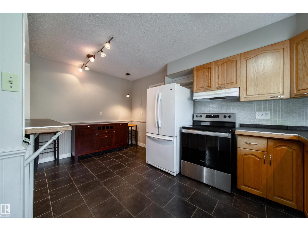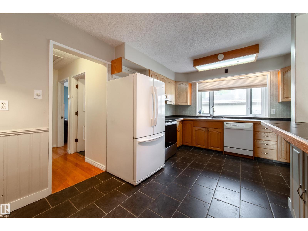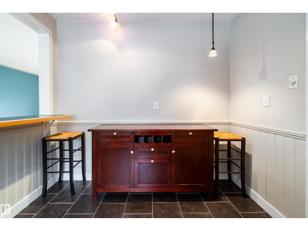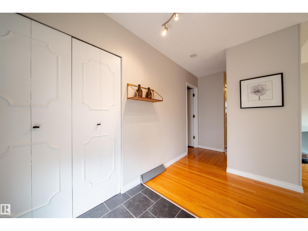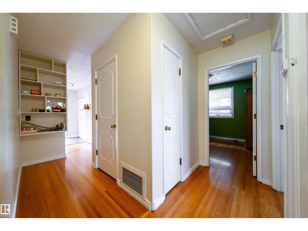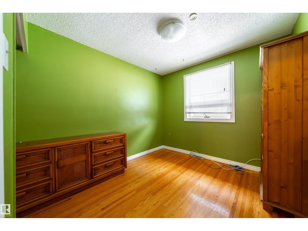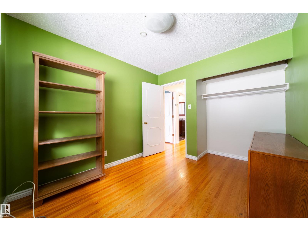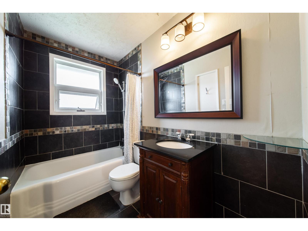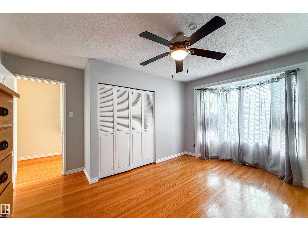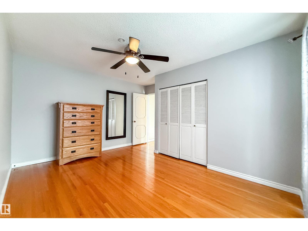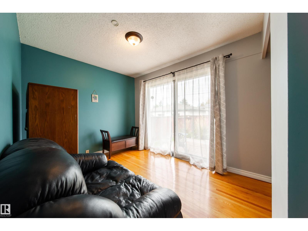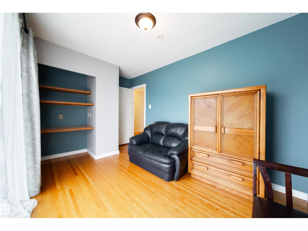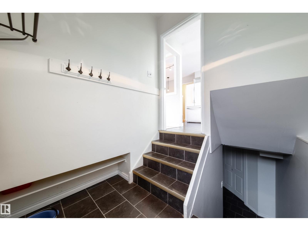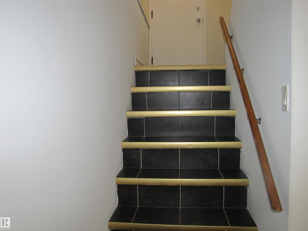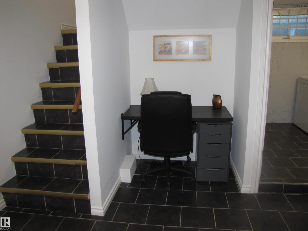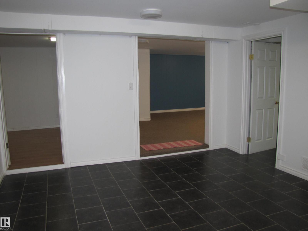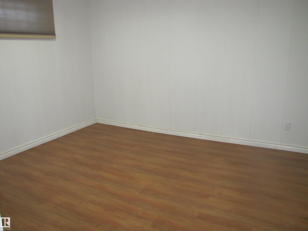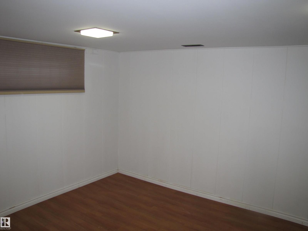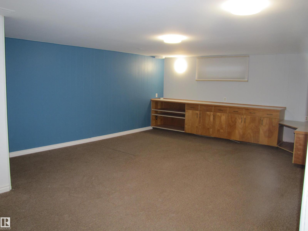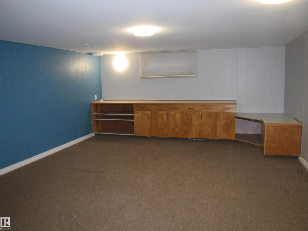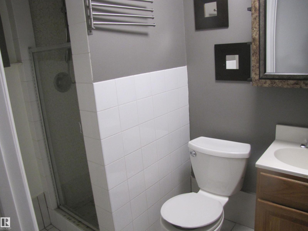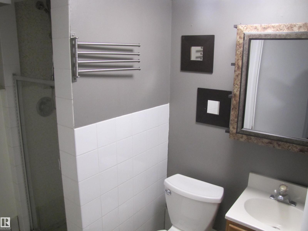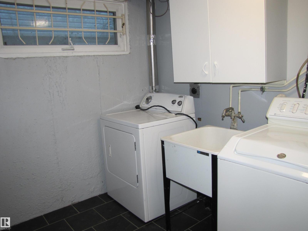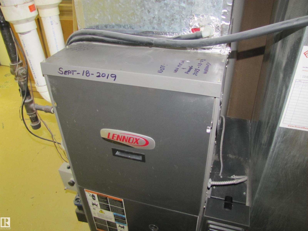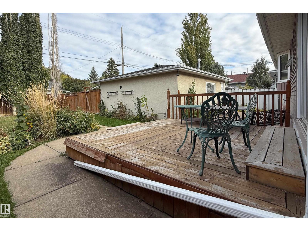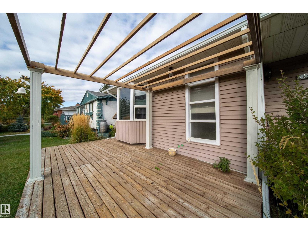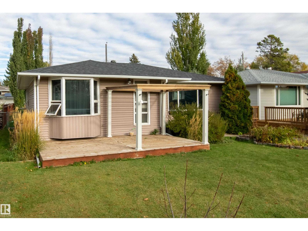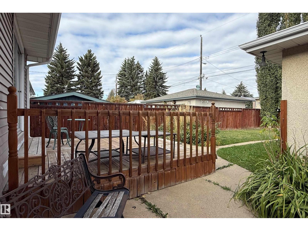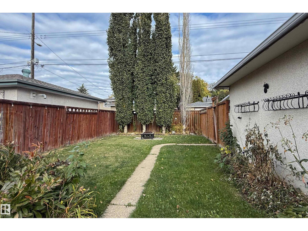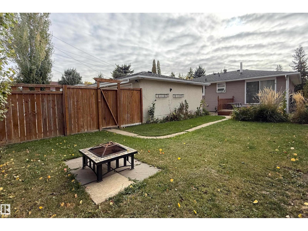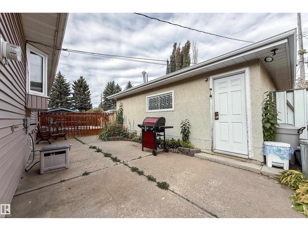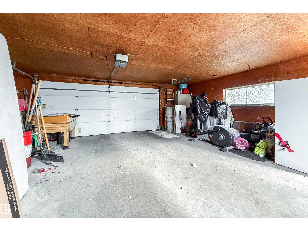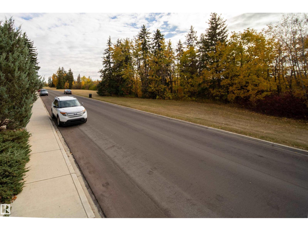4 Bedroom
2 Bathroom
1,238 ft2
Bungalow
Forced Air
$589,900
Facing Millcreek Ravine! Fantastic location to enjoy the network of walking & Biking trails just out the front door. This well maintained bungalow offers 3 bedrooms on the main floor, full bathroom, spacious kitchen and a living room. Developed basement consists of a 3 piece bathroom, bedroom, living area and plenty of storage. Upgrades include a furnace, water heater, shingles, windows and a Double Detached Garage. Private backyard. Walking distance to the LRT station, minutes to Downtown and the University of Alberta. Absolutely a perfect location. (id:47041)
Property Details
|
MLS® Number
|
E4461466 |
|
Property Type
|
Single Family |
|
Neigbourhood
|
Avonmore |
|
Amenities Near By
|
Playground, Public Transit, Schools, Shopping |
|
Community Features
|
Public Swimming Pool |
|
Features
|
Flat Site, Paved Lane, Park/reserve, Lane |
Building
|
Bathroom Total
|
2 |
|
Bedrooms Total
|
4 |
|
Amenities
|
Vinyl Windows |
|
Appliances
|
Dishwasher, Dryer, Garage Door Opener Remote(s), Garage Door Opener, Refrigerator, Stove, Washer |
|
Architectural Style
|
Bungalow |
|
Basement Development
|
Finished |
|
Basement Type
|
Full (finished) |
|
Constructed Date
|
1955 |
|
Construction Style Attachment
|
Detached |
|
Heating Type
|
Forced Air |
|
Stories Total
|
1 |
|
Size Interior
|
1,238 Ft2 |
|
Type
|
House |
Parking
Land
|
Acreage
|
No |
|
Fence Type
|
Fence |
|
Land Amenities
|
Playground, Public Transit, Schools, Shopping |
|
Size Irregular
|
556.48 |
|
Size Total
|
556.48 M2 |
|
Size Total Text
|
556.48 M2 |
Rooms
| Level |
Type |
Length |
Width |
Dimensions |
|
Basement |
Bedroom 4 |
4.26 m |
3.3 m |
4.26 m x 3.3 m |
|
Basement |
Laundry Room |
2.31 m |
3.62 m |
2.31 m x 3.62 m |
|
Main Level |
Living Room |
5.98 m |
3.67 m |
5.98 m x 3.67 m |
|
Main Level |
Dining Room |
3.07 m |
2.46 m |
3.07 m x 2.46 m |
|
Main Level |
Kitchen |
3.59 m |
4.55 m |
3.59 m x 4.55 m |
|
Main Level |
Primary Bedroom |
3.78 m |
4.81 m |
3.78 m x 4.81 m |
|
Main Level |
Bedroom 2 |
4.07 m |
2.68 m |
4.07 m x 2.68 m |
|
Main Level |
Bedroom 3 |
3 m |
2.76 m |
3 m x 2.76 m |
https://www.realtor.ca/real-estate/28971625/7135-87-st-nw-edmonton-avonmore
