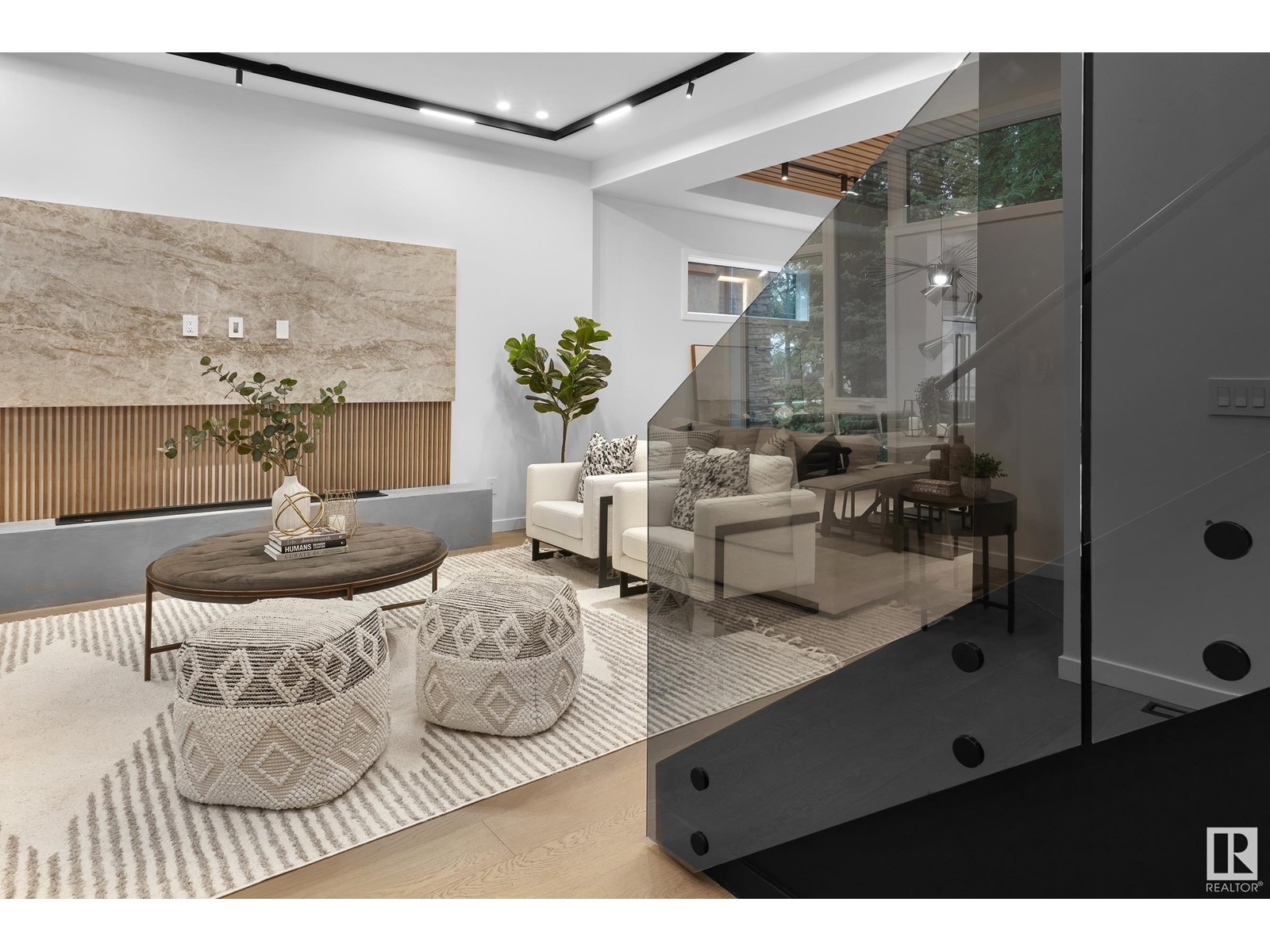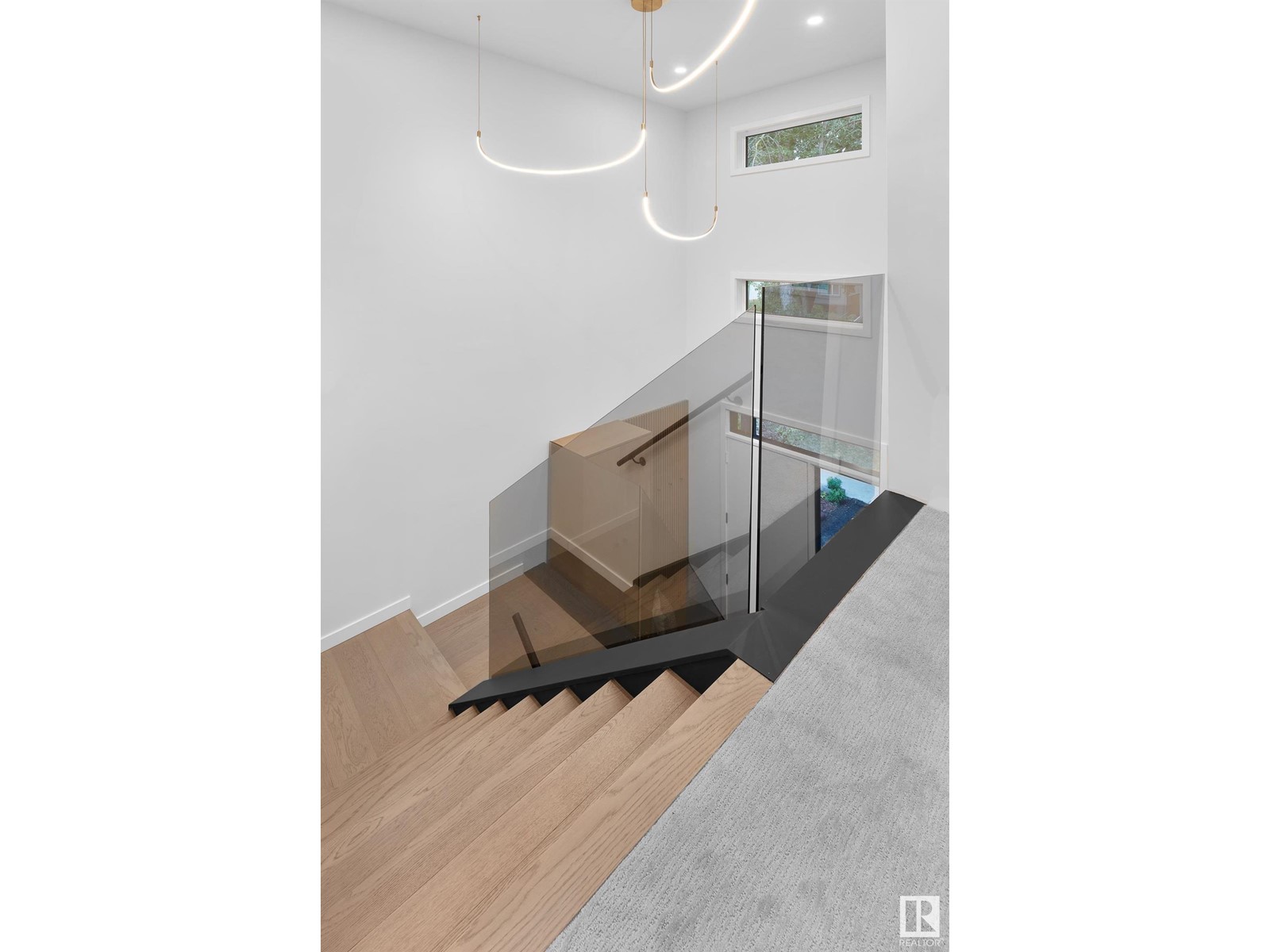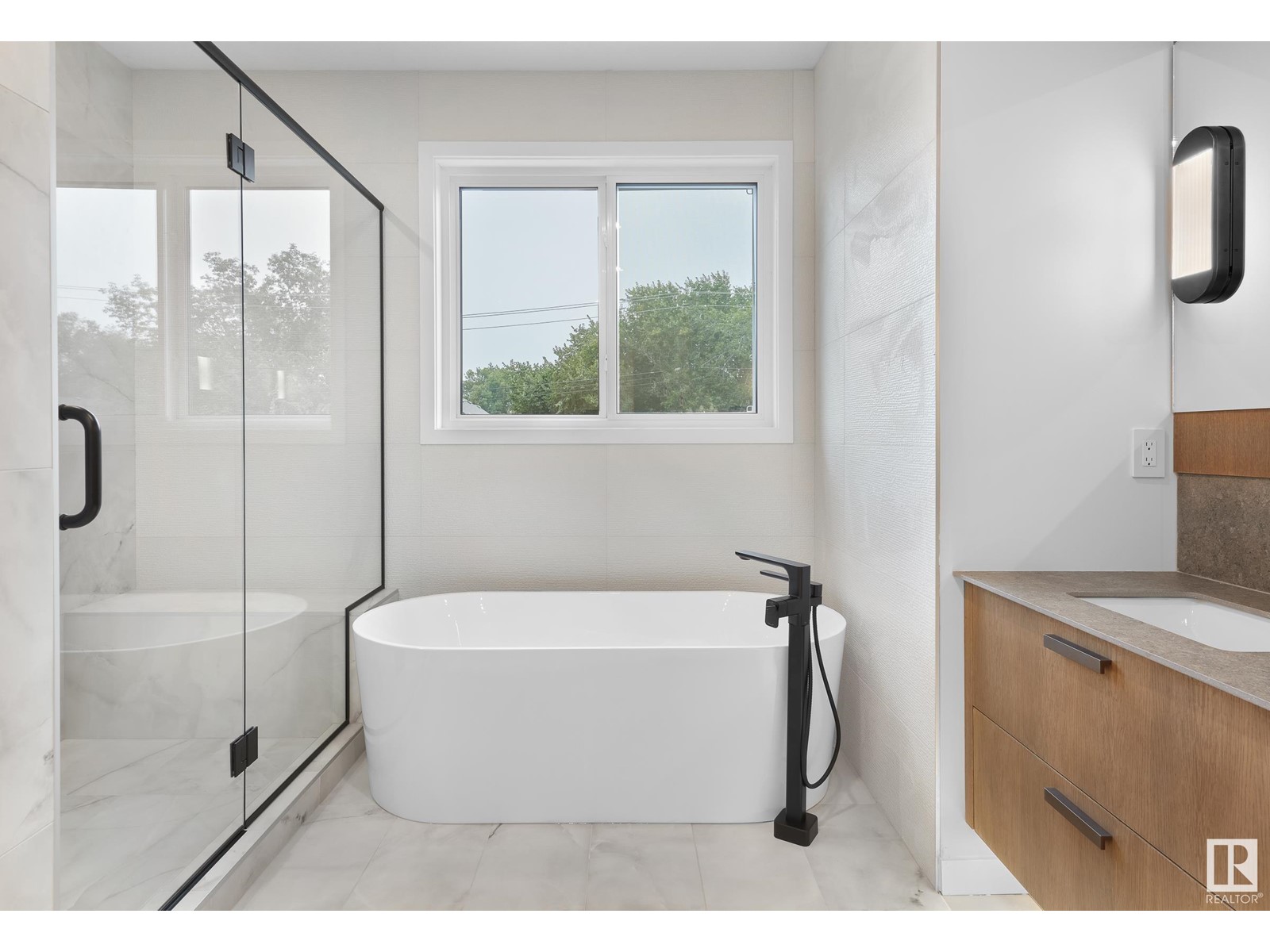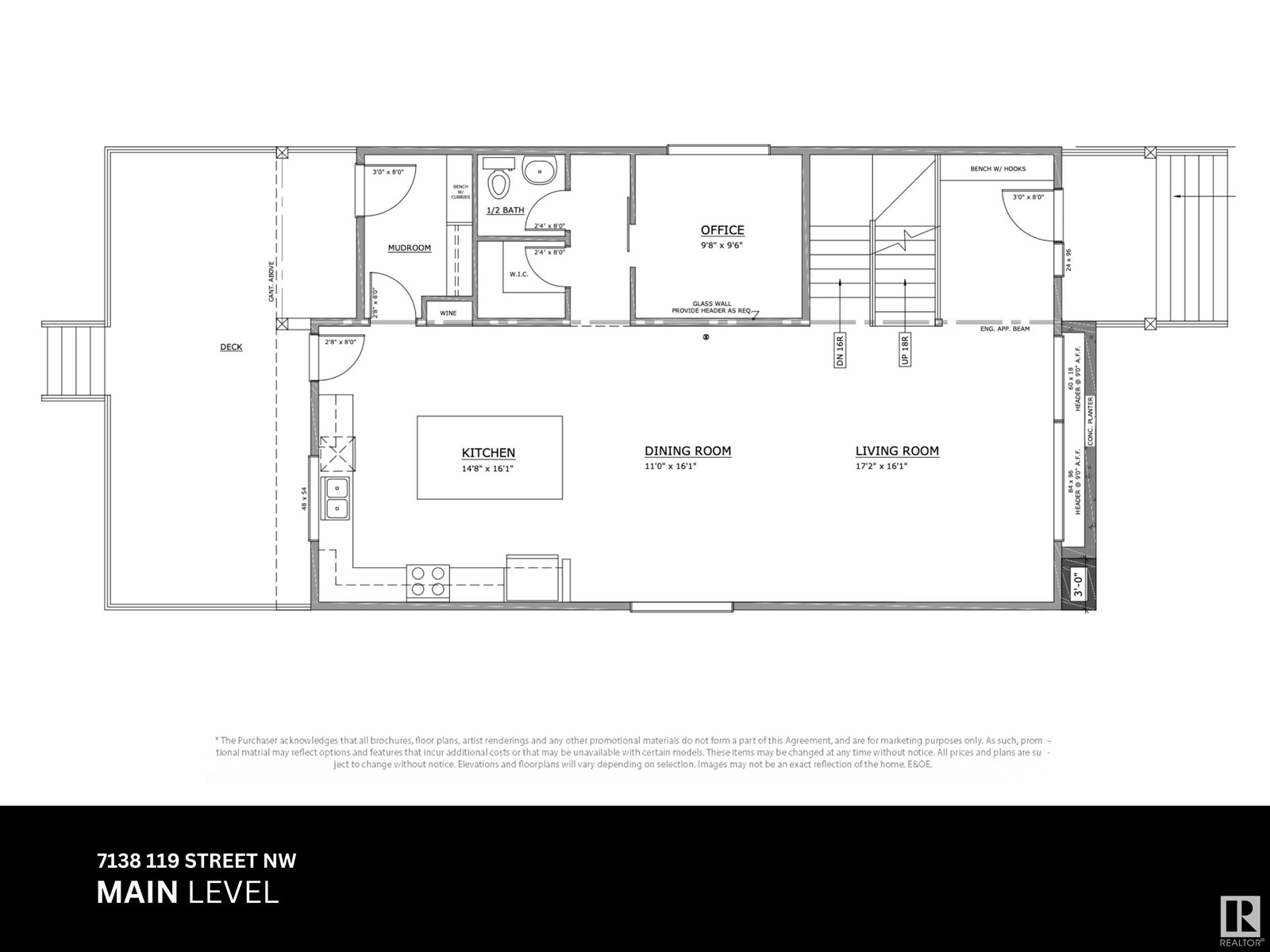4 Bedroom
5 Bathroom
2954.0476 sqft
Forced Air
$1,498,700
For those who seek the exceptional. The elegant clean lines of this Custom Rise Homes build will command the streetscape. The award winning design team presents a stunning modern estate with a triple rear garage and nearly 3000sqft of living space + a fully finished basement. There is still an opportunity to make interior selections! The home presents an open concept main level with chef's space that is complemented by an oversized living room and formal dining room. The 2nd level offers an extraordinary master retreat. French doors welcome you inside. The spa inspired ensuite features dual vanities, large soaker tub and tiled shower + a massive walk-in closet that also connects to the upstairs laundry for added convenience. This level also has 2 additional bedrooms, each with their own full bathrooms! The 3rd level loft is an entertainer's dream. Complete with full height ceilings and wet bar + west facing rooftop patio to catch the sunsets! This home is complete with a fully finished basement. (id:47041)
Property Details
|
MLS® Number
|
E4402609 |
|
Property Type
|
Single Family |
|
Neigbourhood
|
Belgravia |
|
Amenities Near By
|
Playground, Public Transit, Schools, Shopping |
|
Features
|
Corner Site, Flat Site, Park/reserve, Lane, Closet Organizers, No Animal Home, No Smoking Home |
|
Structure
|
Deck |
Building
|
Bathroom Total
|
5 |
|
Bedrooms Total
|
4 |
|
Amenities
|
Ceiling - 10ft, Ceiling - 9ft |
|
Appliances
|
See Remarks |
|
Basement Development
|
Finished |
|
Basement Type
|
Full (finished) |
|
Constructed Date
|
2024 |
|
Construction Style Attachment
|
Detached |
|
Half Bath Total
|
1 |
|
Heating Type
|
Forced Air |
|
Stories Total
|
3 |
|
Size Interior
|
2954.0476 Sqft |
|
Type
|
House |
Parking
Land
|
Acreage
|
No |
|
Fence Type
|
Not Fenced |
|
Land Amenities
|
Playground, Public Transit, Schools, Shopping |
Rooms
| Level |
Type |
Length |
Width |
Dimensions |
|
Basement |
Family Room |
|
|
Measurements not available |
|
Basement |
Bedroom 4 |
|
|
Measurements not available |
|
Main Level |
Living Room |
|
|
Measurements not available |
|
Main Level |
Dining Room |
|
|
Measurements not available |
|
Main Level |
Kitchen |
|
|
Measurements not available |
|
Upper Level |
Primary Bedroom |
|
|
Measurements not available |
|
Upper Level |
Bedroom 2 |
|
|
Measurements not available |
|
Upper Level |
Bedroom 3 |
|
|
Measurements not available |
|
Upper Level |
Bonus Room |
|
|
Measurements not available |
|
Upper Level |
Laundry Room |
|
|
Measurements not available |



























