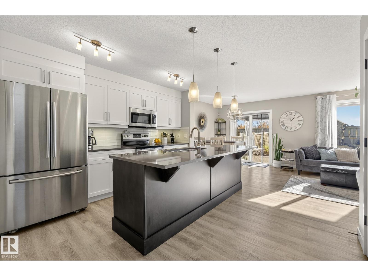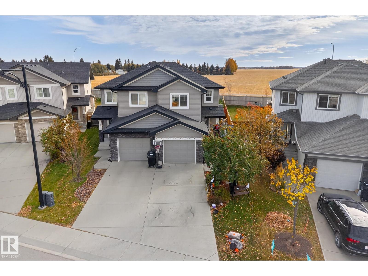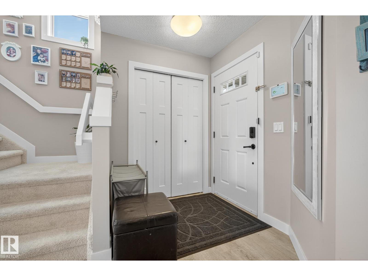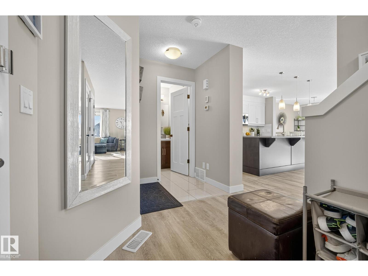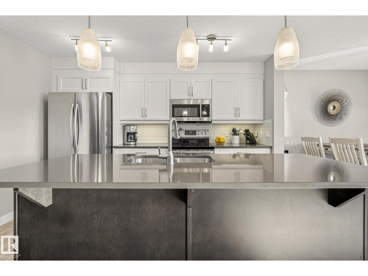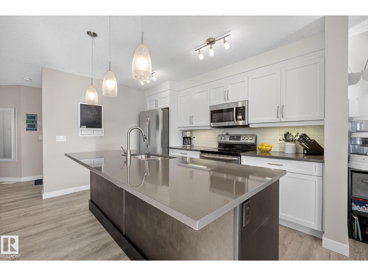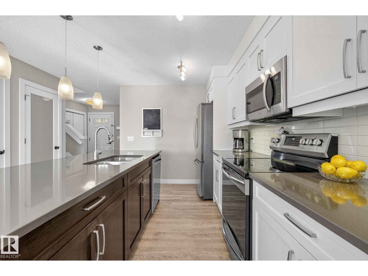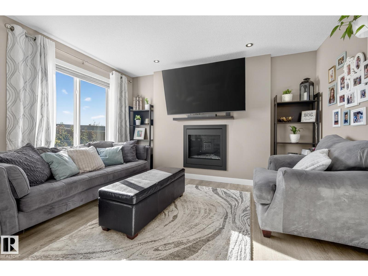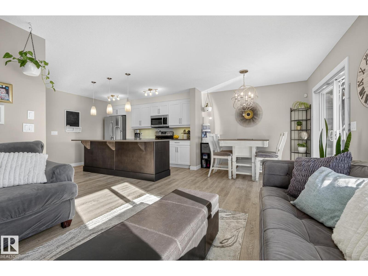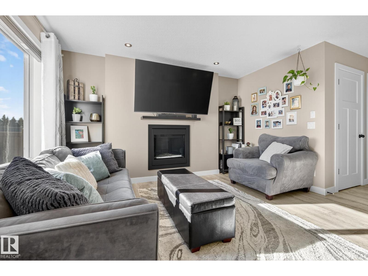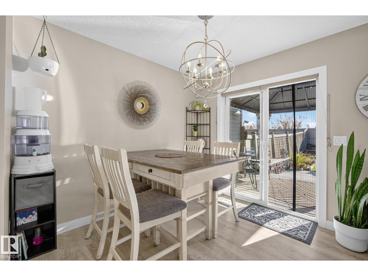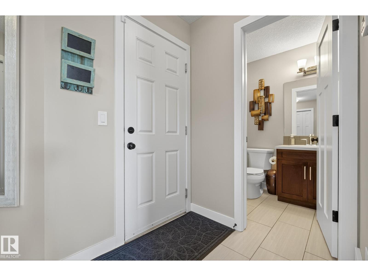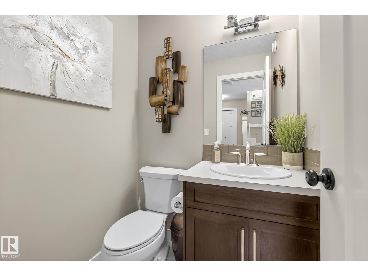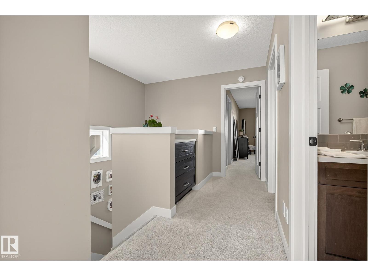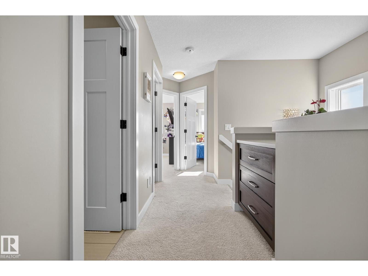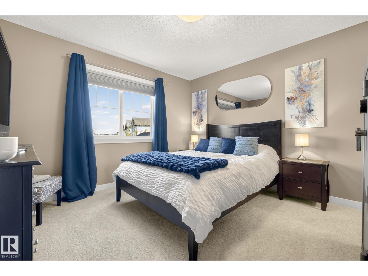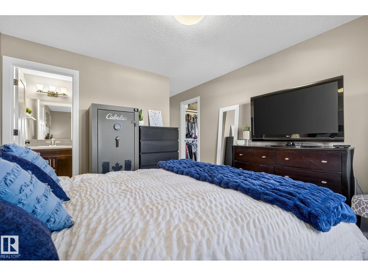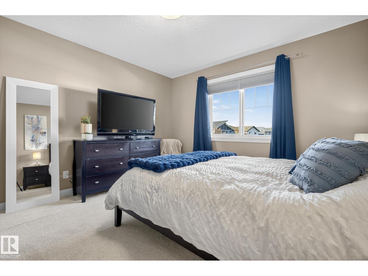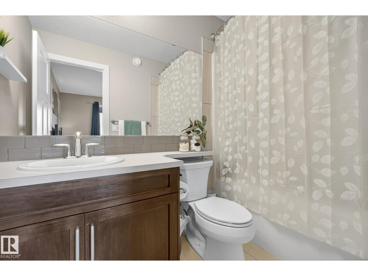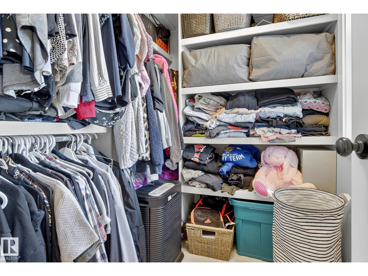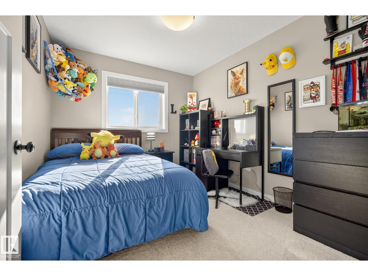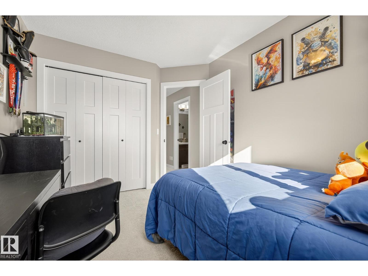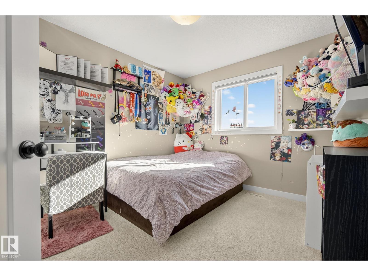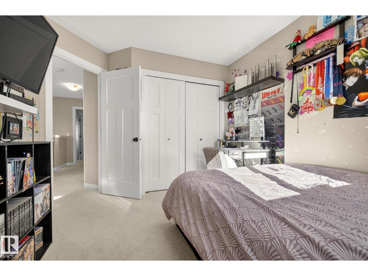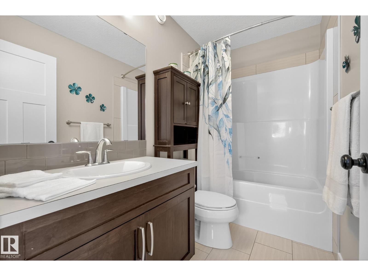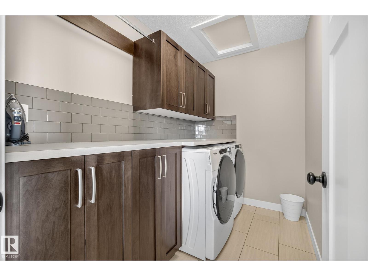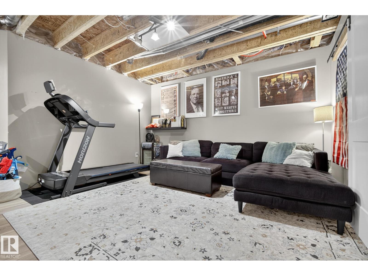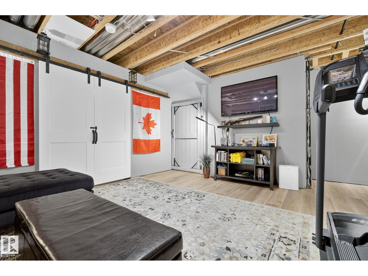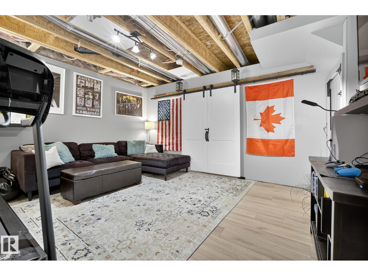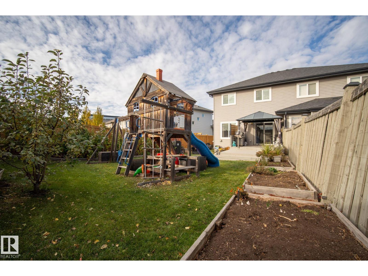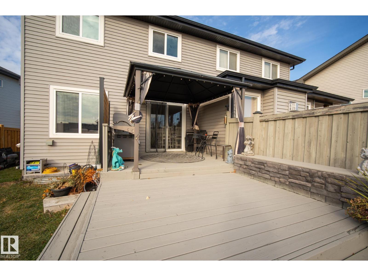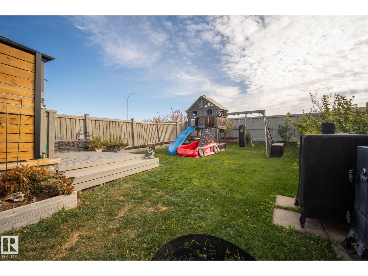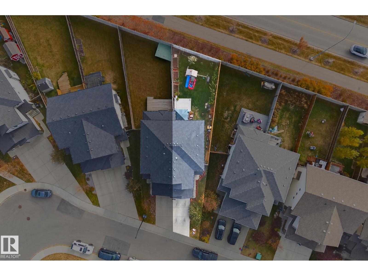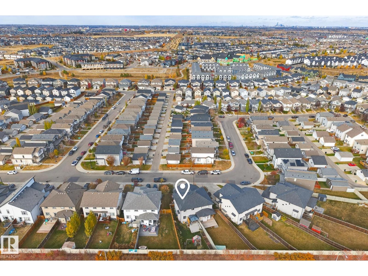3 Bedroom
3 Bathroom
1,383 ft2
Fireplace
Forced Air
$424,999
Welcome to this beautifully maintained two-storey duplex nestled in a quiet, southwest neighborhood! This bright and spacious main floor offers an open layout with stylish upgrades throughout, including quartz countertops and a main floor gas fireplace, great for curling up on cool nights. The south-facing backyard provides all-day sun and a large covered patio ideal for entertaining. Enjoy the convenience of a single attached garage and the partially finished basement with potential for future development. Chappelle residents have access to the Chapelle Social house; including a hockey rink, spray park, courts, playground, tool shed, and community centre. Located minutes from shopping in Currents of Windermere and Edmonton South Common. With quick access to major roadways, and the Edmonton International Airport, this home blends comfort, style, and location. A must-see for first-time buyers, investors, or those looking to downsize without compromise! (id:47041)
Property Details
|
MLS® Number
|
E4463237 |
|
Property Type
|
Single Family |
|
Neigbourhood
|
Chappelle Area |
|
Amenities Near By
|
Schools, Shopping |
|
Features
|
See Remarks, Flat Site, No Smoking Home |
|
Structure
|
Deck, Fire Pit |
Building
|
Bathroom Total
|
3 |
|
Bedrooms Total
|
3 |
|
Appliances
|
Dishwasher, Dryer, Microwave Range Hood Combo, Refrigerator, Stove, Washer, Window Coverings, See Remarks |
|
Basement Development
|
Partially Finished |
|
Basement Type
|
Full (partially Finished) |
|
Constructed Date
|
2014 |
|
Construction Style Attachment
|
Semi-detached |
|
Fire Protection
|
Smoke Detectors |
|
Fireplace Fuel
|
Gas |
|
Fireplace Present
|
Yes |
|
Fireplace Type
|
Insert |
|
Half Bath Total
|
1 |
|
Heating Type
|
Forced Air |
|
Stories Total
|
2 |
|
Size Interior
|
1,383 Ft2 |
|
Type
|
Duplex |
Parking
Land
|
Acreage
|
No |
|
Land Amenities
|
Schools, Shopping |
|
Size Irregular
|
344.89 |
|
Size Total
|
344.89 M2 |
|
Size Total Text
|
344.89 M2 |
Rooms
| Level |
Type |
Length |
Width |
Dimensions |
|
Basement |
Recreation Room |
|
|
18'2 x 15'6 |
|
Basement |
Storage |
|
|
18'3 x 13' |
|
Main Level |
Living Room |
|
|
10'2 x 12'10 |
|
Main Level |
Dining Room |
|
|
9' x 9'6 |
|
Main Level |
Kitchen |
|
|
12'8 x 12'7 |
|
Upper Level |
Primary Bedroom |
|
12 m |
Measurements not available x 12 m |
|
Upper Level |
Bedroom 2 |
|
|
9'9 x 11'7 |
|
Upper Level |
Bedroom 3 |
|
|
9' x 11'7 |
https://www.realtor.ca/real-estate/29025650/7139-cardinal-wy-sw-edmonton-chappelle-area
