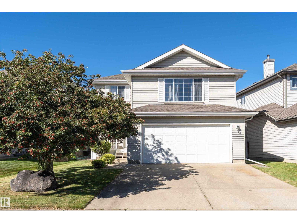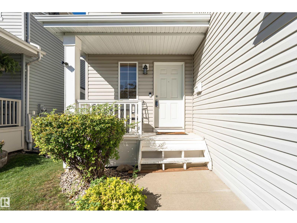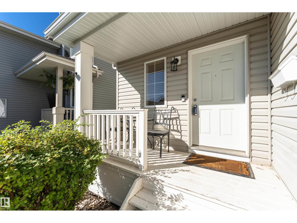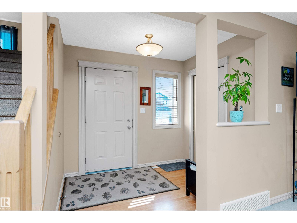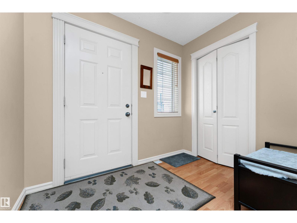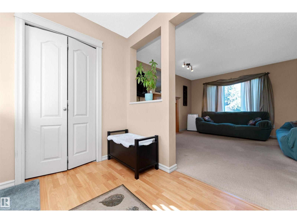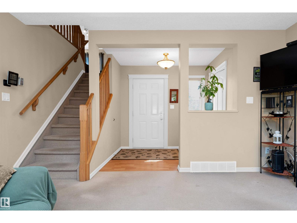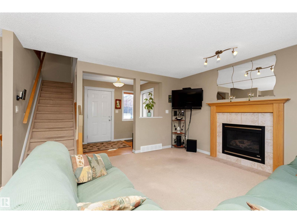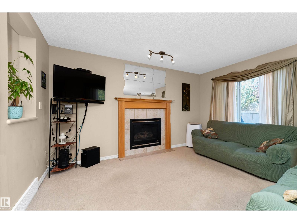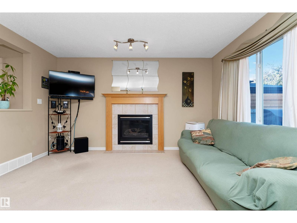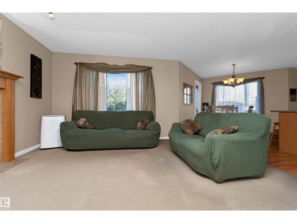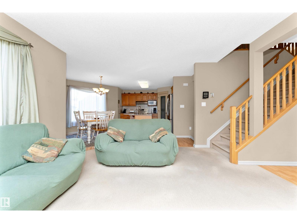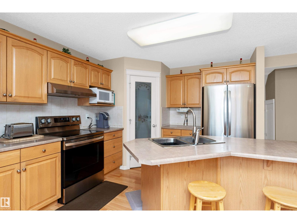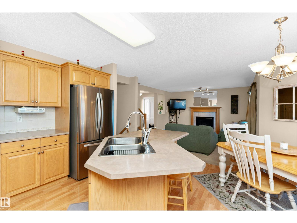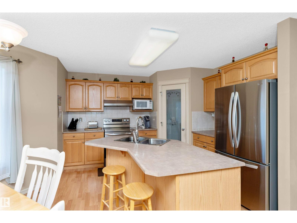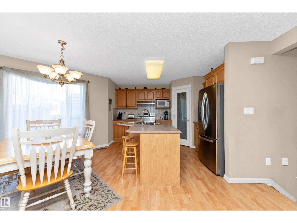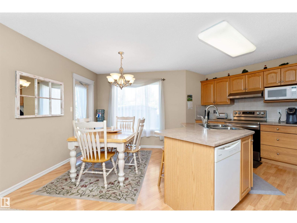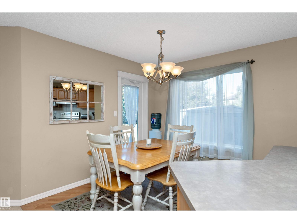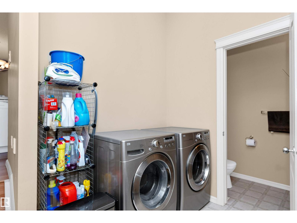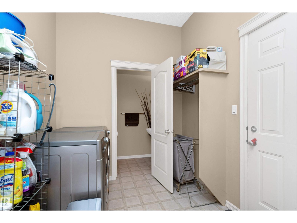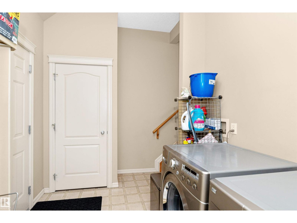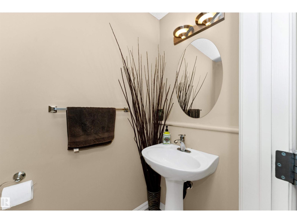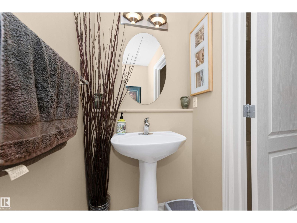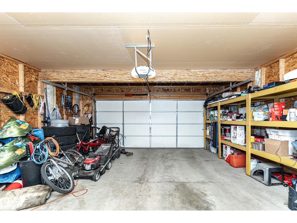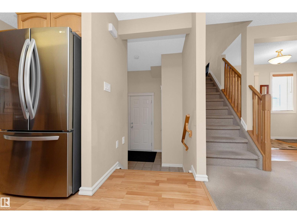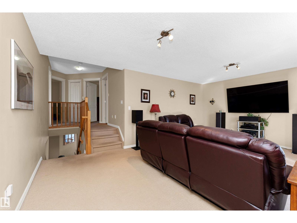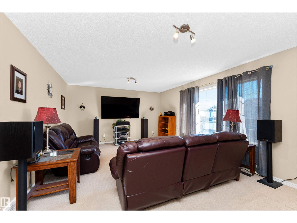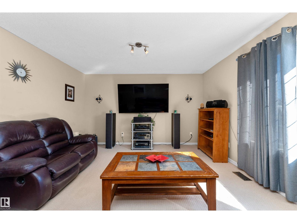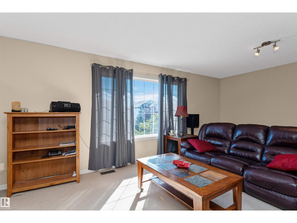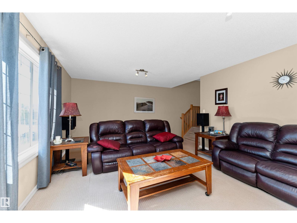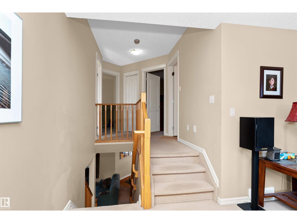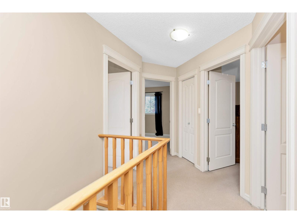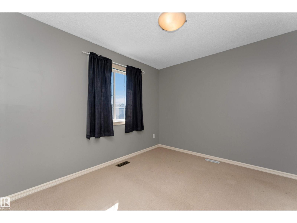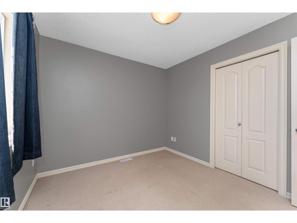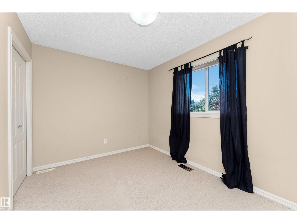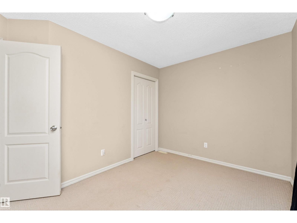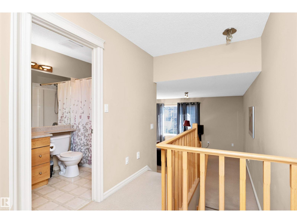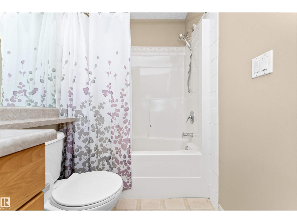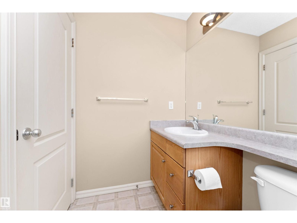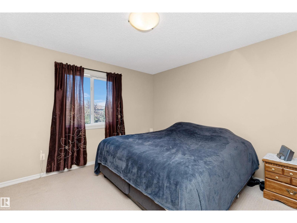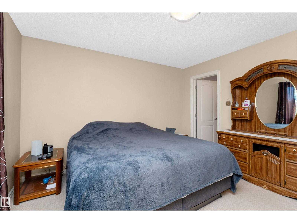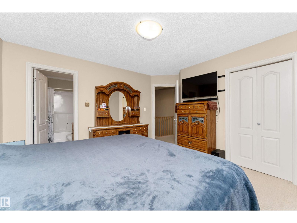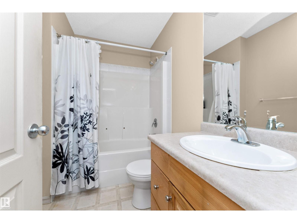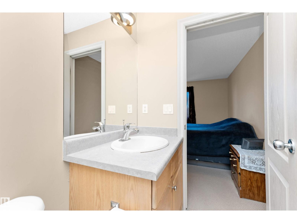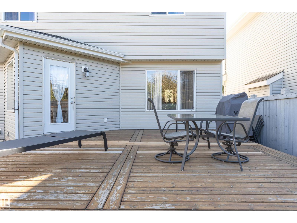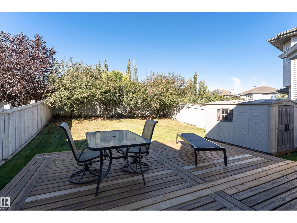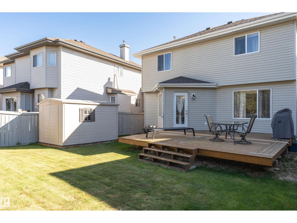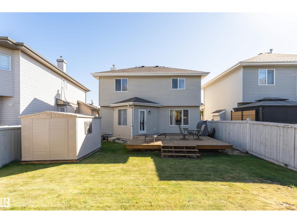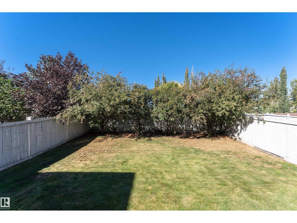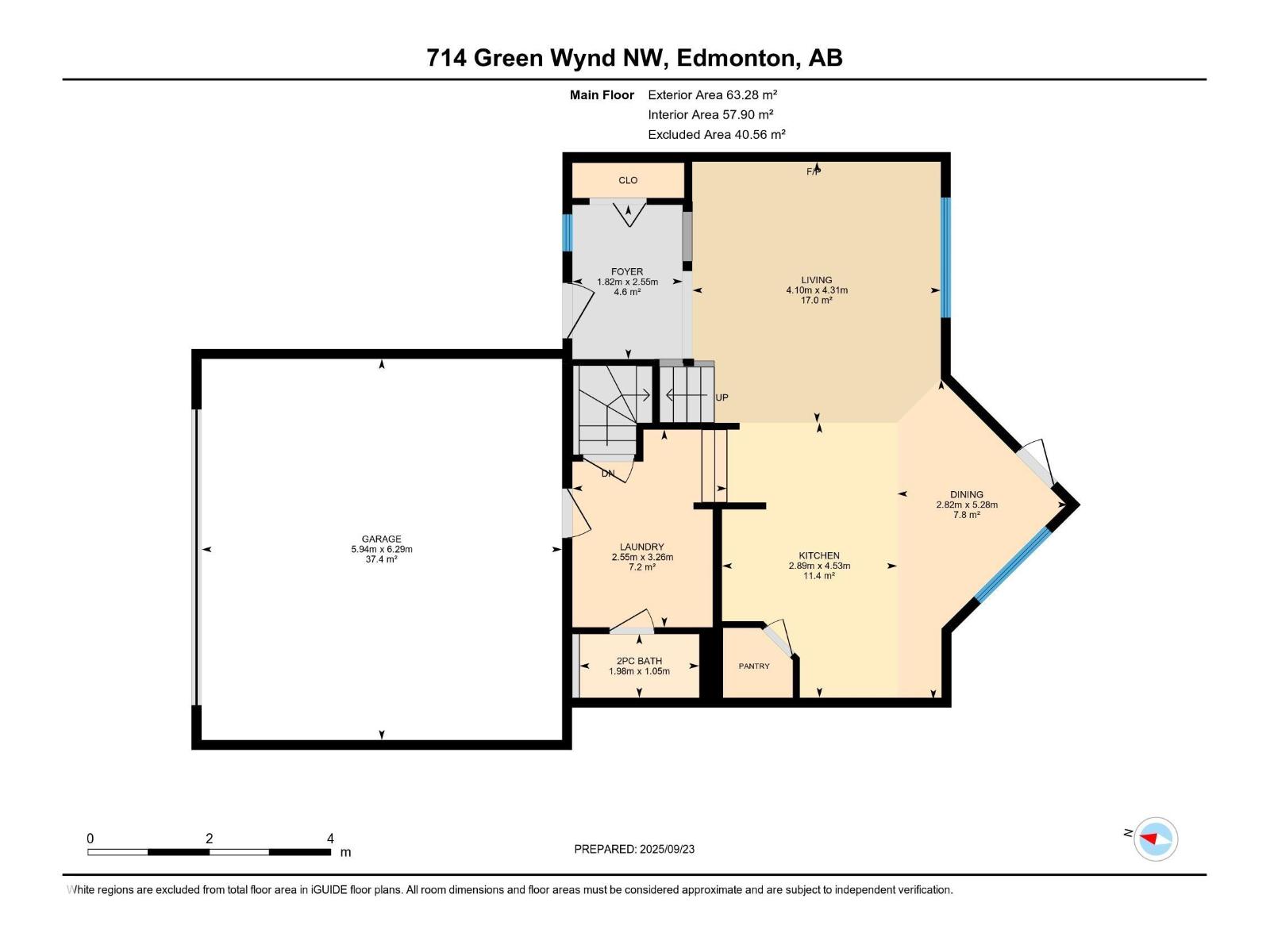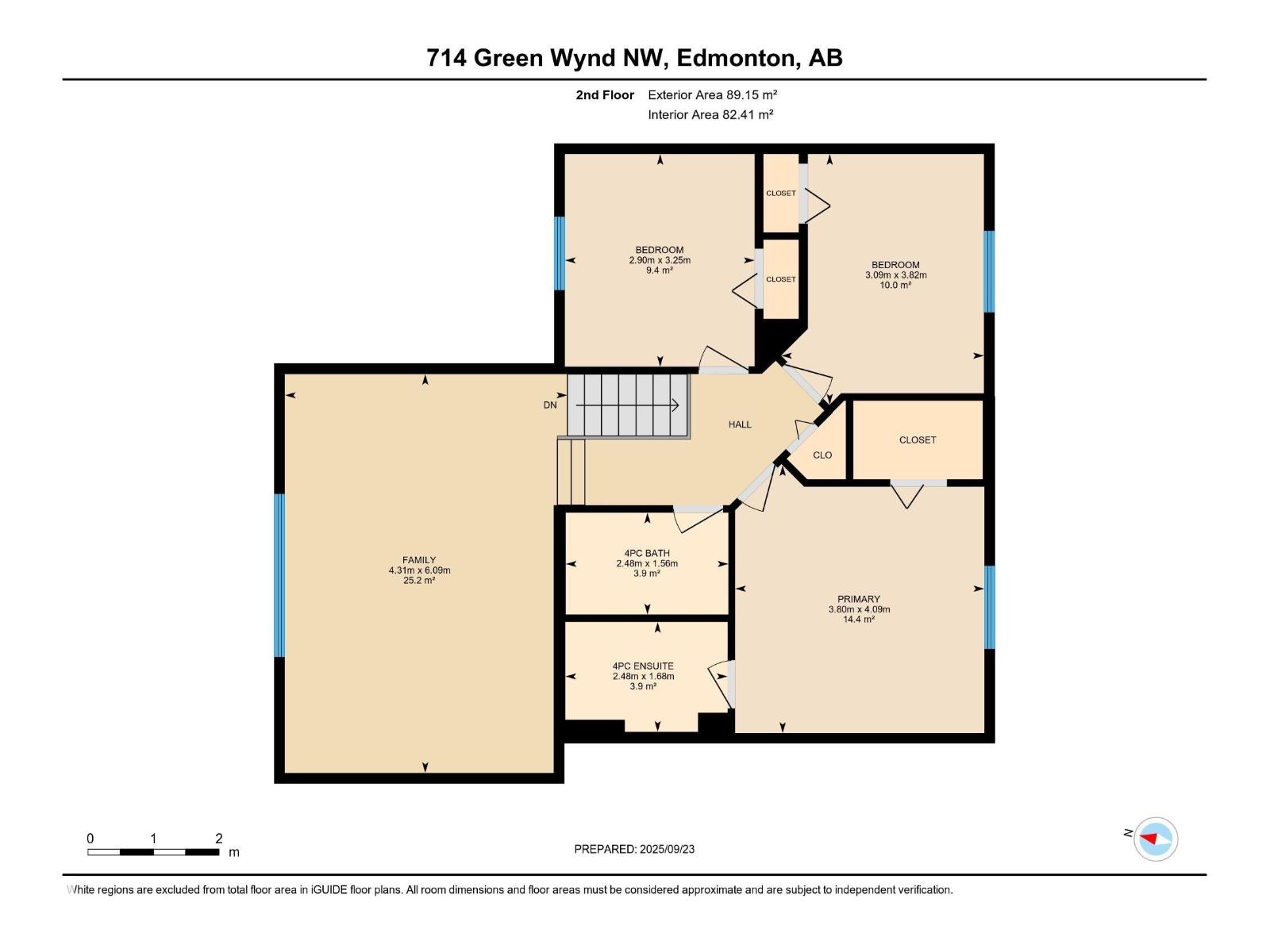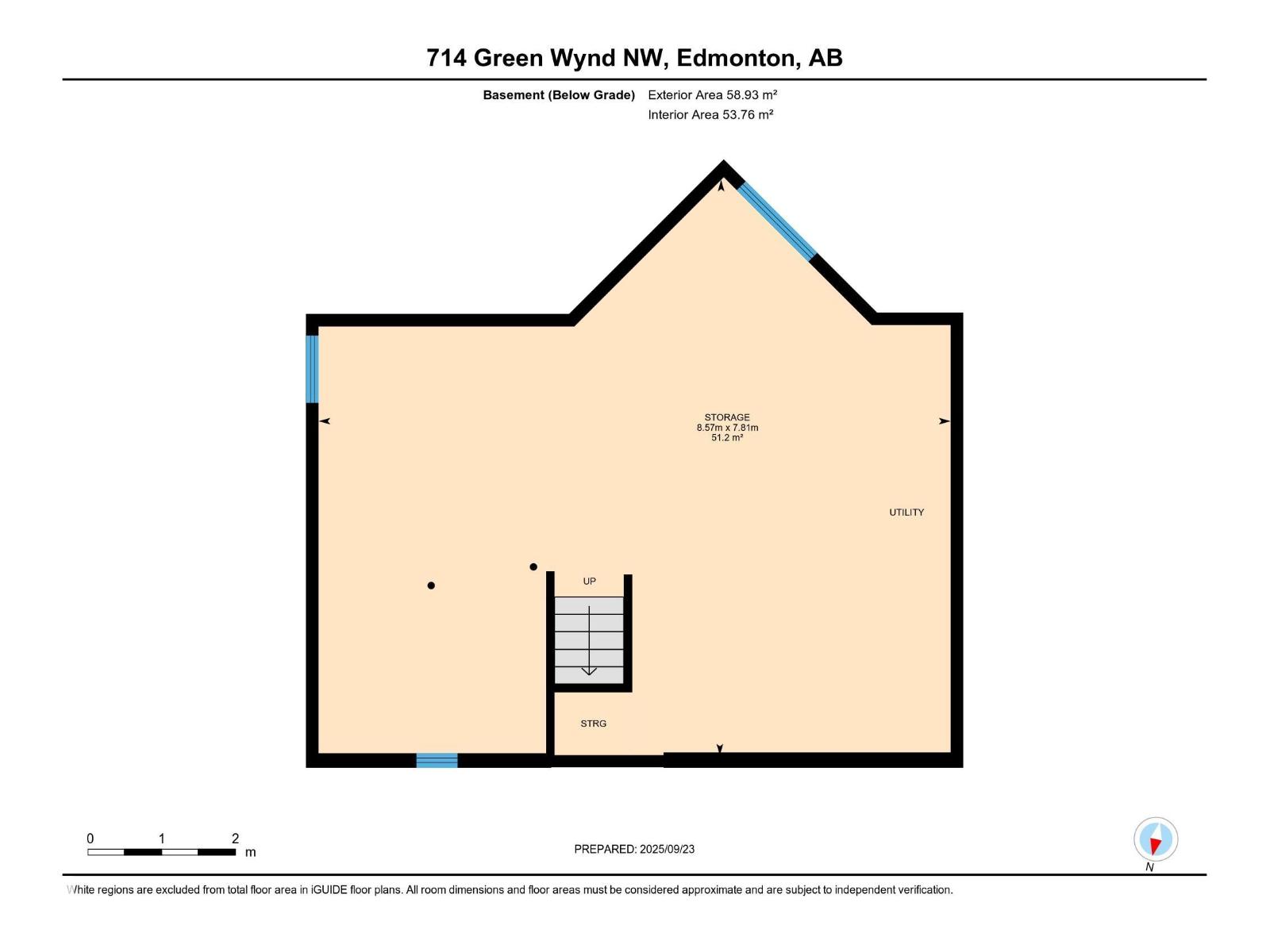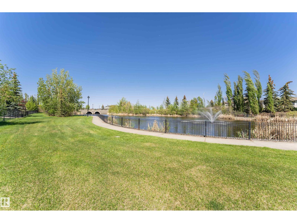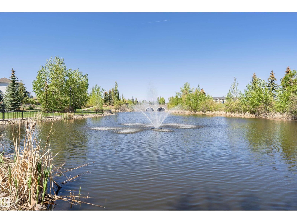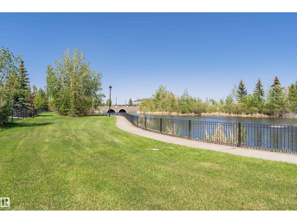3 Bedroom
3 Bathroom
1,641 ft2
Fireplace
Forced Air
$459,900
Beautiful custom 1,640 sq' Landmark 2 story in a quiet location in Glastonbury close to several parks, playground, spray park and schools. Featuring 3 bedrooms, 2.5 bathrooms, a large upper bonus room & an extra wide double attached garage. (21'width x 20'9 length). Upgrades: New shingles & eaves troughs in 2021, new fridge, stove, & hood fan 2024. Bright, open-concept main floor filled with natural light, laminate flooring and a gas FP in the living room. Beautiful light oak kitchen with tile backsplash, st/steel appliances, an island with breakfast bar & a walk in corner pantry. Sunny dinette opens onto a spacious 18'5x18' deck & beautifully landscaped W facing, fenced yard. Powder room & laundry area close to garage entry. Upper level offers a huge bonus room + a large primary bedroom w a 4-piece ensuite & walk in closet, 2 additional upper bedrooms & a 4 pc main bath. Unfinished basement w RI plumbing & 5 yr old H20 tank. Close to all amenities & 15 minutes to WEM w quick access to Whitemud & Henday. (id:47041)
Property Details
|
MLS® Number
|
E4459110 |
|
Property Type
|
Single Family |
|
Neigbourhood
|
Glastonbury |
|
Amenities Near By
|
Playground, Public Transit, Schools, Shopping |
|
Features
|
Flat Site, Exterior Walls- 2x6", No Animal Home, No Smoking Home |
|
Parking Space Total
|
4 |
|
Structure
|
Deck |
Building
|
Bathroom Total
|
3 |
|
Bedrooms Total
|
3 |
|
Amenities
|
Vinyl Windows |
|
Appliances
|
Dishwasher, Dryer, Garage Door Opener Remote(s), Garage Door Opener, Hood Fan, Humidifier, Refrigerator, Storage Shed, Stove, Washer, Window Coverings, See Remarks |
|
Basement Development
|
Unfinished |
|
Basement Type
|
Full (unfinished) |
|
Constructed Date
|
2003 |
|
Construction Style Attachment
|
Detached |
|
Fire Protection
|
Smoke Detectors |
|
Fireplace Fuel
|
Gas |
|
Fireplace Present
|
Yes |
|
Fireplace Type
|
Unknown |
|
Half Bath Total
|
1 |
|
Heating Type
|
Forced Air |
|
Stories Total
|
2 |
|
Size Interior
|
1,641 Ft2 |
|
Type
|
House |
Parking
Land
|
Acreage
|
No |
|
Fence Type
|
Fence |
|
Land Amenities
|
Playground, Public Transit, Schools, Shopping |
|
Size Irregular
|
424.35 |
|
Size Total
|
424.35 M2 |
|
Size Total Text
|
424.35 M2 |
Rooms
| Level |
Type |
Length |
Width |
Dimensions |
|
Main Level |
Living Room |
4.31 m |
4.1 m |
4.31 m x 4.1 m |
|
Main Level |
Dining Room |
5.28 m |
2.82 m |
5.28 m x 2.82 m |
|
Main Level |
Kitchen |
4.53 m |
2.89 m |
4.53 m x 2.89 m |
|
Main Level |
Laundry Room |
3.26 m |
2.55 m |
3.26 m x 2.55 m |
|
Upper Level |
Primary Bedroom |
4.09 m |
3.8 m |
4.09 m x 3.8 m |
|
Upper Level |
Bedroom 2 |
3.82 m |
3.09 m |
3.82 m x 3.09 m |
|
Upper Level |
Bedroom 3 |
3.25 m |
2.9 m |
3.25 m x 2.9 m |
|
Upper Level |
Bonus Room |
6.09 m |
4.31 m |
6.09 m x 4.31 m |
https://www.realtor.ca/real-estate/28903249/714-green-wd-nw-edmonton-glastonbury
