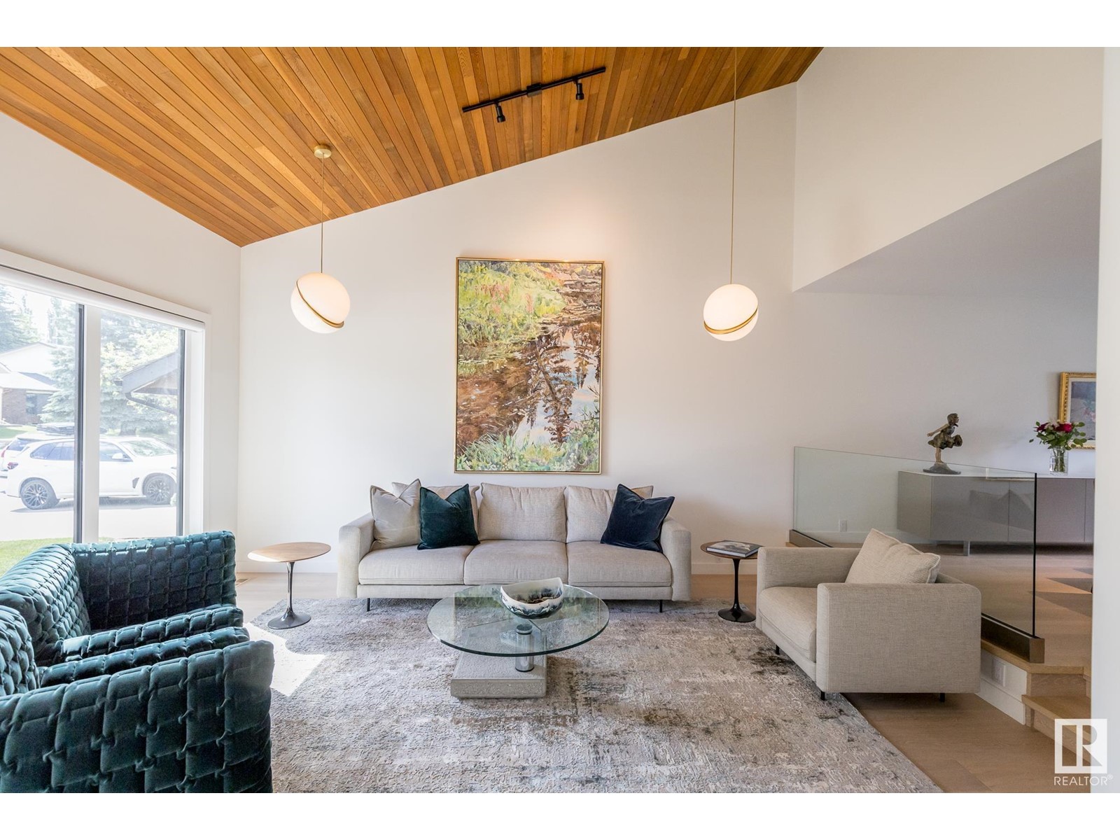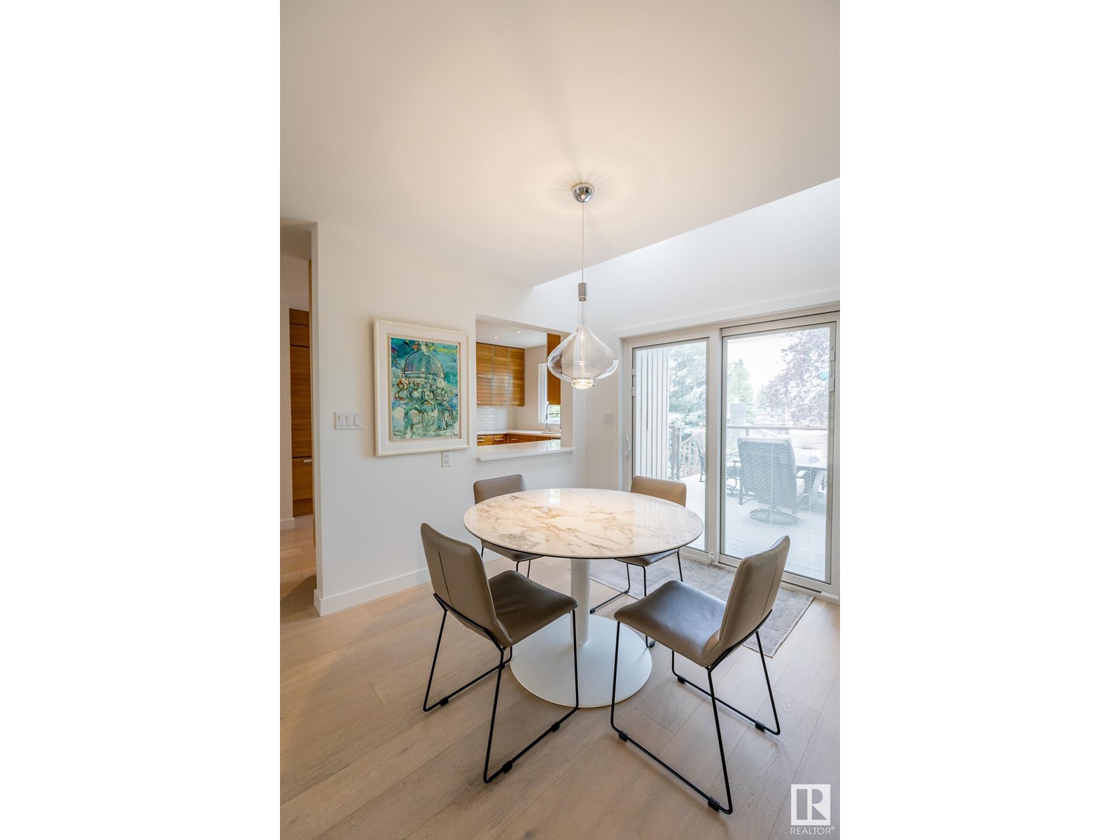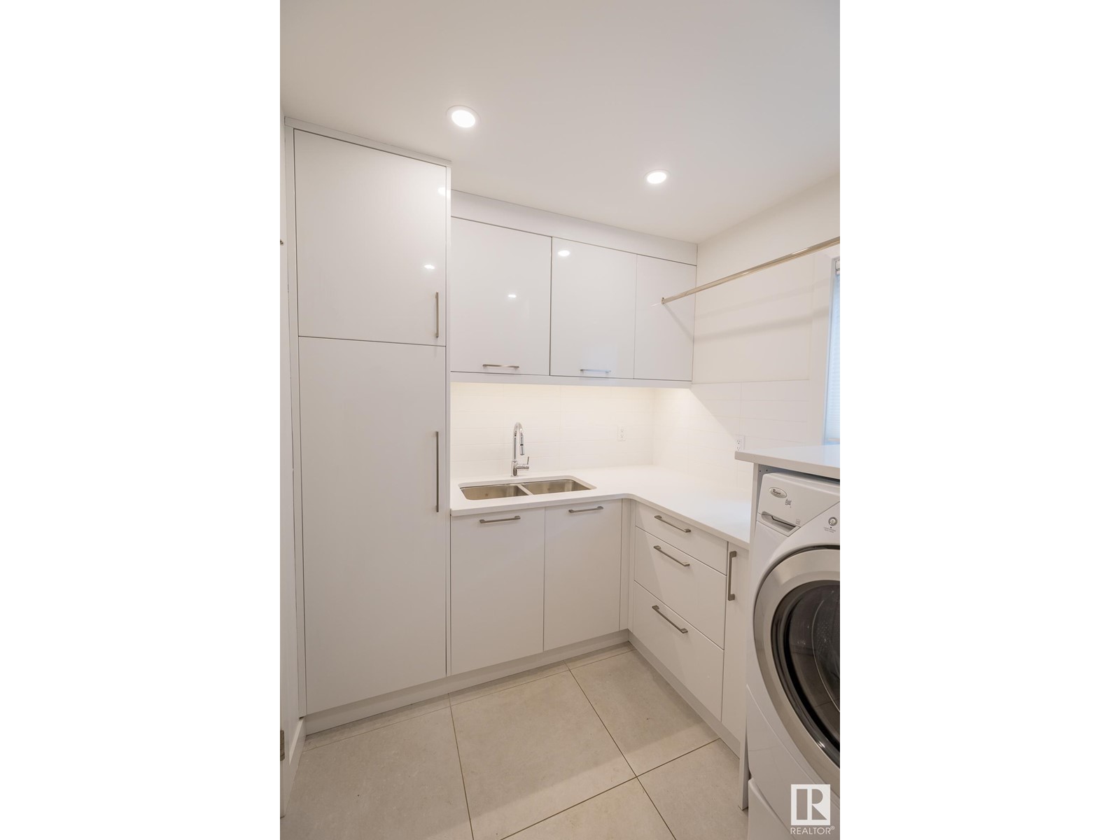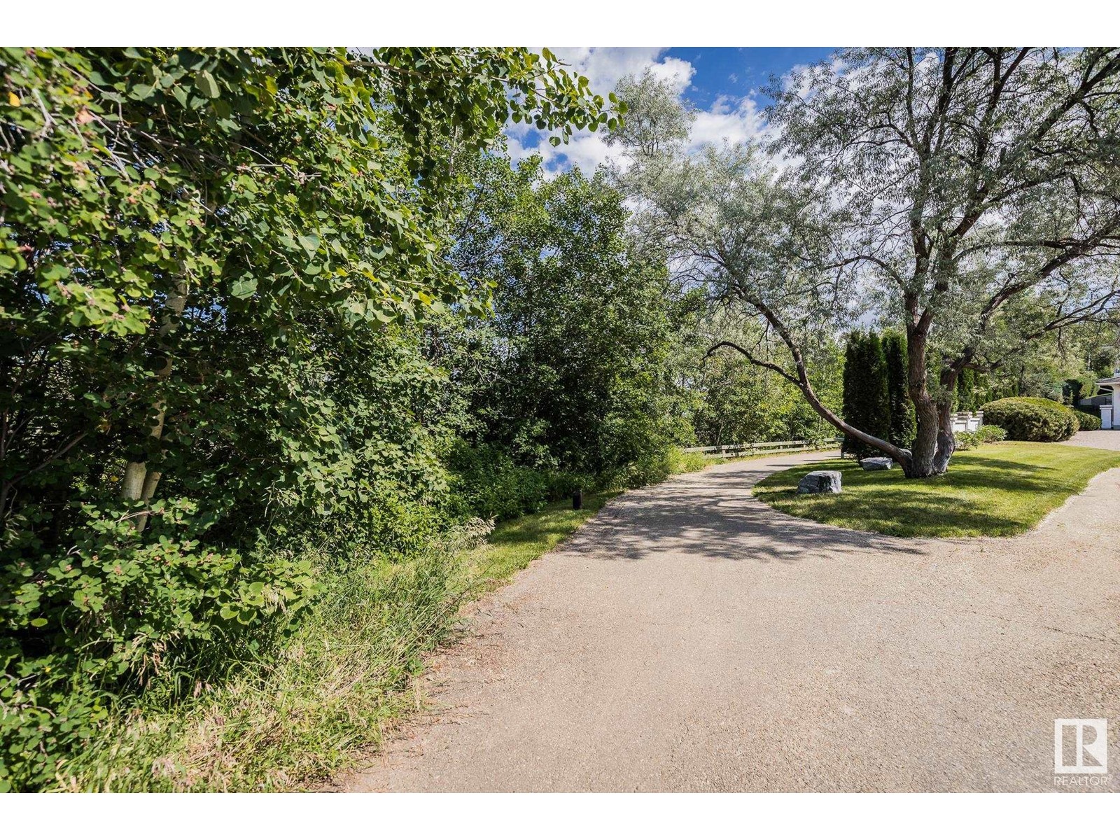4 Bedroom
4 Bathroom
2464.7202 sqft
Fireplace
Central Air Conditioning
Forced Air
$949,900
Luxury+elegance welcomes you to this stunning architecturally designed+custom built home with over $300k of high end renovations.The modern design will leave you breathless!The living room has a vaulted cedar ceiling,hardwood floors(extending through)+adjoining dining area.The upscale kitchen offers modern oak cabinetry,quartz,highend appliances(sub-zero fridge/gas stove)+dining area.The family room is the perfect retreat w/a gas fireplace.The curved staircase is a masterpiece w/pendant lighting+circular skylight.The second level has a primary retreat w/a luxurious 5pc ensuite;two more bedrooms+a 5pc bath.The walkout basement has a family room,bedroom,3pc bath+storage.Upgrades:Bathrooms;Laundry;Refinished Curved Wall;Glass Railings;Flooring;Tile;Light Fixtures;Remote Window Coverings;Front Door;Windows;Cedar Roof;Skylights;Furnaces;A/C;Composite Deck;Oversized Garage--the list is endless!Situated in the prestigious community of Rhatigan Ridge+steps to the River Valley,schools+parks.Your DREAM HOME awaits! (id:47041)
Property Details
|
MLS® Number
|
E4404941 |
|
Property Type
|
Single Family |
|
Neigbourhood
|
Rhatigan Ridge |
|
Amenities Near By
|
Golf Course, Playground, Public Transit, Schools, Shopping |
|
Features
|
See Remarks, No Back Lane, Park/reserve, No Smoking Home, Skylight |
|
Parking Space Total
|
4 |
|
Structure
|
Deck |
Building
|
Bathroom Total
|
4 |
|
Bedrooms Total
|
4 |
|
Appliances
|
Dishwasher, Dryer, Garage Door Opener, Microwave Range Hood Combo, Refrigerator, Gas Stove(s), Washer, Water Distiller, Window Coverings |
|
Basement Development
|
Finished |
|
Basement Features
|
Walk Out |
|
Basement Type
|
Full (finished) |
|
Ceiling Type
|
Vaulted |
|
Constructed Date
|
1984 |
|
Construction Style Attachment
|
Detached |
|
Cooling Type
|
Central Air Conditioning |
|
Fireplace Fuel
|
Gas |
|
Fireplace Present
|
Yes |
|
Fireplace Type
|
Insert |
|
Half Bath Total
|
1 |
|
Heating Type
|
Forced Air |
|
Stories Total
|
2 |
|
Size Interior
|
2464.7202 Sqft |
|
Type
|
House |
Parking
Land
|
Acreage
|
No |
|
Fence Type
|
Fence |
|
Land Amenities
|
Golf Course, Playground, Public Transit, Schools, Shopping |
Rooms
| Level |
Type |
Length |
Width |
Dimensions |
|
Basement |
Bedroom 4 |
6.06 m |
3.14 m |
6.06 m x 3.14 m |
|
Basement |
Recreation Room |
3.26 m |
3.43 m |
3.26 m x 3.43 m |
|
Main Level |
Living Room |
5.36 m |
3.58 m |
5.36 m x 3.58 m |
|
Main Level |
Dining Room |
4.54 m |
3.18 m |
4.54 m x 3.18 m |
|
Main Level |
Kitchen |
3.04 m |
3.9 m |
3.04 m x 3.9 m |
|
Main Level |
Family Room |
4.36 m |
5.04 m |
4.36 m x 5.04 m |
|
Main Level |
Laundry Room |
3.05 m |
2.19 m |
3.05 m x 2.19 m |
|
Upper Level |
Primary Bedroom |
3.98 m |
5.16 m |
3.98 m x 5.16 m |
|
Upper Level |
Bedroom 2 |
3.36 m |
4.12 m |
3.36 m x 4.12 m |
|
Upper Level |
Bedroom 3 |
3.37 m |
3.42 m |
3.37 m x 3.42 m |








































































