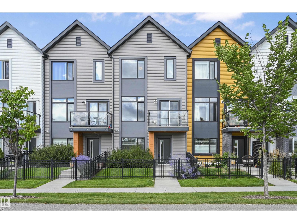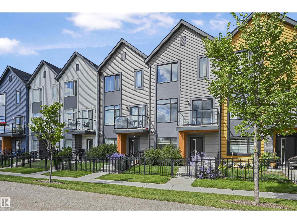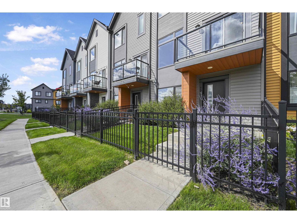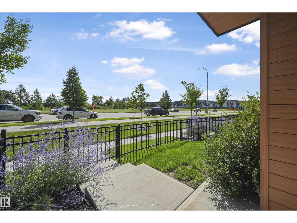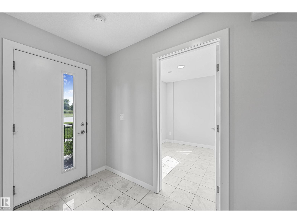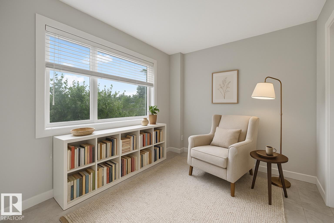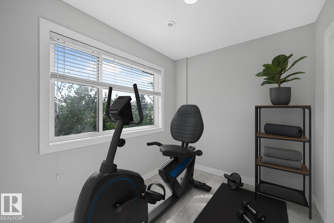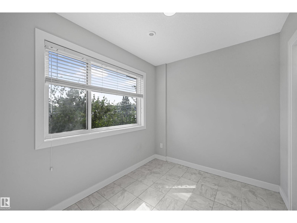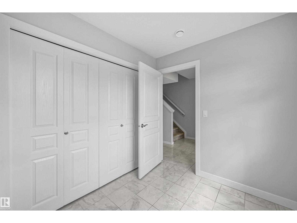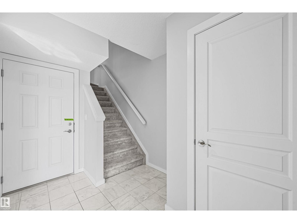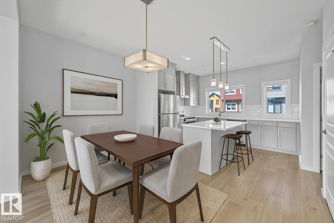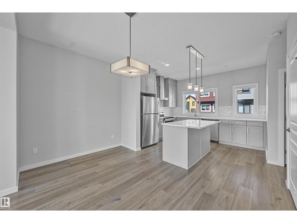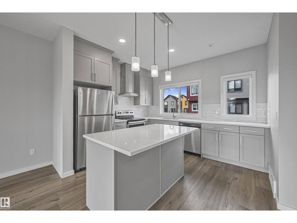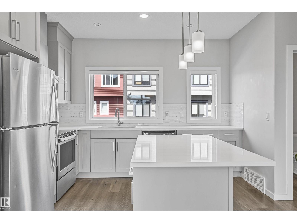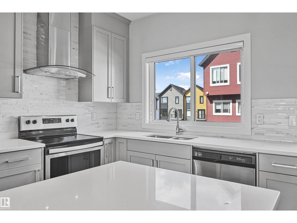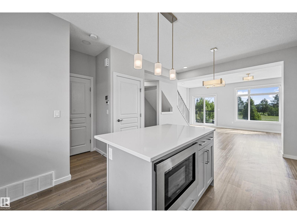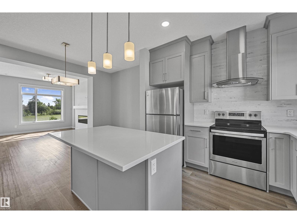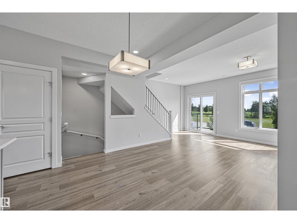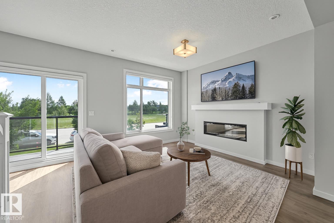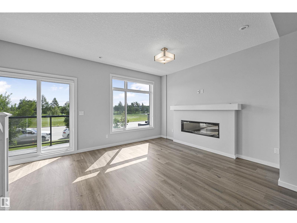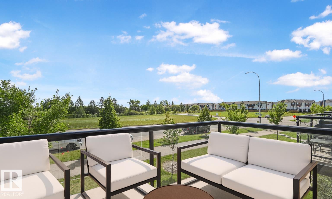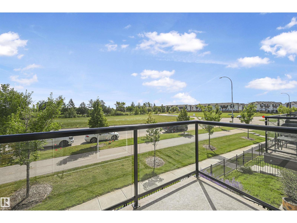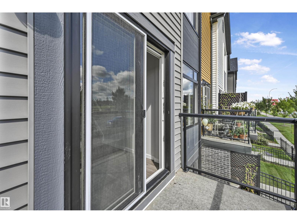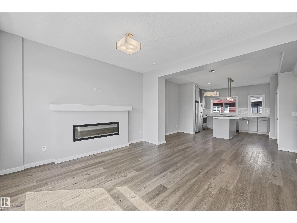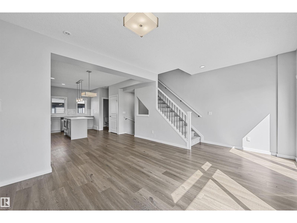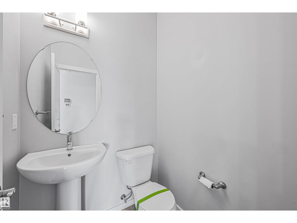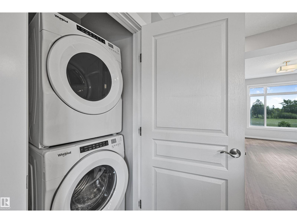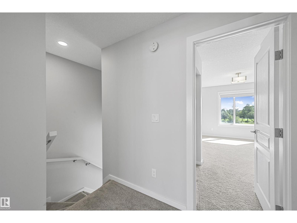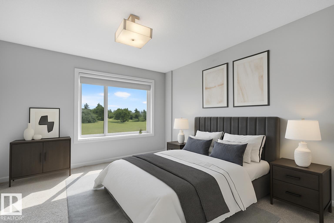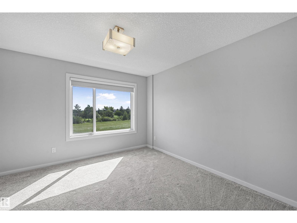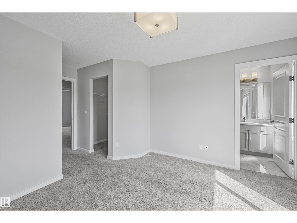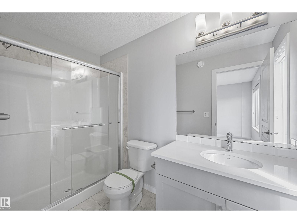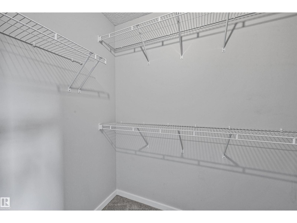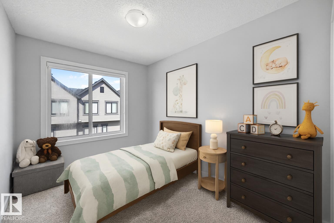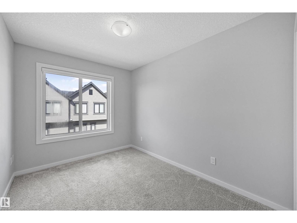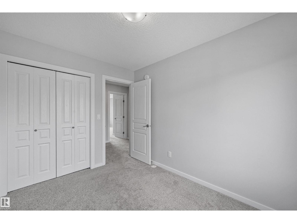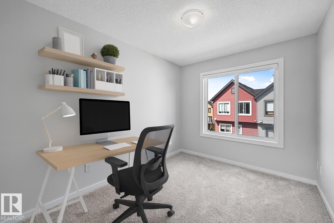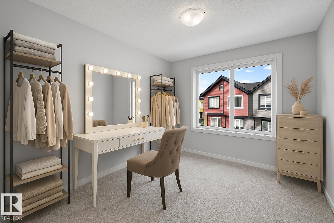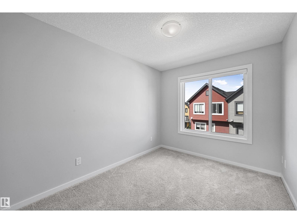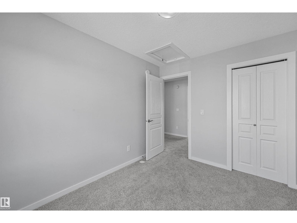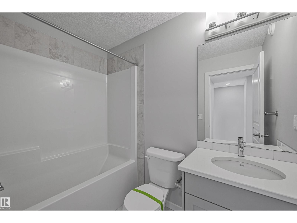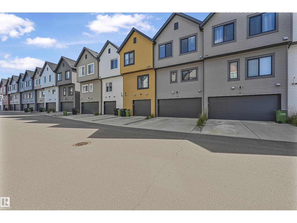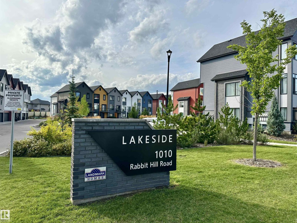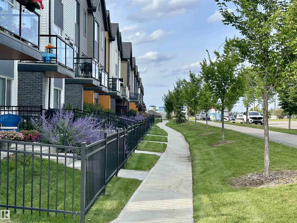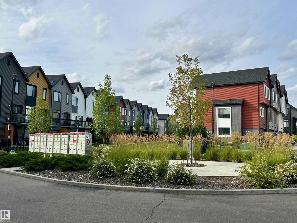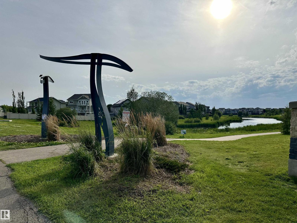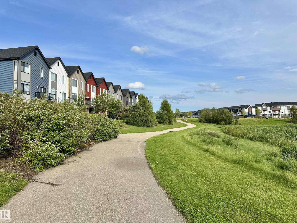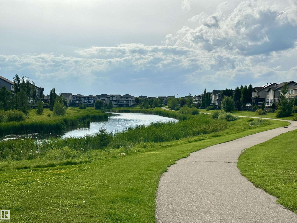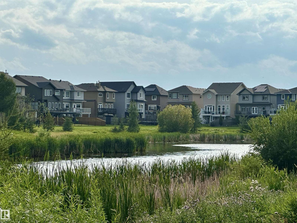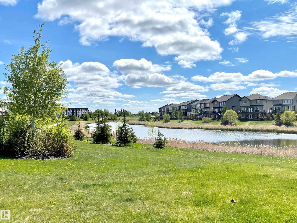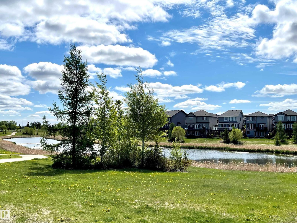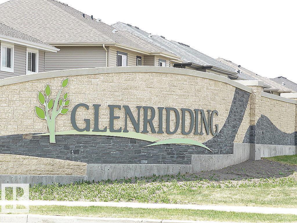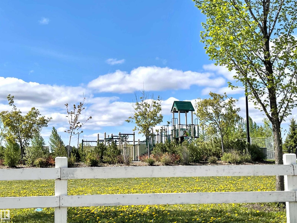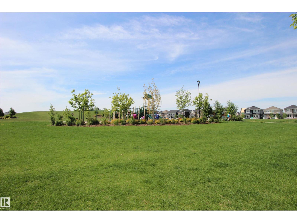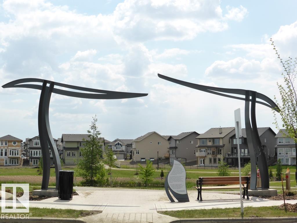#72 1010 Rabbit Hill Rd Sw Edmonton, Alberta T6W 4G7
$420,800Maintenance, Exterior Maintenance, Insurance, Property Management, Other, See Remarks
$176.18 Monthly
Maintenance, Exterior Maintenance, Insurance, Property Management, Other, See Remarks
$176.18 MonthlyWell maintained 3 bed/2.5 bath townhouse w/ dbl attached grg and fenced front yard in the desirable Glenridding Heights! This home offers style & functionality w/ 1450 sf of thoughtfully designed space. Ideal for a 1st time home buyer or investor! Ground flr flex space can be used as a reading nook, fitness rm, home office, or extra storage. Open-concept layout and 9ft ceilings on the main flr seamlessly connect the living, dining, and kitchen areas. Perfect for relaxing & entertaining! Kitchen features a large island w/ eating bar, quartz countertops, S/S appliances, ceiling-height cabinets & tons of storage. Upstairs, you'll the find the primary bdrm w/ walk in closet & 3pc ensuite. Well-sized 2nd & 3rd bdrms complete this level. Additional features include HRV & tankless hot water for lower utility bill! Conveniently located close to schools, transit, Currents of Windermere, Jagare Ridge Golf, & Movati gym. Quick access to major routes incl Henday & Rabbit Hill Rd for effortless city wide commuting. (id:47041)
Property Details
| MLS® Number | E4454709 |
| Property Type | Single Family |
| Neigbourhood | Glenridding Heights |
| Amenities Near By | Golf Course, Public Transit, Schools, Shopping |
| Structure | Patio(s) |
Building
| Bathroom Total | 3 |
| Bedrooms Total | 3 |
| Amenities | Ceiling - 9ft |
| Appliances | Dishwasher, Dryer, Garage Door Opener Remote(s), Garage Door Opener, Hood Fan, Microwave, Refrigerator, Stove, Washer, Window Coverings |
| Basement Type | None |
| Constructed Date | 2019 |
| Construction Style Attachment | Attached |
| Fire Protection | Smoke Detectors |
| Fireplace Fuel | Electric |
| Fireplace Present | Yes |
| Fireplace Type | Unknown |
| Half Bath Total | 1 |
| Heating Type | Forced Air |
| Stories Total | 3 |
| Size Interior | 1,449 Ft2 |
| Type | Row / Townhouse |
Parking
| Attached Garage |
Land
| Acreage | No |
| Fence Type | Fence |
| Land Amenities | Golf Course, Public Transit, Schools, Shopping |
| Size Irregular | 182.69 |
| Size Total | 182.69 M2 |
| Size Total Text | 182.69 M2 |
Rooms
| Level | Type | Length | Width | Dimensions |
|---|---|---|---|---|
| Upper Level | Living Room | 3.68 m | 3.89 m | 3.68 m x 3.89 m |
| Upper Level | Kitchen | 3.63 m | 3.6 m | 3.63 m x 3.6 m |
| Upper Level | Primary Bedroom | 3.61 m | 3.51 m | 3.61 m x 3.51 m |
| Upper Level | Bedroom 2 | 2.52 m | 3.26 m | 2.52 m x 3.26 m |
| Upper Level | Bedroom 3 | 3.34 m | 2.62 m | 3.34 m x 2.62 m |
| Upper Level | Breakfast | 3.5 m | 2.39 m | 3.5 m x 2.39 m |
https://www.realtor.ca/real-estate/28777244/72-1010-rabbit-hill-rd-sw-edmonton-glenridding-heights
