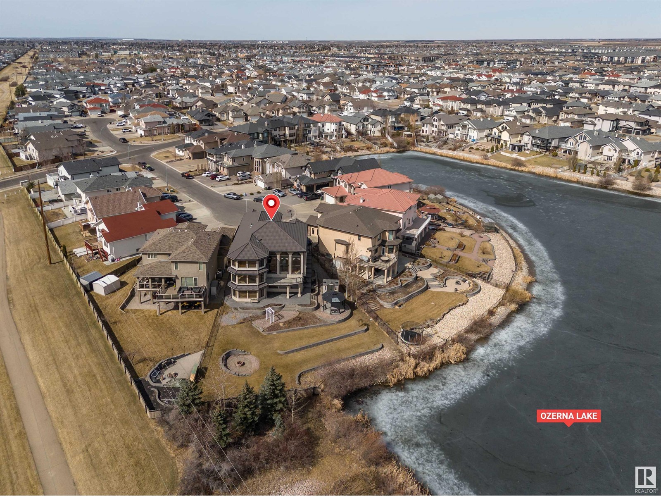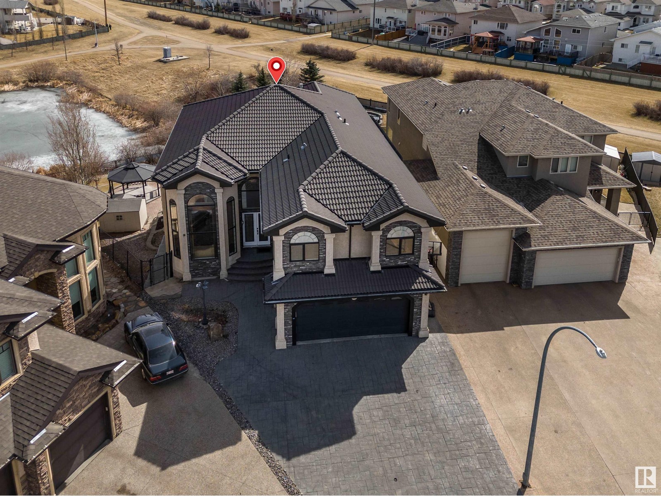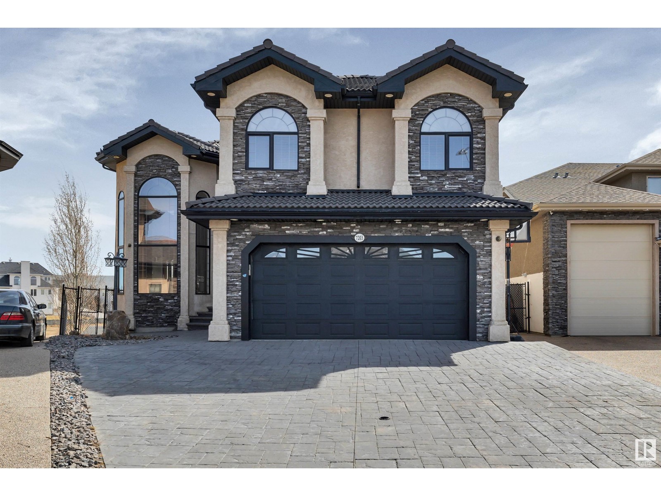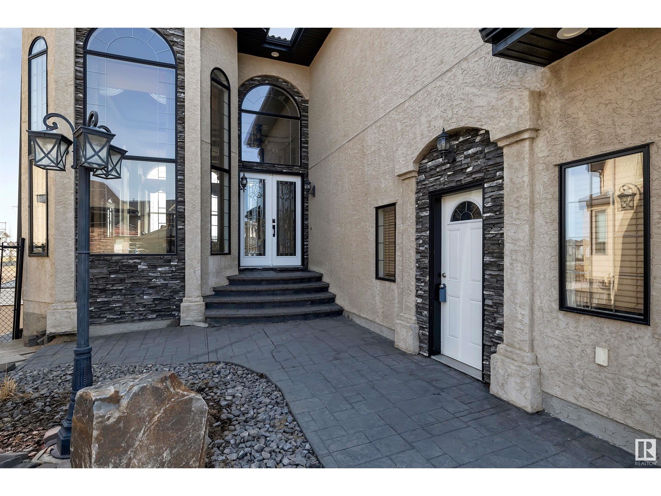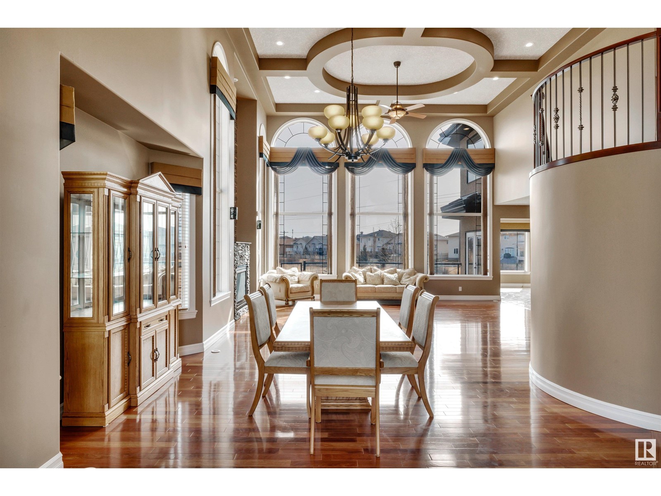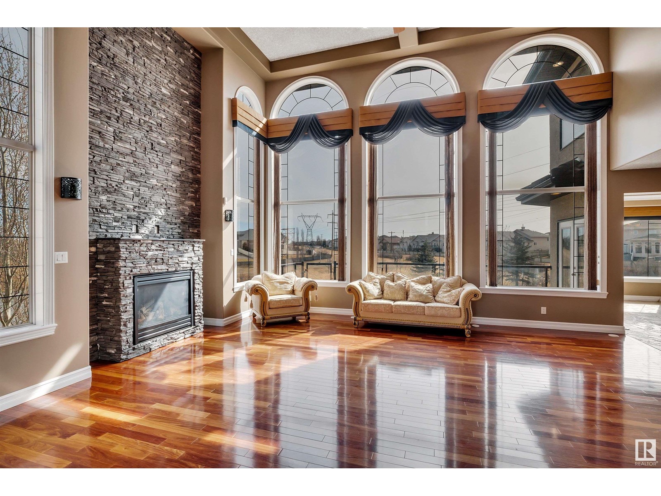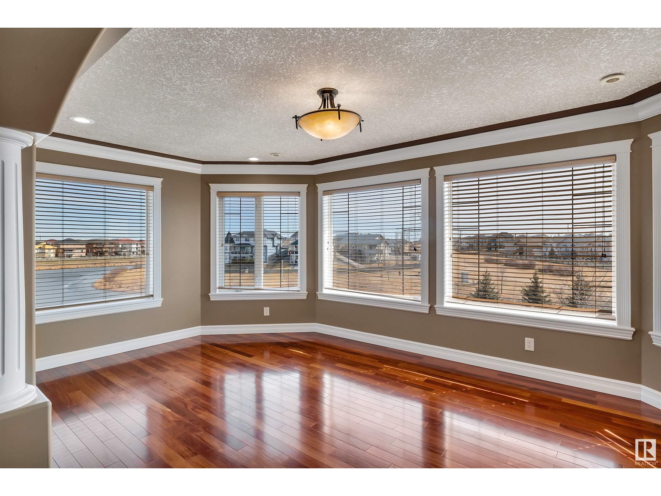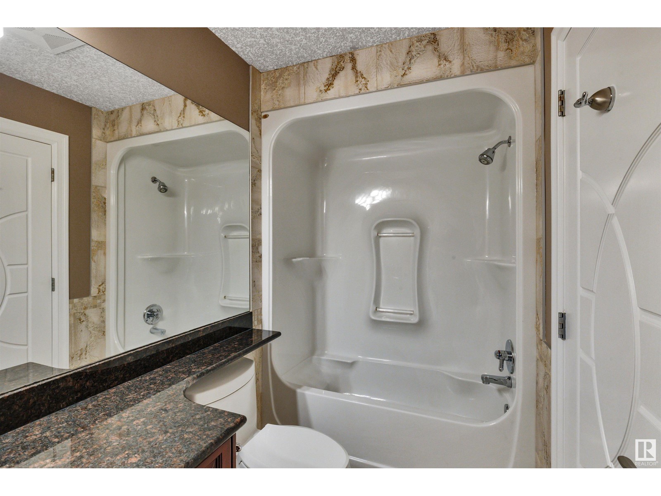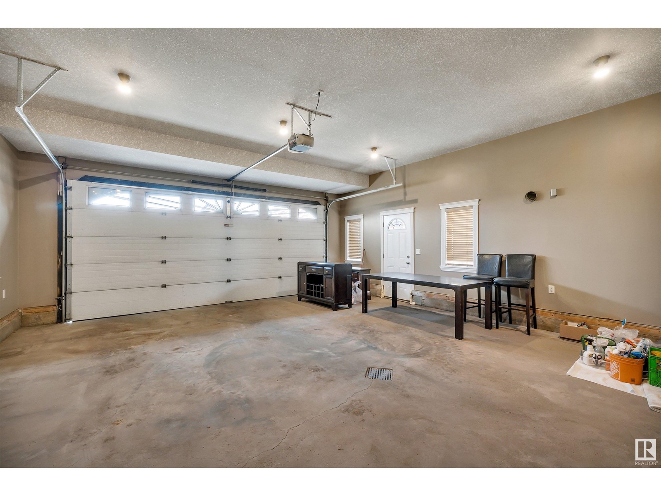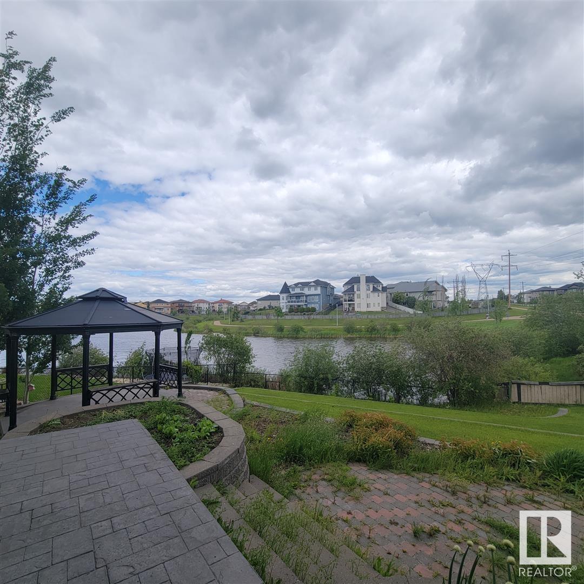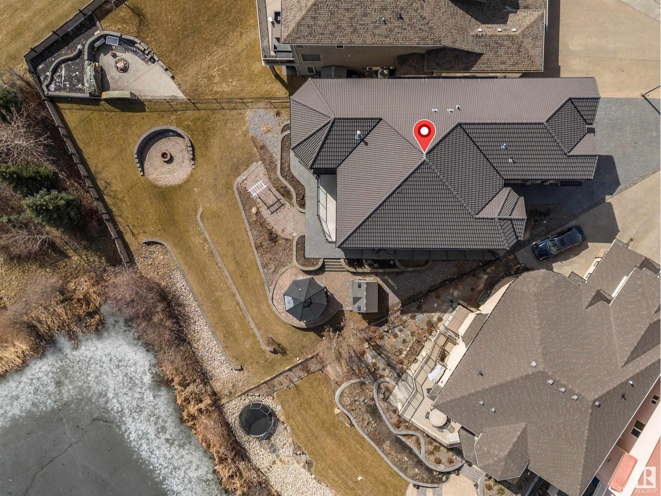6 Bedroom
5 Bathroom
3578.2467 sqft
Fireplace
Central Air Conditioning
Coil Fan, In Floor Heating
Waterfront On Lake
$1,095,000
Multi Generational Custom Built Original Owner. Ozerna Lake. 3589 Sq.Ft. above Grade. 5413 Sq.Ft. Total Development on 3 Levels. 6 Bedrooms 5 Baths. 2 Gourmet Master Chefs Kitchens - Miles of Granite / Pro Appliances. 4 Fireplaces. Soaring 2 Storey Ceilings & Windows. Brazilian Carbuva Hardwood, 18' Tiles. Main Floor Features Living, Dining, Family, Office/ Bdrm Kitchen, 4 Pce Bath, Laundry. Breakfast Nook, Deck Overlooking Lake. 2nd Flr up the Winding Staircase. Primary Bdrm 5 Star Hotel Worthy ! ! Sitting Area Lakeview, Dream Ensuite, Steam Shower, Walk-In Wardrobe, # Additional Bedrooms, 4Pce Bath. Lower Level Walkout Features 2 Gourmet Kitchens, Dining Rm, Living/Family, Private Theatre Room, Bedroom 4 Pce Ensuite, & 4Pce Bath. Twin Air Conditioned. Feature Landscaping, Gazebo, Family Sitting Area to Enjoy Forever Clay Tile Roof. Professionally Detailed Throughout. Walking Trails, Schools All Services. Private Cul De- Sac Location. Truly will not disappoint. Immediate Availability. 7203 - 164 Ave. (id:47041)
Property Details
|
MLS® Number
|
E4396375 |
|
Property Type
|
Single Family |
|
Neigbourhood
|
Ozerna |
|
Amenities Near By
|
Playground, Schools, Shopping |
|
Community Features
|
Lake Privileges |
|
Features
|
Cul-de-sac, See Remarks, Closet Organizers, No Smoking Home |
|
Parking Space Total
|
4 |
|
Structure
|
Deck, Fire Pit, Patio(s) |
|
View Type
|
Lake View |
|
Water Front Type
|
Waterfront On Lake |
Building
|
Bathroom Total
|
5 |
|
Bedrooms Total
|
6 |
|
Amenities
|
Vinyl Windows |
|
Appliances
|
Dryer, Microwave Range Hood Combo, Microwave, Storage Shed, Gas Stove(s), Central Vacuum, Washer, Window Coverings, Refrigerator, Two Stoves, Dishwasher |
|
Basement Development
|
Finished |
|
Basement Features
|
Walk Out |
|
Basement Type
|
Full (finished) |
|
Constructed Date
|
2007 |
|
Construction Style Attachment
|
Detached |
|
Cooling Type
|
Central Air Conditioning |
|
Fire Protection
|
Smoke Detectors |
|
Fireplace Fuel
|
Gas |
|
Fireplace Present
|
Yes |
|
Fireplace Type
|
Unknown |
|
Heating Type
|
Coil Fan, In Floor Heating |
|
Stories Total
|
2 |
|
Size Interior
|
3578.2467 Sqft |
|
Type
|
House |
Parking
|
Attached Garage
|
|
|
Heated Garage
|
|
Land
|
Acreage
|
No |
|
Land Amenities
|
Playground, Schools, Shopping |
Rooms
| Level |
Type |
Length |
Width |
Dimensions |
|
Basement |
Den |
7.05 m |
5.38 m |
7.05 m x 5.38 m |
|
Basement |
Bedroom 6 |
4.4 m |
3.67 m |
4.4 m x 3.67 m |
|
Basement |
Second Kitchen |
5.06 m |
4.59 m |
5.06 m x 4.59 m |
|
Basement |
Breakfast |
5.58 m |
4.42 m |
5.58 m x 4.42 m |
|
Basement |
Media |
8.38 m |
5.1 m |
8.38 m x 5.1 m |
|
Main Level |
Living Room |
4.92 m |
3.49 m |
4.92 m x 3.49 m |
|
Main Level |
Dining Room |
4.8 m |
3.09 m |
4.8 m x 3.09 m |
|
Main Level |
Kitchen |
5.48 m |
5.47 m |
5.48 m x 5.47 m |
|
Main Level |
Family Room |
7.48 m |
6.66 m |
7.48 m x 6.66 m |
|
Main Level |
Bedroom 5 |
3.93 m |
3.8 m |
3.93 m x 3.8 m |
|
Main Level |
Laundry Room |
3.18 m |
2.01 m |
3.18 m x 2.01 m |
|
Upper Level |
Primary Bedroom |
5.28 m |
4.49 m |
5.28 m x 4.49 m |
|
Upper Level |
Bedroom 2 |
4.53 m |
3.28 m |
4.53 m x 3.28 m |
|
Upper Level |
Bedroom 3 |
3.95 m |
3.63 m |
3.95 m x 3.63 m |
|
Upper Level |
Bedroom 4 |
4.39 m |
3.29 m |
4.39 m x 3.29 m |
|
Upper Level |
Bonus Room |
5.78 m |
3.36 m |
5.78 m x 3.36 m |
