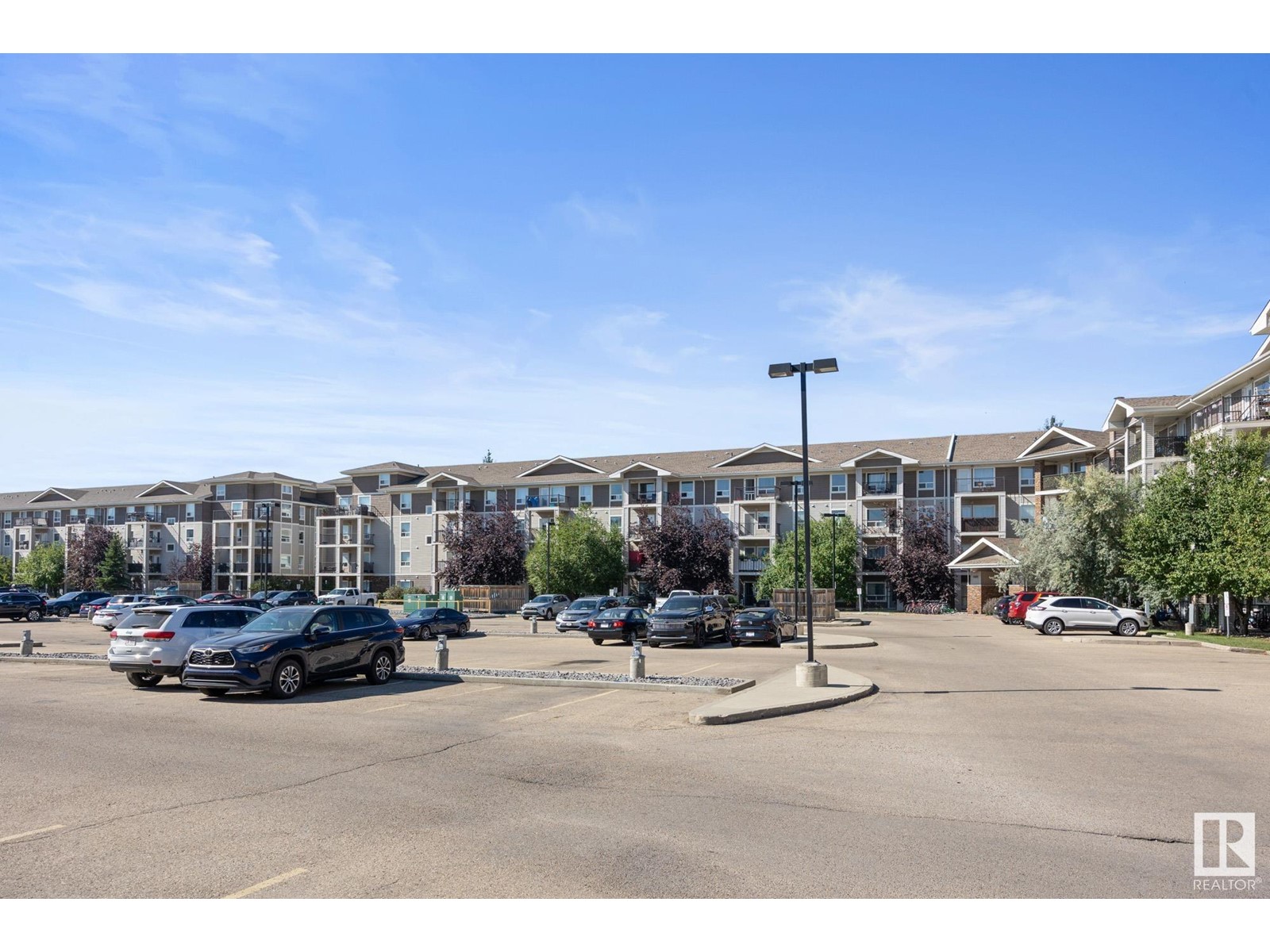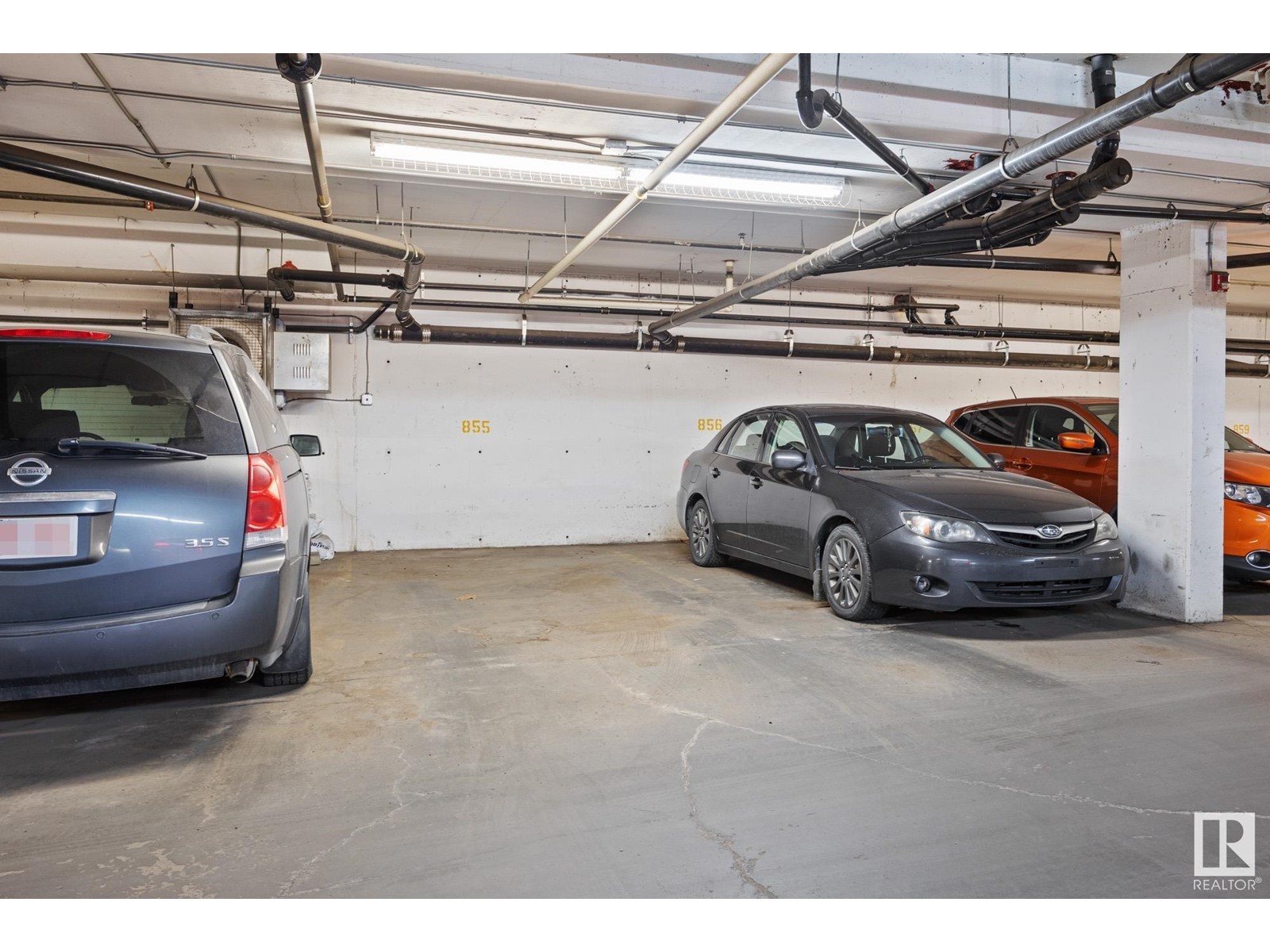#7204 7327 South Terwillegar Dr Nw Edmonton, Alberta T6R 0L8
$222,500Maintenance, Caretaker, Exterior Maintenance, Heat, Insurance, Common Area Maintenance, Landscaping, Other, See Remarks, Property Management, Water
$455 Monthly
Maintenance, Caretaker, Exterior Maintenance, Heat, Insurance, Common Area Maintenance, Landscaping, Other, See Remarks, Property Management, Water
$455 MonthlyDiscover your dream home in this 2-bedroom, 2-bathroom condo located in a prime Edmonton neighborhood. This condo offers everything you need for comfortable and stylish living, including a heated underground parking stall & a 2nd energized surface stall. The spacious master bedroom features a beautiful chandelier, creating an elegant ambiance. Enjoy top-of-the-line appliances, including a Samsung washer & dryer, an updated double-door refrigerator with a double freezer, & brand-new Samsung microwave. Both bathrooms have been updated with low-flow toilets & contemporary sinks. A large in-suite storage space provides ample room for your belongings, while the private, treed-in balcony offers a tranquil outdoor retreat. Conveniently located off the Anthony Henday, this condo makes commuting around YEG easy, with just a 17-minute drive to EIA. Close proximity to restaurants, shopping & retail centers adds to the convenience of this location. The condo fee covers everything except electricity. (id:47041)
Property Details
| MLS® Number | E4405383 |
| Property Type | Single Family |
| Neigbourhood | South Terwillegar |
| Amenities Near By | Airport, Playground, Public Transit, Schools, Shopping |
| Features | Flat Site, Closet Organizers |
Building
| Bathroom Total | 2 |
| Bedrooms Total | 2 |
| Appliances | Dryer, Microwave Range Hood Combo, Refrigerator, Stove, Washer |
| Basement Type | None |
| Constructed Date | 2007 |
| Fireplace Fuel | Electric |
| Fireplace Present | Yes |
| Fireplace Type | Unknown |
| Heating Type | Baseboard Heaters |
| Size Interior | 871.8767 Sqft |
| Type | Apartment |
Parking
| Heated Garage | |
| Stall | |
| Underground |
Land
| Acreage | No |
| Fence Type | Fence |
| Land Amenities | Airport, Playground, Public Transit, Schools, Shopping |
| Size Irregular | 91.97 |
| Size Total | 91.97 M2 |
| Size Total Text | 91.97 M2 |
Rooms
| Level | Type | Length | Width | Dimensions |
|---|---|---|---|---|
| Main Level | Living Room | Measurements not available | ||
| Main Level | Kitchen | Measurements not available | ||
| Main Level | Primary Bedroom | Measurements not available | ||
| Main Level | Bedroom 2 | Measurements not available |

























