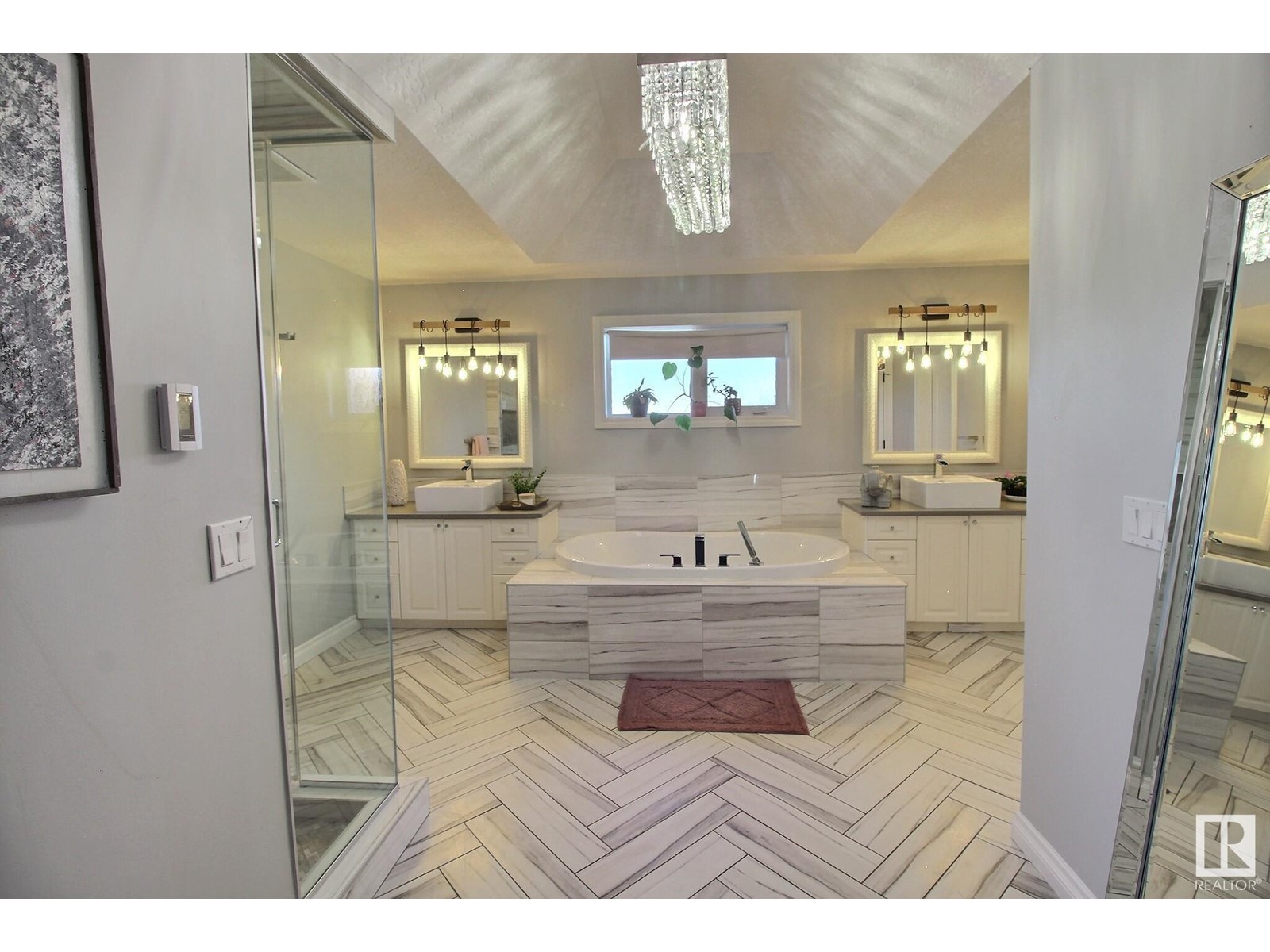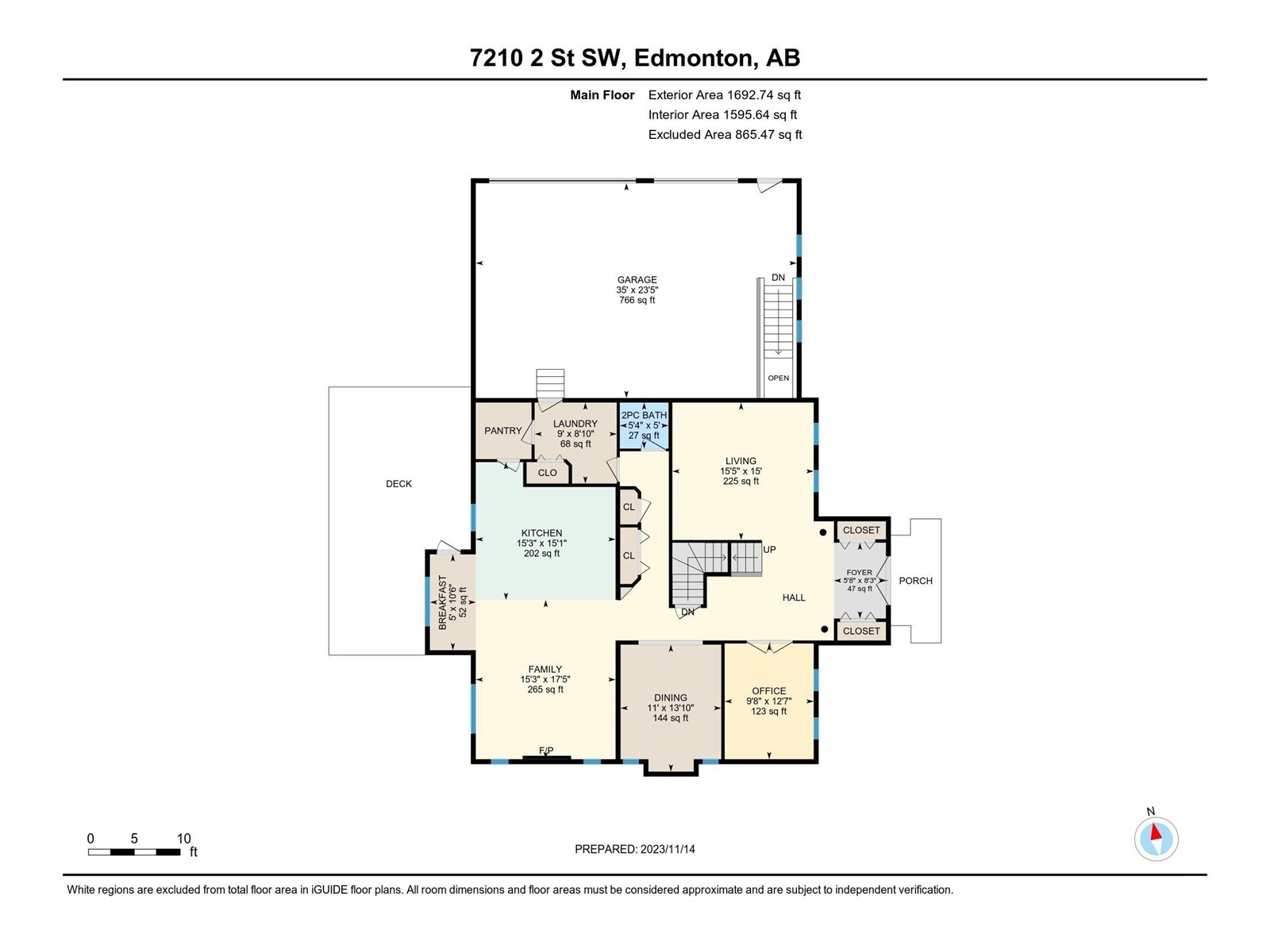7 Bedroom
4 Bathroom
3364.3678 sqft
Fireplace
Central Air Conditioning
Forced Air
$965,000
Located within city limits, but in a rural setting on just over 2 acres of land. With almost 5000 sf of living space, the home features a walkout basement with a 2 bedroom suite. The main floor has a beautiful entryway leading to a living room + office. Down the hall is the dining room, second living room, kitchen, walkthrough pantry + laundry. The gorgeous kitchen has granite counters, double ovens + a new cooktop and fridge. The upper level is home to huge primary suite, complete with a walk in closet + gorgeous ensuite with double sinks, heated floors, a jacuzzi + steam shower. There are 4 more bedrooms + another full bath upstairs. The basement features 2 bedrooms, a full kitchen, laundry + a theatre room. The lower level walks out to the yard and hot tub area. The heated triple garage has epoxy floors + a seperate entrance to the basement. Recent upgrades include new LVP, porcelein tile + lifeproof carpet throughout, new AC + HWT, upgraded insulation, paint, lighting + more. A MUST SEE! (id:47041)
Property Details
|
MLS® Number
|
E4398562 |
|
Property Type
|
Single Family |
|
Neigbourhood
|
Edmonton South East |
|
Amenities Near By
|
Park, Golf Course, Schools, Shopping |
|
Features
|
Cul-de-sac, Private Setting |
|
Structure
|
Deck, Fire Pit |
Building
|
Bathroom Total
|
4 |
|
Bedrooms Total
|
7 |
|
Amenities
|
Vinyl Windows |
|
Appliances
|
Stove, Dryer, Refrigerator, Two Washers, Dishwasher |
|
Basement Development
|
Finished |
|
Basement Features
|
Suite |
|
Basement Type
|
Full (finished) |
|
Constructed Date
|
2007 |
|
Construction Status
|
Insulation Upgraded |
|
Construction Style Attachment
|
Detached |
|
Cooling Type
|
Central Air Conditioning |
|
Fire Protection
|
Smoke Detectors |
|
Fireplace Fuel
|
Gas |
|
Fireplace Present
|
Yes |
|
Fireplace Type
|
Unknown |
|
Half Bath Total
|
1 |
|
Heating Type
|
Forced Air |
|
Stories Total
|
2 |
|
Size Interior
|
3364.3678 Sqft |
|
Type
|
House |
Parking
|
Heated Garage
|
|
|
Oversize
|
|
|
Attached Garage
|
|
Land
|
Acreage
|
No |
|
Land Amenities
|
Park, Golf Course, Schools, Shopping |
Rooms
| Level |
Type |
Length |
Width |
Dimensions |
|
Basement |
Bedroom 6 |
3.05 m |
3.75 m |
3.05 m x 3.75 m |
|
Basement |
Additional Bedroom |
3.75 m |
3.73 m |
3.75 m x 3.73 m |
|
Basement |
Recreation Room |
3.87 m |
5.05 m |
3.87 m x 5.05 m |
|
Basement |
Media |
6.04 m |
7.82 m |
6.04 m x 7.82 m |
|
Main Level |
Living Room |
4.7 m |
4.57 m |
4.7 m x 4.57 m |
|
Main Level |
Dining Room |
3.35 m |
5.3 m |
3.35 m x 5.3 m |
|
Main Level |
Kitchen |
4.65 m |
4.59 m |
4.65 m x 4.59 m |
|
Main Level |
Family Room |
4.65 m |
5.3 m |
4.65 m x 5.3 m |
|
Main Level |
Office |
2.96 m |
3.85 m |
2.96 m x 3.85 m |
|
Upper Level |
Primary Bedroom |
6.16 m |
7.83 m |
6.16 m x 7.83 m |
|
Upper Level |
Bedroom 2 |
3.41 m |
4.01 m |
3.41 m x 4.01 m |
|
Upper Level |
Bedroom 3 |
3 m |
4.01 m |
3 m x 4.01 m |
|
Upper Level |
Bedroom 4 |
3 m |
3.92 m |
3 m x 3.92 m |
|
Upper Level |
Bedroom 5 |
3.05 m |
4.58 m |
3.05 m x 4.58 m |















































