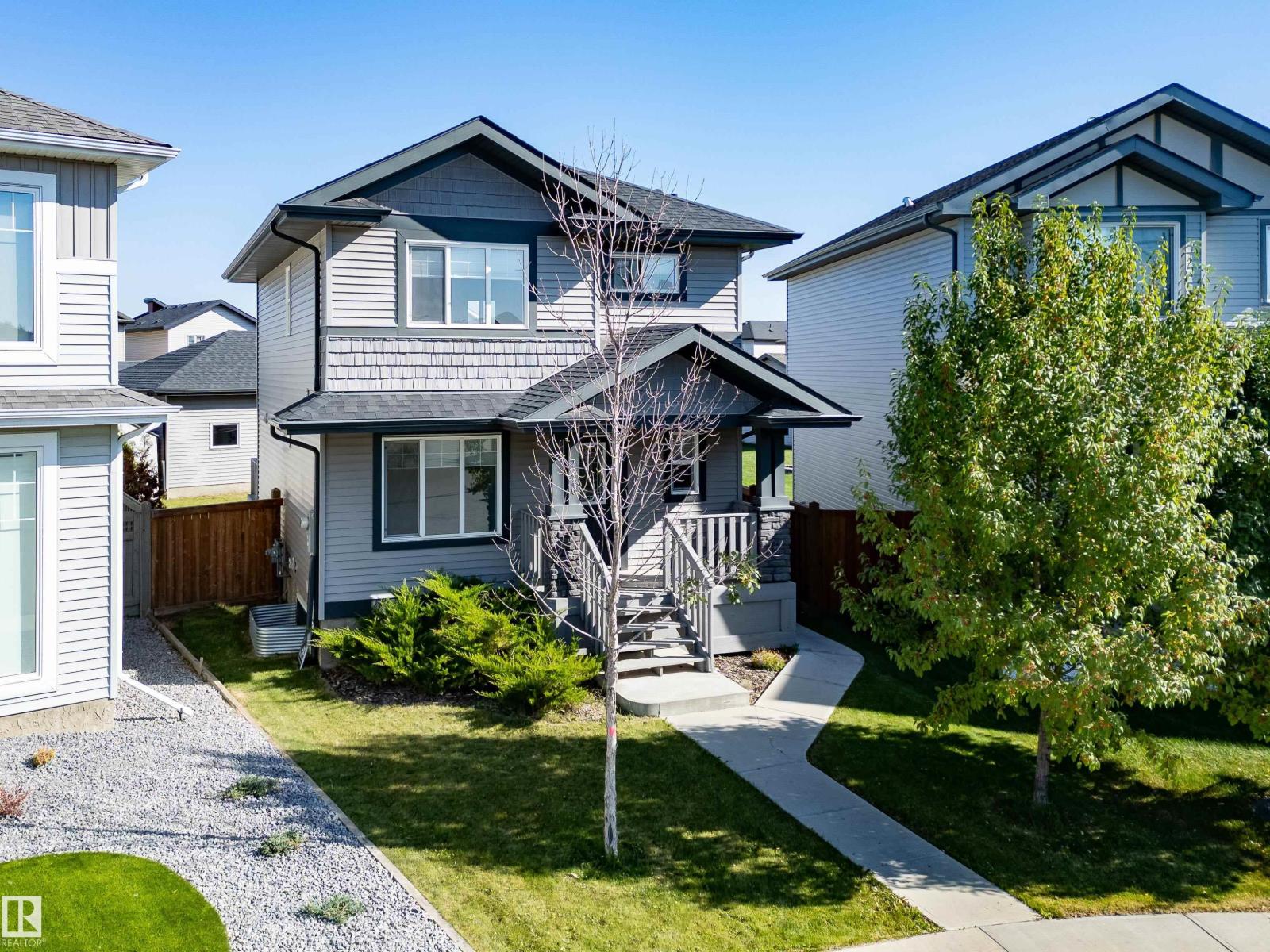4 Bedroom
4 Bathroom
1,452 ft2
Fireplace
Forced Air
$539,900
Stunning 2-storey in Chappelle with 4 bedrooms, 4 bathrooms, and a main floor den. Open concept main floor features a modern kitchen, dining, and living area with upgraded cabinets in your dining area. Upstairs hosts 3 spacious bedrooms, laundry, main bath, and a primary suite with full ensuite and walk-in closet. The fully contained legal basement suite has a separate entrance, beautiful kitchen, bathroom, and second laundry—perfect for extended family or rental income. Situated on a huge pie lot, the oversized quad garage (split into two doubles) includes a gas line for heating and RV parking. Exceptional layout, ample space, and ideal location in Chappelle make this home a must-see. (id:47041)
Property Details
|
MLS® Number
|
E4458183 |
|
Property Type
|
Single Family |
|
Neigbourhood
|
Chappelle Area |
|
Amenities Near By
|
Golf Course, Playground, Public Transit, Schools, Shopping, Ski Hill |
|
Features
|
Lane, No Animal Home, No Smoking Home |
|
Parking Space Total
|
6 |
|
Structure
|
Deck |
Building
|
Bathroom Total
|
4 |
|
Bedrooms Total
|
4 |
|
Amenities
|
Vinyl Windows |
|
Appliances
|
Dishwasher, Storage Shed, Stove, Gas Stove(s), Dryer, Refrigerator, Two Washers |
|
Basement Development
|
Finished |
|
Basement Features
|
Suite |
|
Basement Type
|
Full (finished) |
|
Constructed Date
|
2016 |
|
Construction Style Attachment
|
Detached |
|
Fire Protection
|
Smoke Detectors |
|
Fireplace Fuel
|
Electric |
|
Fireplace Present
|
Yes |
|
Fireplace Type
|
Unknown |
|
Half Bath Total
|
1 |
|
Heating Type
|
Forced Air |
|
Stories Total
|
2 |
|
Size Interior
|
1,452 Ft2 |
|
Type
|
House |
Parking
Land
|
Acreage
|
No |
|
Fence Type
|
Fence |
|
Land Amenities
|
Golf Course, Playground, Public Transit, Schools, Shopping, Ski Hill |
|
Size Irregular
|
502.31 |
|
Size Total
|
502.31 M2 |
|
Size Total Text
|
502.31 M2 |
Rooms
| Level |
Type |
Length |
Width |
Dimensions |
|
Basement |
Family Room |
2.85 m |
3.42 m |
2.85 m x 3.42 m |
|
Basement |
Bedroom 4 |
3.75 m |
3.91 m |
3.75 m x 3.91 m |
|
Basement |
Second Kitchen |
2.07 m |
5.09 m |
2.07 m x 5.09 m |
|
Basement |
Utility Room |
2.17 m |
3.91 m |
2.17 m x 3.91 m |
|
Main Level |
Living Room |
|
4.06 m |
Measurements not available x 4.06 m |
|
Main Level |
Dining Room |
4.33 m |
2.46 m |
4.33 m x 2.46 m |
|
Main Level |
Kitchen |
2.39 m |
4.06 m |
2.39 m x 4.06 m |
|
Main Level |
Den |
3.05 m |
2.68 m |
3.05 m x 2.68 m |
|
Upper Level |
Primary Bedroom |
3.66 m |
3.68 m |
3.66 m x 3.68 m |
|
Upper Level |
Bedroom 2 |
2.96 m |
3.64 m |
2.96 m x 3.64 m |
|
Upper Level |
Bedroom 3 |
3.61 m |
2.85 m |
3.61 m x 2.85 m |
|
Upper Level |
Laundry Room |
3.54 m |
1.68 m |
3.54 m x 1.68 m |
https://www.realtor.ca/real-estate/28877511/7210-cardinal-wy-sw-edmonton-chappelle-area












































































