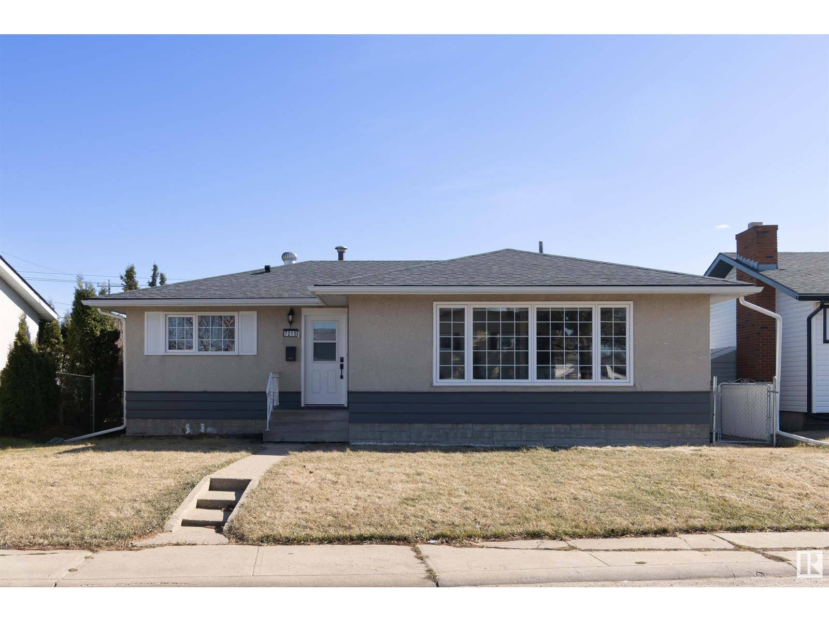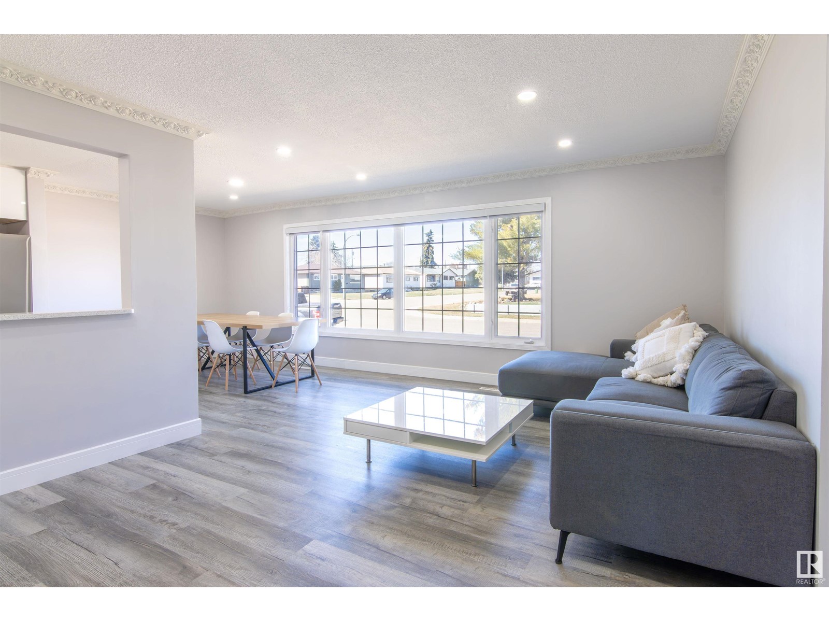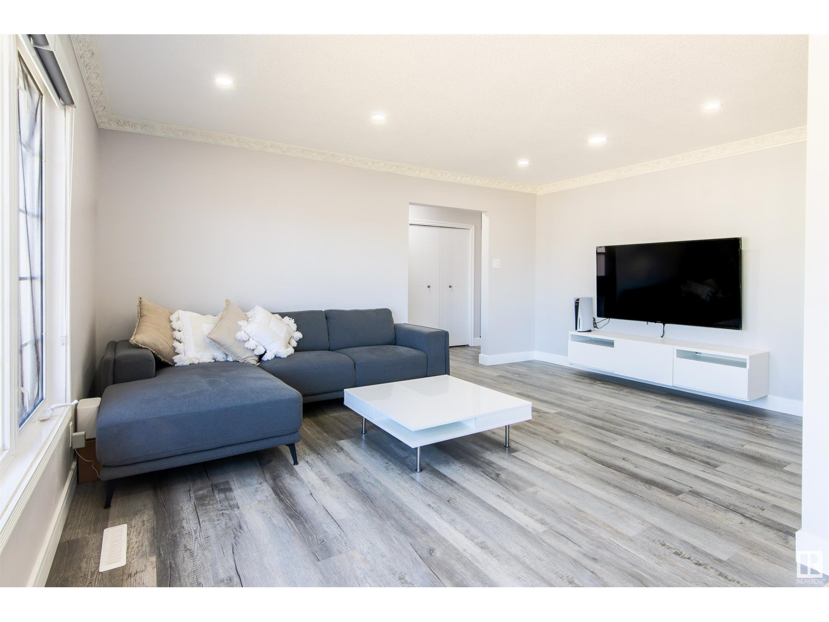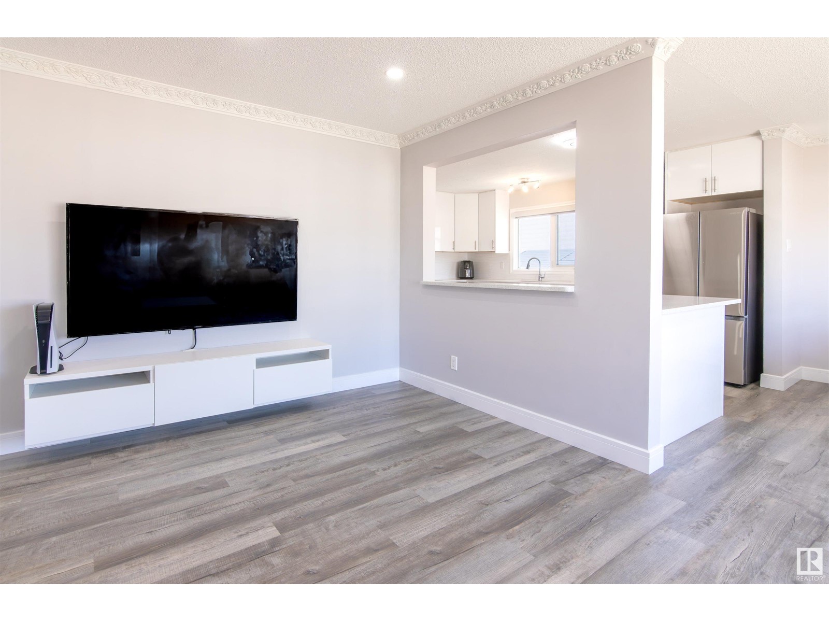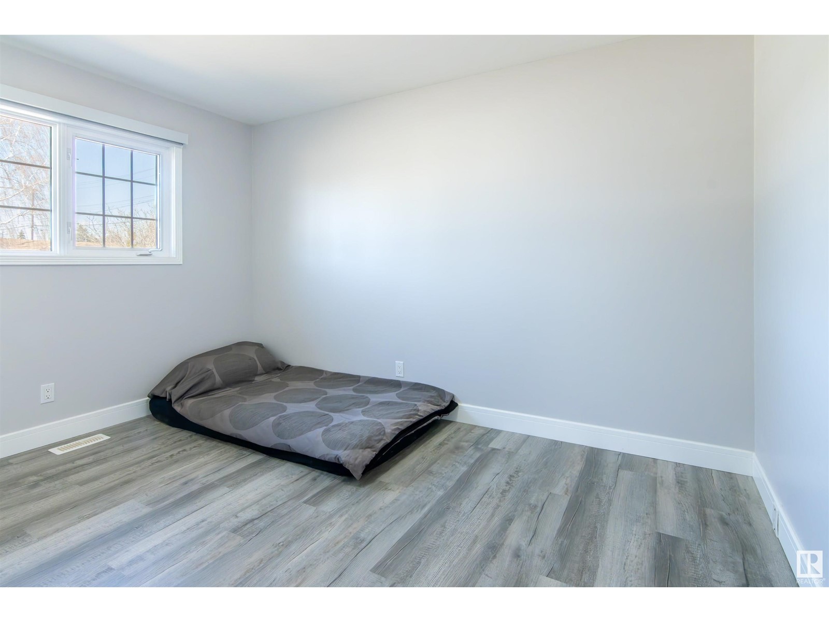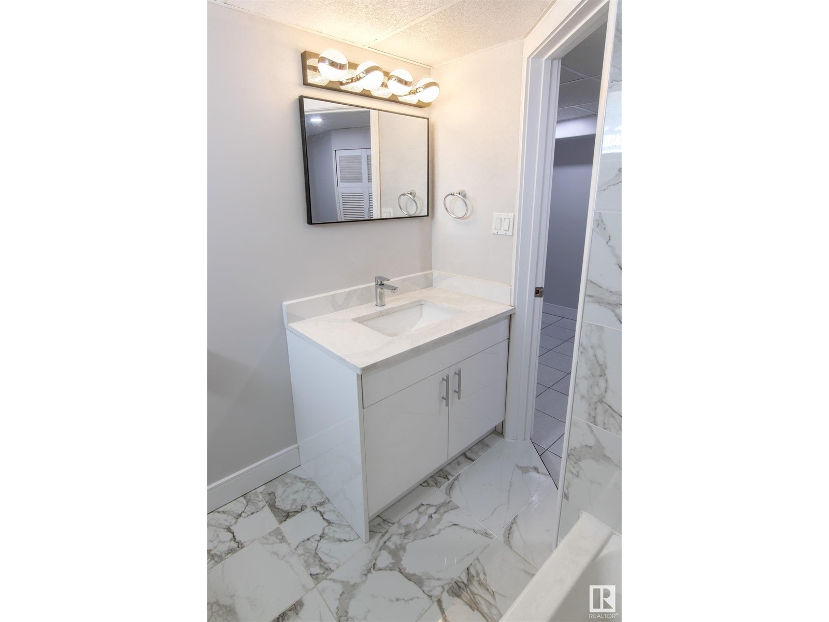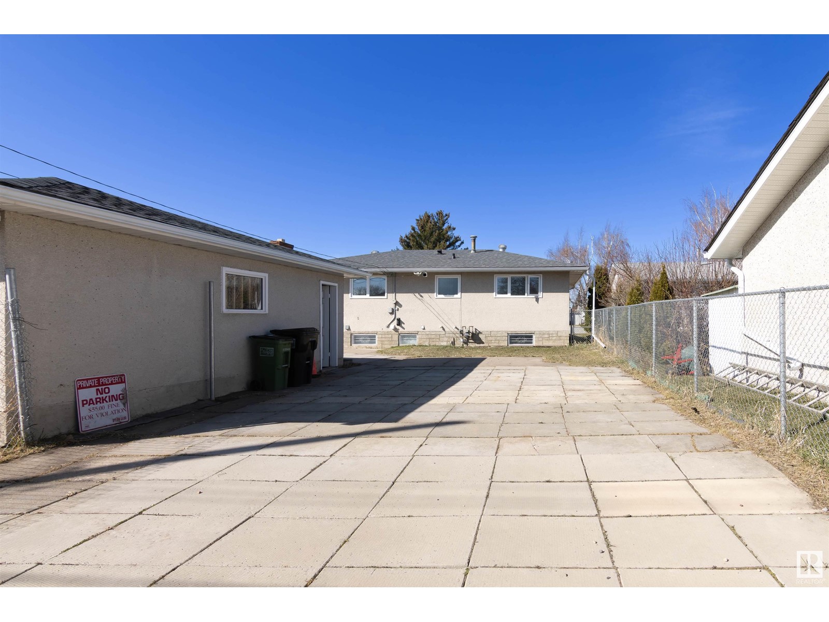4 Bedroom
3 Bathroom
1,124 ft2
Bungalow
Forced Air
$484,900
FULLY RENOVATED BUNGALOW! This spacious 4 bedroom, 2.5 bath home with IN-LAW SUITE, sits on a large lot in the established neighborhood of Delton. Featuring loads of upgrades included designer lighting, newer windows, exterior, roof, quartz counters, 2 furnaces, 2 sets of laundry and the list goes on… The bright living room has lots of pot lights and a huge picture window allows plenty of natural light. The new kitchen has quality tall white cabinetry, s/s appliances and a breakfast bar overlooks the living room and sunny dining area. There are 3 generous bedrooms with ample closet space, a family bathroom with modern fixtures and fittings and the primary has its own ensuite! The beautifully finished basement has a SEPARATE ENTRANCE with another bedroom, 2nd kitchen, large family room, full bath & its own washer and dryer! The exterior has fantastic curb appeal with a SOUTH facing fenced yard, patio and double garage. Ideally located close to schools, shopping and parks – AN ABSOLUTE MUST SEE!!! (id:47041)
Property Details
|
MLS® Number
|
E4431821 |
|
Property Type
|
Single Family |
|
Neigbourhood
|
Delwood |
|
Amenities Near By
|
Playground, Public Transit, Schools, Shopping |
|
Features
|
See Remarks, Flat Site, Lane, No Animal Home, No Smoking Home |
|
Parking Space Total
|
4 |
|
Structure
|
Patio(s) |
Building
|
Bathroom Total
|
3 |
|
Bedrooms Total
|
4 |
|
Appliances
|
Hood Fan, Dryer, Refrigerator, Two Stoves, Two Washers, Dishwasher |
|
Architectural Style
|
Bungalow |
|
Basement Development
|
Finished |
|
Basement Type
|
Full (finished) |
|
Constructed Date
|
1964 |
|
Construction Style Attachment
|
Detached |
|
Fire Protection
|
Smoke Detectors |
|
Half Bath Total
|
1 |
|
Heating Type
|
Forced Air |
|
Stories Total
|
1 |
|
Size Interior
|
1,124 Ft2 |
|
Type
|
House |
Parking
Land
|
Acreage
|
No |
|
Fence Type
|
Fence |
|
Land Amenities
|
Playground, Public Transit, Schools, Shopping |
|
Size Irregular
|
562.37 |
|
Size Total
|
562.37 M2 |
|
Size Total Text
|
562.37 M2 |
Rooms
| Level |
Type |
Length |
Width |
Dimensions |
|
Basement |
Family Room |
4.56 m |
6.46 m |
4.56 m x 6.46 m |
|
Basement |
Bedroom 4 |
4.51 m |
3.9 m |
4.51 m x 3.9 m |
|
Basement |
Second Kitchen |
3.4 m |
3.59 m |
3.4 m x 3.59 m |
|
Basement |
Storage |
2.22 m |
3.79 m |
2.22 m x 3.79 m |
|
Main Level |
Living Room |
5.02 m |
3.71 m |
5.02 m x 3.71 m |
|
Main Level |
Dining Room |
2.66 m |
3.07 m |
2.66 m x 3.07 m |
|
Main Level |
Kitchen |
4.74 m |
3.07 m |
4.74 m x 3.07 m |
|
Main Level |
Primary Bedroom |
3.33 m |
4.08 m |
3.33 m x 4.08 m |
|
Main Level |
Bedroom 2 |
3.35 m |
2.69 m |
3.35 m x 2.69 m |
|
Main Level |
Bedroom 3 |
3.79 m |
3.12 m |
3.79 m x 3.12 m |
https://www.realtor.ca/real-estate/28189429/7215-135a-av-nw-edmonton-delwood
