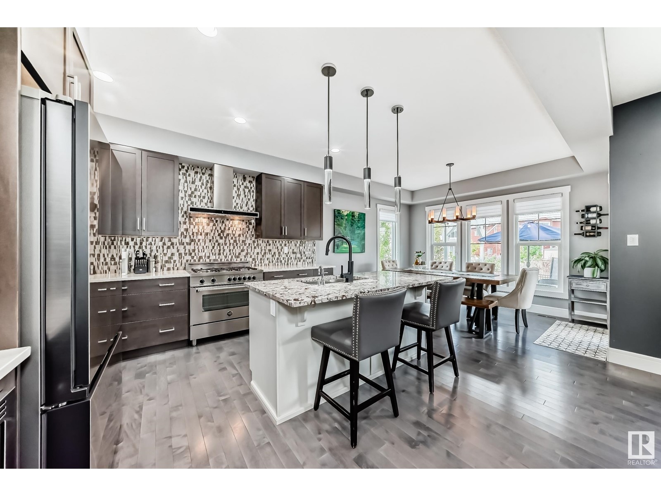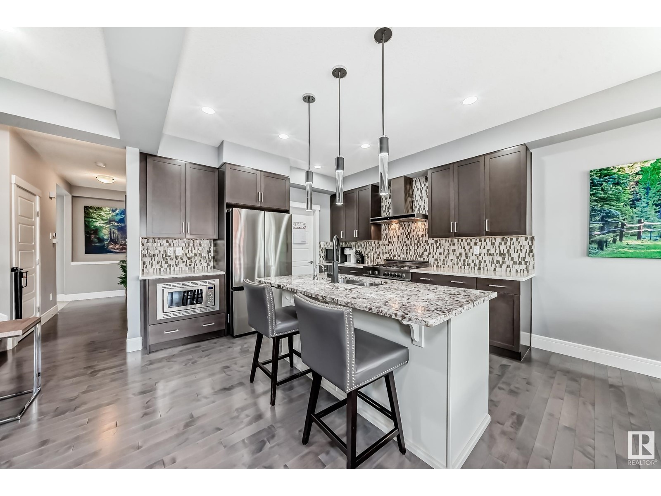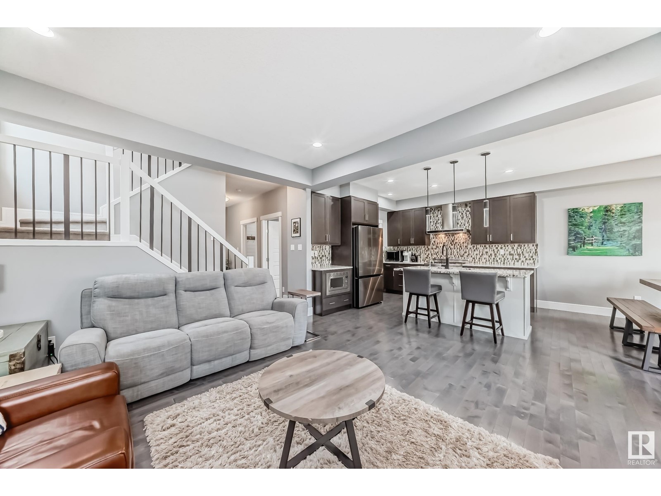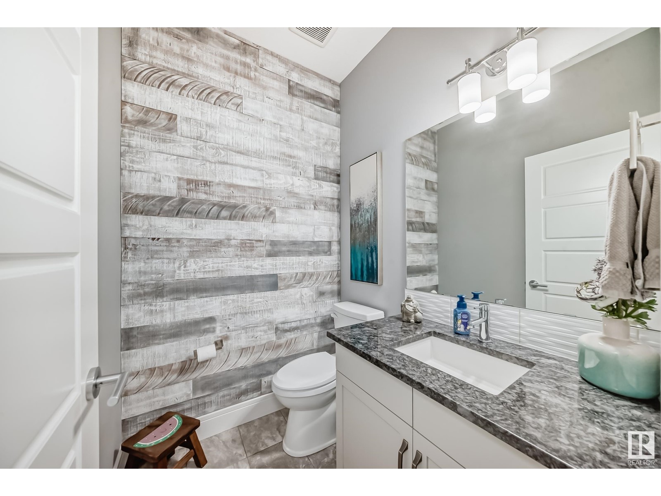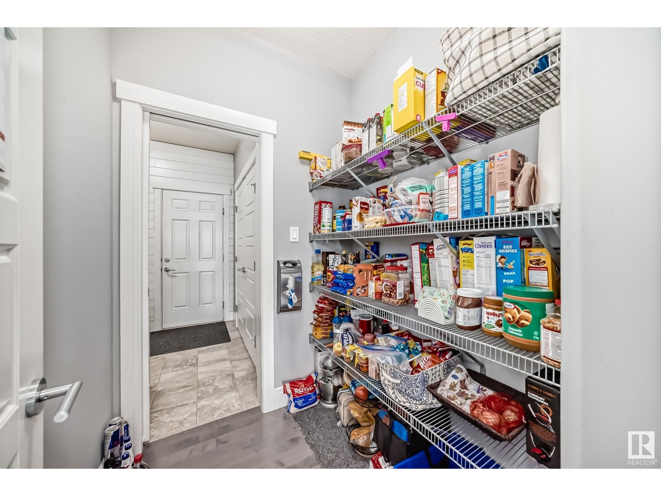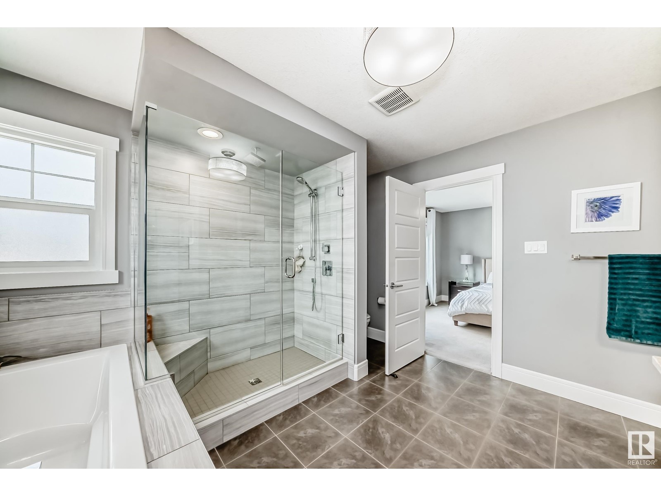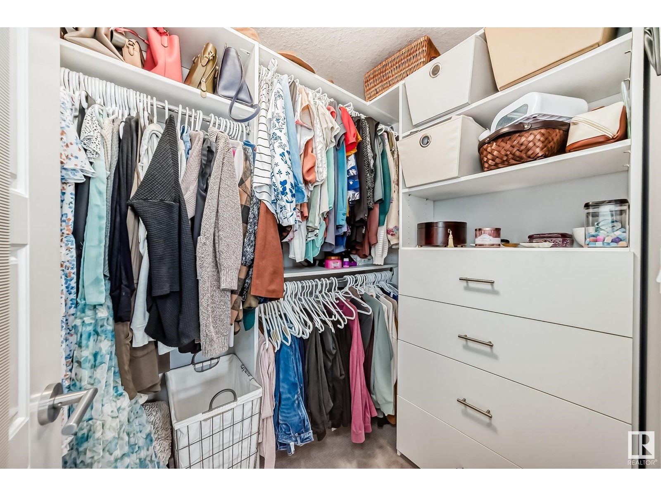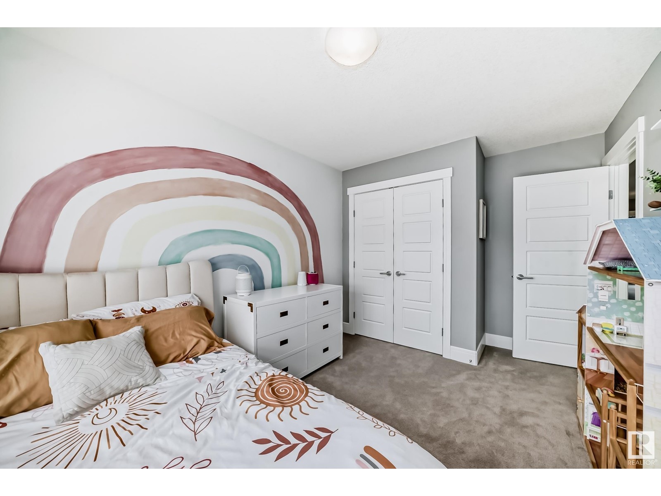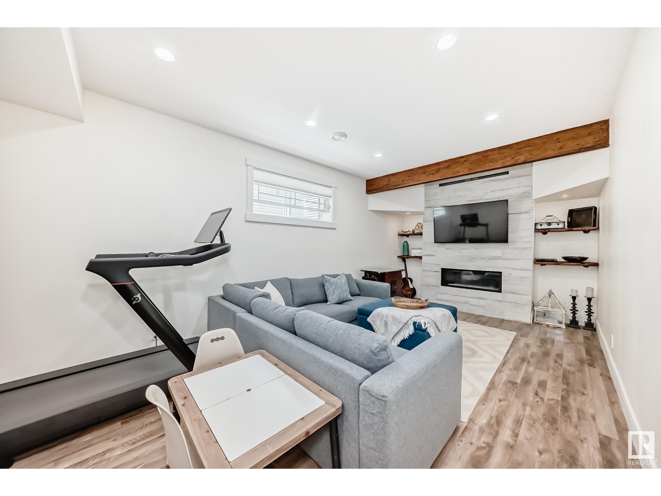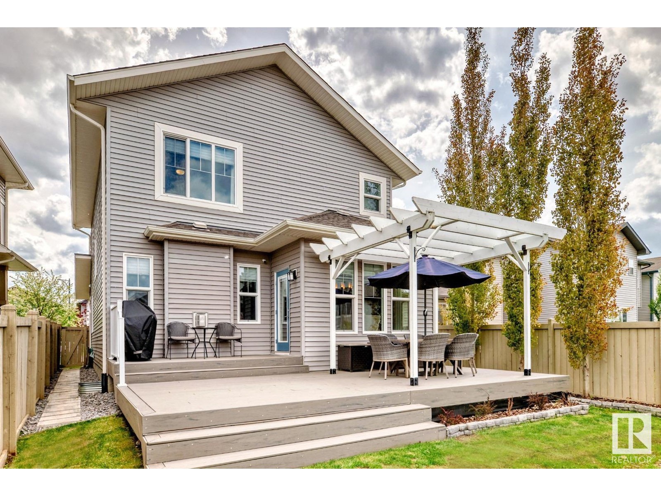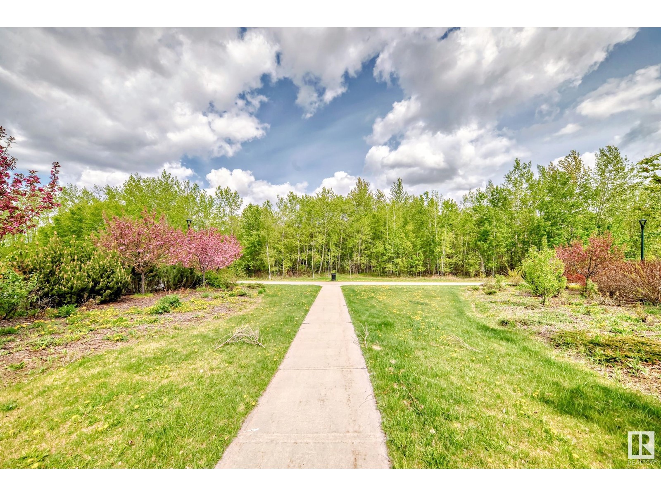4 Bedroom
4 Bathroom
2,086 ft2
Central Air Conditioning
Forced Air
$624,900
A home that is sublime perfection! This immaculate, like-new 2,086 sq ft gem is move-in ready and features many elegant details. The professionally finished basement adds stunning, cohesive living space and the chef’s kitchen boasts an enormous granite island paired with striking quartz counters. A walk-through pantry, and an ultra-convenient large mudroom with built-in storage seating ties the main floor all up in a bow! Step outside to nature in your own backyard oasis—enjoy serene views of the lush forested green space and walking paths from your large, maintenance-free composite deck with pergola.The unbelievable primary suite is a luxurious retreat unto itself, featuring his and hers vanities, dual walk-in closets and spa-inspired tiled shower and tub. The beautifully finished basement with a cozy gas fireplace and spacious bedroom and washroom mirrors the home’s exceptional quality. With close proximity to all major amenities and thoroughfares, this is not just a home—it’s a beautiful lifestyle! (id:47041)
Property Details
|
MLS® Number
|
E4437703 |
|
Property Type
|
Single Family |
|
Neigbourhood
|
Maple Crest |
|
Amenities Near By
|
Public Transit, Shopping |
|
Features
|
Flat Site, Park/reserve, No Smoking Home |
|
Structure
|
Deck |
Building
|
Bathroom Total
|
4 |
|
Bedrooms Total
|
4 |
|
Appliances
|
Dishwasher, Dryer, Garage Door Opener Remote(s), Garage Door Opener, Refrigerator, Gas Stove(s), Central Vacuum, Washer, Water Softener, Window Coverings, See Remarks |
|
Basement Development
|
Finished |
|
Basement Type
|
Full (finished) |
|
Constructed Date
|
2015 |
|
Construction Style Attachment
|
Detached |
|
Cooling Type
|
Central Air Conditioning |
|
Fire Protection
|
Smoke Detectors |
|
Half Bath Total
|
1 |
|
Heating Type
|
Forced Air |
|
Stories Total
|
2 |
|
Size Interior
|
2,086 Ft2 |
|
Type
|
House |
Parking
Land
|
Acreage
|
No |
|
Fence Type
|
Fence |
|
Land Amenities
|
Public Transit, Shopping |
Rooms
| Level |
Type |
Length |
Width |
Dimensions |
|
Basement |
Bedroom 4 |
2.83 m |
3.69 m |
2.83 m x 3.69 m |
|
Basement |
Recreation Room |
5.45 m |
3.32 m |
5.45 m x 3.32 m |
|
Basement |
Utility Room |
2.7 m |
3.81 m |
2.7 m x 3.81 m |
|
Main Level |
Living Room |
4.34 m |
4.48 m |
4.34 m x 4.48 m |
|
Main Level |
Dining Room |
3.1 m |
3.78 m |
3.1 m x 3.78 m |
|
Main Level |
Kitchen |
3.61 m |
3.54 m |
3.61 m x 3.54 m |
|
Main Level |
Mud Room |
1.98 m |
3.16 m |
1.98 m x 3.16 m |
|
Upper Level |
Primary Bedroom |
4.45 m |
3.7 m |
4.45 m x 3.7 m |
|
Upper Level |
Bedroom 2 |
2.84 m |
3.54 m |
2.84 m x 3.54 m |
|
Upper Level |
Bedroom 3 |
3.48 m |
2.82 m |
3.48 m x 2.82 m |
|
Upper Level |
Bonus Room |
3.85 m |
4.71 m |
3.85 m x 4.71 m |
|
Upper Level |
Laundry Room |
2.78 m |
1.87 m |
2.78 m x 1.87 m |
https://www.realtor.ca/real-estate/28347688/722-37a-av-nw-edmonton-maple-crest






