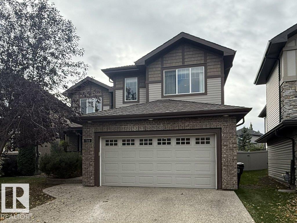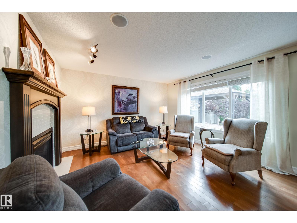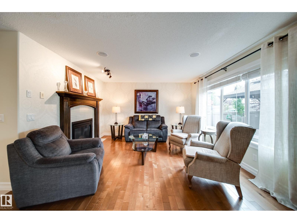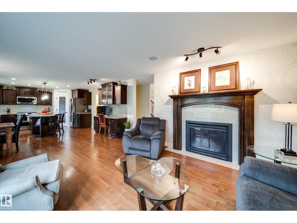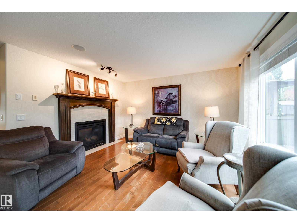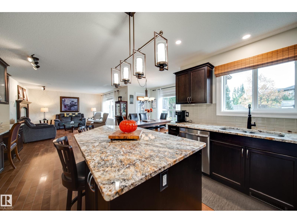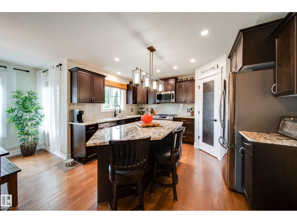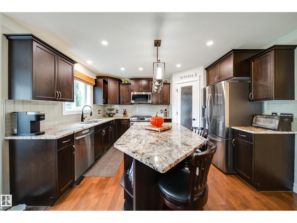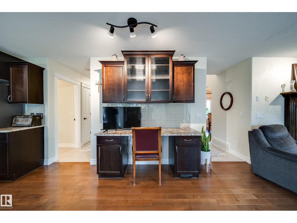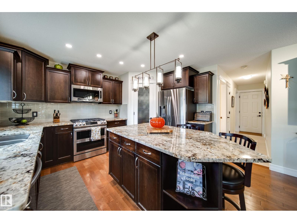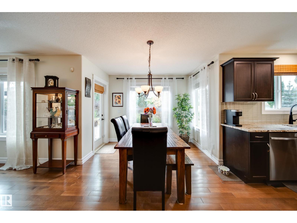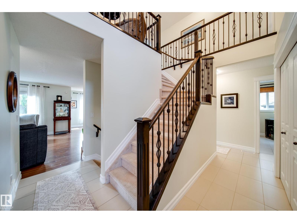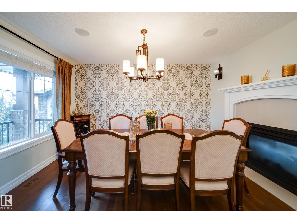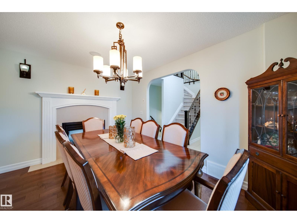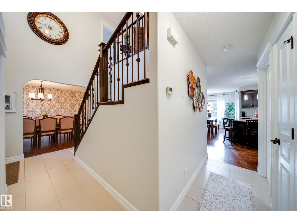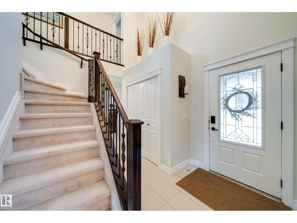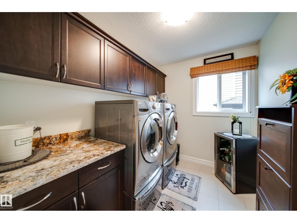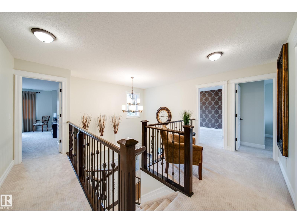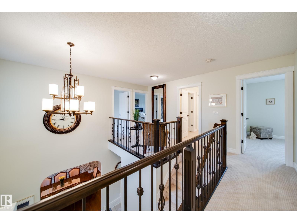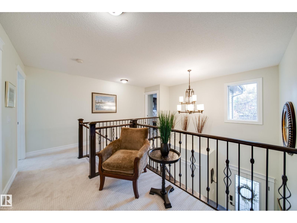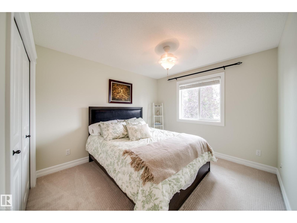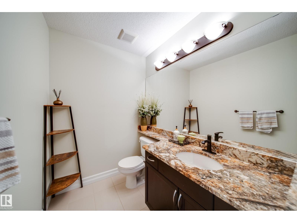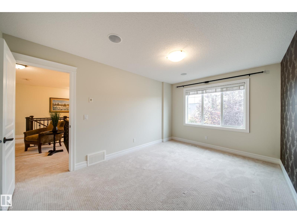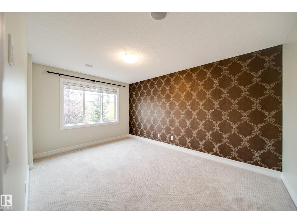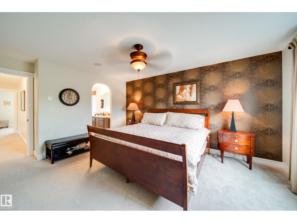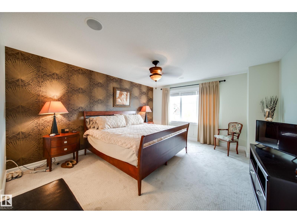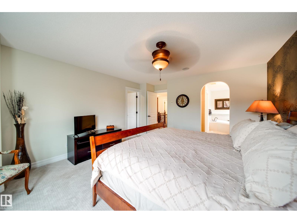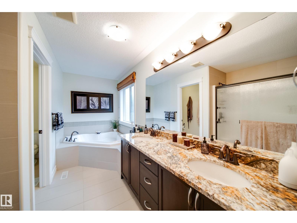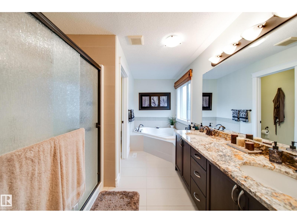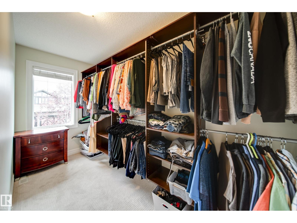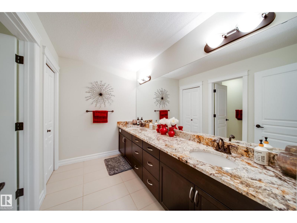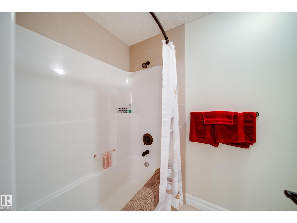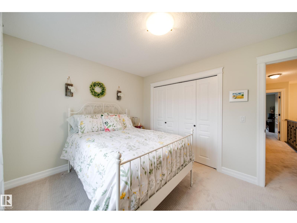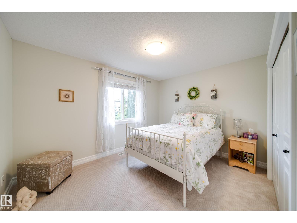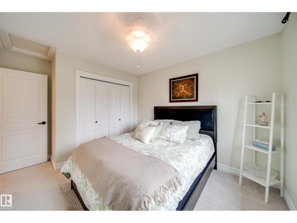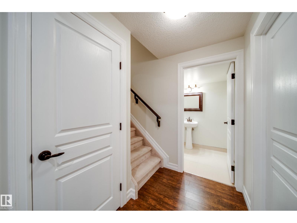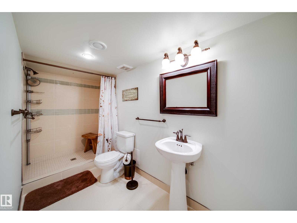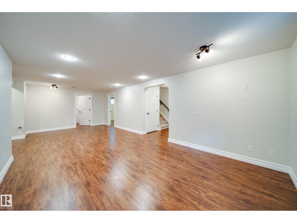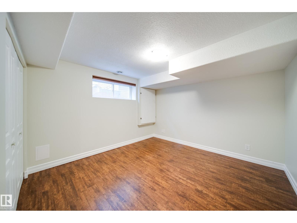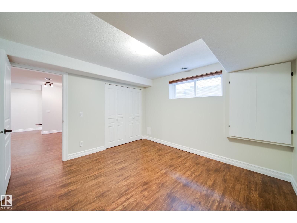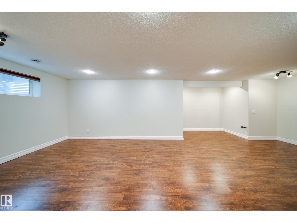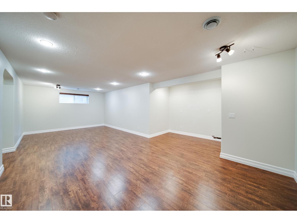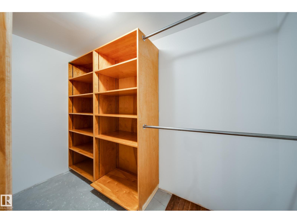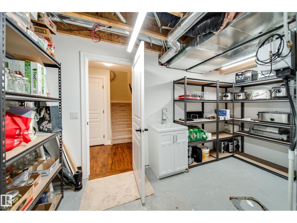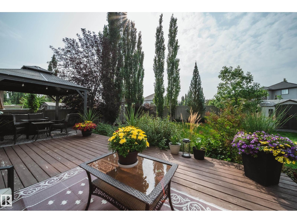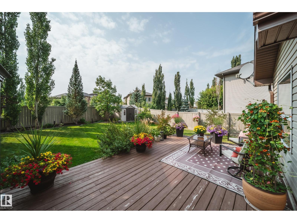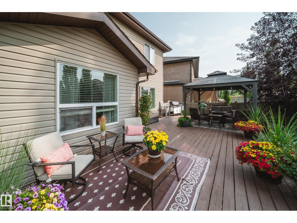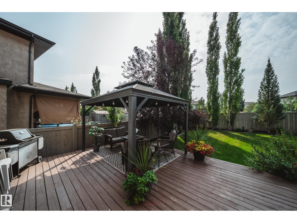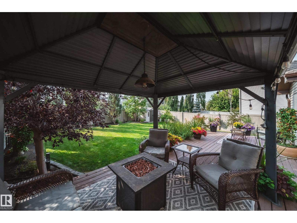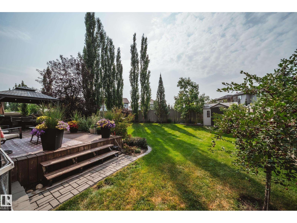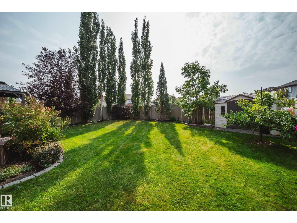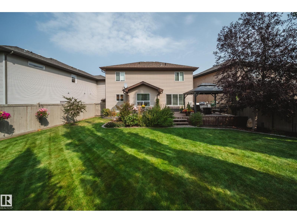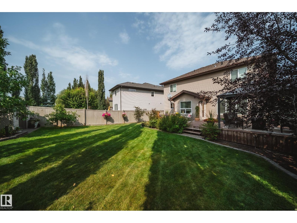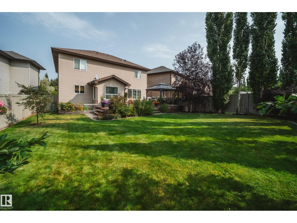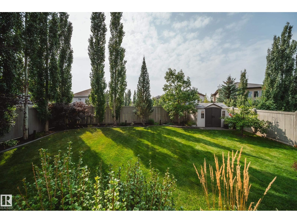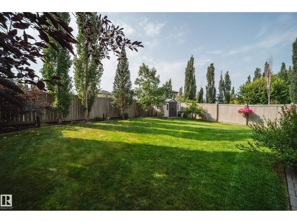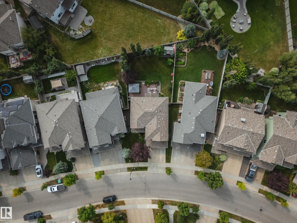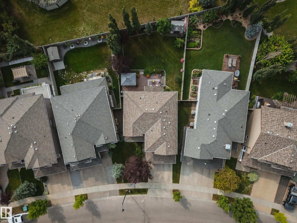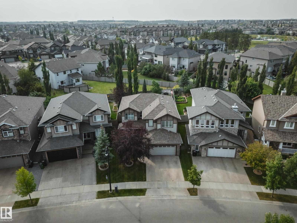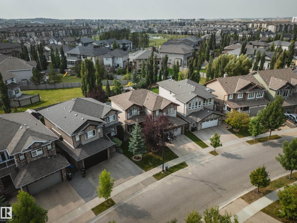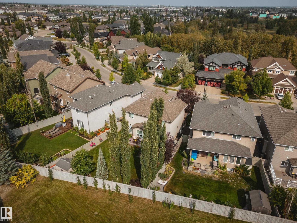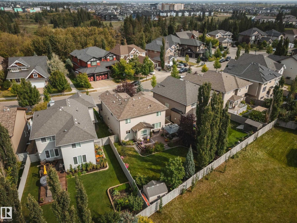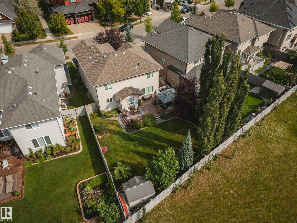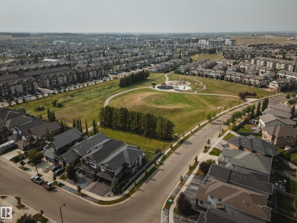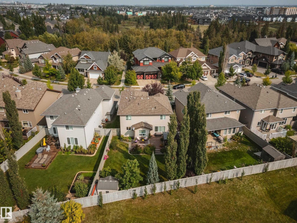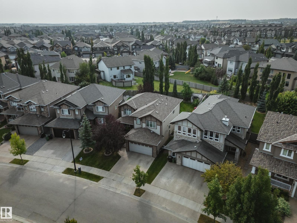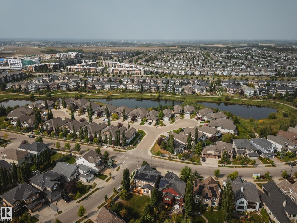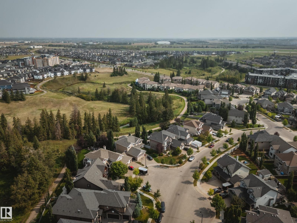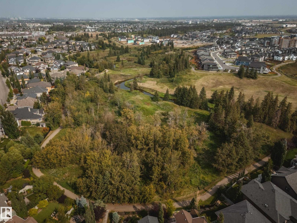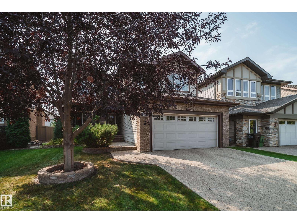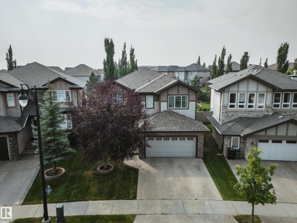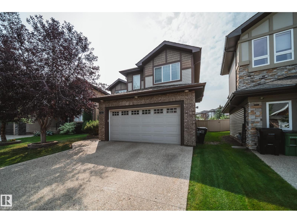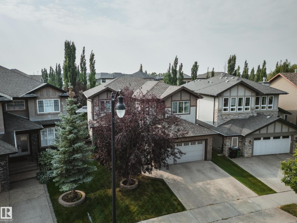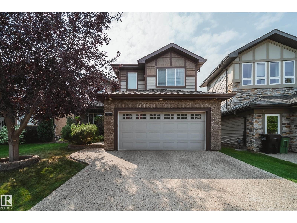4 Bedroom
4 Bathroom
2,294 ft2
Fireplace
Central Air Conditioning
Forced Air
$715,000
LOCATED DIRECTLY ACROSS FROM THE WALKING PATH/BLACKMUD CREEK RAVINE THIS 2300 SQFT 2 STOREY HOME IS FULLY FINISHED, BOASTS A TOTAL OF 5 BEDS , 4 BATHS AND HAS A MATURE SOUTH FACING YARD! Step inside this former show home where pride of ownership is evident throughout this one owner home. The open concept but still traditional in nature offers a main floor dining room that separates the living room with a 2 sided gas fireplace. The kitchen boasts granite counters, s.s. Appliances and more cupboard and counter space then one could need. Your mature yard is the perfect oasis with a beautiful deck/pergola, large trees and shrubs, irrigation and loads of green space. The upstairs of this home is ideal for the growing family, with 4 large beds and 2 5pce baths. The primary bed has a walk in closet with custom shelving and a en-suite with jetted tub and stand alone shower. The fully finished basement is home to a 5th bed, rec room and more storage. New furnace and H20 tank plus AC to keep you cool in summer! (id:47041)
Property Details
|
MLS® Number
|
E4461447 |
|
Property Type
|
Single Family |
|
Neigbourhood
|
Callaghan |
|
Amenities Near By
|
Golf Course, Playground, Public Transit, Schools, Shopping |
|
Features
|
See Remarks, Flat Site, Park/reserve |
|
Parking Space Total
|
4 |
Building
|
Bathroom Total
|
4 |
|
Bedrooms Total
|
4 |
|
Appliances
|
Dishwasher, Dryer, Garage Door Opener Remote(s), Garage Door Opener, Microwave Range Hood Combo, Refrigerator, Storage Shed, Stove, Washer, Window Coverings |
|
Basement Development
|
Finished |
|
Basement Type
|
Full (finished) |
|
Constructed Date
|
2010 |
|
Construction Style Attachment
|
Detached |
|
Cooling Type
|
Central Air Conditioning |
|
Fireplace Fuel
|
Gas |
|
Fireplace Present
|
Yes |
|
Fireplace Type
|
Unknown |
|
Half Bath Total
|
1 |
|
Heating Type
|
Forced Air |
|
Stories Total
|
2 |
|
Size Interior
|
2,294 Ft2 |
|
Type
|
House |
Parking
Land
|
Acreage
|
No |
|
Fence Type
|
Fence |
|
Land Amenities
|
Golf Course, Playground, Public Transit, Schools, Shopping |
|
Size Irregular
|
567.53 |
|
Size Total
|
567.53 M2 |
|
Size Total Text
|
567.53 M2 |
Rooms
| Level |
Type |
Length |
Width |
Dimensions |
|
Main Level |
Living Room |
4.57 m |
4.01 m |
4.57 m x 4.01 m |
|
Main Level |
Dining Room |
3.03 m |
5.53 m |
3.03 m x 5.53 m |
|
Main Level |
Kitchen |
3.07 m |
4.01 m |
3.07 m x 4.01 m |
|
Upper Level |
Primary Bedroom |
4.17 m |
5.17 m |
4.17 m x 5.17 m |
|
Upper Level |
Bedroom 2 |
3.8 m |
2.99 m |
3.8 m x 2.99 m |
|
Upper Level |
Bedroom 3 |
3.09 m |
4.04 m |
3.09 m x 4.04 m |
|
Upper Level |
Bedroom 4 |
3.09 m |
4.51 m |
3.09 m x 4.51 m |
https://www.realtor.ca/real-estate/28971162/722-caine-bv-sw-sw-edmonton-callaghan
