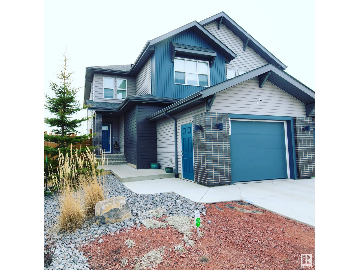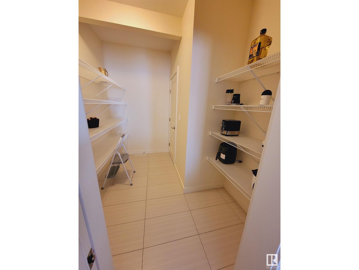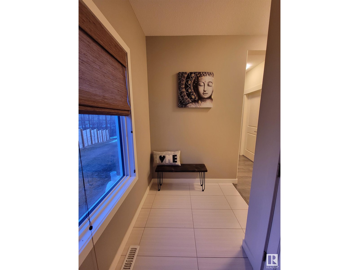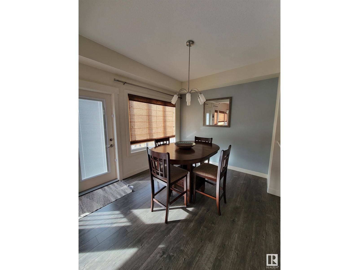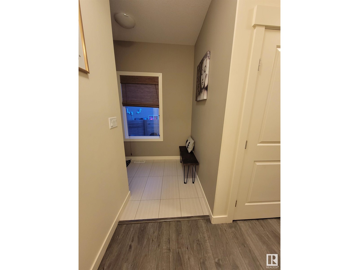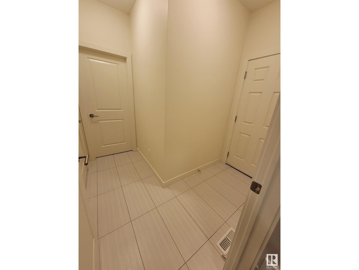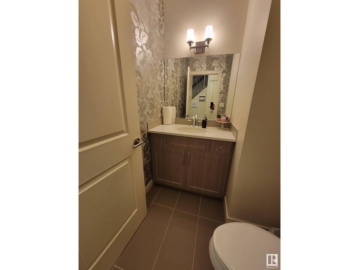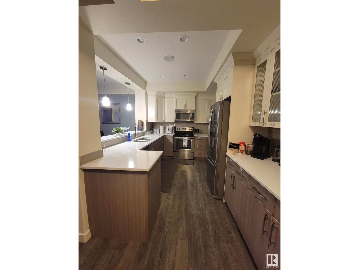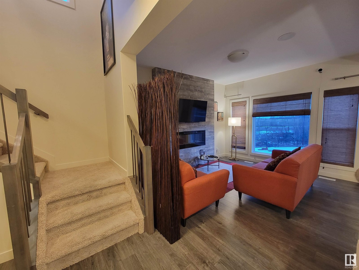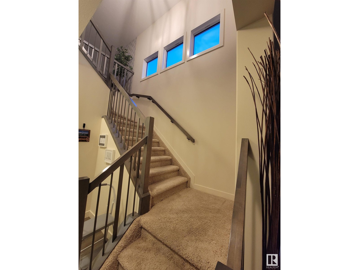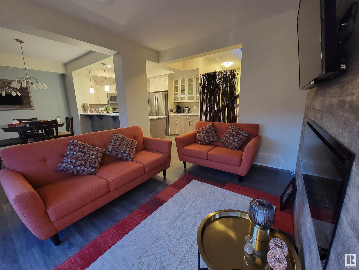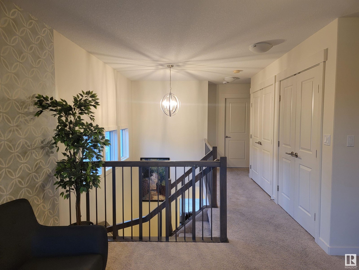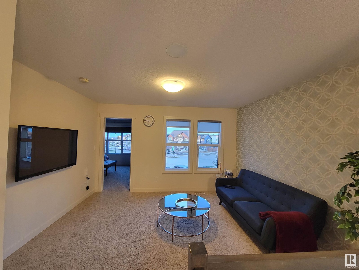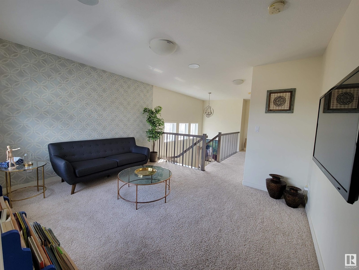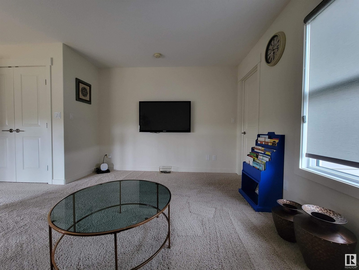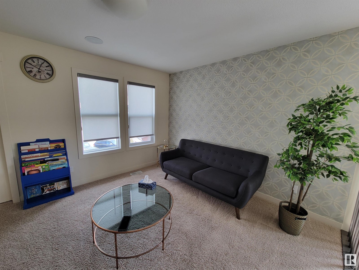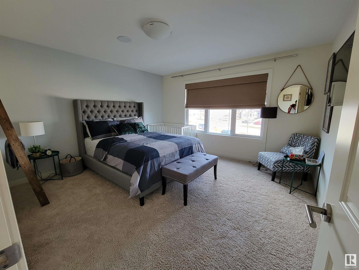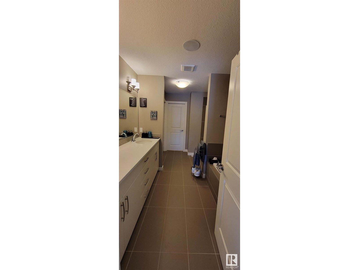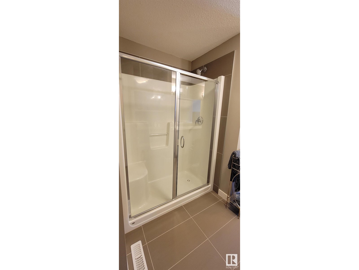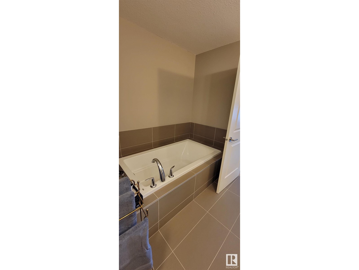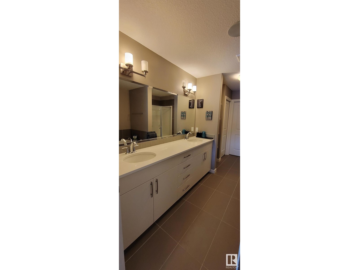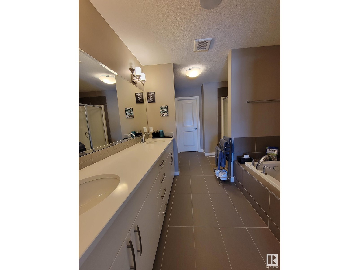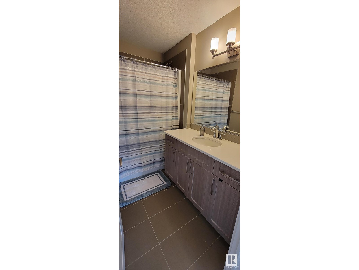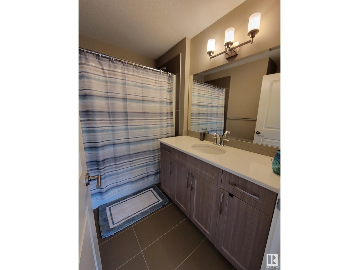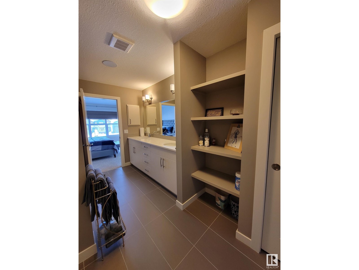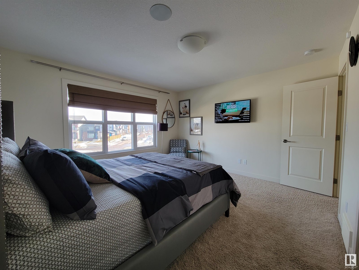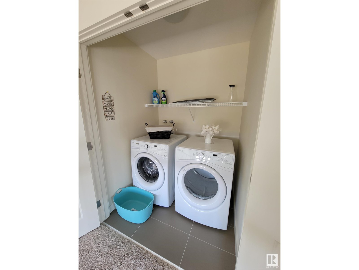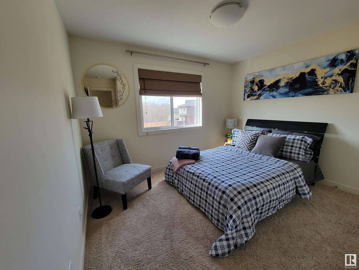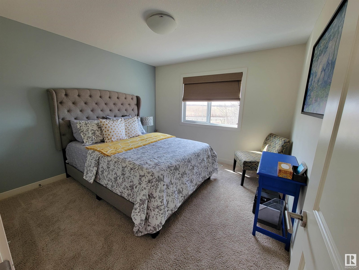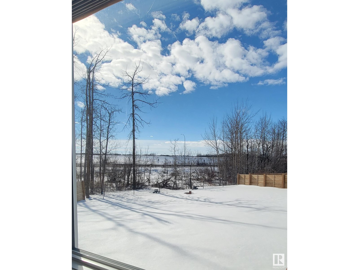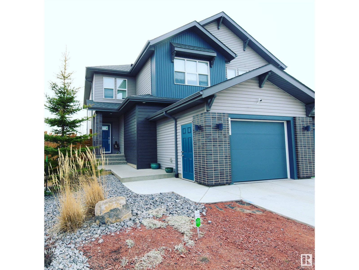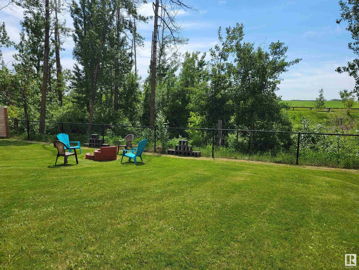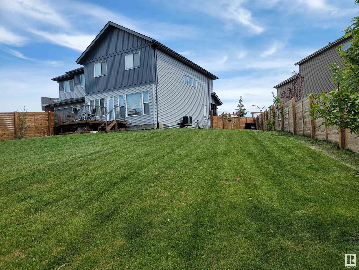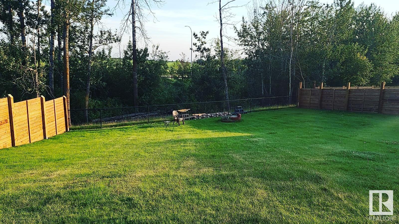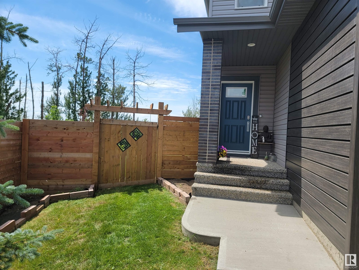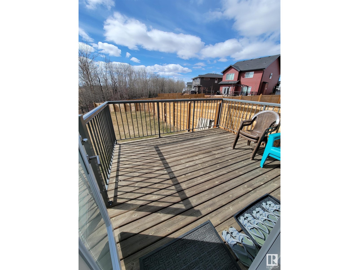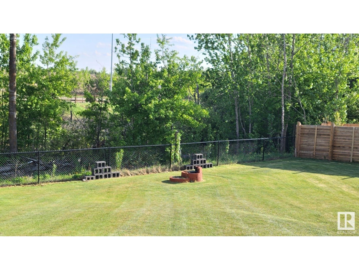3 Bedroom
3 Bathroom
1,776 ft2
Fireplace
Central Air Conditioning
Forced Air
$548,900
One of the biggest Dolce vita's show home duplex, beautifully painted with pastel colors & wrapped in wall papers, centrally air-conditioned, built on 8500+ sqft pie-shaped lot. Heated tandem garage (painted, 14 feet ceiling with chandeliers, side door) to walk through big pantry to spacious kitchen with 2 toned & tinted glass cabinetry & quartz countertop. Main floor & basement having 9 feet ceiling, electric fireplace, ample storage, large size windows in living area with great view of the creek & natural day light. 3 bed rooms, 2.5 bathrooms (5 piece ensuite bathroom & double vanity), bonus room & laundry on upper floor. Decorated with 10k worth of customized window coverings & curtains, high end finishing, wall papers and quartz countertops with lots of storage space. Creek facing, landscaped, fenced backyard surrounded by fruit trees with finished deck, fire pit, 15 feet wide side entrance with custom door. Alum/stone outdoor finish having concrete entrance make this dwelling one of kind properties. (id:47041)
Property Details
|
MLS® Number
|
E4438487 |
|
Property Type
|
Single Family |
|
Neigbourhood
|
Charlesworth |
|
Amenities Near By
|
Park, Playground |
|
Features
|
Sloping, See Remarks, Closet Organizers, Exterior Walls- 2x6", No Animal Home, No Smoking Home |
|
Parking Space Total
|
6 |
|
Structure
|
Deck, Fire Pit |
Building
|
Bathroom Total
|
3 |
|
Bedrooms Total
|
3 |
|
Amenities
|
Ceiling - 9ft |
|
Appliances
|
Dishwasher, Dryer, Microwave Range Hood Combo, Refrigerator, Stove, Washer, Water Softener |
|
Basement Development
|
Unfinished |
|
Basement Type
|
Full (unfinished) |
|
Constructed Date
|
2015 |
|
Construction Style Attachment
|
Semi-detached |
|
Cooling Type
|
Central Air Conditioning |
|
Fire Protection
|
Smoke Detectors |
|
Fireplace Fuel
|
Electric |
|
Fireplace Present
|
Yes |
|
Fireplace Type
|
Unknown |
|
Half Bath Total
|
1 |
|
Heating Type
|
Forced Air |
|
Stories Total
|
2 |
|
Size Interior
|
1,776 Ft2 |
|
Type
|
Duplex |
Parking
|
Heated Garage
|
|
|
Attached Garage
|
|
|
See Remarks
|
|
Land
|
Acreage
|
No |
|
Fence Type
|
Cross Fenced, Fence |
|
Land Amenities
|
Park, Playground |
|
Size Irregular
|
800 |
|
Size Total
|
800 M2 |
|
Size Total Text
|
800 M2 |
Rooms
| Level |
Type |
Length |
Width |
Dimensions |
|
Main Level |
Living Room |
4.04 m |
3.48 m |
4.04 m x 3.48 m |
|
Main Level |
Dining Room |
3.52 m |
2.83 m |
3.52 m x 2.83 m |
|
Main Level |
Kitchen |
4.21 m |
3.14 m |
4.21 m x 3.14 m |
|
Upper Level |
Family Room |
|
|
Measurements not available |
|
Upper Level |
Primary Bedroom |
|
3.85 m |
Measurements not available x 3.85 m |
|
Upper Level |
Bedroom 2 |
3.43 m |
3.4 m |
3.43 m x 3.4 m |
|
Upper Level |
Bedroom 3 |
3.48 m |
2.8 m |
3.48 m x 2.8 m |
|
Upper Level |
Bonus Room |
4 m |
3.28 m |
4 m x 3.28 m |
https://www.realtor.ca/real-estate/28364577/722-charlesworth-wy-sw-edmonton-charlesworth
