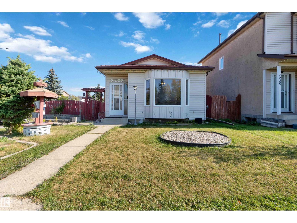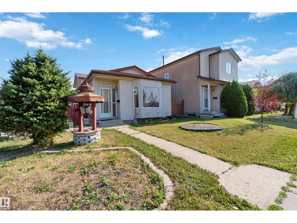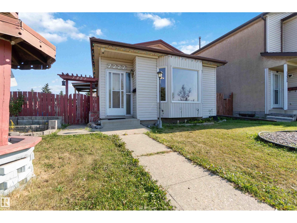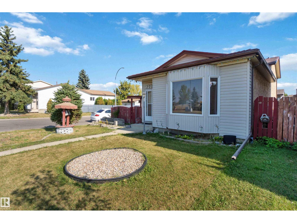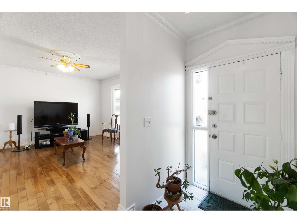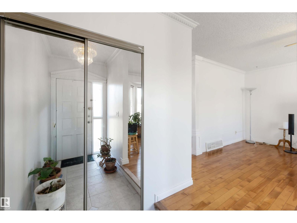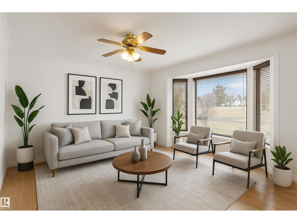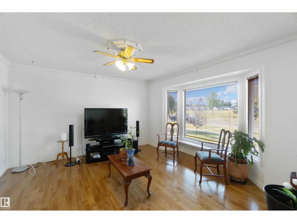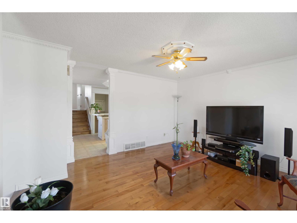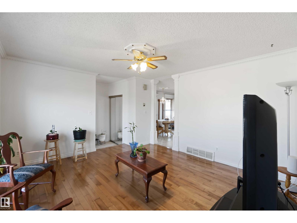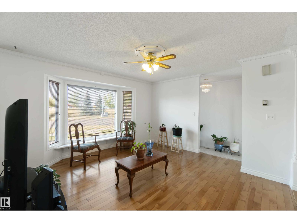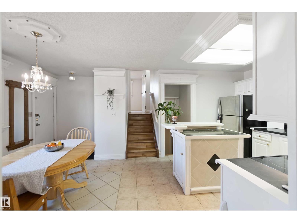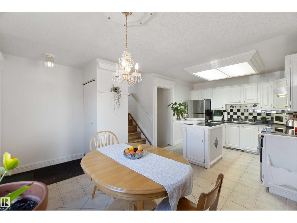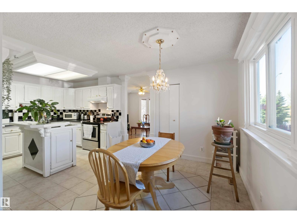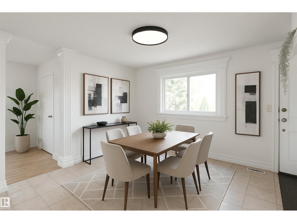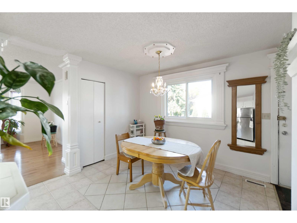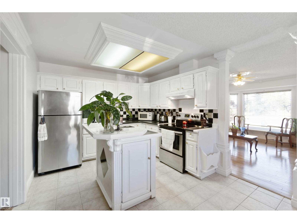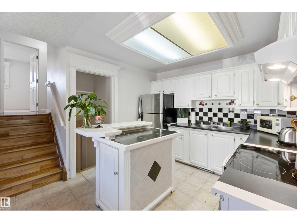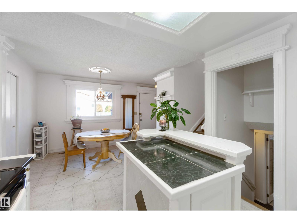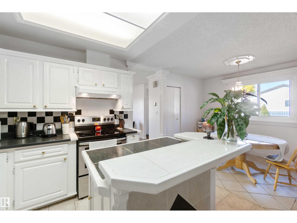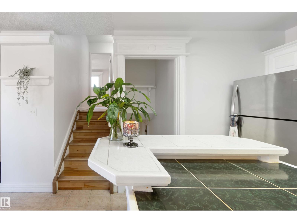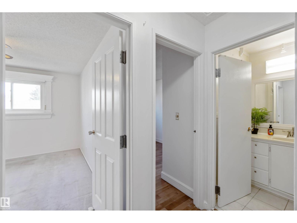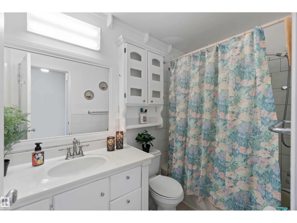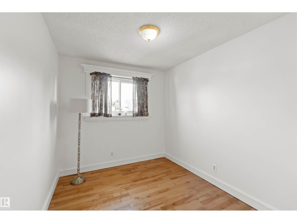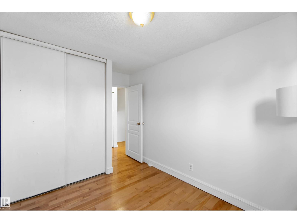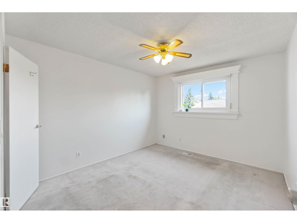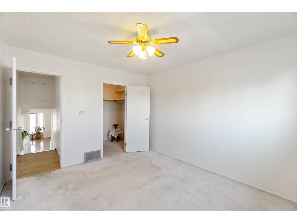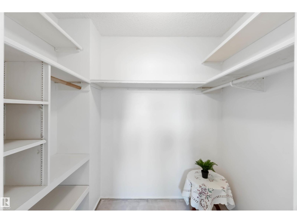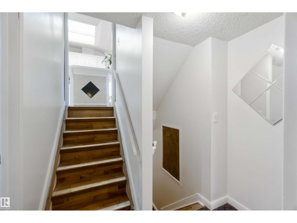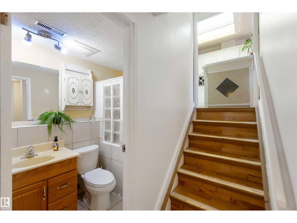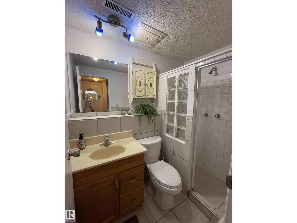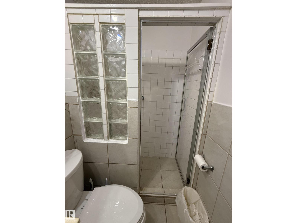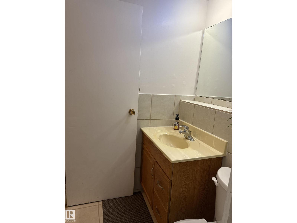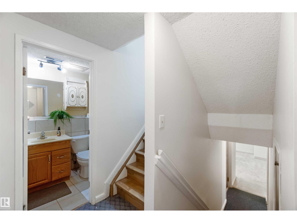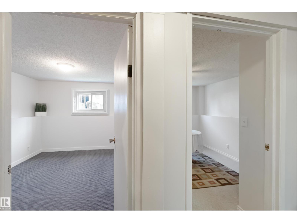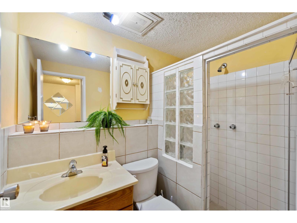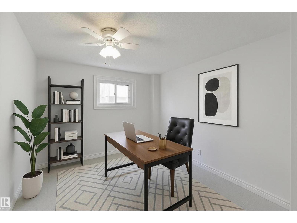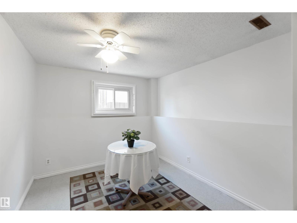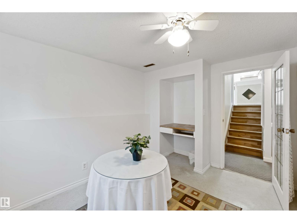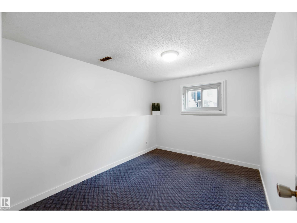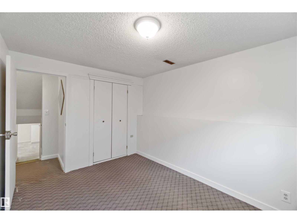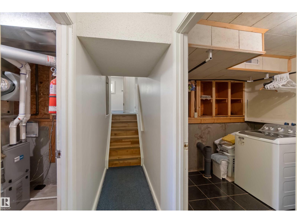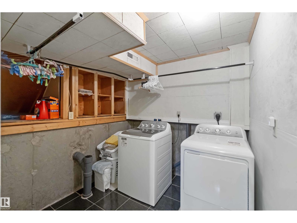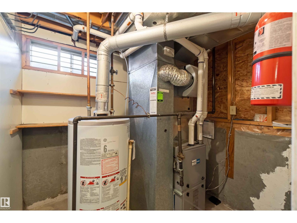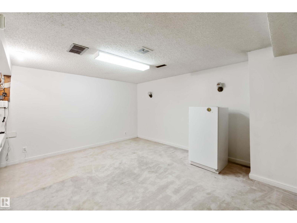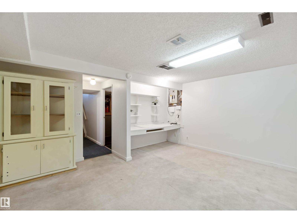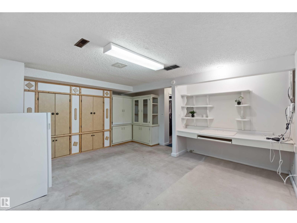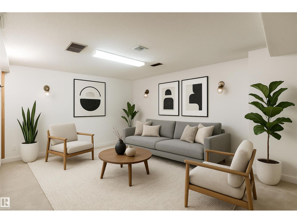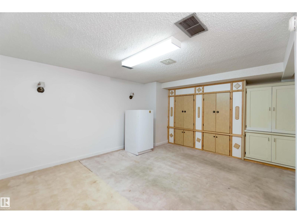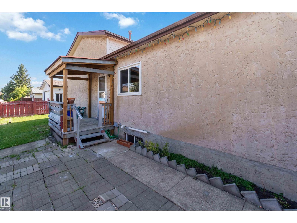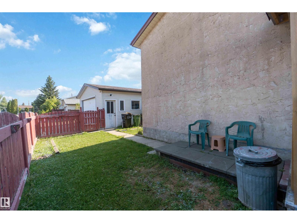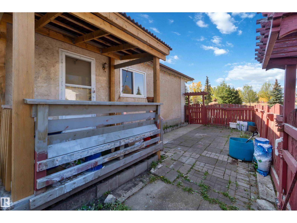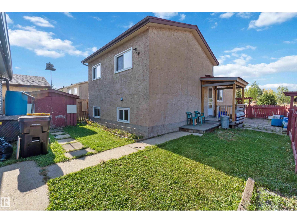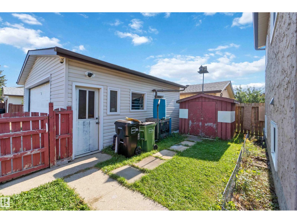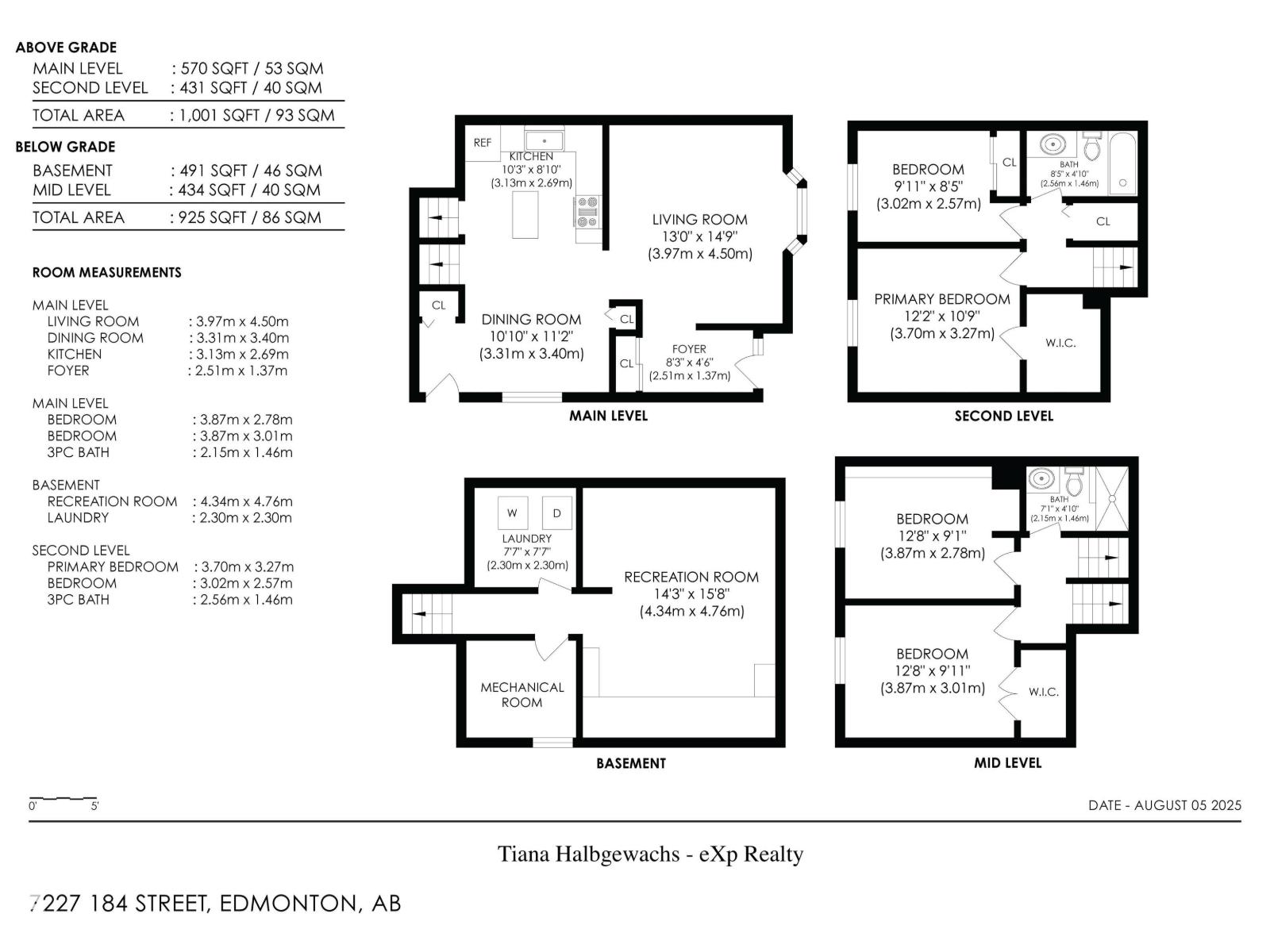4 Bedroom
2 Bathroom
1,001 ft2
Forced Air
$380,000
FRESHLY PAINTED, 4 BEDROOMS AND UNDER 400K - Opportunity knocks in Lymburn! Directly across from greenspace & School, this 4-level split sits on a fenced CORNER LOT with a dble detached garage & plenty of potential. Enjoy 4 bdrms & 2 bthrms, there’s room for the whole family—a layout that makes sense for busy households. The main level features hdwd floors, a BRIGHT living area, & a functional kitchen with access to the back deck and yard. Upstairs you'll find two spacious bedrooms & a full bath, while the lower level offers two more bedrooms & another full bath. The finished bsmt includes built-in storage & a custom desk setup—perfect for working from home or keeping the kids organized. This home is being sold as-is and is perfect for anyone ready to put in a bit of work to build equity in a GREAT LOCATION. Just minutes to parks, shopping, public transit, & the Whitemud & Henday! Don’t miss your chance to own a solid home in a family-friendly west Edmonton neighbourhood—a little love will go a long way! (id:47041)
Property Details
|
MLS® Number
|
E4459050 |
|
Property Type
|
Single Family |
|
Neigbourhood
|
Lymburn |
|
Amenities Near By
|
Playground, Public Transit |
|
Features
|
Corner Site, Flat Site, Closet Organizers |
|
Structure
|
Deck |
Building
|
Bathroom Total
|
2 |
|
Bedrooms Total
|
4 |
|
Amenities
|
Security Window/bars |
|
Appliances
|
Dryer, Refrigerator, Storage Shed, Stove, Washer, Window Coverings |
|
Basement Development
|
Finished |
|
Basement Type
|
Full (finished) |
|
Constructed Date
|
1982 |
|
Construction Style Attachment
|
Detached |
|
Heating Type
|
Forced Air |
|
Size Interior
|
1,001 Ft2 |
|
Type
|
House |
Parking
Land
|
Acreage
|
No |
|
Fence Type
|
Fence |
|
Land Amenities
|
Playground, Public Transit |
|
Size Irregular
|
287.18 |
|
Size Total
|
287.18 M2 |
|
Size Total Text
|
287.18 M2 |
Rooms
| Level |
Type |
Length |
Width |
Dimensions |
|
Basement |
Recreation Room |
|
|
(4.34×4.76 |
|
Lower Level |
Bedroom 3 |
3.87 m |
2.78 m |
3.87 m x 2.78 m |
|
Lower Level |
Bedroom 4 |
3.87 m |
3.01 m |
3.87 m x 3.01 m |
|
Main Level |
Living Room |
3.97 m |
4.5 m |
3.97 m x 4.5 m |
|
Main Level |
Dining Room |
3.31 m |
3.4 m |
3.31 m x 3.4 m |
|
Main Level |
Kitchen |
3.13 m |
2.69 m |
3.13 m x 2.69 m |
|
Upper Level |
Primary Bedroom |
3.7 m |
3.27 m |
3.7 m x 3.27 m |
|
Upper Level |
Bedroom 2 |
3.02 m |
2.57 m |
3.02 m x 2.57 m |
https://www.realtor.ca/real-estate/28900985/7227-184-st-nw-edmonton-lymburn
