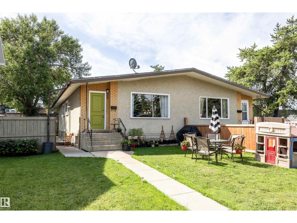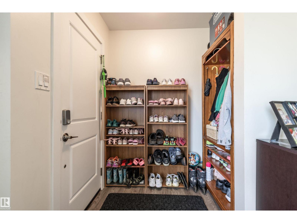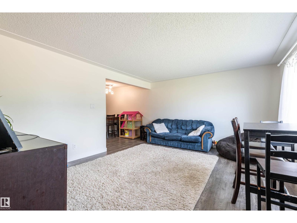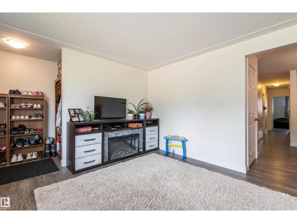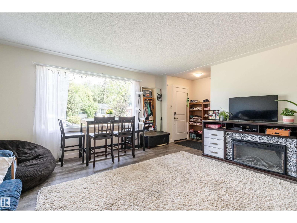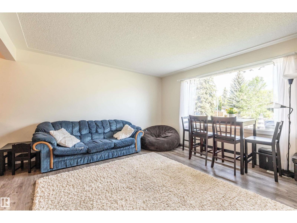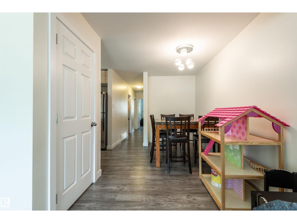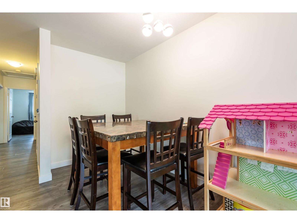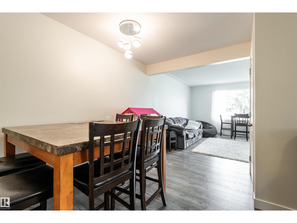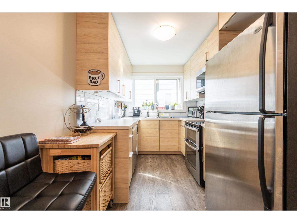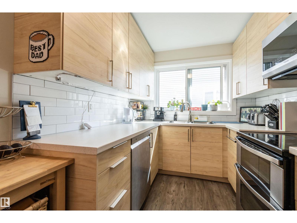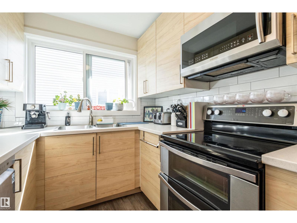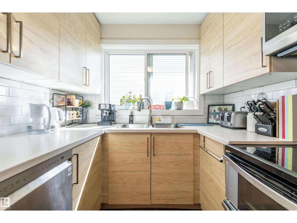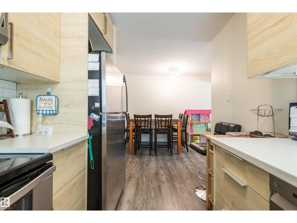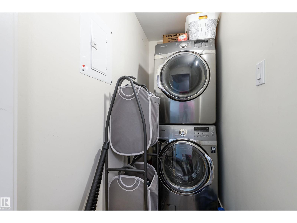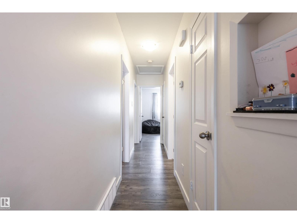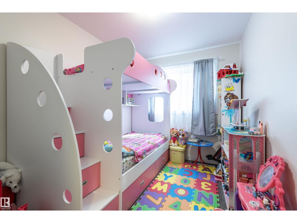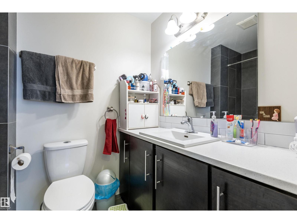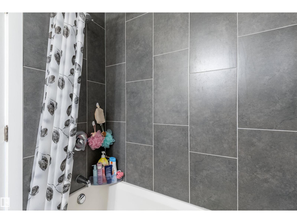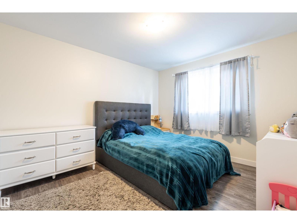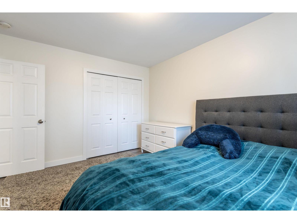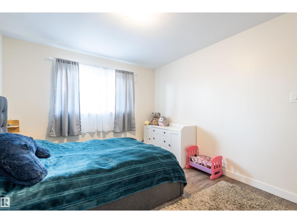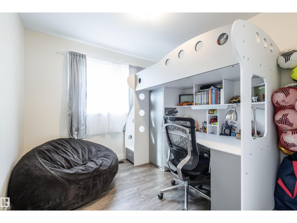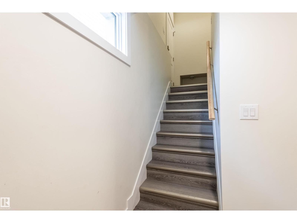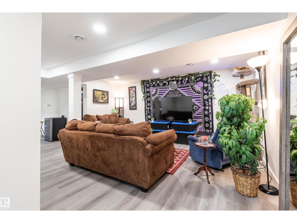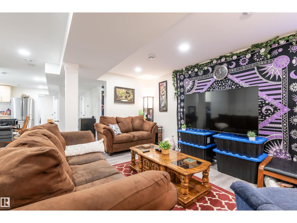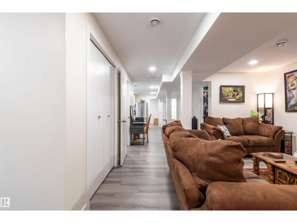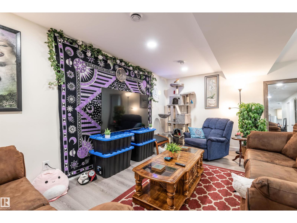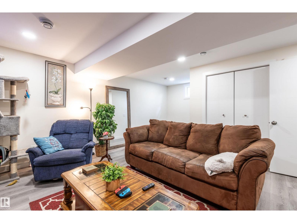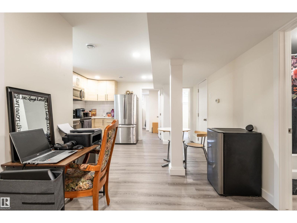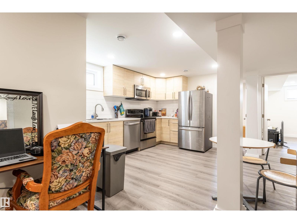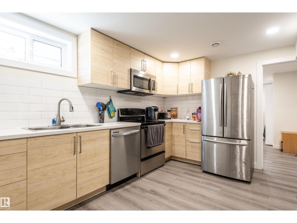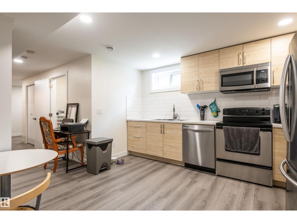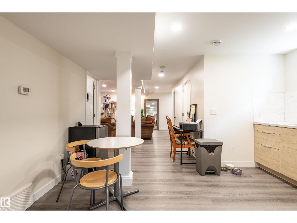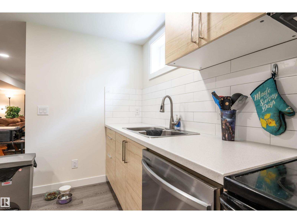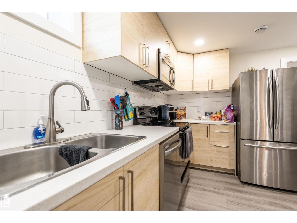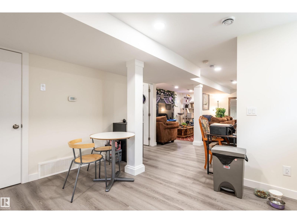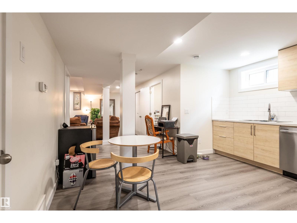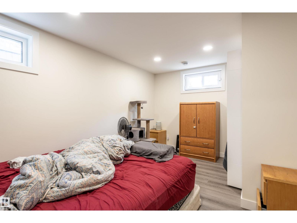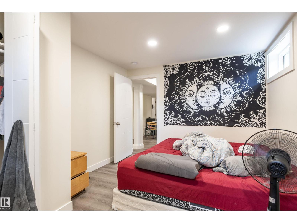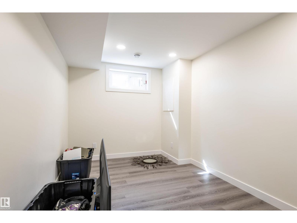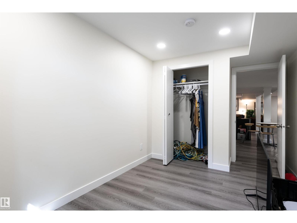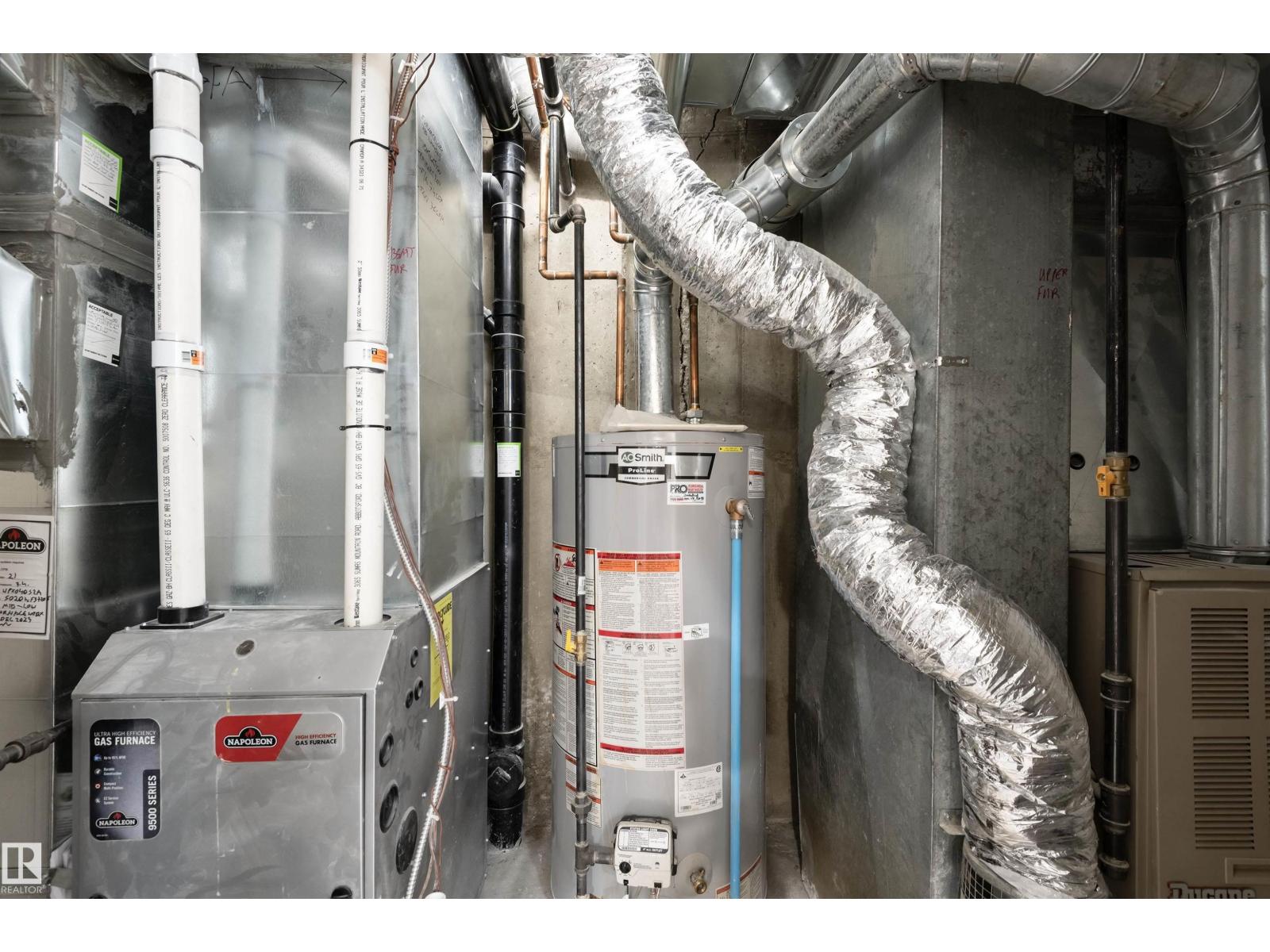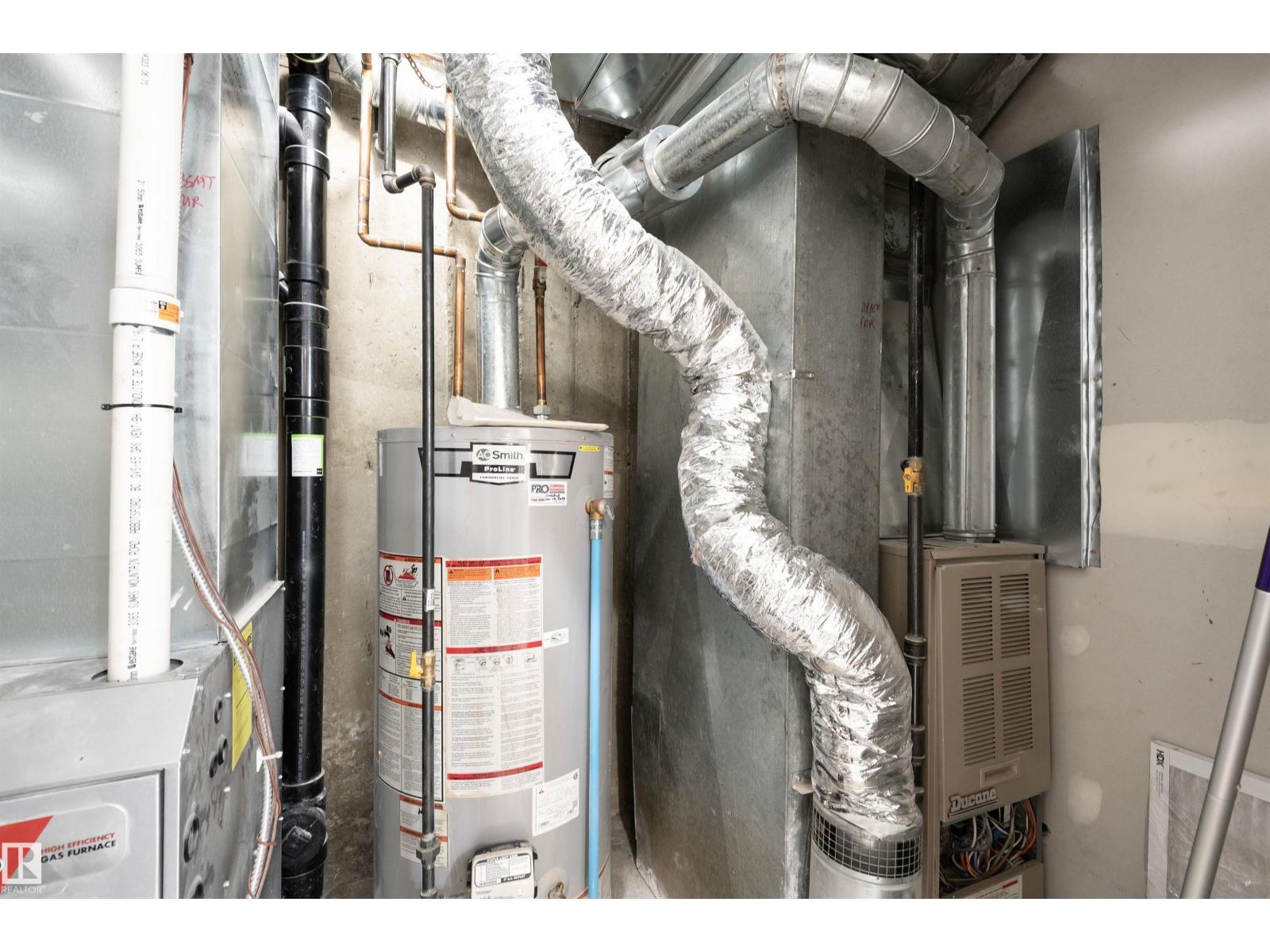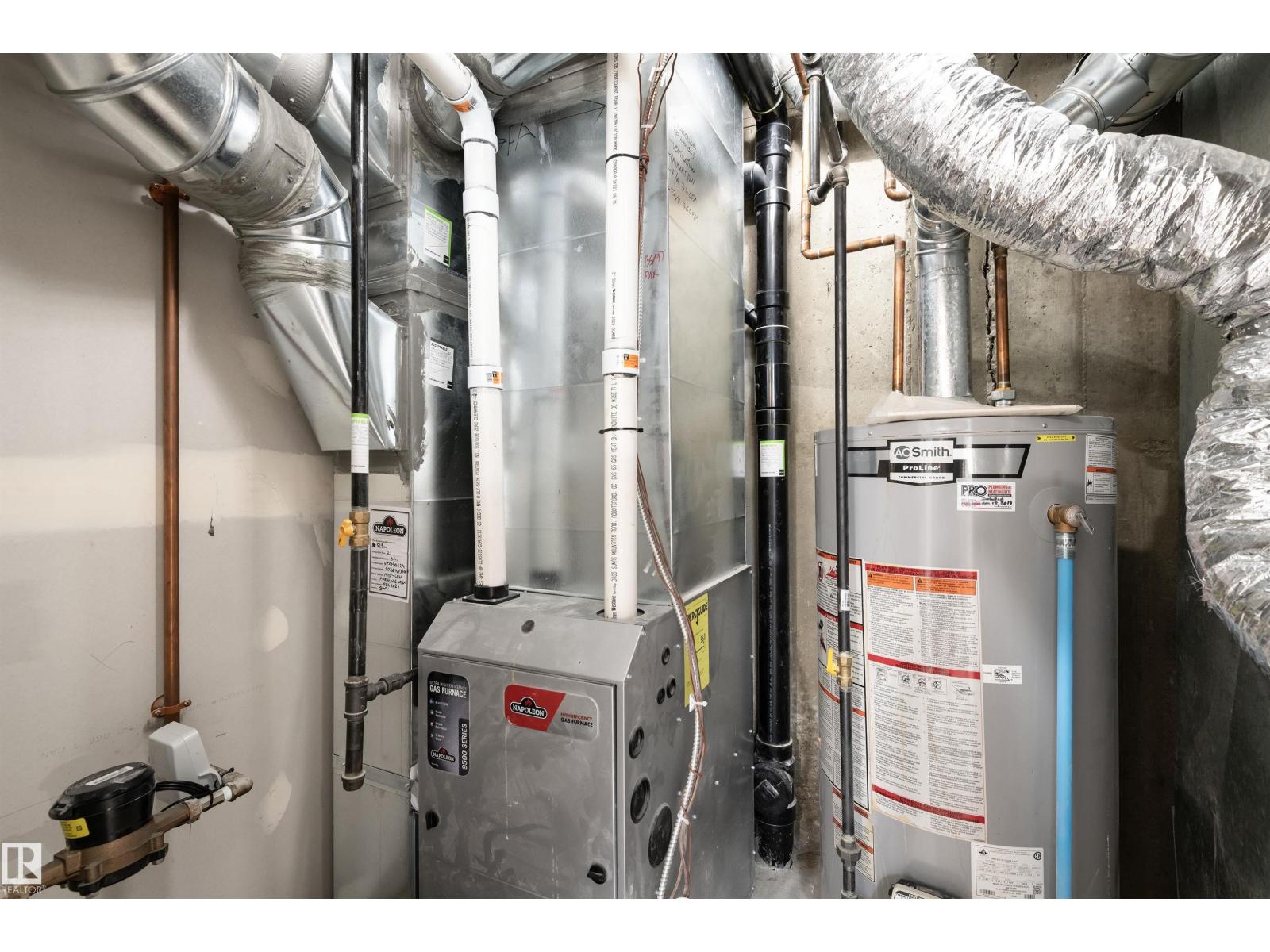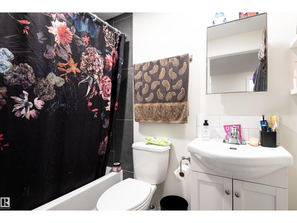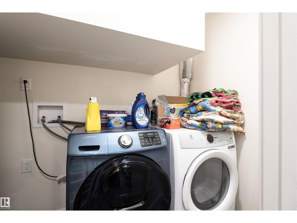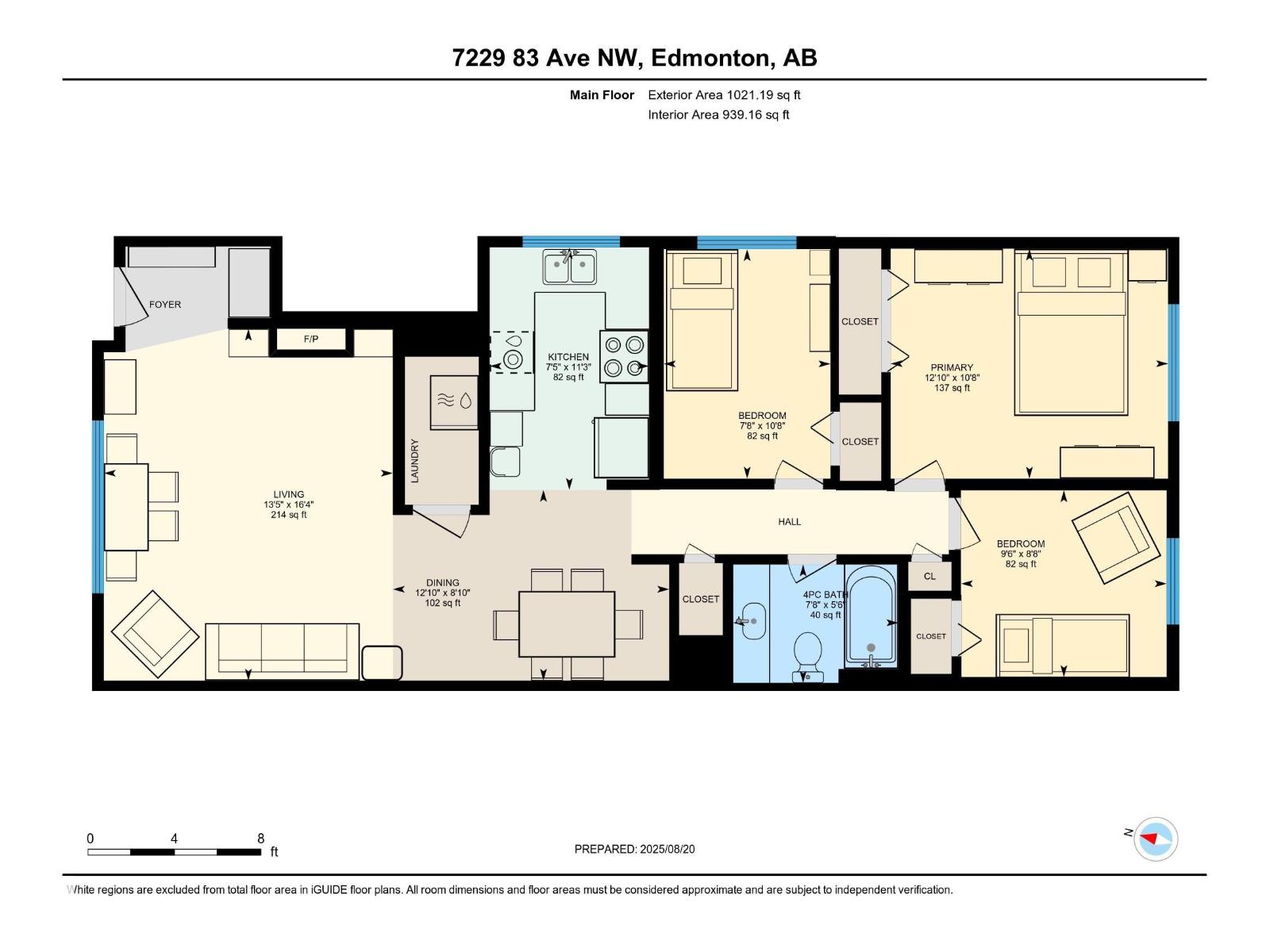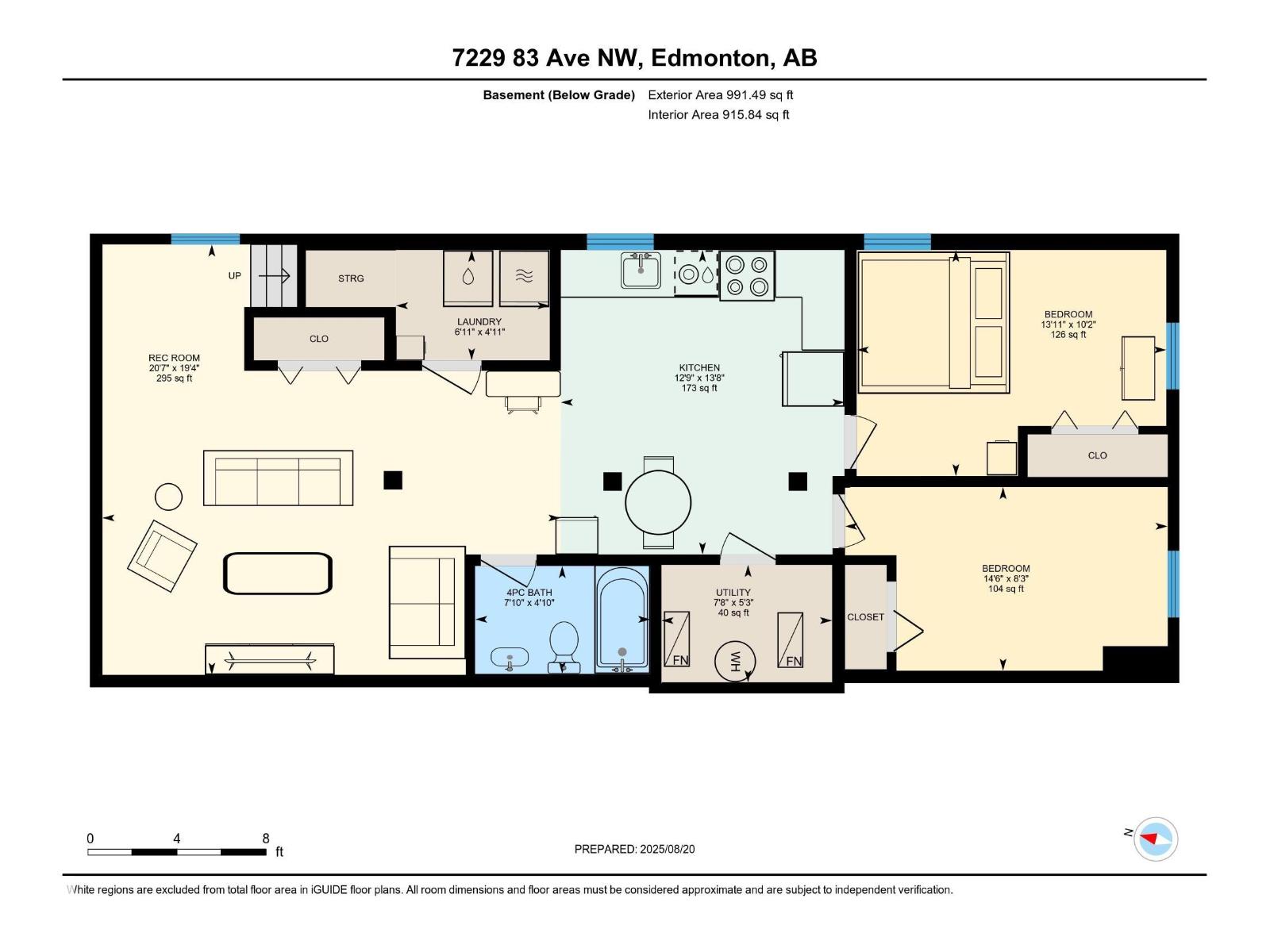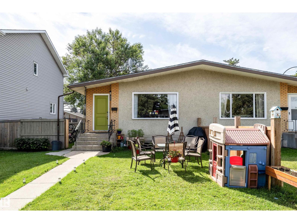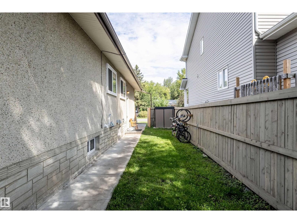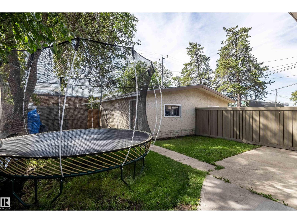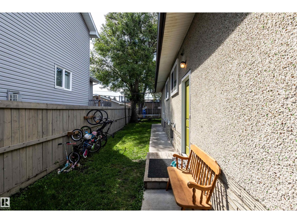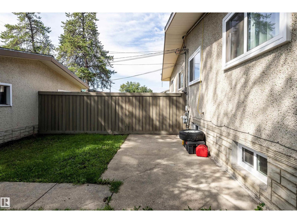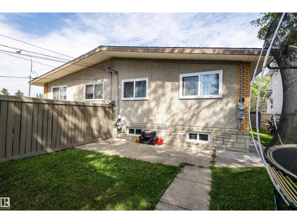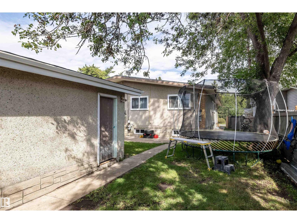5 Bedroom
2 Bathroom
1,021 ft2
Bungalow
Forced Air
$475,000
Fully Renovated Half-Duplex with Legal Suite! This beautifully updated 1,000 sq. ft. half-duplex bungalow is move-in ready and perfect for both homeowners and investors. Featuring a 3-bedroom main floor plus a legal 2-bedroom basement suite, this property offers style, comfort, and income potential. Every detail has been taken care of with a complete renovation in the last 2 years. Updates include: New roof, windows, furnace, and hot water tank. Modern kitchens with updated cabinetry, countertops, and stainless steel appliances. Stylish bathrooms with contemporary finishes. Fresh flooring, paint, trim, and lighting throughout. The home also comes with a single-car detached garage, private yard space, and separate entrances for each suite, ensuring privacy and convenience. Whether you’re looking for a family home with a mortgage helper or a smart investment property, this fully finished bungalow checks every box. Great location close to schools, parks, shopping, and transit. (id:47041)
Property Details
|
MLS® Number
|
E4454027 |
|
Property Type
|
Single Family |
|
Neigbourhood
|
Kenilworth |
|
Amenities Near By
|
Golf Course, Playground, Public Transit, Schools, Shopping |
|
Features
|
Flat Site, Paved Lane, Lane |
Building
|
Bathroom Total
|
2 |
|
Bedrooms Total
|
5 |
|
Appliances
|
Dryer, Refrigerator, Two Stoves, Two Washers, Dishwasher |
|
Architectural Style
|
Bungalow |
|
Basement Development
|
Finished |
|
Basement Features
|
Suite |
|
Basement Type
|
Full (finished) |
|
Constructed Date
|
1965 |
|
Construction Style Attachment
|
Semi-detached |
|
Fire Protection
|
Smoke Detectors |
|
Heating Type
|
Forced Air |
|
Stories Total
|
1 |
|
Size Interior
|
1,021 Ft2 |
|
Type
|
Duplex |
Parking
Land
|
Acreage
|
No |
|
Fence Type
|
Fence |
|
Land Amenities
|
Golf Course, Playground, Public Transit, Schools, Shopping |
|
Size Irregular
|
399.05 |
|
Size Total
|
399.05 M2 |
|
Size Total Text
|
399.05 M2 |
Rooms
| Level |
Type |
Length |
Width |
Dimensions |
|
Basement |
Bedroom 4 |
2.52 m |
4.42 m |
2.52 m x 4.42 m |
|
Basement |
Bedroom 5 |
3.1 m |
4.24 m |
3.1 m x 4.24 m |
|
Main Level |
Living Room |
4.97 m |
4.08 m |
4.97 m x 4.08 m |
|
Main Level |
Dining Room |
2.69 m |
3.9 m |
2.69 m x 3.9 m |
|
Main Level |
Kitchen |
3.42 m |
2.25 m |
3.42 m x 2.25 m |
|
Main Level |
Primary Bedroom |
3.25 m |
3.91 m |
3.25 m x 3.91 m |
|
Main Level |
Bedroom 2 |
3.24 m |
2.35 m |
3.24 m x 2.35 m |
|
Main Level |
Bedroom 3 |
2.64 m |
2.9 m |
2.64 m x 2.9 m |
https://www.realtor.ca/real-estate/28761013/7229-83-av-nw-edmonton-kenilworth
