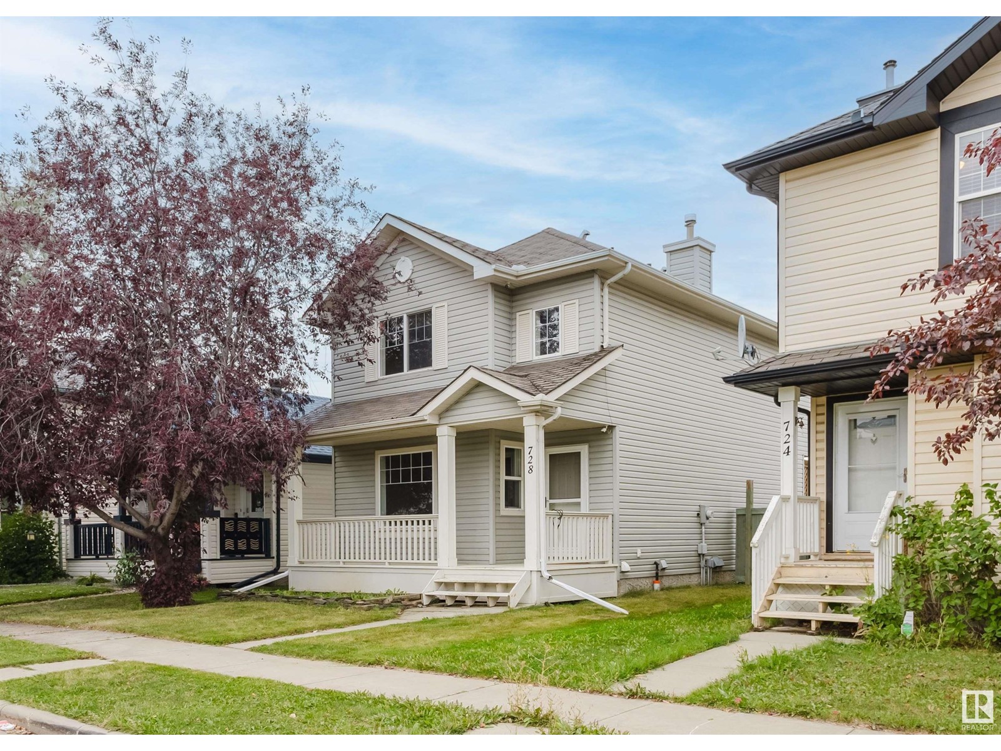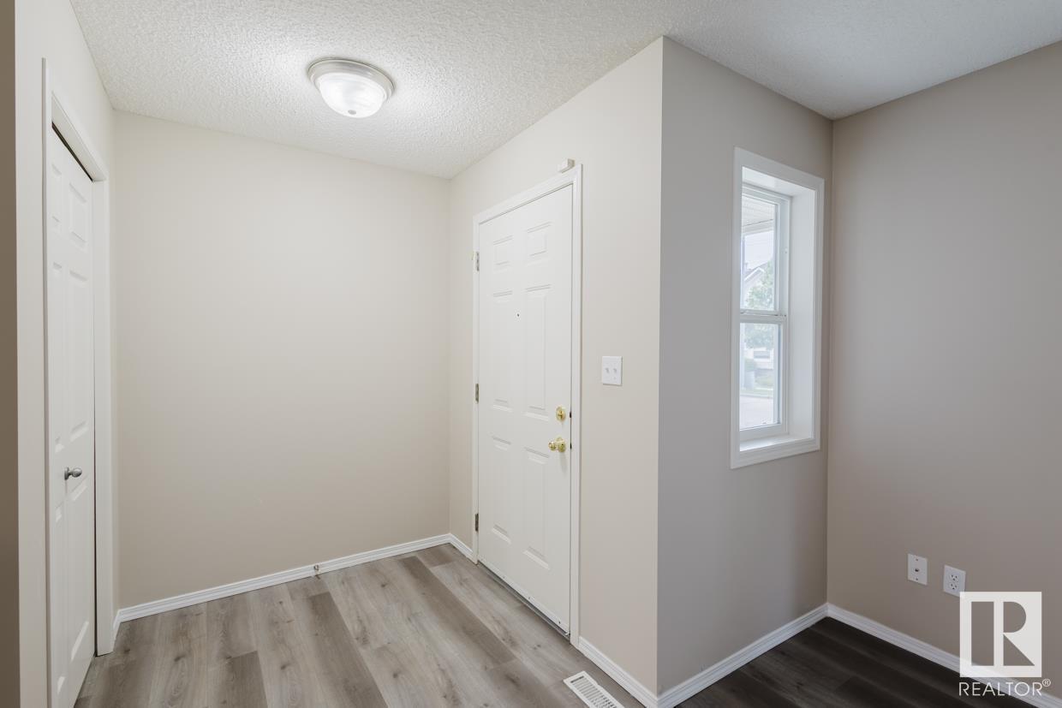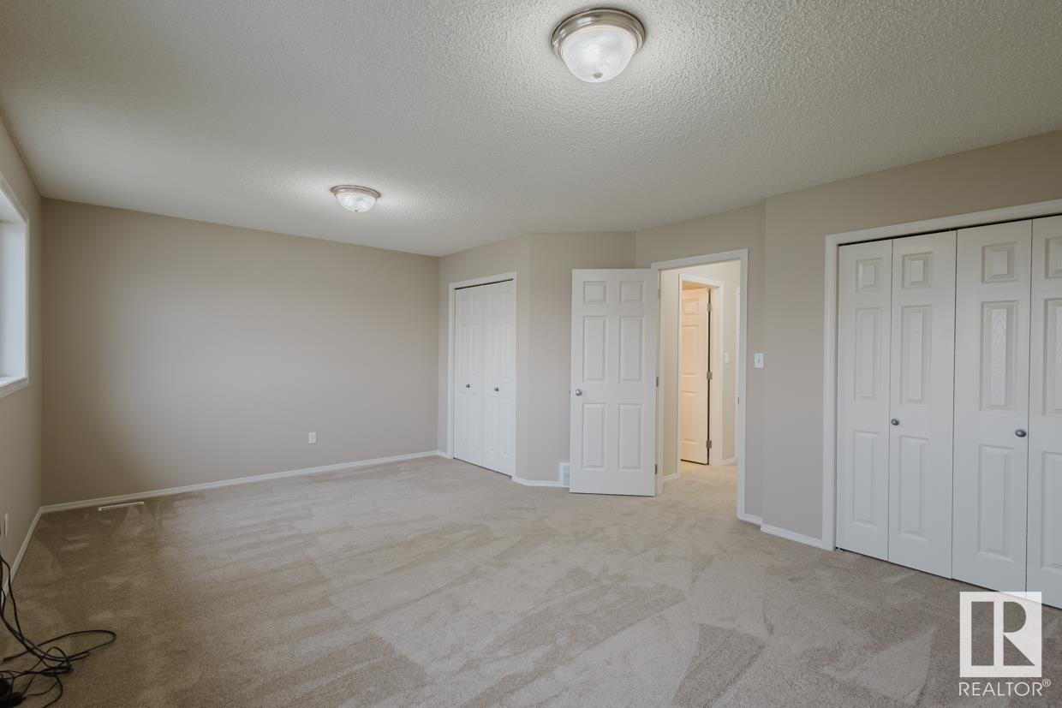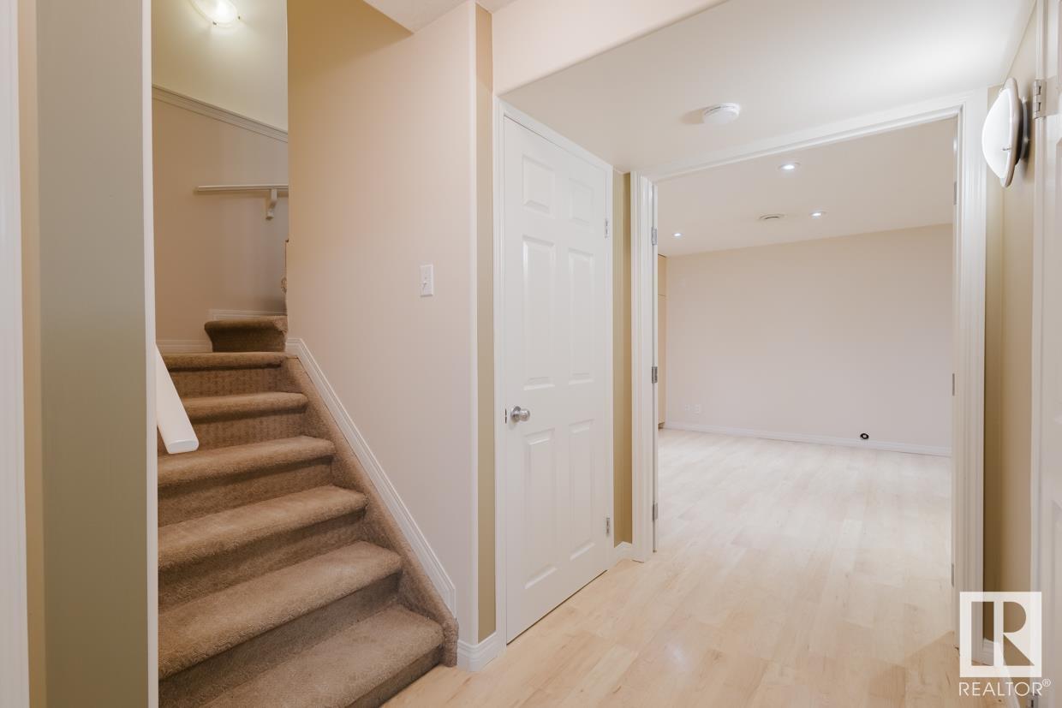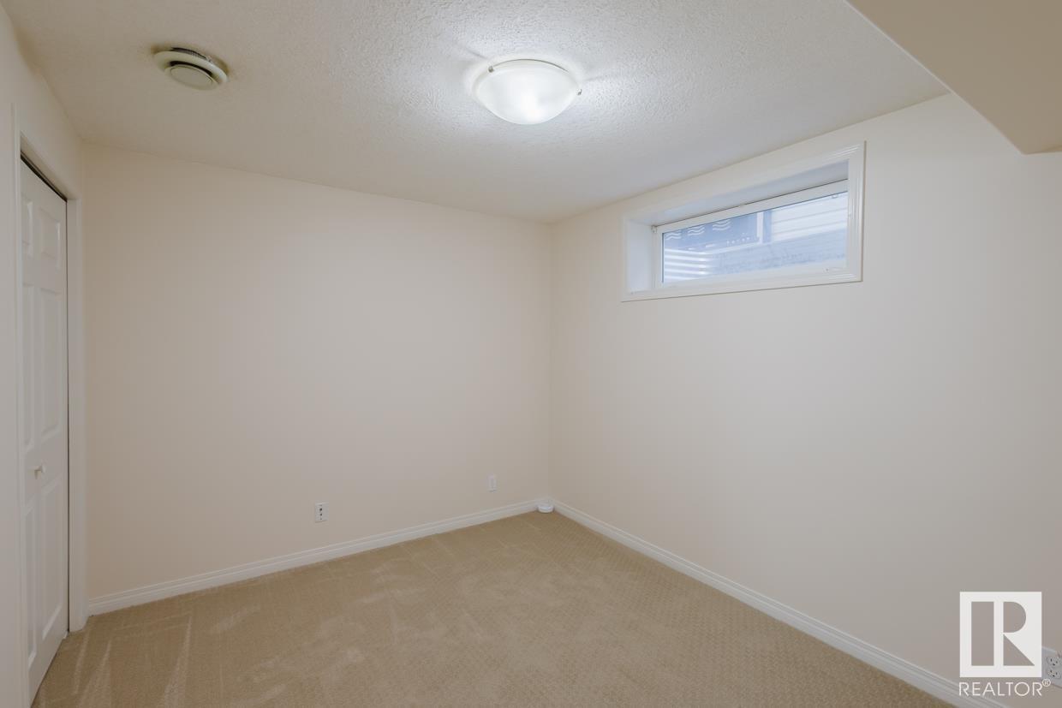3 Bedroom
4 Bathroom
1367.4472 sqft
Forced Air
$399,900
Fully finished & upgraded 2 storey home located on a quiet street in family friendly community of Ellerslie! Brand new vinyl flooring throughout the main floor and brand new carpet & FRESH paint throughout. Bright and light with large windows. Main floor features a front living room, good sized kitchen with white cabinets & new stainless steel appliances. Kitchen opens onto the dining room. Upstairs have TWO large bedrooms and the primary bedroom has a large W/I closet & a 4pc ensuite. The second bedroom is close to the main bath with double closets & can be easily converted to two bedrooms. Basement is fully finished with a large family room with B/I storage cabinets, a bedroom & a 3pc bath w/ laundry room. The west facing backyard has a large deck with a pergola. Great location close to schools, shopping, transportation and all amenities with quick access to the Anthony Henday. Very affordable single family home & move-in ready! (id:47041)
Property Details
|
MLS® Number
|
E4407060 |
|
Property Type
|
Single Family |
|
Neigbourhood
|
Ellerslie |
|
Amenities Near By
|
Playground, Public Transit, Schools, Shopping |
|
Features
|
Flat Site, Lane |
|
Structure
|
Deck |
Building
|
Bathroom Total
|
4 |
|
Bedrooms Total
|
3 |
|
Appliances
|
Dishwasher, Dryer, Hood Fan, Refrigerator, Stove, Washer |
|
Basement Development
|
Finished |
|
Basement Type
|
Full (finished) |
|
Constructed Date
|
2003 |
|
Construction Style Attachment
|
Detached |
|
Half Bath Total
|
1 |
|
Heating Type
|
Forced Air |
|
Stories Total
|
2 |
|
Size Interior
|
1367.4472 Sqft |
|
Type
|
House |
Parking
Land
|
Acreage
|
No |
|
Fence Type
|
Fence |
|
Land Amenities
|
Playground, Public Transit, Schools, Shopping |
|
Size Irregular
|
321.91 |
|
Size Total
|
321.91 M2 |
|
Size Total Text
|
321.91 M2 |
Rooms
| Level |
Type |
Length |
Width |
Dimensions |
|
Basement |
Family Room |
3.88 m |
4.65 m |
3.88 m x 4.65 m |
|
Basement |
Bedroom 3 |
2.85 m |
3.46 m |
2.85 m x 3.46 m |
|
Main Level |
Living Room |
3.95 m |
3.65 m |
3.95 m x 3.65 m |
|
Main Level |
Dining Room |
4.68 m |
4.24 m |
4.68 m x 4.24 m |
|
Main Level |
Kitchen |
2.68 m |
3.95 m |
2.68 m x 3.95 m |
|
Upper Level |
Primary Bedroom |
3.7 m |
3.85 m |
3.7 m x 3.85 m |
|
Upper Level |
Bedroom 2 |
4.05 m |
5.78 m |
4.05 m x 5.78 m |

