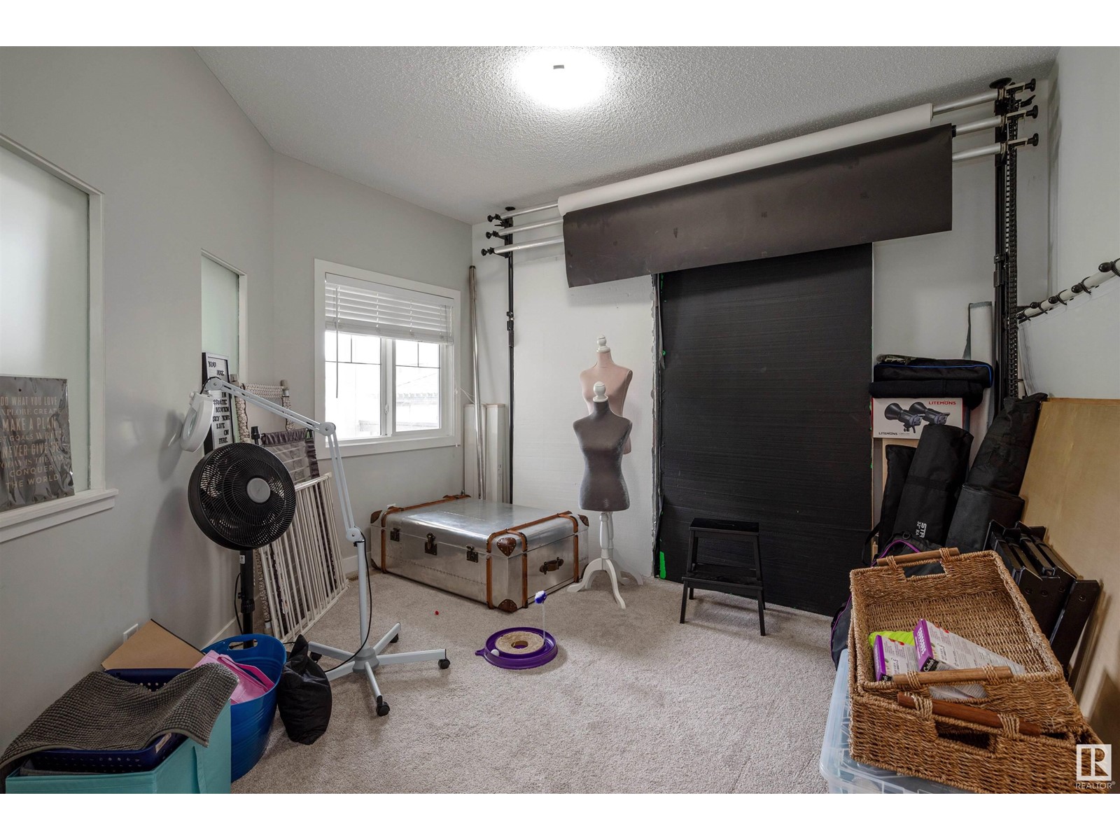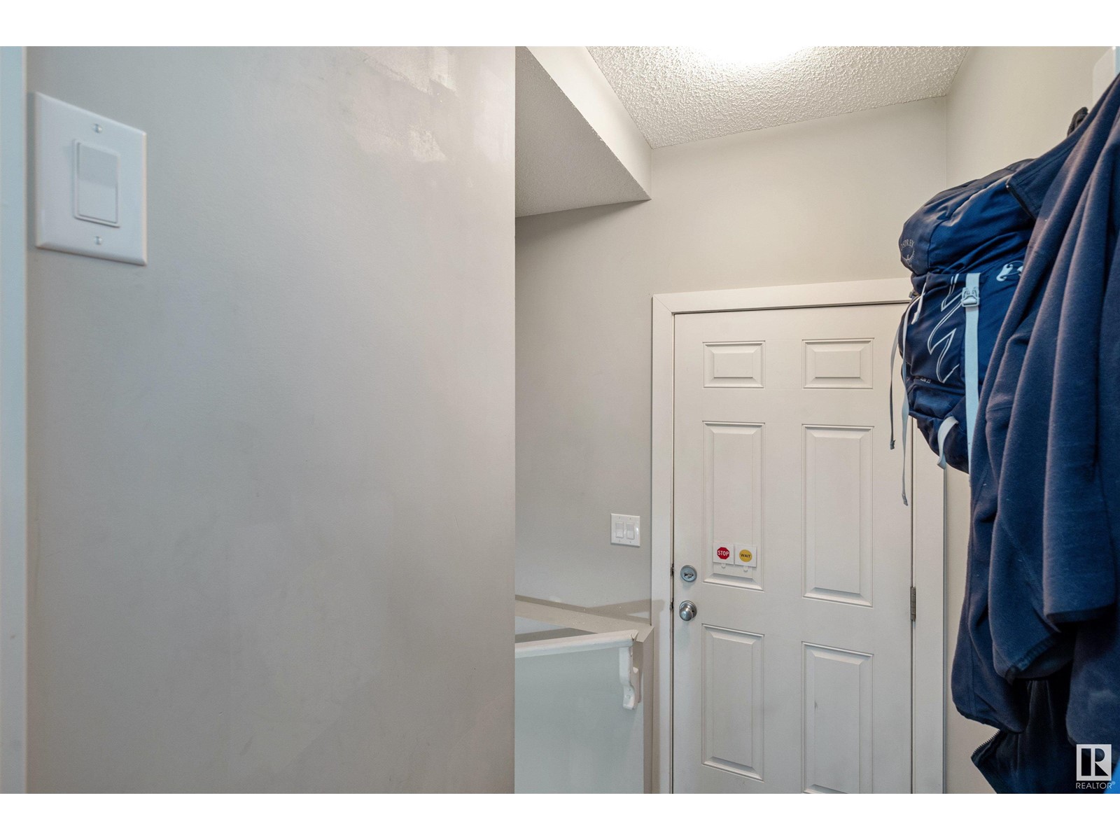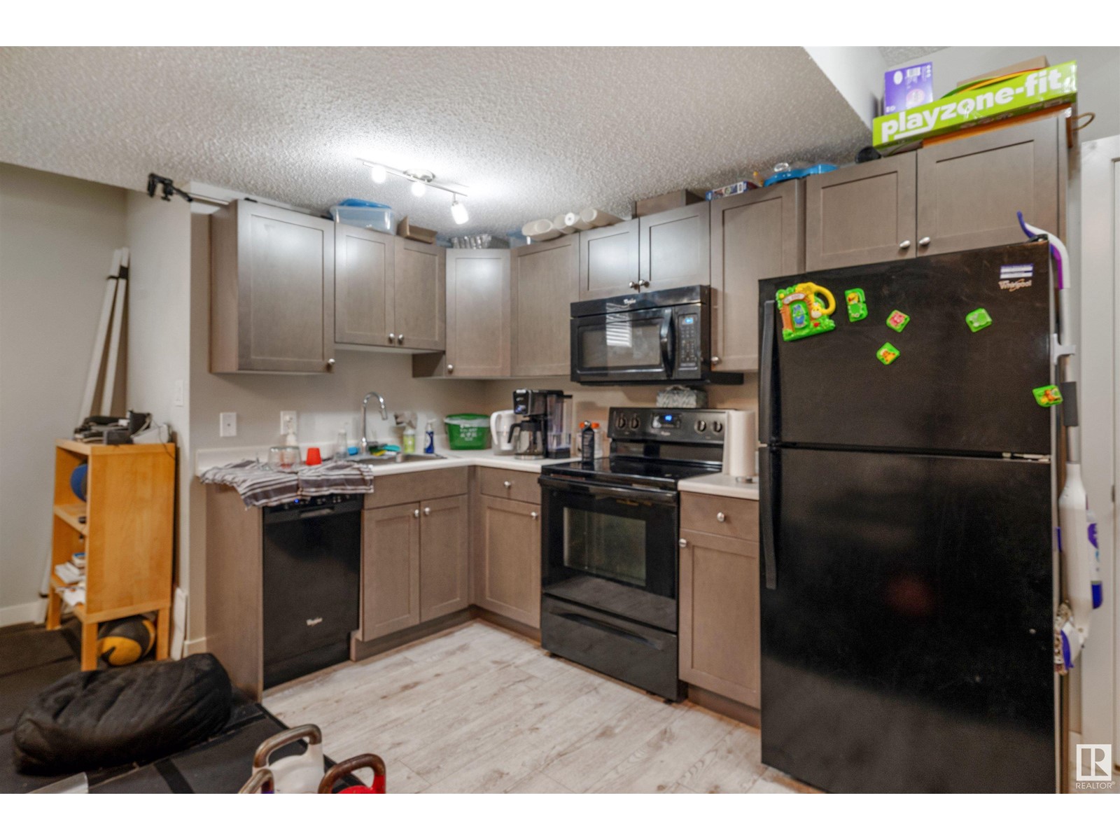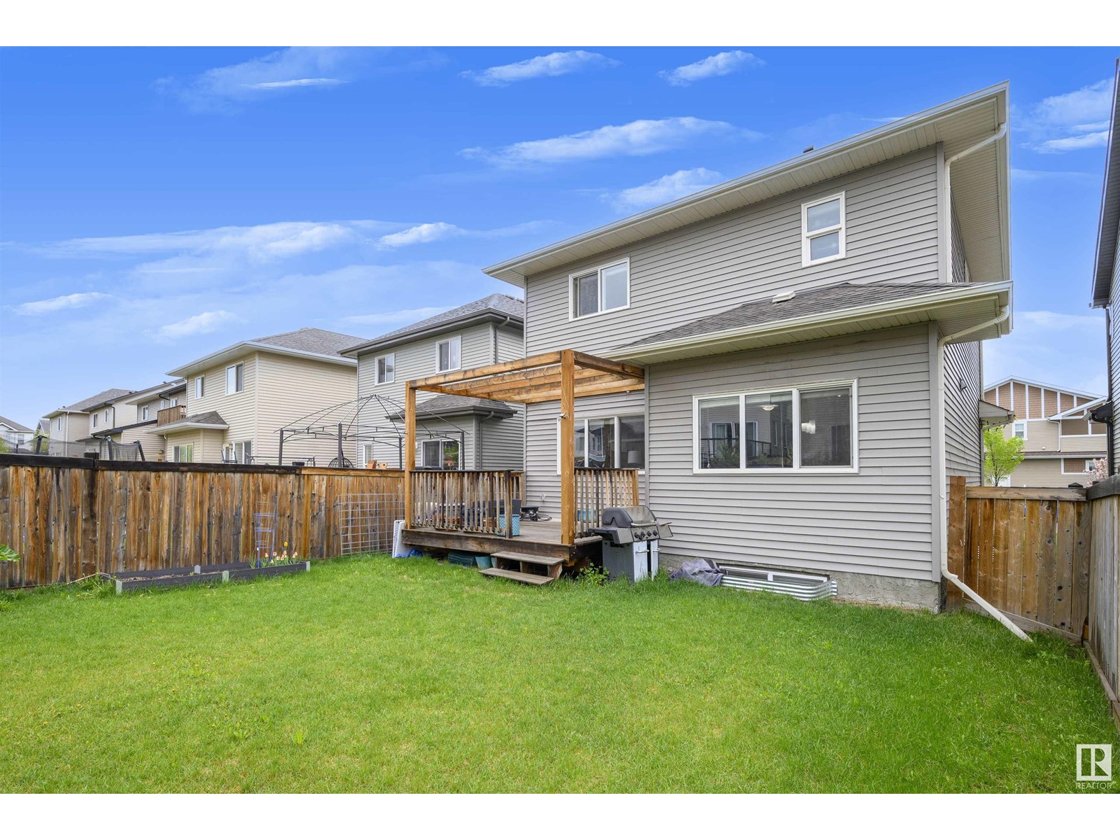5 Bedroom
4 Bathroom
1,917 ft2
Forced Air
$624,900
Welcome to this exceptional home featuring a LEGAL TWO BEDROOM BASEMENT SUITE in Edgemont. Ideal for homeowners seeking a mortgage helper or investors looking for a lucrative income property, this residence offers a spacious main floor with a large kitchen adorned with granite countertops and a sizable island, perfect for hosting gatherings. Adjacent to the kitchen is a spacious family room with large windows overlooking the expansive backyard. The main floor is complete with a den, a 2-piece bathroom, and convenient laundry facilities. Upstairs, discover three generous bedrooms, two separate 4-piece bathrooms including an ensuite, and a spacious bonus room. The basement suite boasts separate laundry facilities, two large bedrooms, and a spacious living room, making it an attractive option for renters or extended family members. (id:47041)
Property Details
|
MLS® Number
|
E4437837 |
|
Property Type
|
Single Family |
|
Neigbourhood
|
Edgemont (Edmonton) |
|
Features
|
Flat Site |
|
Structure
|
Deck, Porch |
Building
|
Bathroom Total
|
4 |
|
Bedrooms Total
|
5 |
|
Amenities
|
Ceiling - 9ft |
|
Appliances
|
Garage Door Opener Remote(s), Garage Door Opener, Hood Fan, Microwave Range Hood Combo, Window Coverings, Dryer, Refrigerator, Two Stoves, Two Washers, Dishwasher |
|
Basement Development
|
Finished |
|
Basement Features
|
Suite |
|
Basement Type
|
Full (finished) |
|
Constructed Date
|
2015 |
|
Construction Style Attachment
|
Detached |
|
Half Bath Total
|
1 |
|
Heating Type
|
Forced Air |
|
Stories Total
|
2 |
|
Size Interior
|
1,917 Ft2 |
|
Type
|
House |
Parking
Land
|
Acreage
|
No |
|
Fence Type
|
Fence |
|
Size Irregular
|
372.65 |
|
Size Total
|
372.65 M2 |
|
Size Total Text
|
372.65 M2 |
Rooms
| Level |
Type |
Length |
Width |
Dimensions |
|
Basement |
Bedroom 4 |
|
|
8'8" x 8'11" |
|
Basement |
Bedroom 5 |
|
|
10'6" x 13'5" |
|
Basement |
Second Kitchen |
|
|
5'11" x 13'9" |
|
Main Level |
Living Room |
|
|
13'4" x 14'1" |
|
Main Level |
Dining Room |
|
|
12' x 8'8" |
|
Main Level |
Kitchen |
|
|
11'7" x 12'5" |
|
Main Level |
Den |
|
|
11'2" x 12'6" |
|
Upper Level |
Primary Bedroom |
|
|
12'9" x 14'3" |
|
Upper Level |
Bedroom 2 |
|
|
12' x 10'2" |
|
Upper Level |
Bedroom 3 |
|
|
11'11" x 10'1 |
|
Upper Level |
Bonus Room |
|
|
12'8" x 15'8" |
https://www.realtor.ca/real-estate/28350796/7298-edgemont-wy-nw-edmonton-edgemont-edmonton






















































