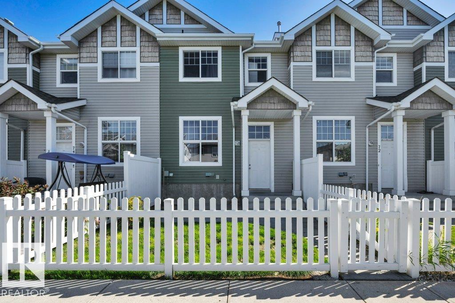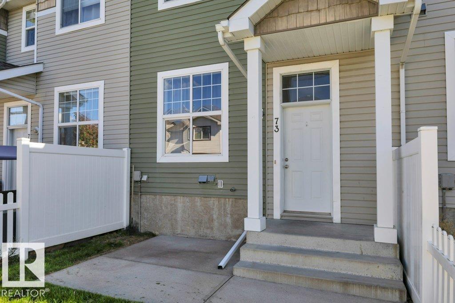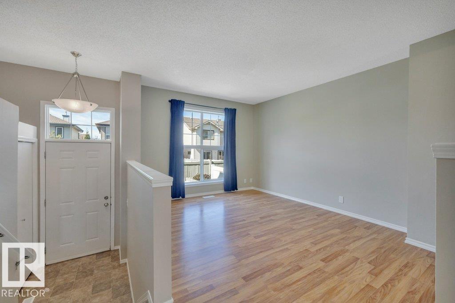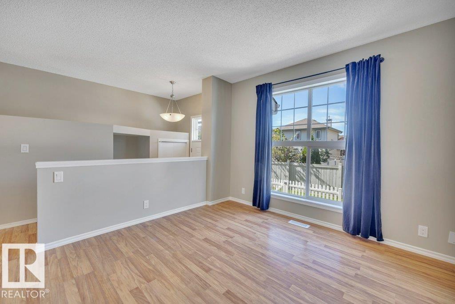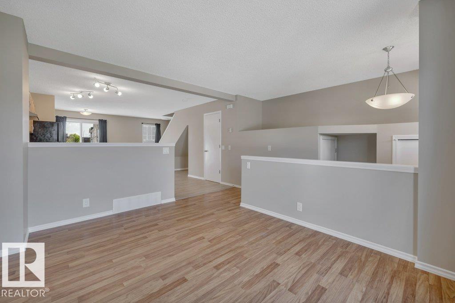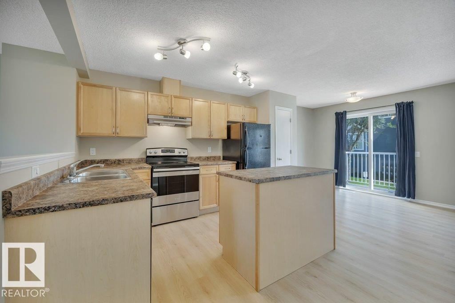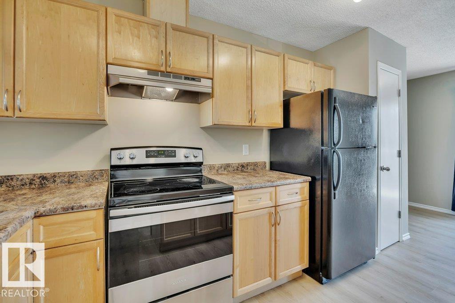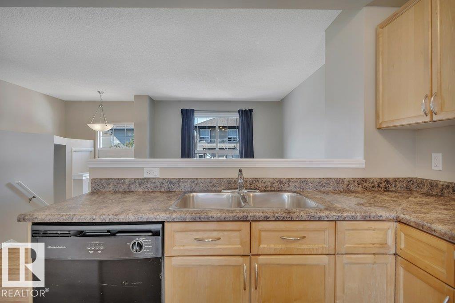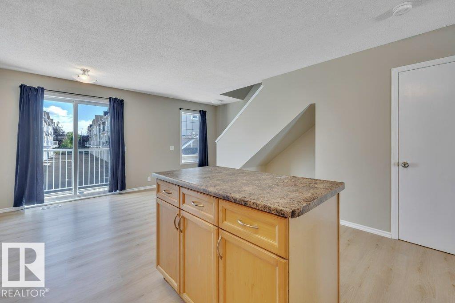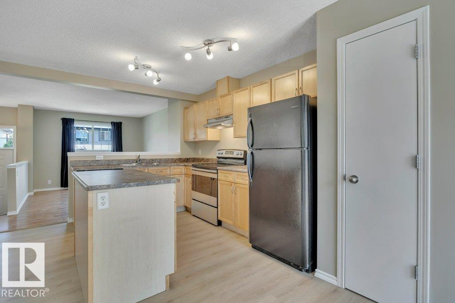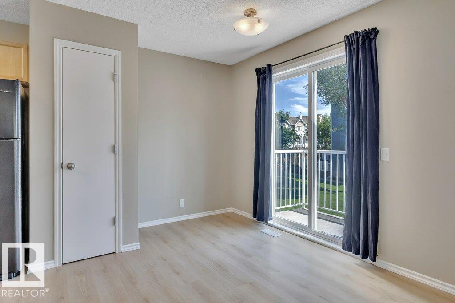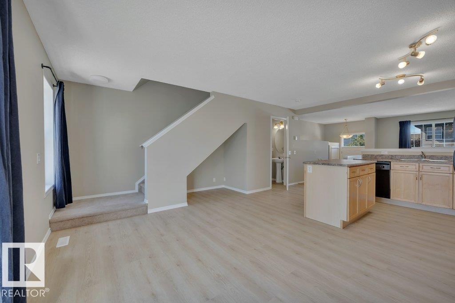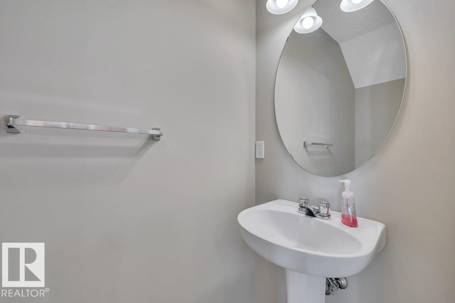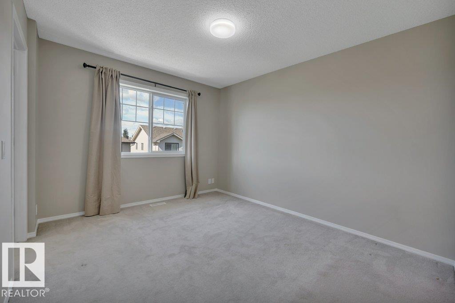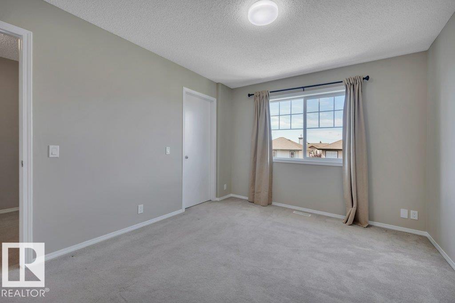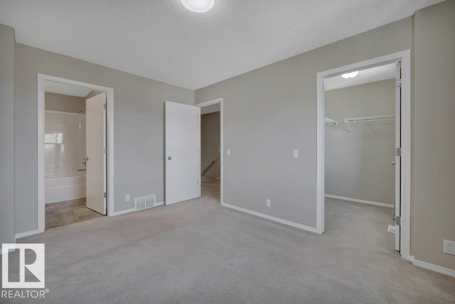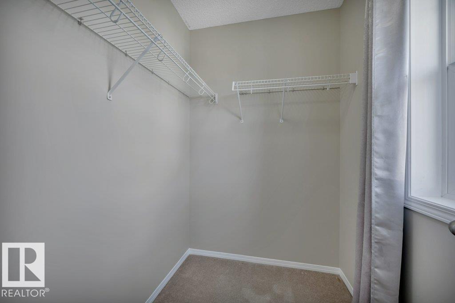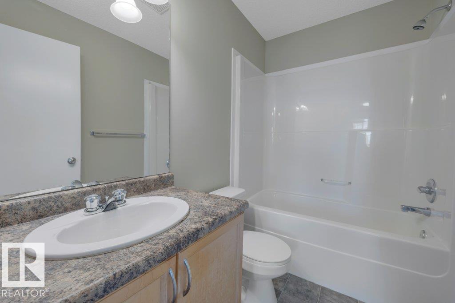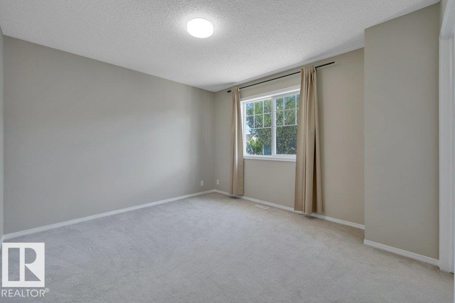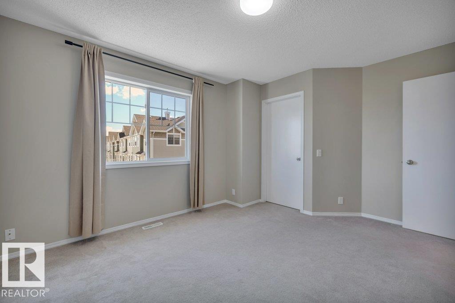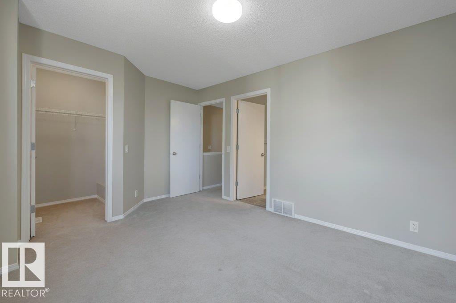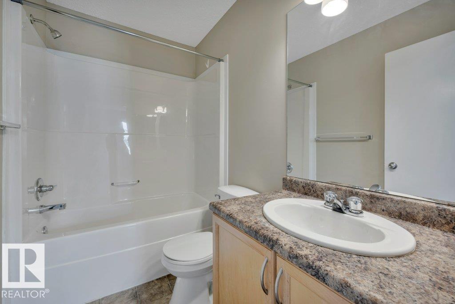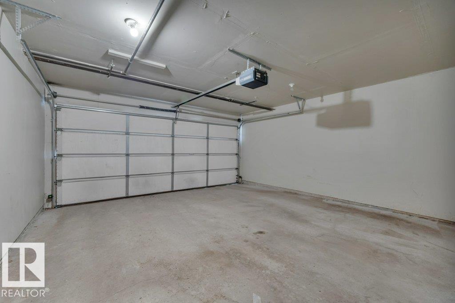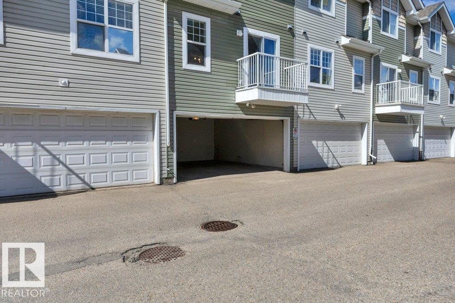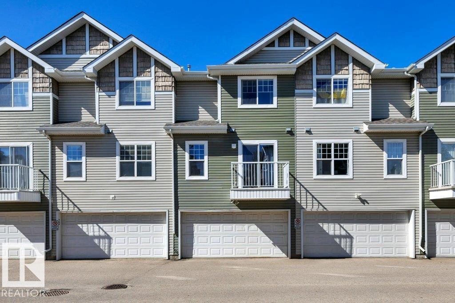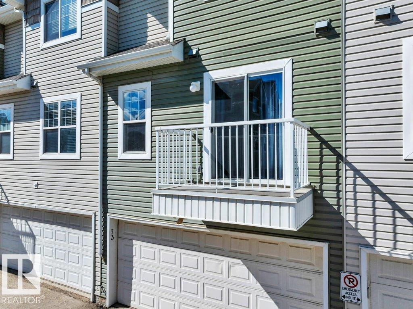#73 5604 199 St Nw Edmonton, Alberta T6M 2Z9
$300,000Maintenance, Exterior Maintenance, Insurance, Property Management, Other, See Remarks
$333.62 Monthly
Maintenance, Exterior Maintenance, Insurance, Property Management, Other, See Remarks
$333.62 MonthlyBeautifully updated 2-bedroom townhouse with double attached garage & balcony in the sought-after Mosaic Parkland complex! Recently upgraded with professional paint, new laminate flooring, baseboards, LED lighting, hood fan & hardware. The bright open floor plan features a spacious living room filled with natural light, and a modern kitchen with SS & black appliances, island, pantry & plenty of cabinet space. The dining area opens to a private balcony, plus a convenient 2-pc powder room completes the main floor. Upstairs, both bedrooms include walk-in closets & 4-pc ensuites. The unspoiled basement with washer & dryer offers great potential for future development. Enjoy direct garage access & a fenced front yard with patio. Close to parks, schools, shopping & all amenities—move in & enjoy! (id:47041)
Property Details
| MLS® Number | E4460708 |
| Property Type | Single Family |
| Neigbourhood | The Hamptons |
| Amenities Near By | Golf Course, Public Transit, Schools, Shopping |
| Parking Space Total | 2 |
| Structure | Porch, Patio(s) |
Building
| Bathroom Total | 3 |
| Bedrooms Total | 2 |
| Appliances | Dishwasher, Dryer, Freezer, Garage Door Opener Remote(s), Garage Door Opener, Hood Fan, Refrigerator, Stove, Washer, Window Coverings |
| Basement Development | Unfinished |
| Basement Type | Partial (unfinished) |
| Constructed Date | 2005 |
| Construction Style Attachment | Attached |
| Fire Protection | Smoke Detectors |
| Half Bath Total | 1 |
| Heating Type | Forced Air |
| Stories Total | 2 |
| Size Interior | 1,221 Ft2 |
| Type | Row / Townhouse |
Parking
| Attached Garage |
Land
| Acreage | No |
| Fence Type | Fence |
| Land Amenities | Golf Course, Public Transit, Schools, Shopping |
Rooms
| Level | Type | Length | Width | Dimensions |
|---|---|---|---|---|
| Main Level | Living Room | 3.93 m | 4.19 m | 3.93 m x 4.19 m |
| Main Level | Dining Room | 2.64 m | 5.24 m | 2.64 m x 5.24 m |
| Main Level | Kitchen | 3.48 m | 5.23 m | 3.48 m x 5.23 m |
| Upper Level | Primary Bedroom | 4.06 m | 3.11 m | 4.06 m x 3.11 m |
| Upper Level | Bedroom 2 | 3.35 m | 4.19 m | 3.35 m x 4.19 m |
https://www.realtor.ca/real-estate/28949144/73-5604-199-st-nw-edmonton-the-hamptons
