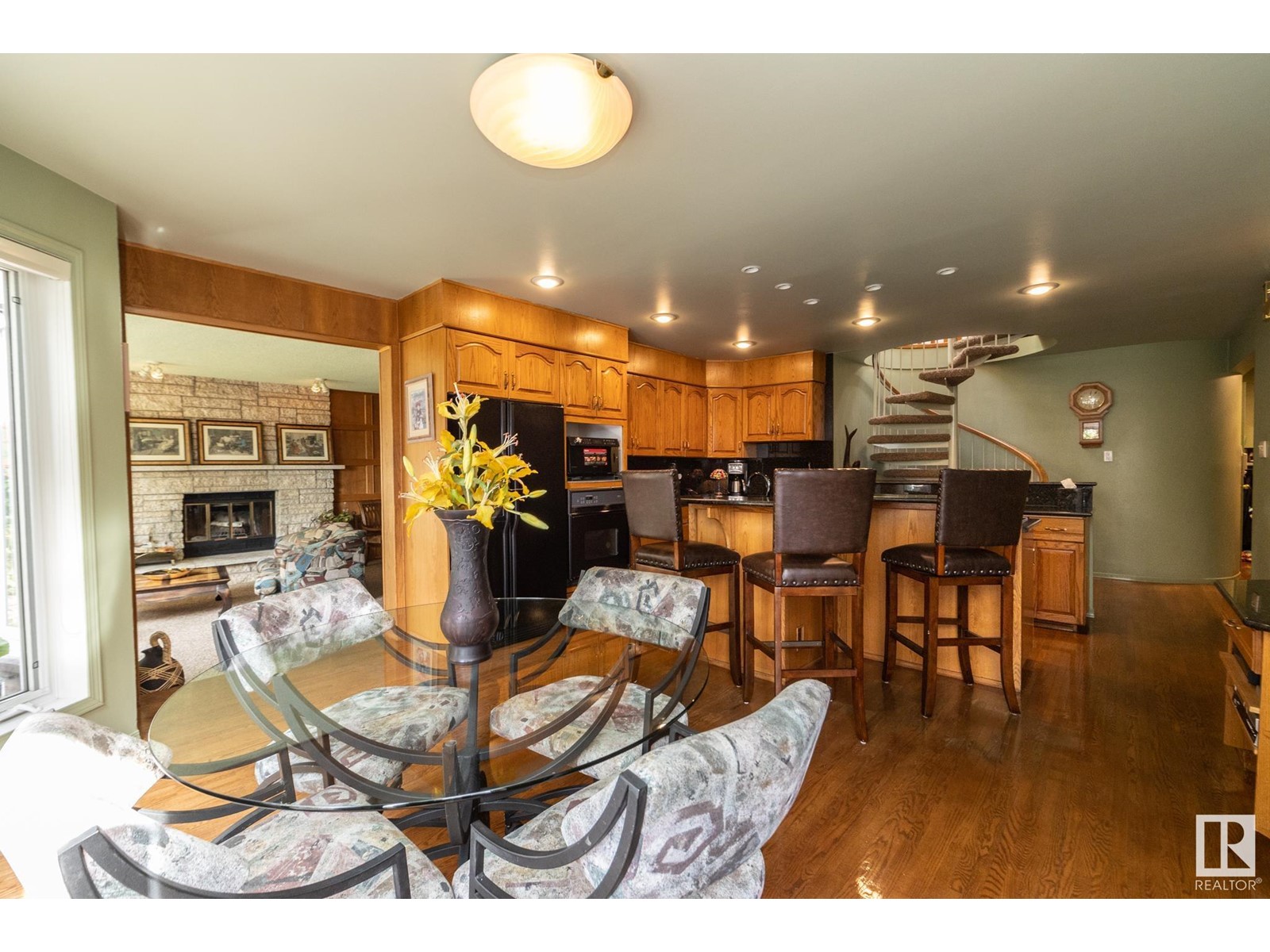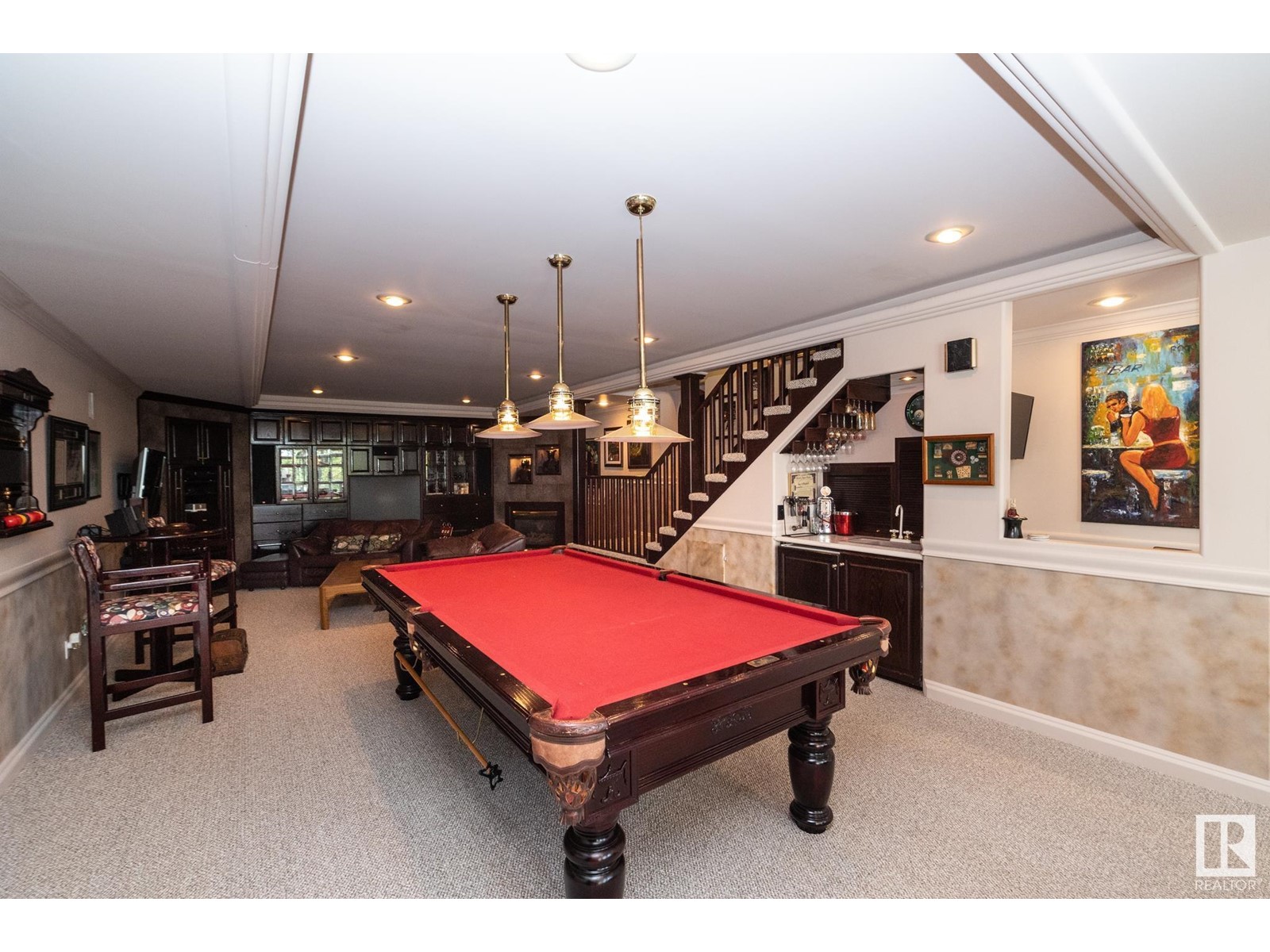4 Bedroom
5 Bathroom
4291.3558 sqft
Fireplace
Forced Air
$1,999,999
BUILD NEW, SUBDIVIDE, RENOVATE OR SIMPLY MOVE RIGHT IN ON EDMONTONS MOST PRESTIGIOUS STREET WESTBROOK DRIVE! This incredible 126 FT (WIDE) & 153 FT (DEEP) SOUTHWEST FACING RAVINE LOT gives you a perfect view of the bending creek below. A NEW GEO TECH study performed by LWL Engineering, ensuring the stability of the ravine lot for any BUILDER, INVESTOR, or PRINCIPAL RESIDENCE OWNER who may have any concerns. DEVELOPERS & INVESTORS additional note, the lot has undergone a prelim subdivision review which shows the LOT can be split into 2 or 3 RAVINE LOTS. For anyone looking to keep this amazing home as is, it offers over 5000 square feet of TOTAL living space and is perfect for a growing or multi-generational family, business professional. The home had significant renovation/additions in 1990 to the interior & exterior. Location of 73 WESTBROOK DRIVE is 10/10 as you are steps to the Westbrook Ravine and Derrick Golf & Country club. SELLER IS WILLING TO ACCEPT FAIR PROPERTY TRADE (id:47041)
Property Details
|
MLS® Number
|
E4392518 |
|
Property Type
|
Single Family |
|
Neigbourhood
|
Westbrook Estate |
|
Amenities Near By
|
Park, Golf Course, Schools |
|
Features
|
Cul-de-sac, Private Setting, Treed, Sloping, See Remarks, Ravine, No Back Lane, Wet Bar, No Animal Home, No Smoking Home, Skylight, Built-in Wall Unit |
|
Parking Space Total
|
6 |
|
Structure
|
Deck, Fire Pit, Patio(s) |
|
View Type
|
Ravine View, Valley View |
Building
|
Bathroom Total
|
5 |
|
Bedrooms Total
|
4 |
|
Appliances
|
Alarm System, Dryer, Freezer, Microwave, Storage Shed, Stove, Central Vacuum, Washer, Window Coverings, Wine Fridge, Refrigerator, Dishwasher |
|
Basement Development
|
Finished |
|
Basement Features
|
Walk Out |
|
Basement Type
|
Full (finished) |
|
Ceiling Type
|
Vaulted |
|
Constructed Date
|
1964 |
|
Construction Style Attachment
|
Detached |
|
Fire Protection
|
Smoke Detectors |
|
Fireplace Fuel
|
Wood |
|
Fireplace Present
|
Yes |
|
Fireplace Type
|
Unknown |
|
Half Bath Total
|
2 |
|
Heating Type
|
Forced Air |
|
Size Interior
|
4291.3558 Sqft |
|
Type
|
House |
Parking
|
Heated Garage
|
|
|
Attached Garage
|
|
Land
|
Acreage
|
No |
|
Fence Type
|
Fence |
|
Land Amenities
|
Park, Golf Course, Schools |
|
Size Irregular
|
1599.37 |
|
Size Total
|
1599.37 M2 |
|
Size Total Text
|
1599.37 M2 |
Rooms
| Level |
Type |
Length |
Width |
Dimensions |
|
Lower Level |
Recreation Room |
5.49 m |
12.51 m |
5.49 m x 12.51 m |
|
Lower Level |
Other |
0.63 m |
1.19 m |
0.63 m x 1.19 m |
|
Main Level |
Living Room |
10.07 m |
5.85 m |
10.07 m x 5.85 m |
|
Main Level |
Dining Room |
5.82 m |
3.57 m |
5.82 m x 3.57 m |
|
Main Level |
Kitchen |
3.84 m |
5.46 m |
3.84 m x 5.46 m |
|
Main Level |
Den |
4.17 m |
3.53 m |
4.17 m x 3.53 m |
|
Main Level |
Library |
4.88 m |
5.41 m |
4.88 m x 5.41 m |
|
Main Level |
Laundry Room |
4.7 m |
3.31 m |
4.7 m x 3.31 m |
|
Upper Level |
Primary Bedroom |
5.8 m |
4.86 m |
5.8 m x 4.86 m |
|
Upper Level |
Bedroom 2 |
5.85 m |
3.49 m |
5.85 m x 3.49 m |
|
Upper Level |
Bedroom 3 |
4.75 m |
3.9 m |
4.75 m x 3.9 m |
|
Upper Level |
Bedroom 4 |
4.76 m |
3.88 m |
4.76 m x 3.88 m |
|
Upper Level |
Bonus Room |
5.17 m |
3.53 m |
5.17 m x 3.53 m |



















































