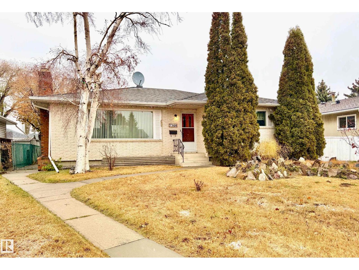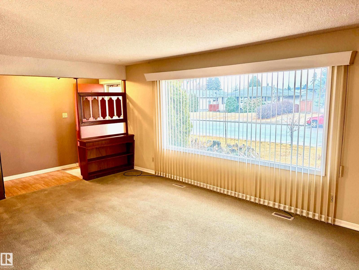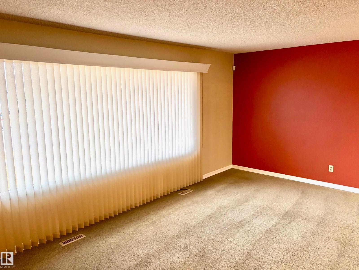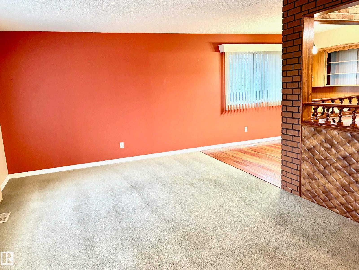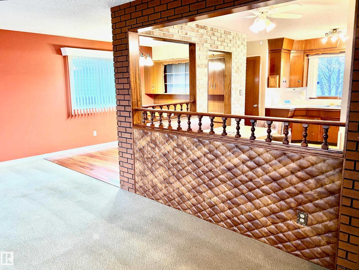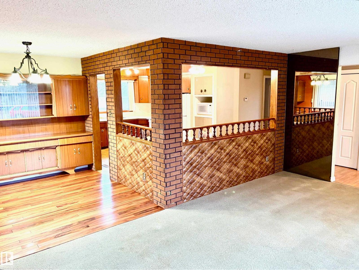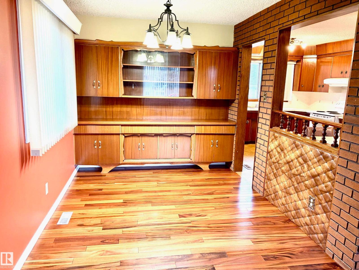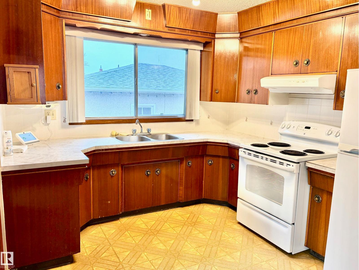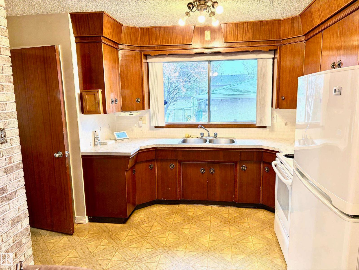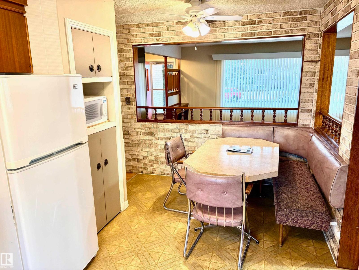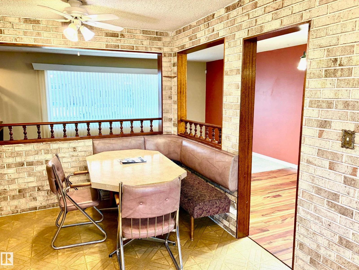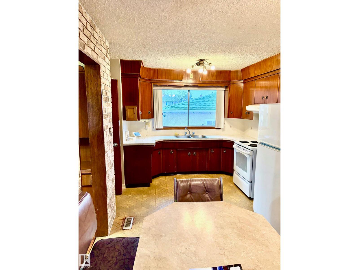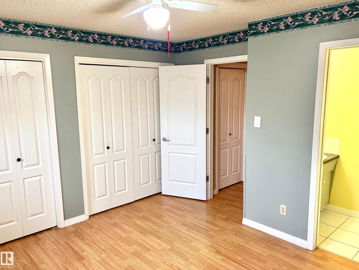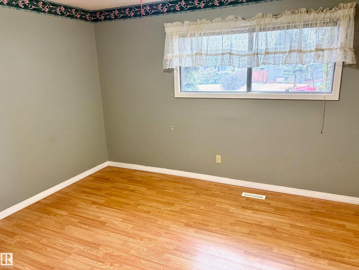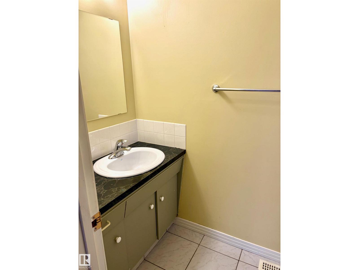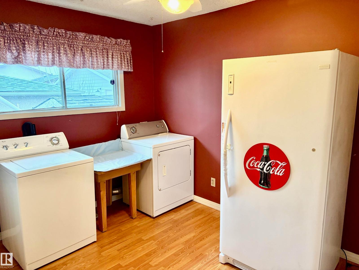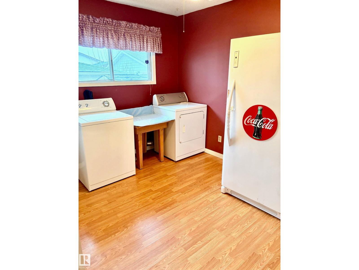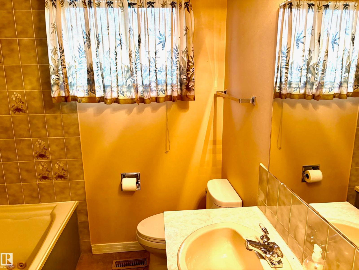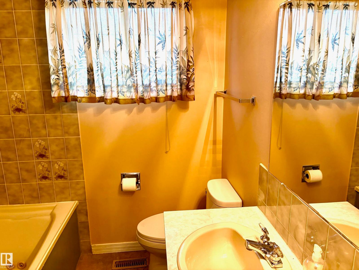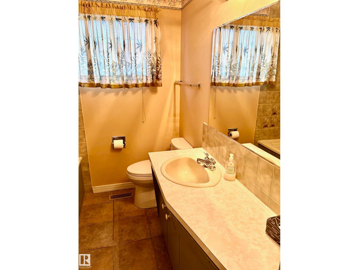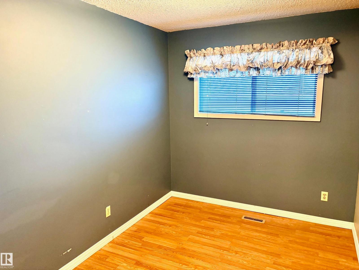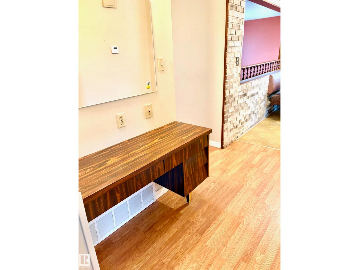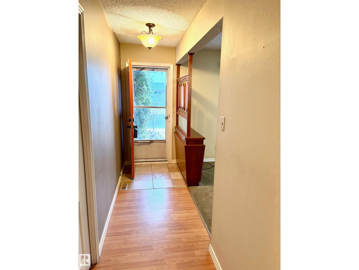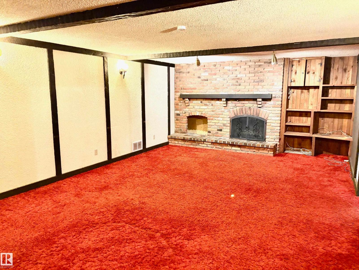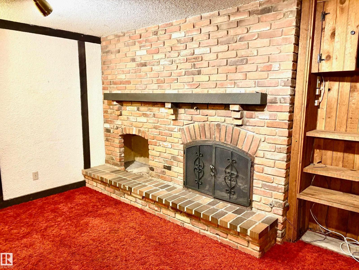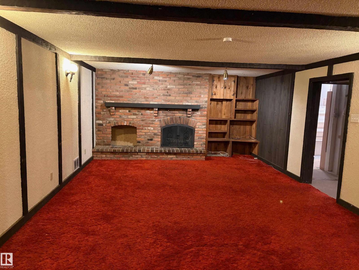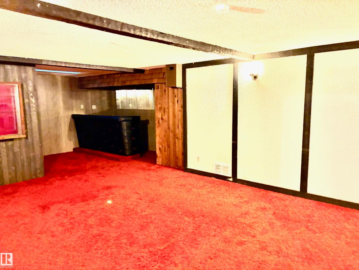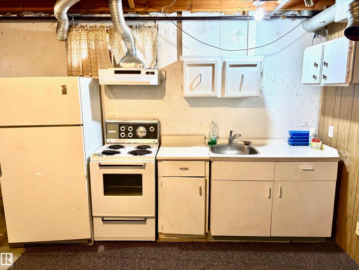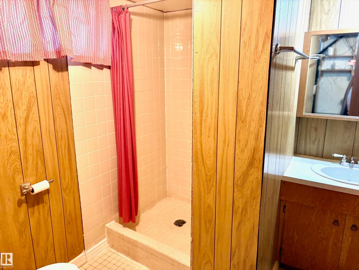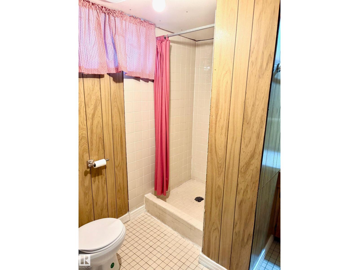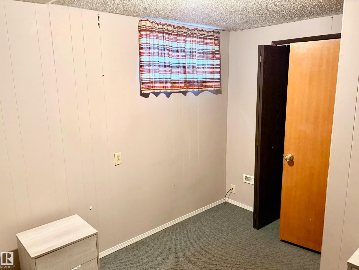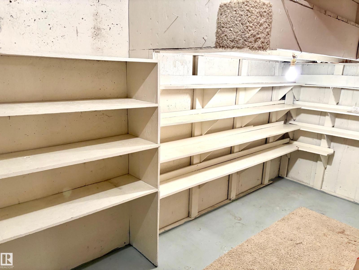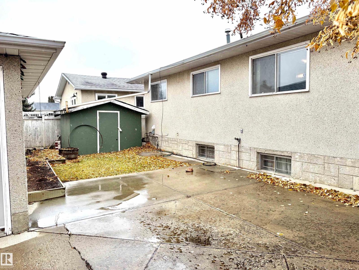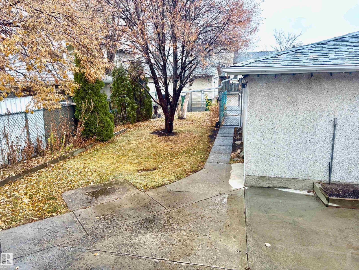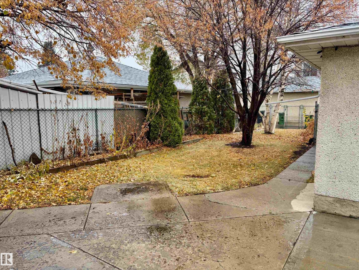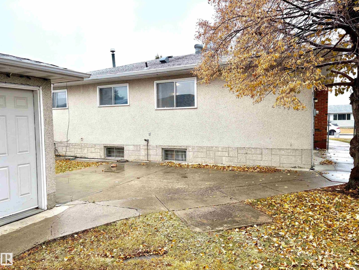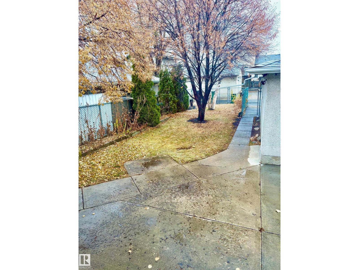4 Bedroom
3 Bathroom
1,235 ft2
Bungalow
Fireplace
Forced Air
$389,900
Solid 1,235 sqft bungalow with 3 + 1 bedrooms, 2.5 bathrooms, and an OVERSIZED 28' x 24' heated double garage. Located in the great neighborhood of Kilkenny, this bright home has a kitchen that is open to the living room, has a formal dining room and main floor laundry, as one of the bedrooms upstairs was converted (laundry hookups still remain downstairs). The basement is developed with a huge family room that has a beautiful wood-burning fireplace and a bar, a makeshift kitchen, 3- piece bathroom, small bedroom and good storage space. This home is close to everything including many schools, convenient access to buses, is walking distance to Londonderry Mall, and has quick access to the Anthony Henday and Yellowhead Trail. (id:47041)
Property Details
|
MLS® Number
|
E4465060 |
|
Property Type
|
Single Family |
|
Neigbourhood
|
Kilkenny |
|
Amenities Near By
|
Playground, Public Transit, Schools, Shopping |
|
Community Features
|
Public Swimming Pool |
|
Features
|
Lane, Closet Organizers, Level |
|
Parking Space Total
|
4 |
Building
|
Bathroom Total
|
3 |
|
Bedrooms Total
|
4 |
|
Appliances
|
Dryer, Fan, Freezer, Garage Door Opener Remote(s), Garage Door Opener, Hood Fan, Microwave, Storage Shed, Washer, Window Coverings, Refrigerator, Two Stoves |
|
Architectural Style
|
Bungalow |
|
Basement Development
|
Finished |
|
Basement Type
|
Full (finished) |
|
Constructed Date
|
1969 |
|
Construction Style Attachment
|
Detached |
|
Fireplace Fuel
|
Wood |
|
Fireplace Present
|
Yes |
|
Fireplace Type
|
Unknown |
|
Half Bath Total
|
1 |
|
Heating Type
|
Forced Air |
|
Stories Total
|
1 |
|
Size Interior
|
1,235 Ft2 |
|
Type
|
House |
Parking
|
Detached Garage
|
|
|
Heated Garage
|
|
|
Oversize
|
|
|
Rear
|
|
Land
|
Acreage
|
No |
|
Fence Type
|
Fence |
|
Land Amenities
|
Playground, Public Transit, Schools, Shopping |
|
Size Irregular
|
568.39 |
|
Size Total
|
568.39 M2 |
|
Size Total Text
|
568.39 M2 |
Rooms
| Level |
Type |
Length |
Width |
Dimensions |
|
Basement |
Family Room |
|
|
Measurements not available |
|
Basement |
Bedroom 4 |
|
|
Measurements not available |
|
Main Level |
Living Room |
|
|
Measurements not available |
|
Main Level |
Dining Room |
|
|
Measurements not available |
|
Main Level |
Kitchen |
|
|
Measurements not available |
|
Main Level |
Primary Bedroom |
|
|
Measurements not available |
|
Main Level |
Bedroom 2 |
|
|
Measurements not available |
|
Main Level |
Bedroom 3 |
|
|
Measurements not available |
https://www.realtor.ca/real-estate/29079969/7308-149a-av-nw-nw-edmonton-kilkenny
