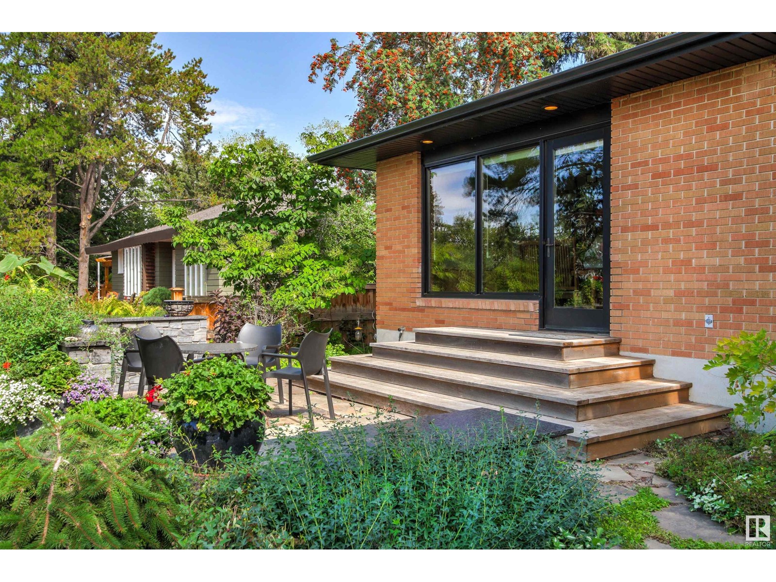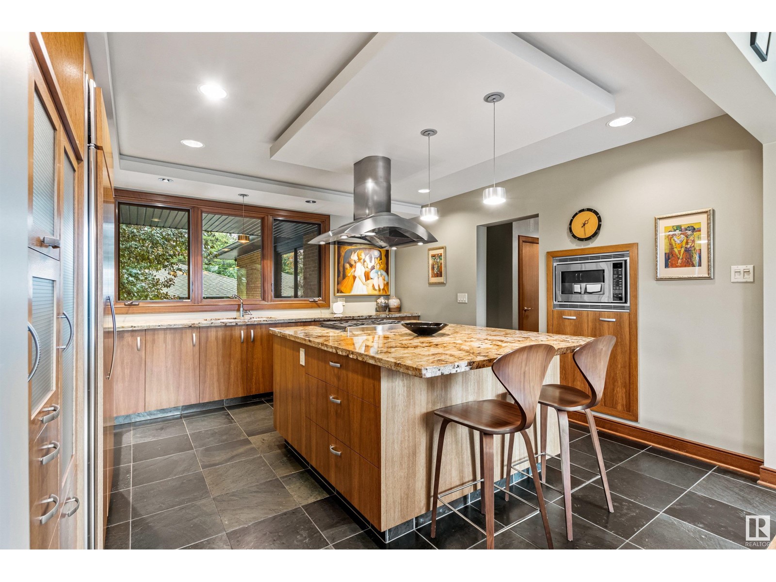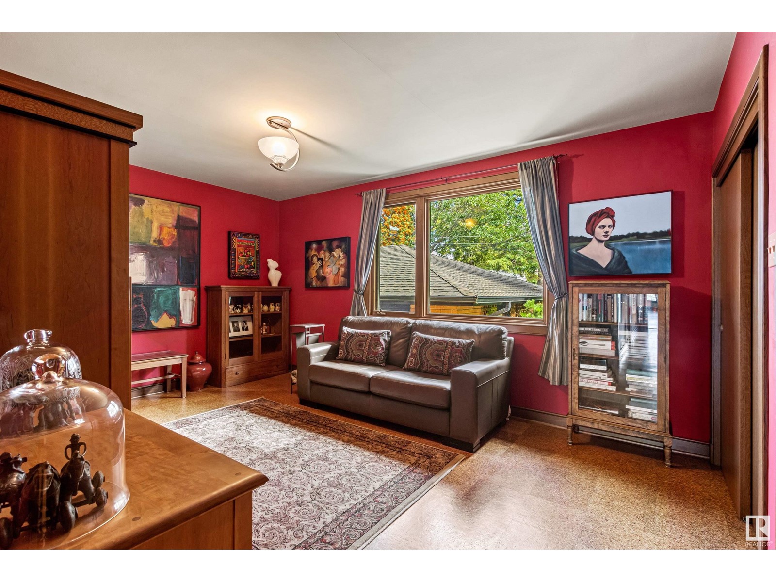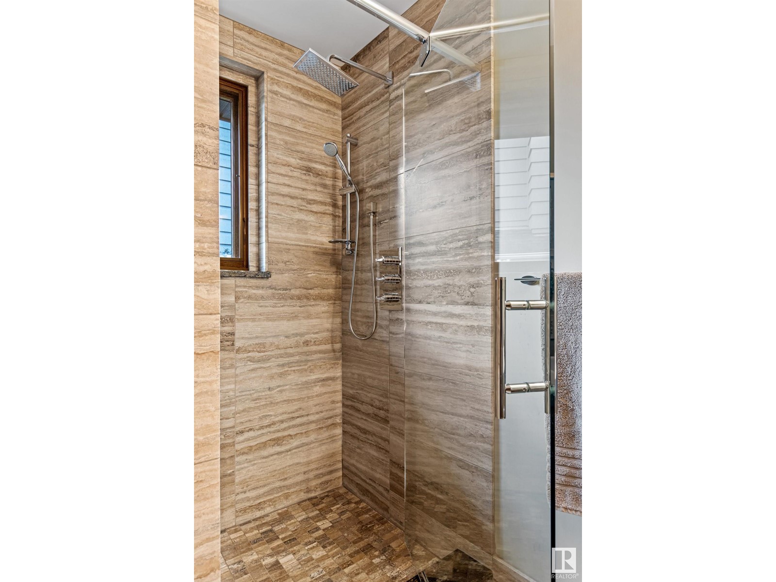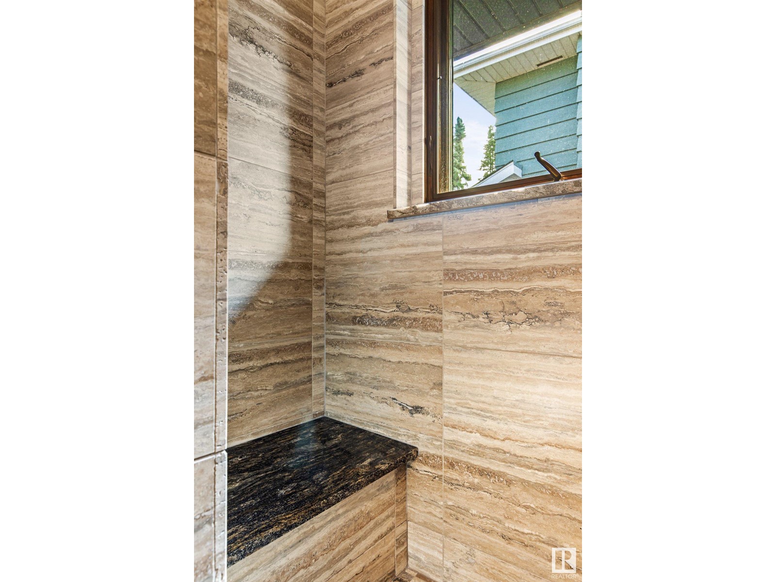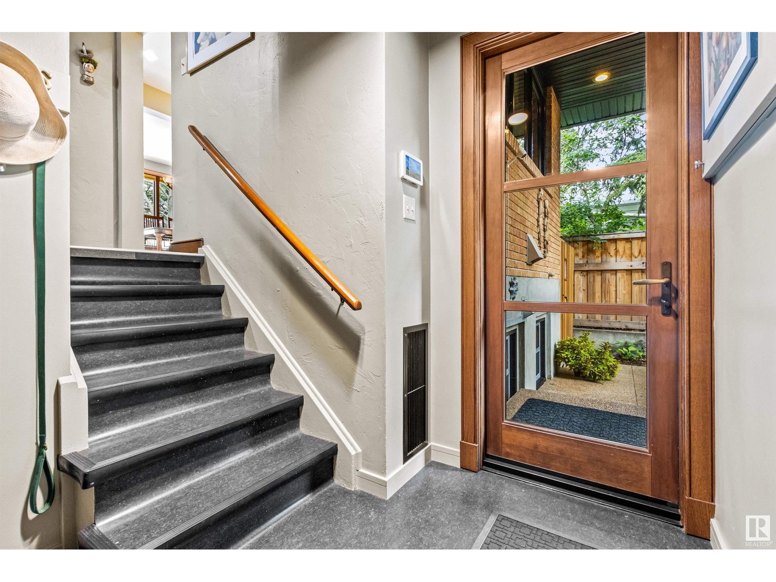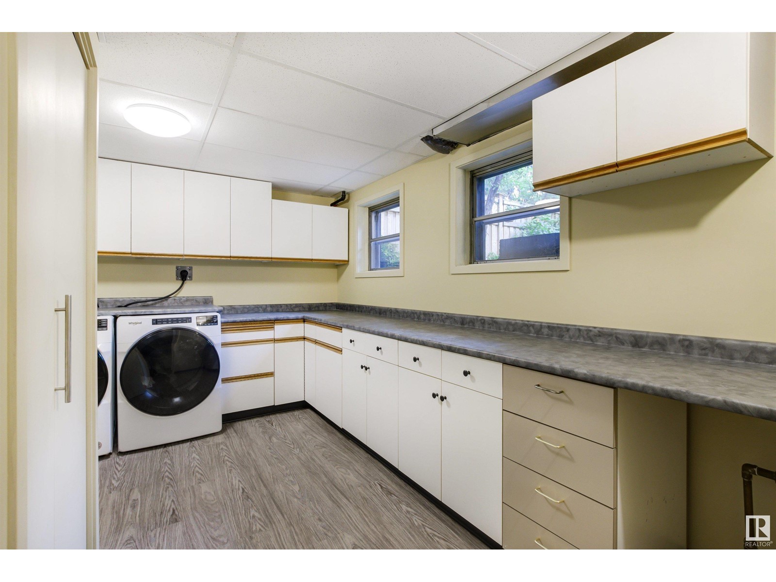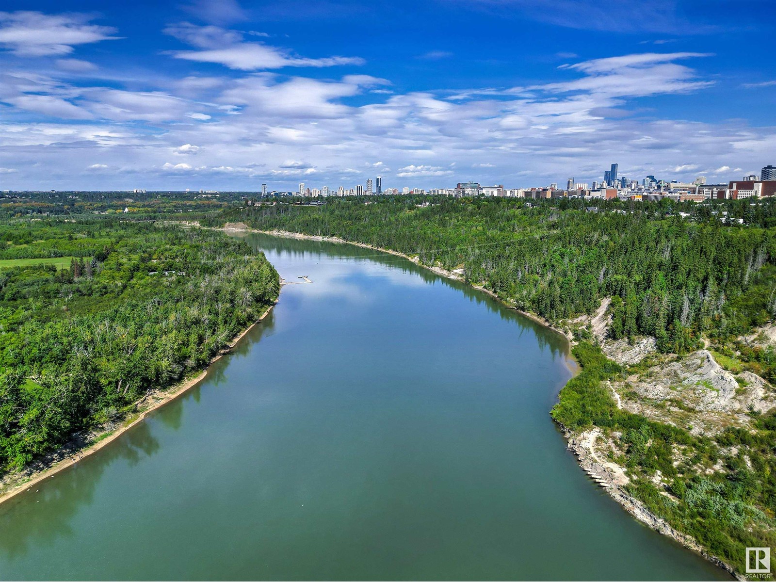5 Bedroom
3 Bathroom
1960.8616 sqft
Bungalow
Fireplace
Central Air Conditioning
Forced Air
$1,645,000
Welcome to one of Belgravias best Saskatchewan Drives locations! Watch the sunset from the front patios and decks surrounded by lush gardens and a Rundle stone terrace wall that creates a completely private and serene space. This classic 1960 square foot solid brick bungalow has been beautifully renovated and highlights custom English Oak cabinetry, high-end stainless-steel kitchen appliances, natural stone countertops, travertine bathroom features, solid core interior and exterior (metal cladded) doors, triple pane windows (main floor and garage), 2 high efficiency furnaces and a main floor gas fireplace. Basement development includes a rec room, family room, 2 bedrooms, the laundry and a 3-piece bathroom. The large back yard features a gorgeous English style garden, double attached heated and insulated garage, and a storage shed. Located walking distance to the U of A, hospitals and LRT and over the road to the trails of the river valley, this charming 5-bedroom home is a must to consider!! (id:47041)
Property Details
|
MLS® Number
|
E4404846 |
|
Property Type
|
Single Family |
|
Neigbourhood
|
Belgravia |
|
Amenities Near By
|
Golf Course, Playground, Public Transit, Schools, Shopping |
|
Features
|
Lane, Built-in Wall Unit |
|
Parking Space Total
|
4 |
|
Structure
|
Patio(s) |
|
View Type
|
Valley View |
Building
|
Bathroom Total
|
3 |
|
Bedrooms Total
|
5 |
|
Appliances
|
Dishwasher, Dryer, Garage Door Opener Remote(s), Garage Door Opener, Hood Fan, Microwave, Refrigerator, Gas Stove(s), Central Vacuum, Washer, Window Coverings |
|
Architectural Style
|
Bungalow |
|
Basement Development
|
Finished |
|
Basement Type
|
Full (finished) |
|
Constructed Date
|
1955 |
|
Construction Style Attachment
|
Detached |
|
Cooling Type
|
Central Air Conditioning |
|
Fireplace Fuel
|
Gas |
|
Fireplace Present
|
Yes |
|
Fireplace Type
|
Unknown |
|
Heating Type
|
Forced Air |
|
Stories Total
|
1 |
|
Size Interior
|
1960.8616 Sqft |
|
Type
|
House |
Parking
Land
|
Acreage
|
No |
|
Fence Type
|
Fence |
|
Land Amenities
|
Golf Course, Playground, Public Transit, Schools, Shopping |
|
Size Irregular
|
887.96 |
|
Size Total
|
887.96 M2 |
|
Size Total Text
|
887.96 M2 |
Rooms
| Level |
Type |
Length |
Width |
Dimensions |
|
Basement |
Bedroom 4 |
4.15 m |
4.7 m |
4.15 m x 4.7 m |
|
Basement |
Recreation Room |
8.26 m |
7.28 m |
8.26 m x 7.28 m |
|
Basement |
Games Room |
7.54 m |
6.78 m |
7.54 m x 6.78 m |
|
Basement |
Laundry Room |
4.07 m |
4.08 m |
4.07 m x 4.08 m |
|
Basement |
Bedroom 5 |
2.8 m |
4.19 m |
2.8 m x 4.19 m |
|
Basement |
Storage |
2.95 m |
4.08 m |
2.95 m x 4.08 m |
|
Basement |
Utility Room |
2.27 m |
1.93 m |
2.27 m x 1.93 m |
|
Main Level |
Living Room |
6.89 m |
4.65 m |
6.89 m x 4.65 m |
|
Main Level |
Dining Room |
4.34 m |
3 m |
4.34 m x 3 m |
|
Main Level |
Kitchen |
4.22 m |
4.24 m |
4.22 m x 4.24 m |
|
Main Level |
Primary Bedroom |
4.36 m |
4.69 m |
4.36 m x 4.69 m |
|
Main Level |
Bedroom 2 |
3.78 m |
3.44 m |
3.78 m x 3.44 m |
|
Main Level |
Bedroom 3 |
4.86 m |
3.53 m |
4.86 m x 3.53 m |


