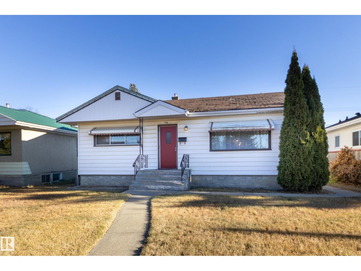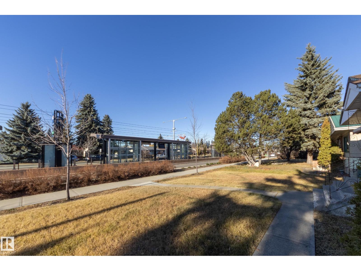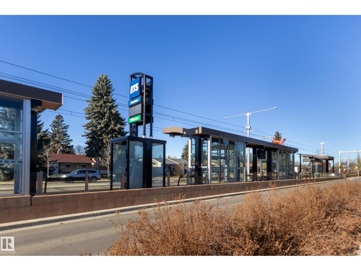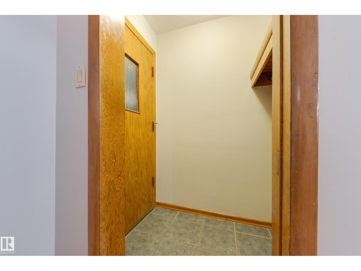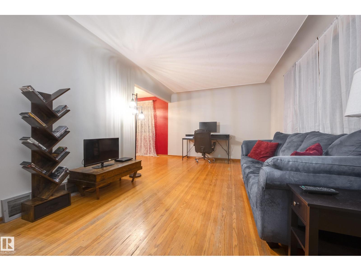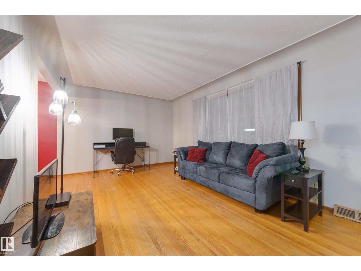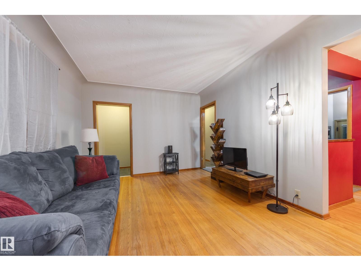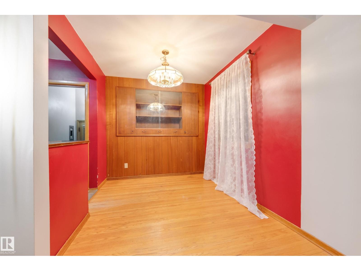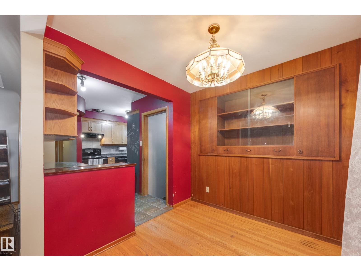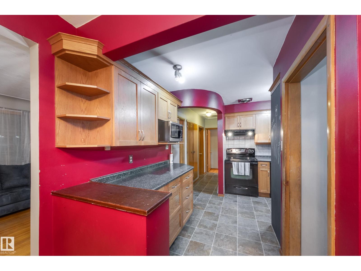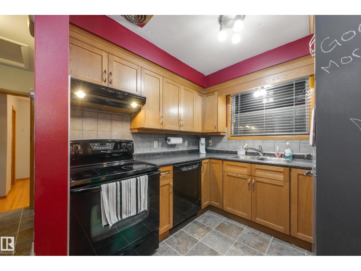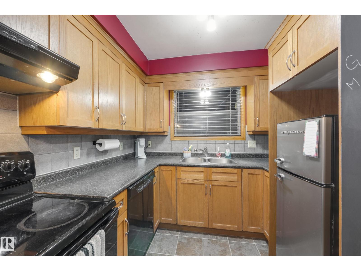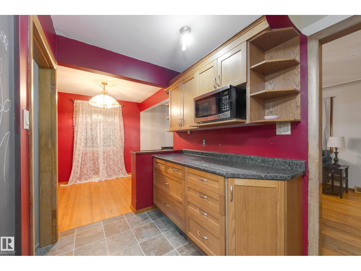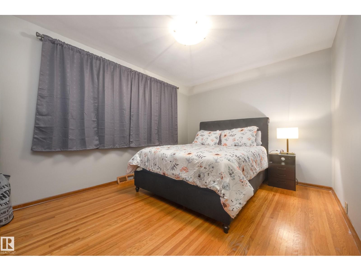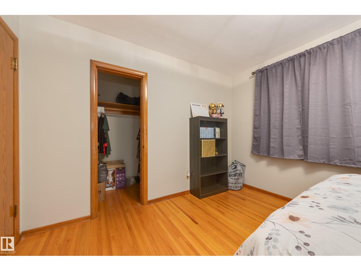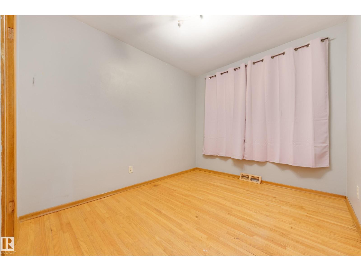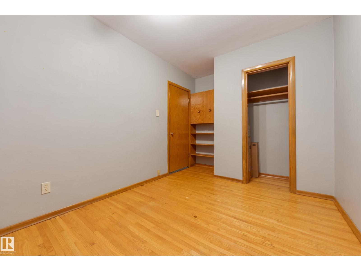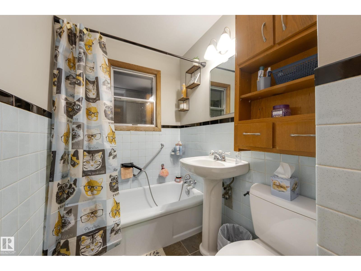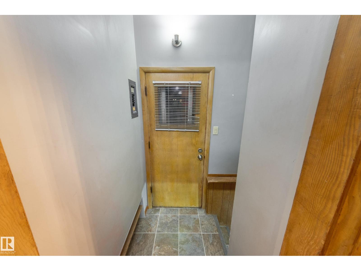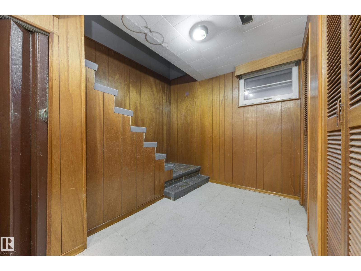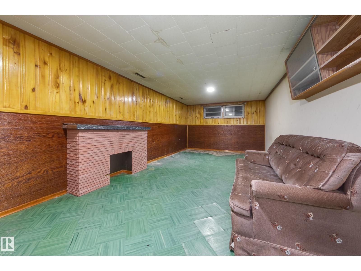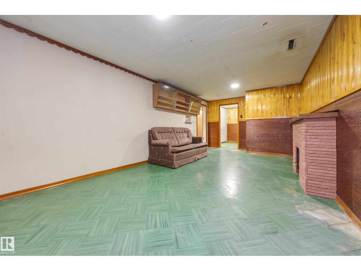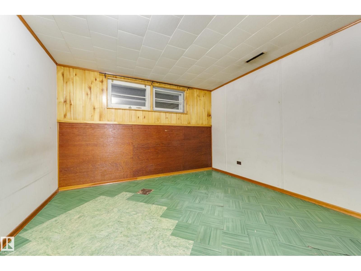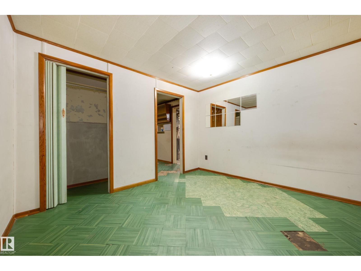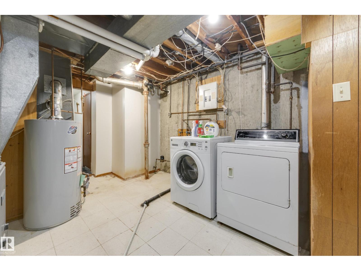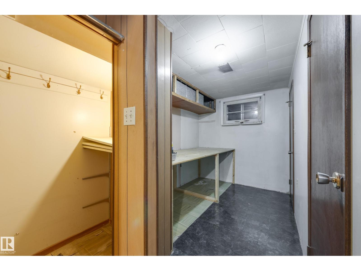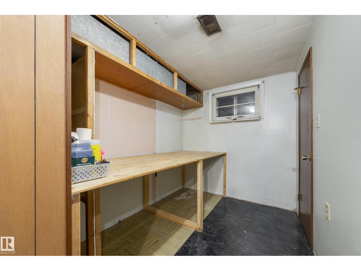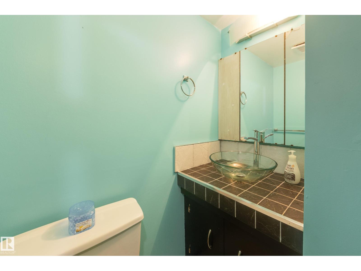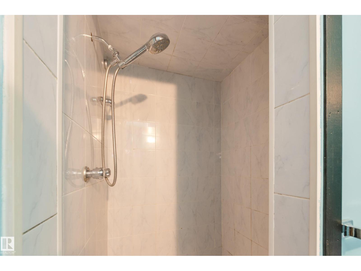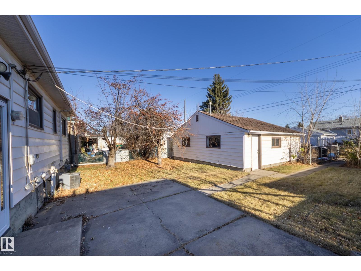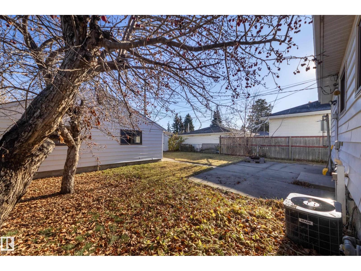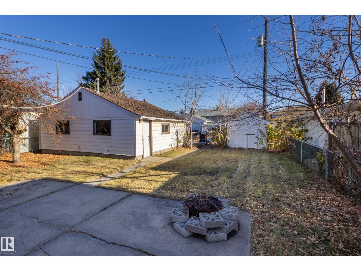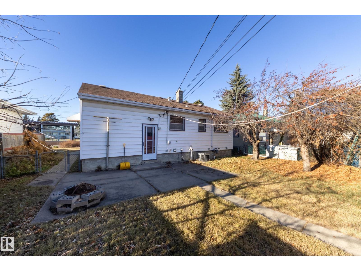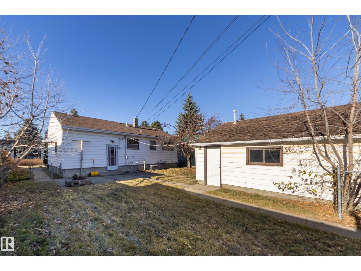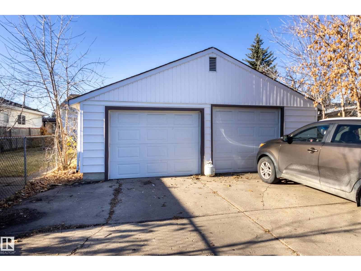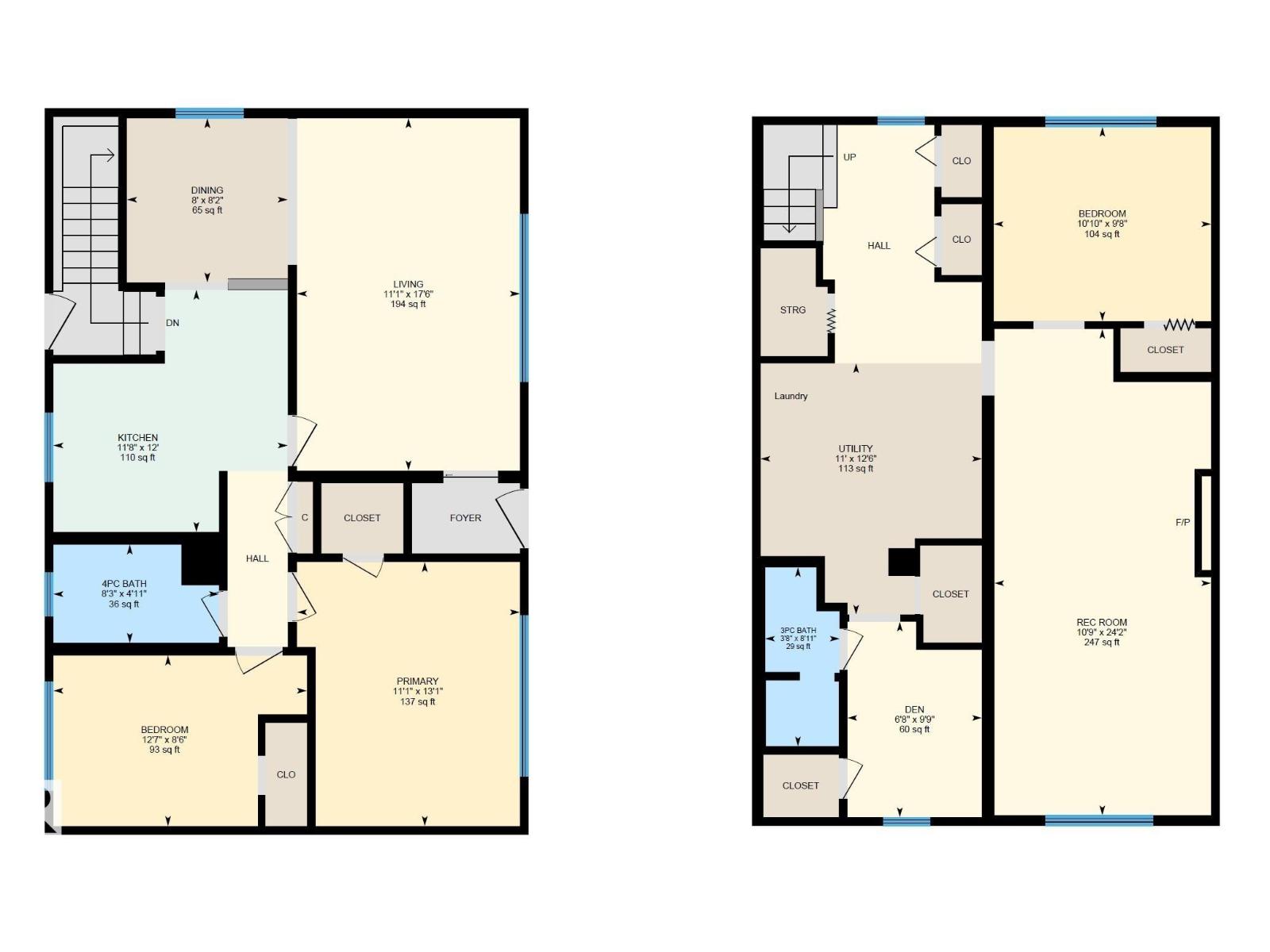3 Bedroom
2 Bathroom
816 ft2
Bungalow
Fireplace
Central Air Conditioning
Forced Air
$385,000
Welcome to Avonmore! This solid 1955 bungalow offers an incredible opportunity for investors, renovators, or anyone looking to create their dream home in one of Edmonton’s most desirable mature neighbourhoods. Situated on a generous lot, this home features 2 bedrooms on the main floor plus an additional bedroom in the basement, offering great flexibility for future redevelopment. Inside, you’ll find a classic layout ready for your personal vision — whether you're planning a modern refresh or a full transformation. The property includes a double detached garage and ample yard space, perfect for future landscaping or gardening. Some maintenance is needed, making this the ideal project for those looking to add value. A rare find in a sought-after neighbourhood — with impressive potential. Bring your vision and seize this opportunity in Avonmore! (id:47041)
Property Details
|
MLS® Number
|
E4465114 |
|
Property Type
|
Single Family |
|
Neigbourhood
|
Avonmore |
|
Amenities Near By
|
Playground, Public Transit, Shopping |
|
Features
|
Subdividable Lot, Lane |
Building
|
Bathroom Total
|
2 |
|
Bedrooms Total
|
3 |
|
Appliances
|
Dishwasher, Dryer, Garage Door Opener Remote(s), Garage Door Opener, Microwave Range Hood Combo, Refrigerator, Washer |
|
Architectural Style
|
Bungalow |
|
Basement Development
|
Finished |
|
Basement Type
|
Full (finished) |
|
Constructed Date
|
1955 |
|
Construction Style Attachment
|
Detached |
|
Cooling Type
|
Central Air Conditioning |
|
Fire Protection
|
Smoke Detectors |
|
Fireplace Fuel
|
Wood |
|
Fireplace Present
|
Yes |
|
Fireplace Type
|
Unknown |
|
Heating Type
|
Forced Air |
|
Stories Total
|
1 |
|
Size Interior
|
816 Ft2 |
|
Type
|
House |
Parking
Land
|
Acreage
|
No |
|
Fence Type
|
Fence |
|
Land Amenities
|
Playground, Public Transit, Shopping |
Rooms
| Level |
Type |
Length |
Width |
Dimensions |
|
Basement |
Family Room |
7.37 m |
3.28 m |
7.37 m x 3.28 m |
|
Basement |
Den |
2.96 m |
2.04 m |
2.96 m x 2.04 m |
|
Basement |
Bedroom 3 |
3.29 m |
2.94 m |
3.29 m x 2.94 m |
|
Main Level |
Living Room |
5.34 m |
3.38 m |
5.34 m x 3.38 m |
|
Main Level |
Dining Room |
2.49 m |
2.44 m |
2.49 m x 2.44 m |
|
Main Level |
Kitchen |
3.67 m |
3.55 m |
3.67 m x 3.55 m |
|
Main Level |
Primary Bedroom |
4 m |
3.38 m |
4 m x 3.38 m |
|
Main Level |
Bedroom 2 |
3.84 m |
2.59 m |
3.84 m x 2.59 m |
https://www.realtor.ca/real-estate/29081438/7315-83-st-nw-edmonton-avonmore
