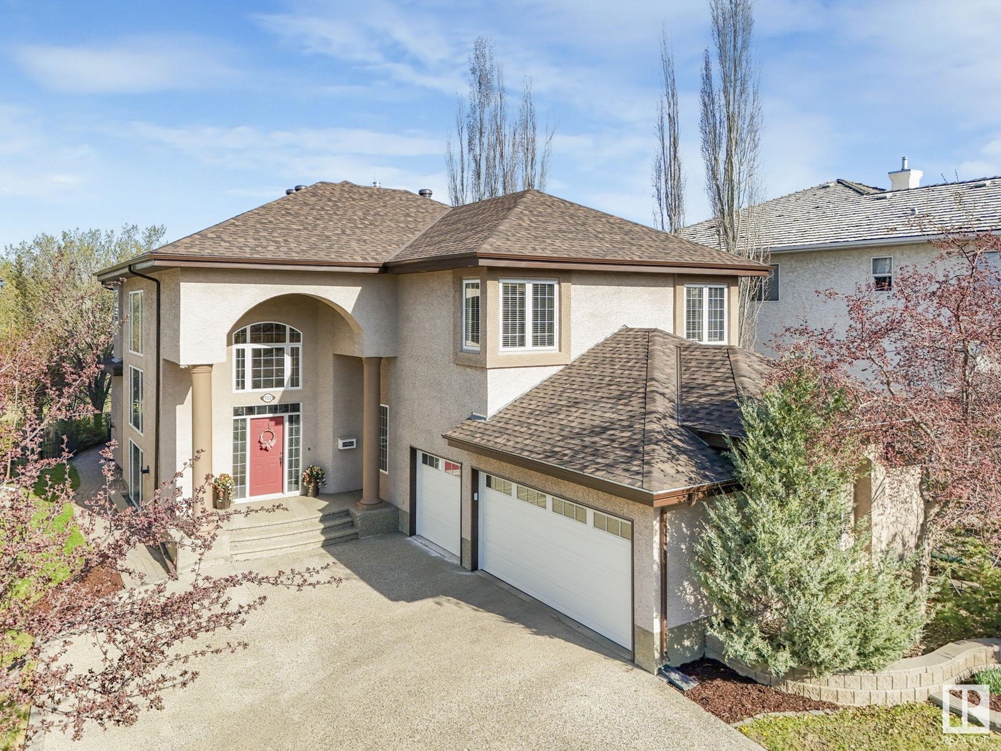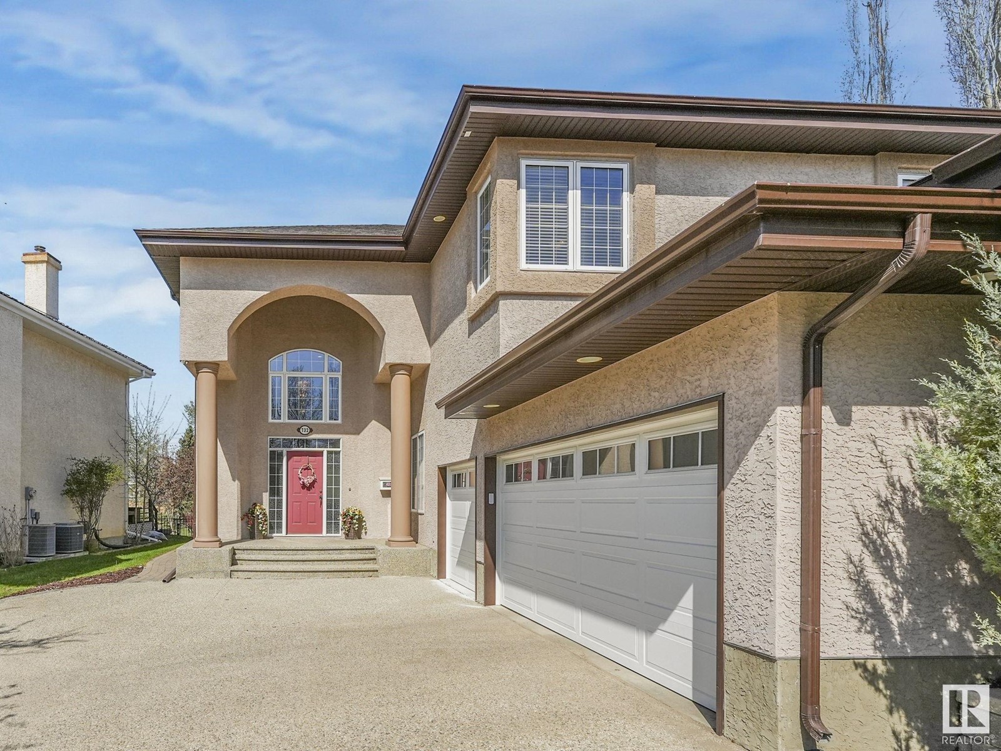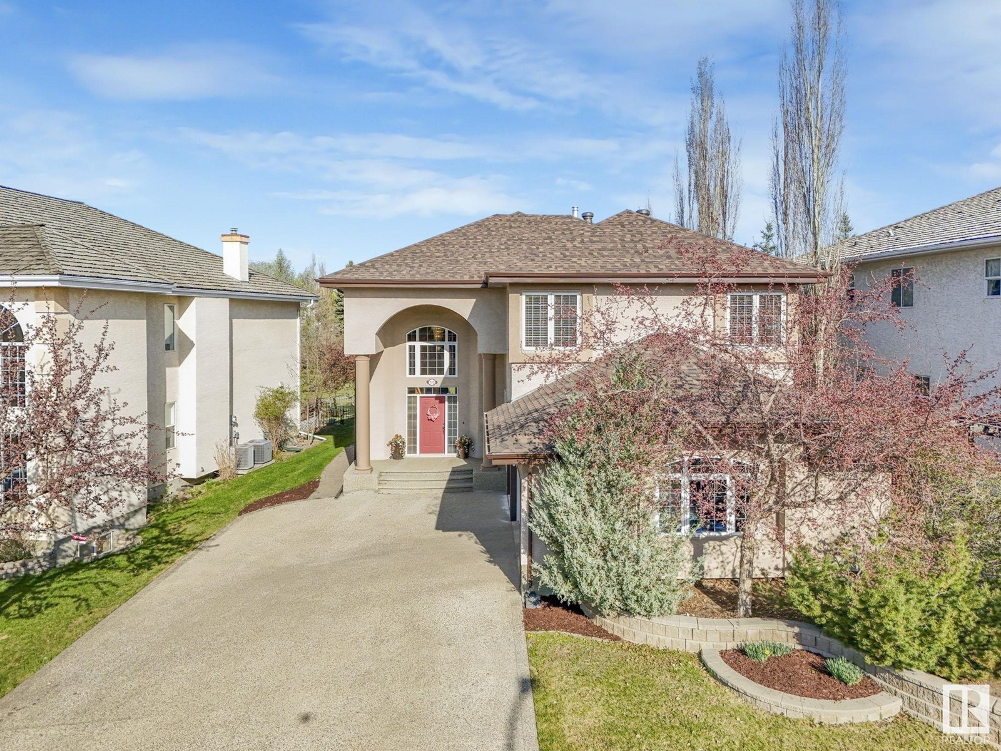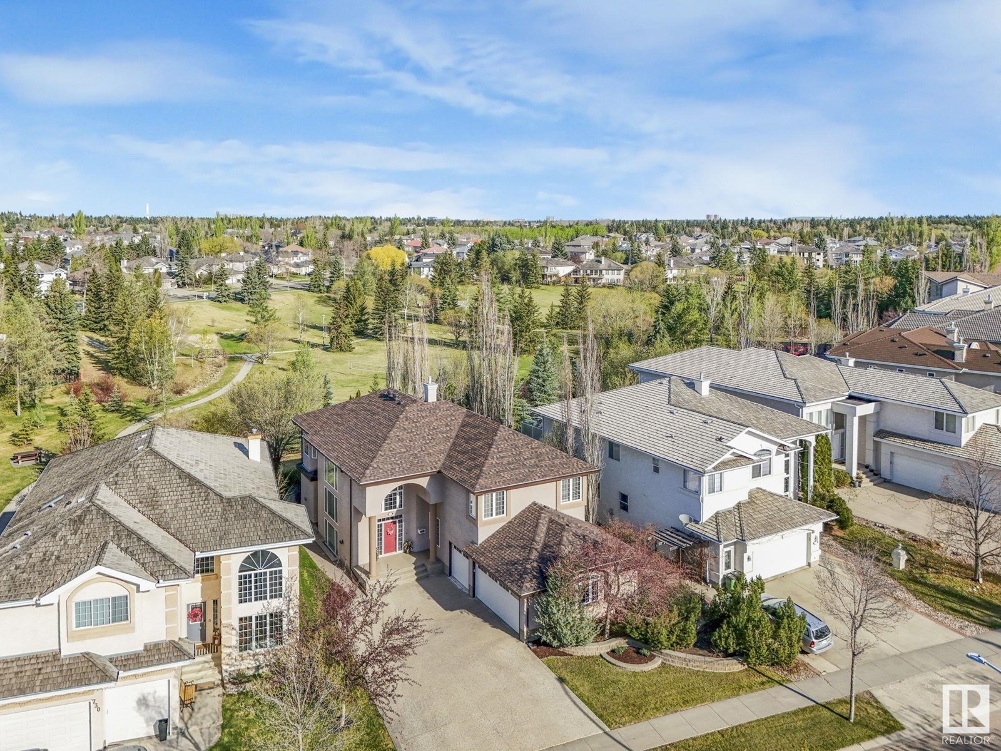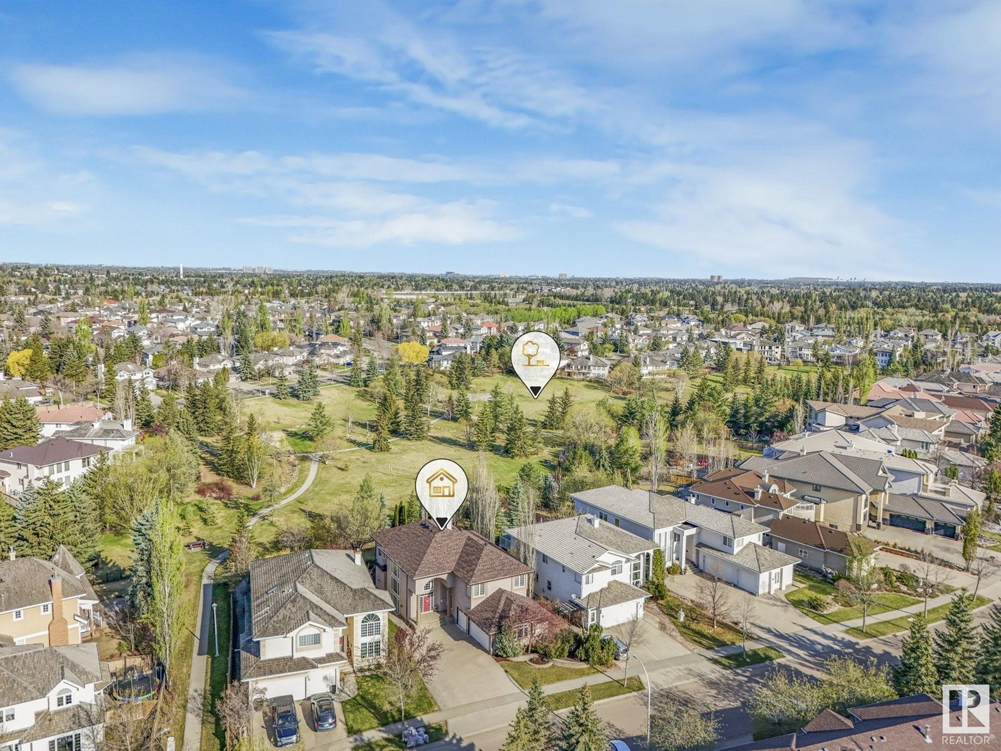5 Bedroom
4 Bathroom
3,538 ft2
Central Air Conditioning
Forced Air
$1,288,000
Welcome to your dream home—an extraordinary property offering over 5,000 sq ft of elegant living space in one of Edmonton’s most coveted locations. Perfectly positioned across from the stunning Whitemud Creek Ravine, this home is a rare opportunity to experience nature and luxury side by side. Step inside to discover a meticulous home with 5 spacious bedrooms, a versatile den, and 4 bathrooms, this home is built for both grand entertaining and serene everyday living. The heart of the home flows seamlessly into a luxuriously landscaped backyard oasis, backing onto a serene dry pond that adds a layer of tranquility and privacy to your outdoor space. Whether hosting gatherings or enjoying quiet evenings, your backyard is a private retreat like no other. A triple garage provides ample space for vehicles and storage, while the unbeatable location places you moments from top-tier schools, shopping, dining, and recreation. From sunrise river walks to sunset backyard gatherings, this home truly has it all. (id:47041)
Property Details
|
MLS® Number
|
E4434496 |
|
Property Type
|
Single Family |
|
Neigbourhood
|
Bulyea Heights |
|
Amenities Near By
|
Park, Golf Course, Playground |
|
Features
|
Ravine, Park/reserve, Wet Bar, Closet Organizers, No Smoking Home |
|
View Type
|
Ravine View, Valley View |
Building
|
Bathroom Total
|
4 |
|
Bedrooms Total
|
5 |
|
Amenities
|
Ceiling - 10ft, Ceiling - 9ft |
|
Appliances
|
Dishwasher, Dryer, Garage Door Opener, Microwave Range Hood Combo, Refrigerator, Gas Stove(s), Washer |
|
Basement Development
|
Finished |
|
Basement Type
|
Full (finished) |
|
Constructed Date
|
2002 |
|
Construction Style Attachment
|
Detached |
|
Cooling Type
|
Central Air Conditioning |
|
Half Bath Total
|
1 |
|
Heating Type
|
Forced Air |
|
Stories Total
|
2 |
|
Size Interior
|
3,538 Ft2 |
|
Type
|
House |
Parking
Land
|
Acreage
|
No |
|
Fence Type
|
Fence |
|
Land Amenities
|
Park, Golf Course, Playground |
|
Size Irregular
|
839.39 |
|
Size Total
|
839.39 M2 |
|
Size Total Text
|
839.39 M2 |
Rooms
| Level |
Type |
Length |
Width |
Dimensions |
|
Basement |
Bedroom 5 |
3.43 m |
3.94 m |
3.43 m x 3.94 m |
|
Main Level |
Living Room |
5.67 m |
6.32 m |
5.67 m x 6.32 m |
|
Main Level |
Dining Room |
4.39 m |
4.34 m |
4.39 m x 4.34 m |
|
Main Level |
Kitchen |
4.91 m |
5.11 m |
4.91 m x 5.11 m |
|
Main Level |
Den |
3.04 m |
3.21 m |
3.04 m x 3.21 m |
|
Upper Level |
Primary Bedroom |
5.66 m |
5.82 m |
5.66 m x 5.82 m |
|
Upper Level |
Bedroom 2 |
5.08 m |
3.51 m |
5.08 m x 3.51 m |
|
Upper Level |
Bedroom 3 |
5.32 m |
3.48 m |
5.32 m x 3.48 m |
|
Upper Level |
Bedroom 4 |
5.35 m |
3.45 m |
5.35 m x 3.45 m |
https://www.realtor.ca/real-estate/28259187/732-butterworth-dr-nw-edmonton-bulyea-heights
