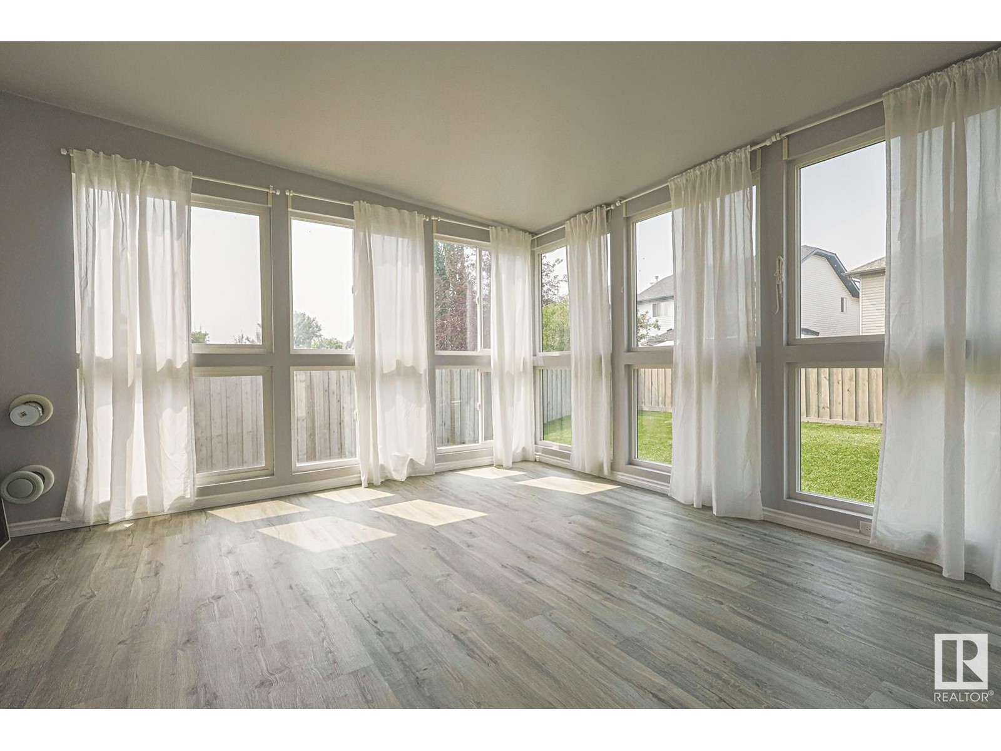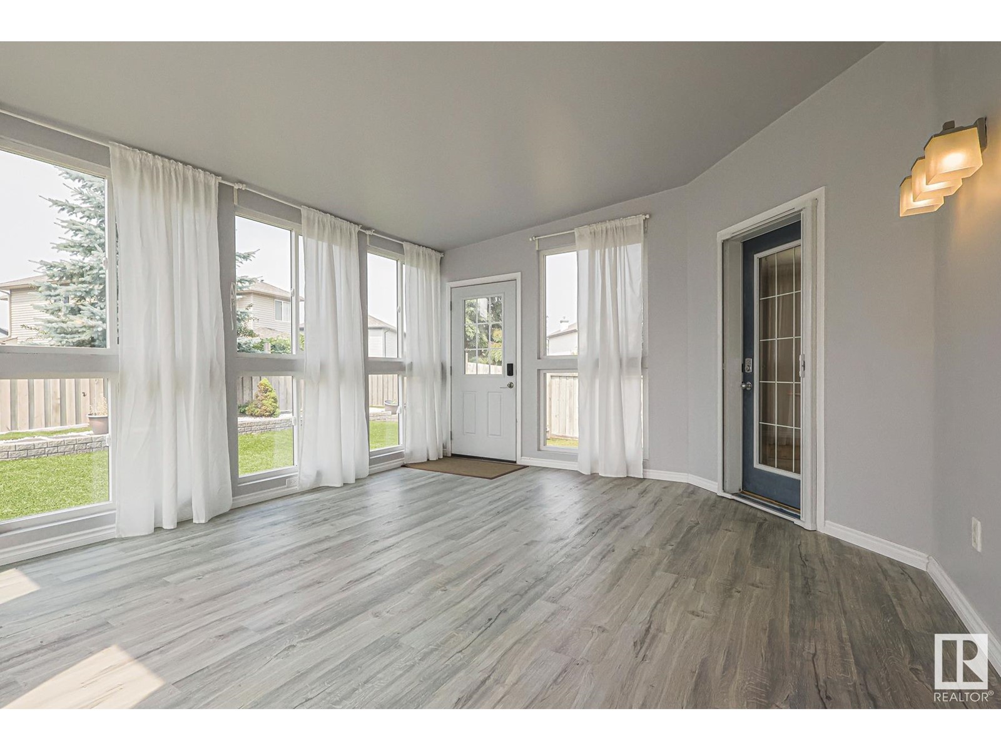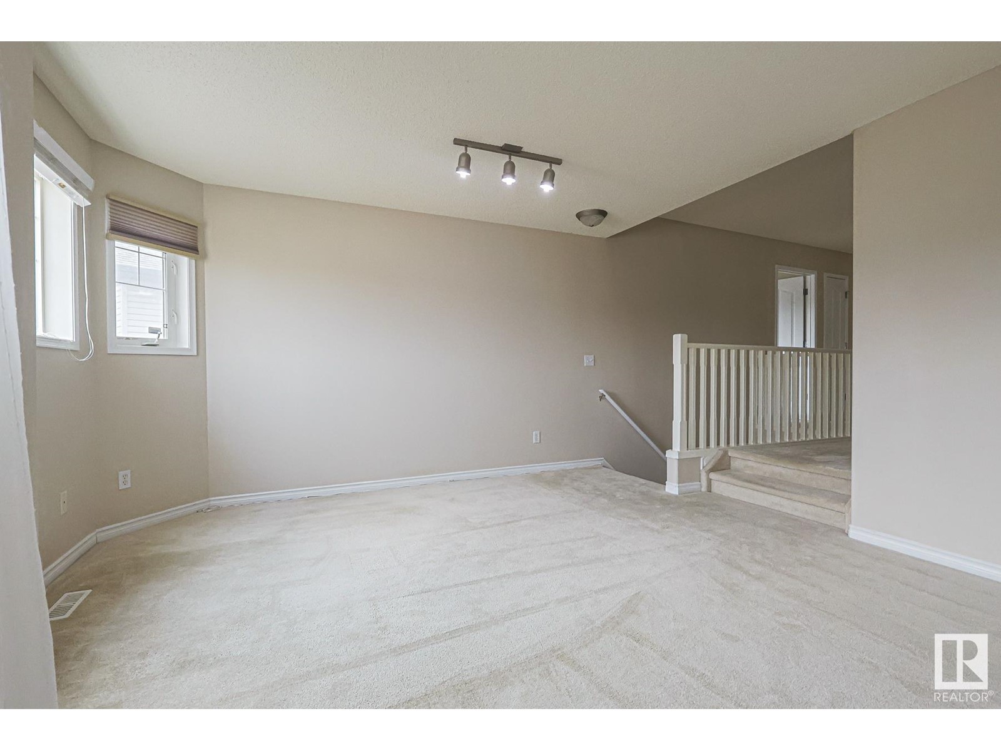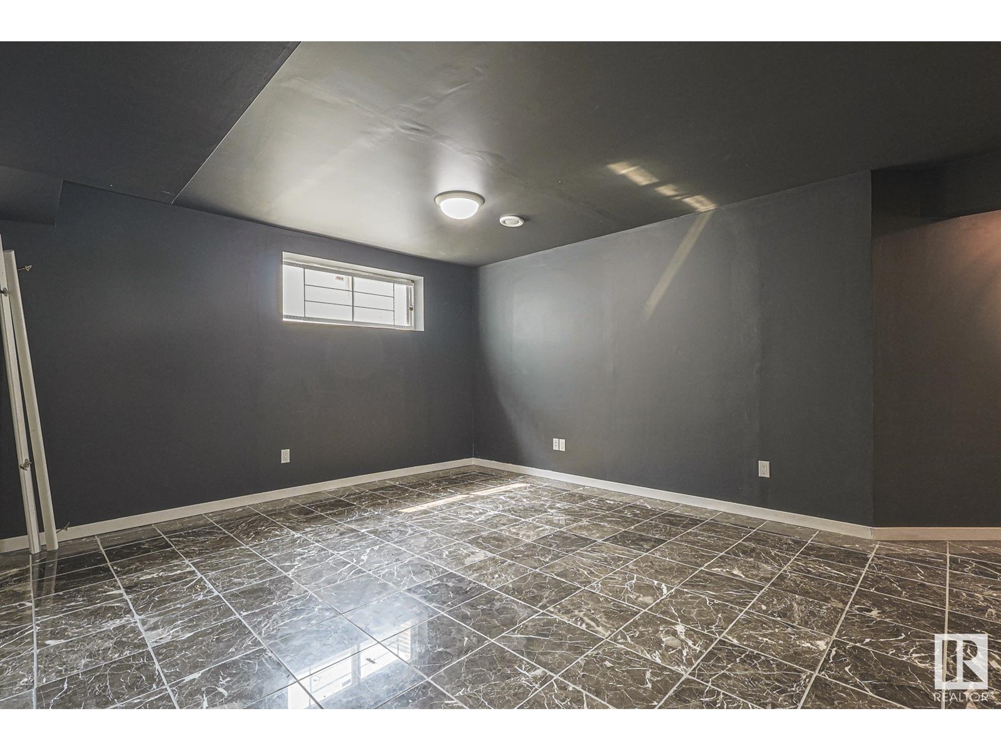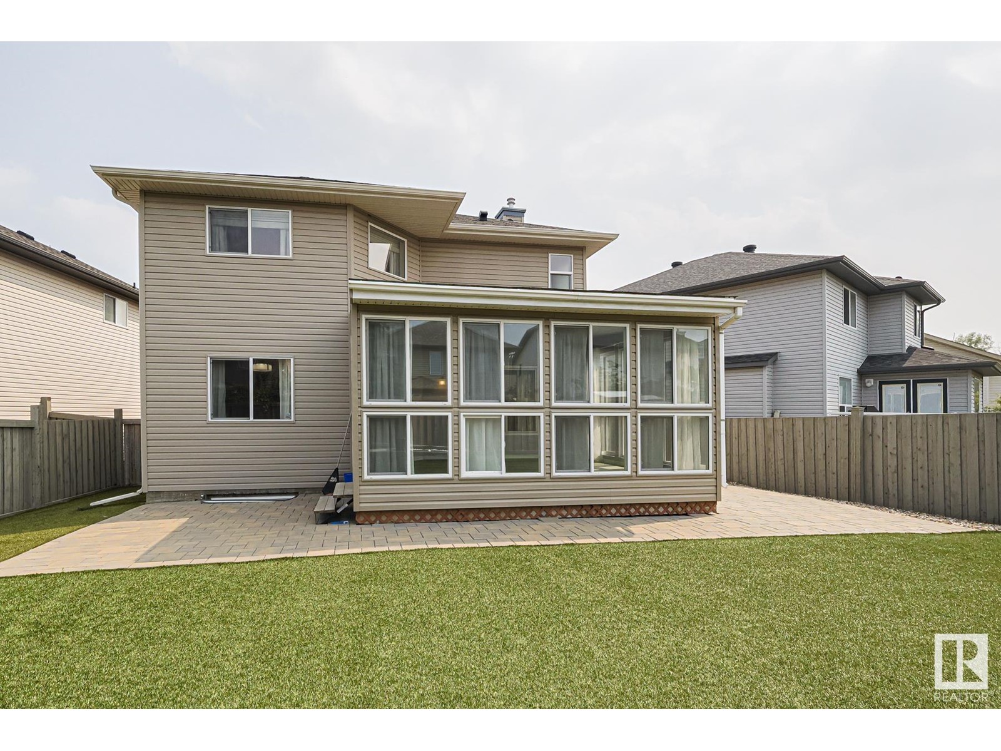3 Bedroom
3 Bathroom
1905.2121 sqft
Fireplace
Central Air Conditioning
Forced Air
$519,000
Welcome to this fantastic 2 storey family home in the neighbourhood of MacEwan. Open concept main floor features gleaming hardwood floors. Spacious entry, bright living room with gas fireplace and kitchen with maple cabinets and new quartz countertops. Dining area leads to a fabulous 3 season sunroom that is a perfect oasis for relaxing or family get togethers in the summer time. Upstairs you will find a huge bonus room, the primary bedroom with double closets, and 4-piece ensuite with soaker tub., followed by 2 more large bedrooms and another 4-piece bathroom. The basement has big windows, marble tile flooring and is perfect for a family/media room or a man cave! Completing this home is a double car garage and fully fenced low maintenance backyard (turf grass with pet turf on one side). Stay cool this summer with central air conditioning. New roof in 2023 and upgraded insulation. This is a great place for your family and is move-in condition! (id:47041)
Property Details
|
MLS® Number
|
E4399162 |
|
Property Type
|
Single Family |
|
Neigbourhood
|
Macewan |
|
Amenities Near By
|
Public Transit |
|
Features
|
Cul-de-sac |
Building
|
Bathroom Total
|
3 |
|
Bedrooms Total
|
3 |
|
Appliances
|
Dryer, Hood Fan, Refrigerator, Stove, Washer |
|
Basement Development
|
Partially Finished |
|
Basement Type
|
Full (partially Finished) |
|
Constructed Date
|
2005 |
|
Construction Style Attachment
|
Detached |
|
Cooling Type
|
Central Air Conditioning |
|
Fireplace Fuel
|
Gas |
|
Fireplace Present
|
Yes |
|
Fireplace Type
|
Unknown |
|
Half Bath Total
|
1 |
|
Heating Type
|
Forced Air |
|
Stories Total
|
2 |
|
Size Interior
|
1905.2121 Sqft |
|
Type
|
House |
Parking
Land
|
Acreage
|
No |
|
Fence Type
|
Fence |
|
Land Amenities
|
Public Transit |
|
Size Irregular
|
463.42 |
|
Size Total
|
463.42 M2 |
|
Size Total Text
|
463.42 M2 |
Rooms
| Level |
Type |
Length |
Width |
Dimensions |
|
Basement |
Family Room |
|
|
Measurements not available |
|
Main Level |
Living Room |
4.83 m |
4.12 m |
4.83 m x 4.12 m |
|
Main Level |
Dining Room |
4.99 m |
2.95 m |
4.99 m x 2.95 m |
|
Main Level |
Kitchen |
4.03 m |
2.86 m |
4.03 m x 2.86 m |
|
Upper Level |
Primary Bedroom |
4.76 m |
4.22 m |
4.76 m x 4.22 m |
|
Upper Level |
Bedroom 2 |
4.12 m |
3.27 m |
4.12 m x 3.27 m |
|
Upper Level |
Bedroom 3 |
3.33 m |
2.96 m |
3.33 m x 2.96 m |
|
Upper Level |
Bonus Room |
4.91 m |
4.26 m |
4.91 m x 4.26 m |



