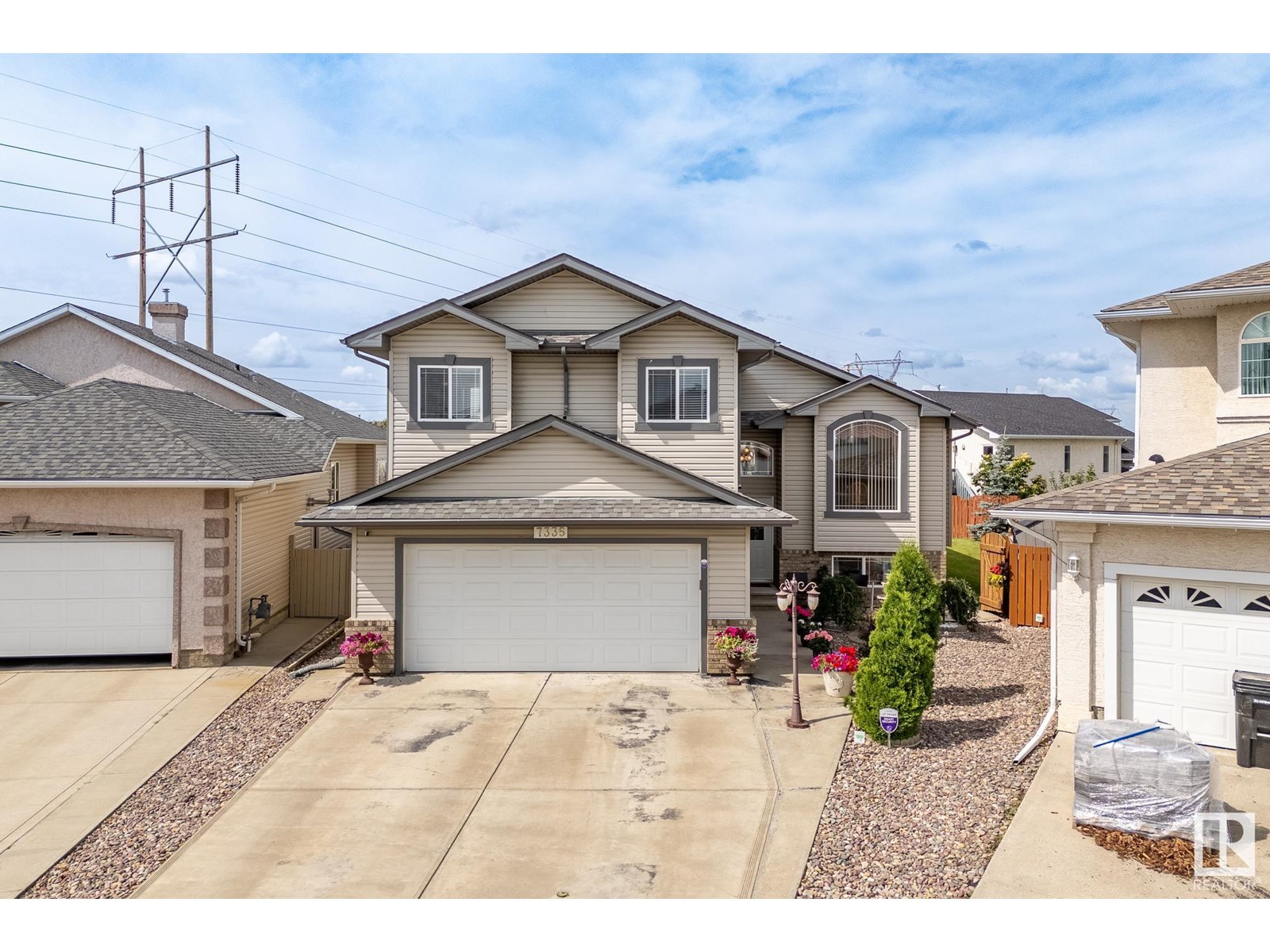5 Bedroom
3 Bathroom
1,796 ft2
Bi-Level
Fireplace
Forced Air
$565,000
GORGEOUS FAMILY BI-LEVEL! Meticulously maintained ORIGINAL OWNER bi-level in sought-after Ozerna, tucked away in a quiet cul-de-sac. Bright and airy with vaulted ceilings, this 5-bed, 3-bath gem offers a warm living room with fireplace framed by windows. The spacious oak kitchen features a pantry, eat-up peninsula island, and opens to a dining area with patio doors to a large deck—perfect for gatherings. Upstairs, enjoy a private primary suite with spa-like ensuite and jetted tub. The fully finished basement boasts a family room with bar, another 2 bedrooms, full bath, and storage. Step outside to a beautifully landscaped, fenced yard with mature fruit trees, patio and Gazebo. A dream heated garage with epoxy floors and workbench. Truly move-in ready—comfort, style, and value in one package! (id:47041)
Property Details
|
MLS® Number
|
E4447830 |
|
Property Type
|
Single Family |
|
Neigbourhood
|
Mayliewan |
|
Amenities Near By
|
Playground, Public Transit |
|
Features
|
Cul-de-sac, See Remarks |
|
Parking Space Total
|
4 |
|
Structure
|
Deck, Patio(s) |
Building
|
Bathroom Total
|
3 |
|
Bedrooms Total
|
5 |
|
Appliances
|
Dishwasher, Dryer, Freezer, Hood Fan, Microwave, Refrigerator, Stove, Washer, See Remarks |
|
Architectural Style
|
Bi-level |
|
Basement Development
|
Finished |
|
Basement Type
|
Full (finished) |
|
Ceiling Type
|
Vaulted |
|
Constructed Date
|
2004 |
|
Construction Style Attachment
|
Detached |
|
Fire Protection
|
Smoke Detectors |
|
Fireplace Fuel
|
Gas |
|
Fireplace Present
|
Yes |
|
Fireplace Type
|
Unknown |
|
Heating Type
|
Forced Air |
|
Size Interior
|
1,796 Ft2 |
|
Type
|
House |
Parking
Land
|
Acreage
|
No |
|
Fence Type
|
Fence |
|
Land Amenities
|
Playground, Public Transit |
|
Size Irregular
|
625.3 |
|
Size Total
|
625.3 M2 |
|
Size Total Text
|
625.3 M2 |
Rooms
| Level |
Type |
Length |
Width |
Dimensions |
|
Basement |
Bedroom 3 |
3.65 m |
3.41 m |
3.65 m x 3.41 m |
|
Basement |
Bedroom 4 |
2.95 m |
5.23 m |
2.95 m x 5.23 m |
|
Basement |
Recreation Room |
8.19 m |
6.44 m |
8.19 m x 6.44 m |
|
Basement |
Storage |
2.33 m |
1.81 m |
2.33 m x 1.81 m |
|
Basement |
Laundry Room |
4.2 m |
3.27 m |
4.2 m x 3.27 m |
|
Main Level |
Living Room |
3.94 m |
6.1 m |
3.94 m x 6.1 m |
|
Main Level |
Dining Room |
3.8 m |
3.91 m |
3.8 m x 3.91 m |
|
Main Level |
Kitchen |
4.96 m |
7.98 m |
4.96 m x 7.98 m |
|
Main Level |
Bedroom 2 |
3.67 m |
3.28 m |
3.67 m x 3.28 m |
|
Main Level |
Bedroom 5 |
3.68 m |
3.24 m |
3.68 m x 3.24 m |
|
Upper Level |
Primary Bedroom |
4.1 m |
5.06 m |
4.1 m x 5.06 m |
https://www.realtor.ca/real-estate/28608149/7335-164-av-nw-edmonton-mayliewan














































