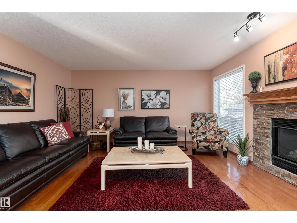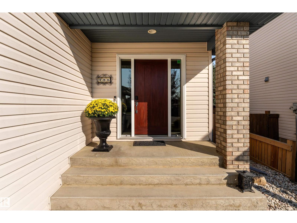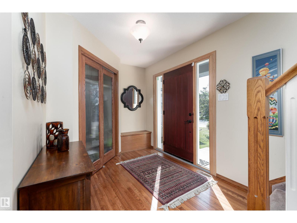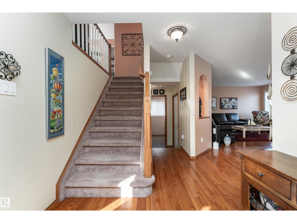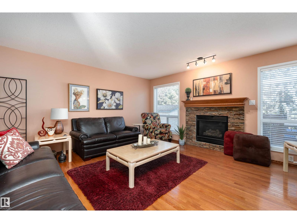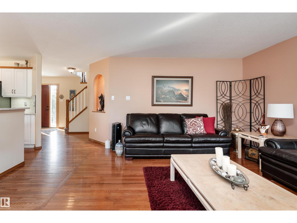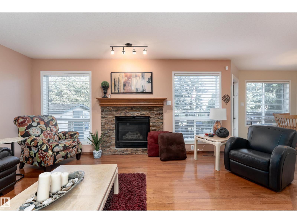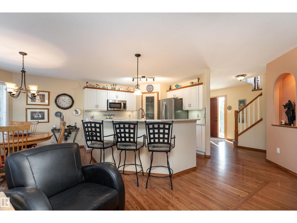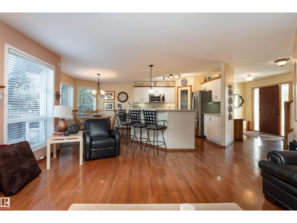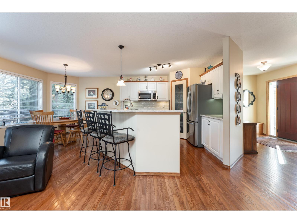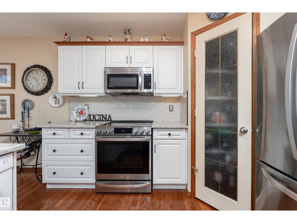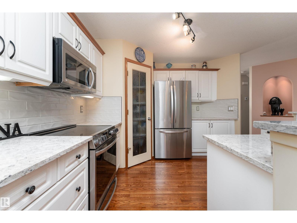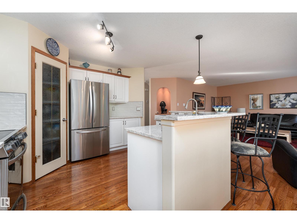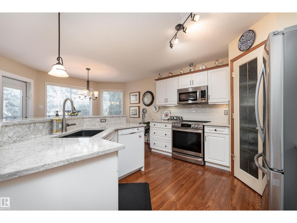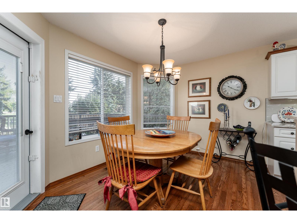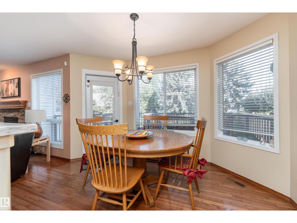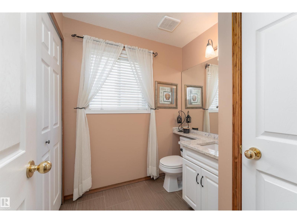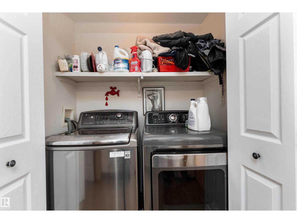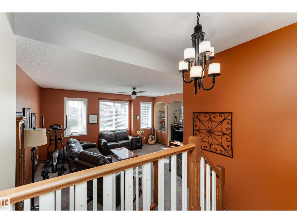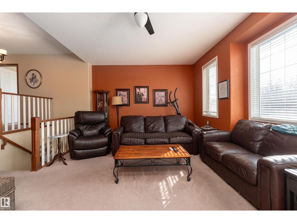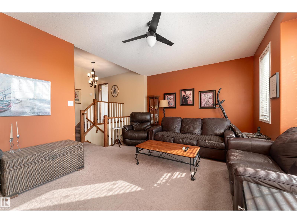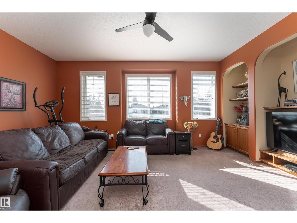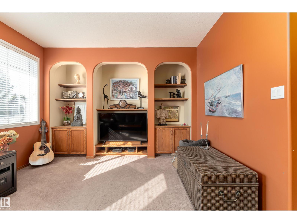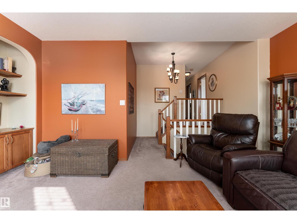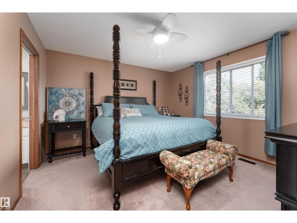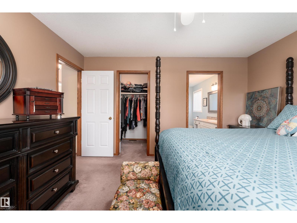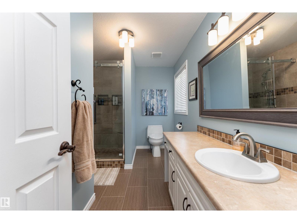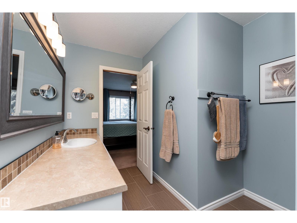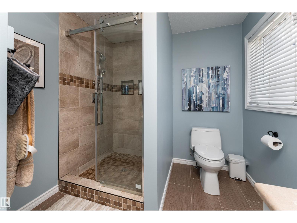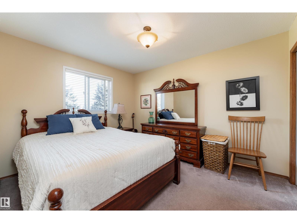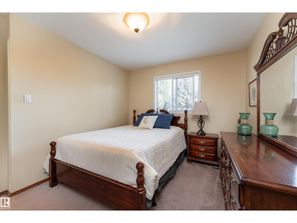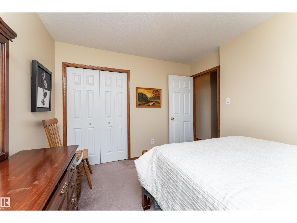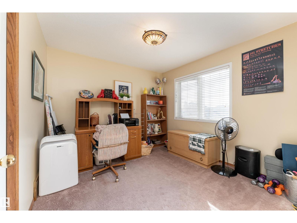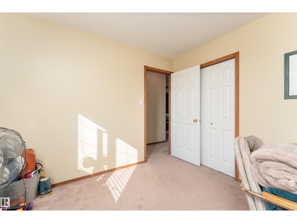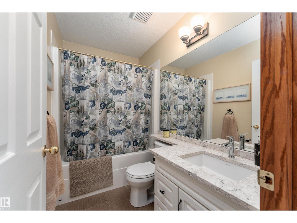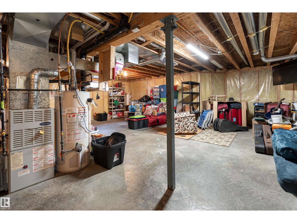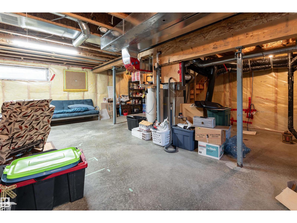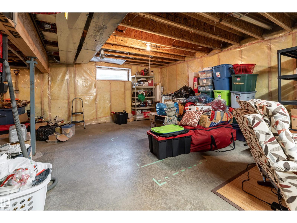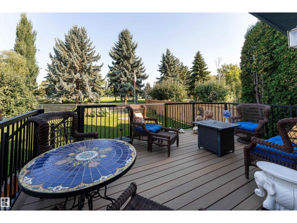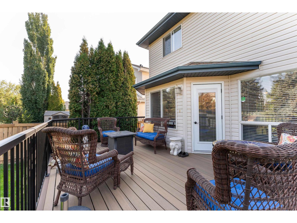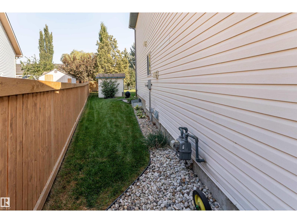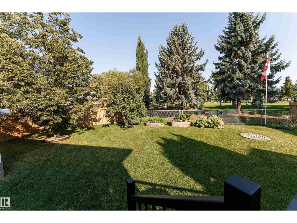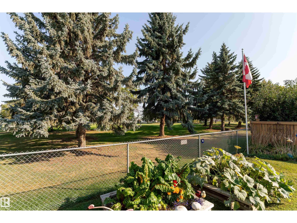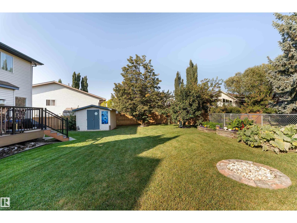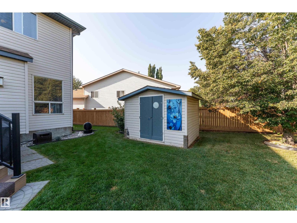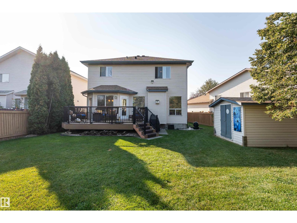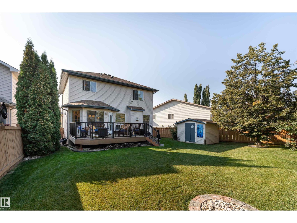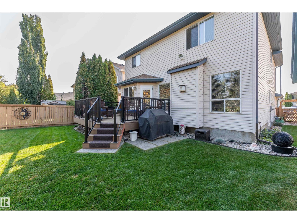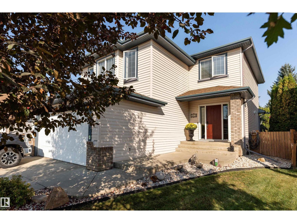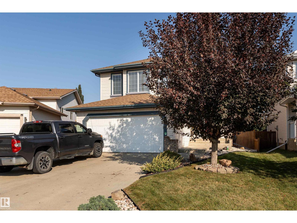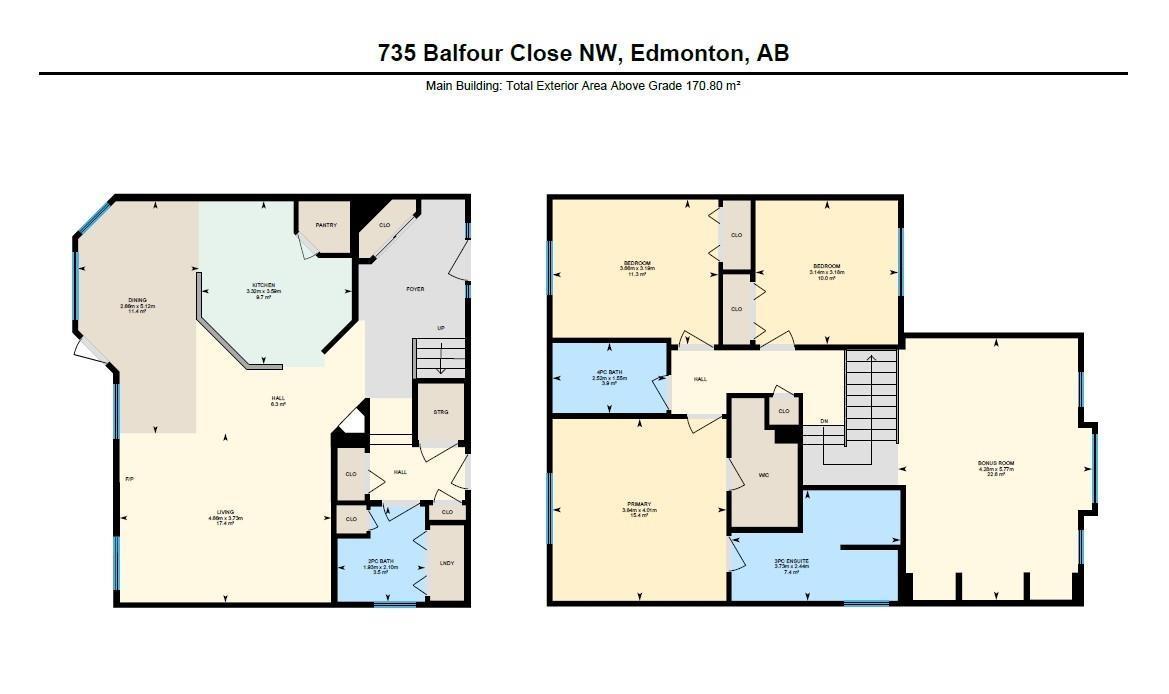735 Balfour Cl Nw Edmonton, Alberta T5T 6H7
$574,900
Step into this 1,838 sq ft two-storey gem backing the 15th Green at Lewis Estates Golf Course in Breckenridge Greens, crafted by Golden West Builders. Sunlight pours through the many windows, filling the open living and dining rooms where a cozy fireplace sets the tone for gatherings. The kitchen is a true standout—white cabinetry, granite counters, a bar-style island, stainless steel appliances, and a pantry to keep things tidy. Upstairs, a spacious bonus room awaits, along with the primary suite featuring a walk-in closet and an upgraded spa-like ensuite. Two more bedrooms and a 4-piece bath complete the level. Outside, enjoy a huge fenced backyard with a new composite deck, perfect for summer evenings. Updates include a new roof (2020), deck (2023), granite counters, newer appliances, and a sump pump (2024). With a double attached garage, nearby schools, and plenty of charm, this home is move-in ready for its next chapter. (id:47041)
Open House
This property has open houses!
12:00 pm
Ends at:2:00 pm
12:00 pm
Ends at:2:00 pm
Property Details
| MLS® Number | E4459284 |
| Property Type | Single Family |
| Neigbourhood | Breckenridge Greens |
| Amenities Near By | Park, Golf Course, Playground, Schools, Shopping |
| Features | Cul-de-sac, No Back Lane, No Smoking Home |
| Structure | Deck |
Building
| Bathroom Total | 3 |
| Bedrooms Total | 3 |
| Appliances | Dishwasher, Dryer, Garage Door Opener Remote(s), Garage Door Opener, Microwave Range Hood Combo, Refrigerator, Stove, Central Vacuum, Washer |
| Basement Development | Unfinished |
| Basement Type | Full (unfinished) |
| Constructed Date | 1998 |
| Construction Style Attachment | Detached |
| Fireplace Fuel | Gas |
| Fireplace Present | Yes |
| Fireplace Type | Unknown |
| Half Bath Total | 1 |
| Heating Type | Forced Air |
| Stories Total | 2 |
| Size Interior | 1,838 Ft2 |
| Type | House |
Parking
| Attached Garage |
Land
| Acreage | No |
| Fence Type | Fence |
| Land Amenities | Park, Golf Course, Playground, Schools, Shopping |
| Size Irregular | 533.61 |
| Size Total | 533.61 M2 |
| Size Total Text | 533.61 M2 |
Rooms
| Level | Type | Length | Width | Dimensions |
|---|---|---|---|---|
| Main Level | Living Room | 4.66m x 3.73m | ||
| Main Level | Dining Room | 2.66m x 5.12m | ||
| Main Level | Kitchen | 3.32m x 3.59m | ||
| Upper Level | Family Room | 5.77 m | Measurements not available x 5.77 m | |
| Upper Level | Primary Bedroom | 3.84m x 4.01m | ||
| Upper Level | Bedroom 2 | 3.66m x 3.19m | ||
| Upper Level | Bedroom 3 | 3.14m x 3.18m |
https://www.realtor.ca/real-estate/28908848/735-balfour-cl-nw-edmonton-breckenridge-greens
