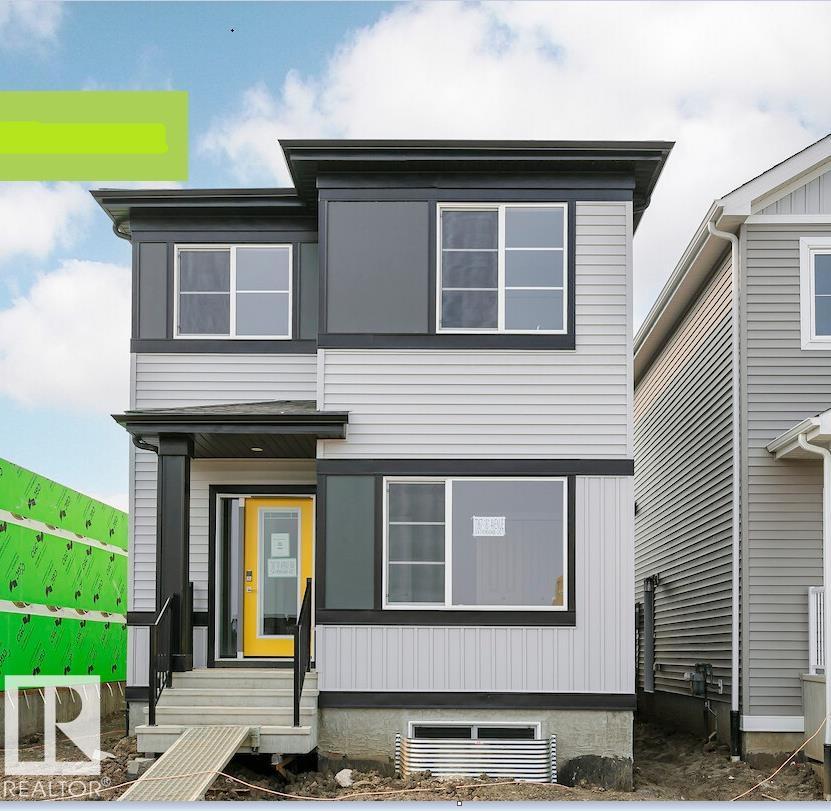3 Bedroom
3 Bathroom
1,713 ft2
Fireplace
Forced Air
$498,645
Built with a main floor den/office, spacious living room, dinette, and central kitchen with a corner pantry, and 41 soft close upper cabinets. Every Bedrock Home comes complete with an Ecobee thermostat, Video doorbell & Weiser Halo Wi-Fi Smart keyless lock with touch screen. Spindle railing on the main floor was added to create a modern look. Cozy up by the 50” electric hot and cold fireplace in the great room. 4-piece ensuite with upgraded walk-in shower and dual sinks. Quartz counters in the kitchen and all bathrooms. Luxury Vinyl Plank flooring throughout the main floor Advanced wear and stain protection carpet w/ 35 oz. weight and 8 lbs. under pad. 20 x 20 Rear Detached Garage included in Purchase price. (id:47041)
Property Details
|
MLS® Number
|
E4461313 |
|
Property Type
|
Single Family |
|
Neigbourhood
|
Crystallina Nera East |
|
Amenities Near By
|
Shopping |
|
Features
|
Lane |
|
Parking Space Total
|
2 |
Building
|
Bathroom Total
|
3 |
|
Bedrooms Total
|
3 |
|
Amenities
|
Ceiling - 9ft |
|
Appliances
|
Dishwasher, Microwave Range Hood Combo, Refrigerator, Stove, See Remarks |
|
Basement Development
|
Unfinished |
|
Basement Type
|
Full (unfinished) |
|
Constructed Date
|
2025 |
|
Construction Style Attachment
|
Detached |
|
Fireplace Fuel
|
Electric |
|
Fireplace Present
|
Yes |
|
Fireplace Type
|
Insert |
|
Half Bath Total
|
1 |
|
Heating Type
|
Forced Air |
|
Stories Total
|
2 |
|
Size Interior
|
1,713 Ft2 |
|
Type
|
House |
Parking
Land
|
Acreage
|
No |
|
Land Amenities
|
Shopping |
Rooms
| Level |
Type |
Length |
Width |
Dimensions |
|
Main Level |
Dining Room |
3.16 m |
3.5 m |
3.16 m x 3.5 m |
|
Main Level |
Kitchen |
3.96 m |
3.87 m |
3.96 m x 3.87 m |
|
Main Level |
Den |
3.29 m |
3.01 m |
3.29 m x 3.01 m |
|
Main Level |
Great Room |
3.41 m |
4.26 m |
3.41 m x 4.26 m |
|
Upper Level |
Primary Bedroom |
3.26 m |
3.81 m |
3.26 m x 3.81 m |
|
Upper Level |
Bedroom 2 |
2.95 m |
3.04 m |
2.95 m x 3.04 m |
|
Upper Level |
Bedroom 3 |
3.29 m |
2.74 m |
3.29 m x 2.74 m |
|
Upper Level |
Bonus Room |
3.26 m |
3.29 m |
3.26 m x 3.29 m |
https://www.realtor.ca/real-estate/28966372/7355-181-av-nw-edmonton-crystallina-nera-east


