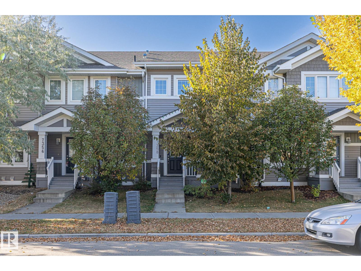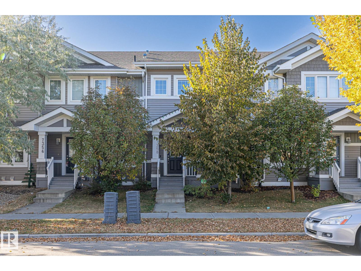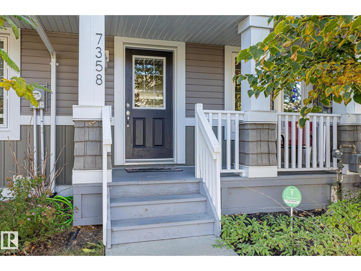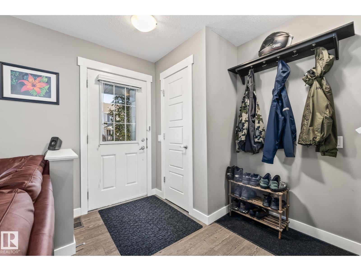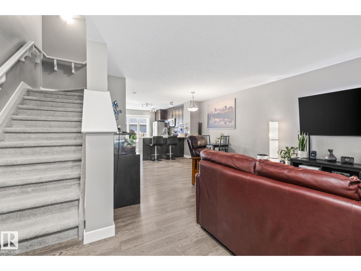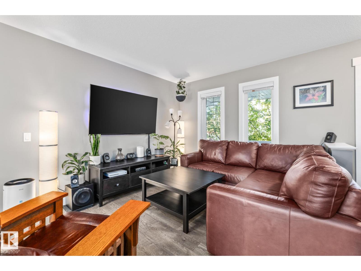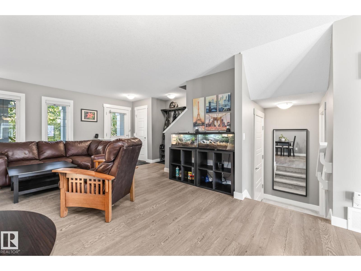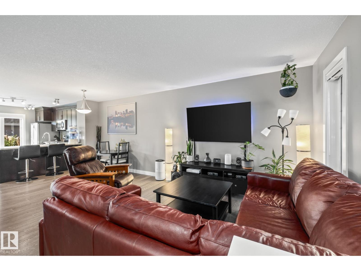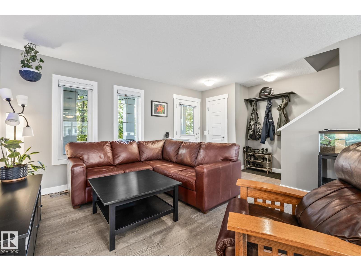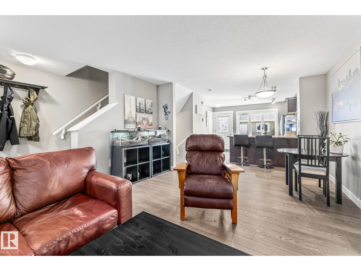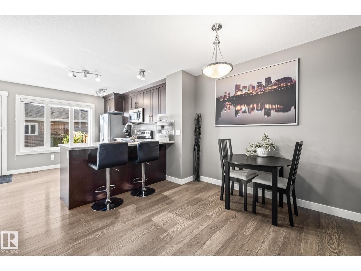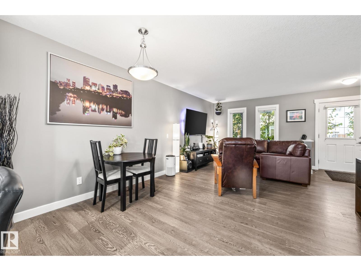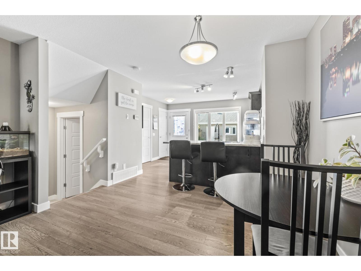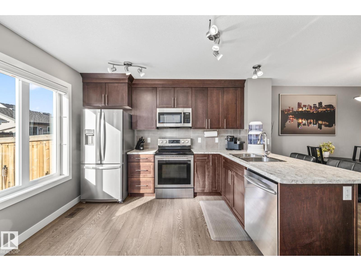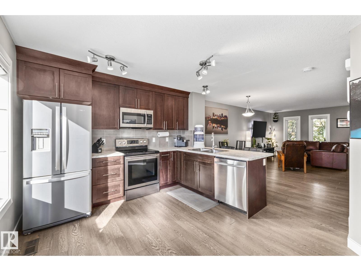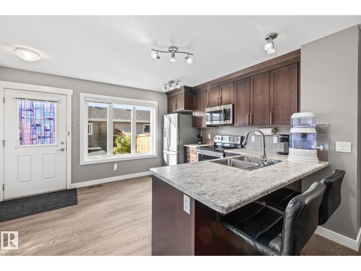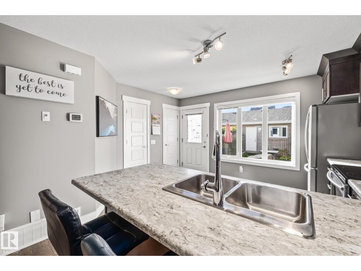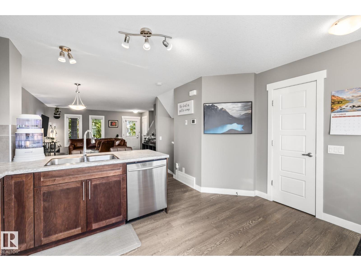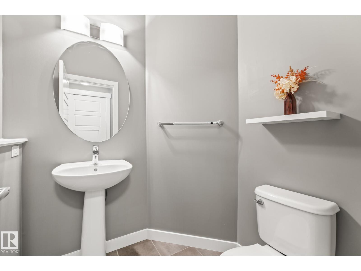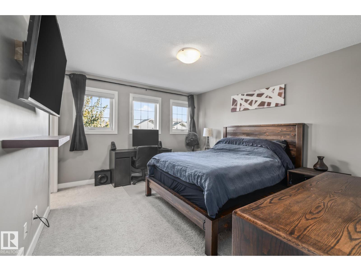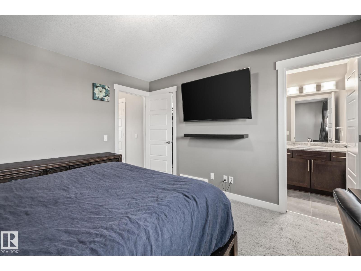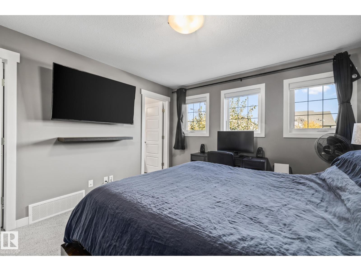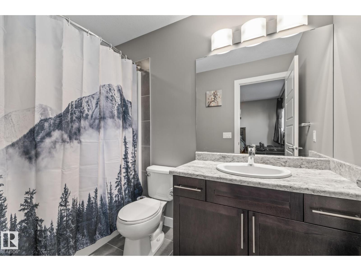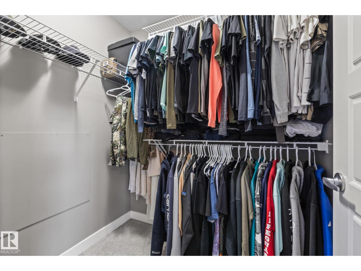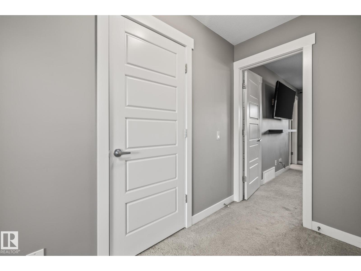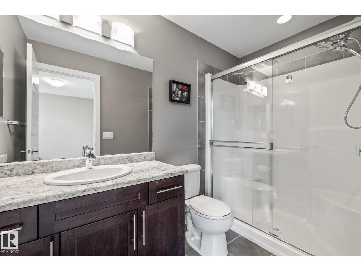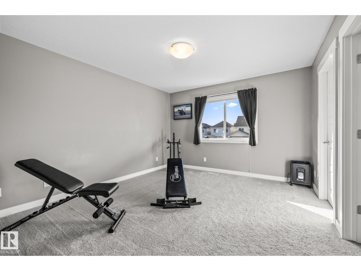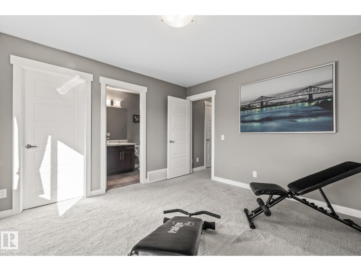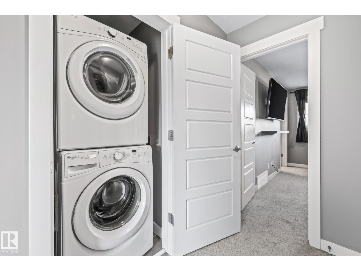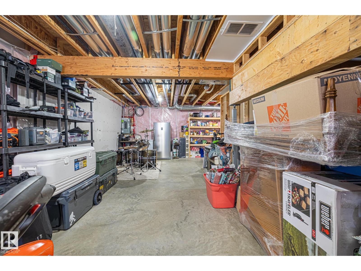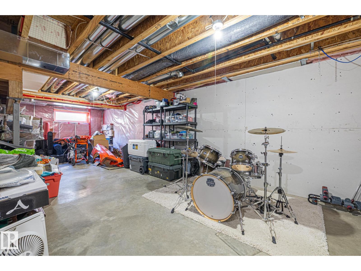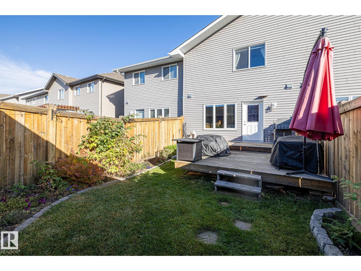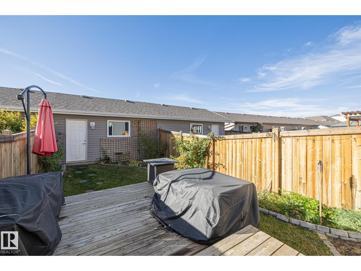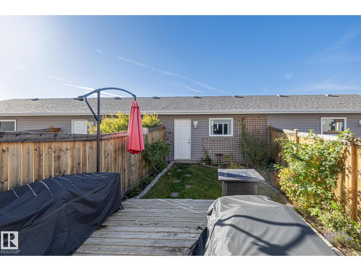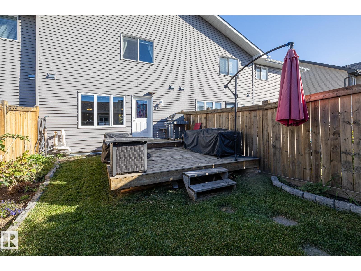2 Bedroom
3 Bathroom
1,165 ft2
Forced Air
$375,000
Welcome to your new and charming home! This beautifully maintained 2-storey features 2 spacious bedrooms, 2.5 baths, and a convenient detached double garage. Enter into an inviting open-concept living area that flows into a modern kitchen with sleek cabinetry and ample counter space, perfect for entertaining. The generous primary bedroom is filled with natural light, offering an ensuite and walk-in closet. Step outside to your private fenced backyard with a deck, ideal for gatherings or morning coffee. The unfinished basement presents endless possibilities for a gym, storage, or recreation area. Located in a desirable neighborhood close to schools, parks, and shopping, this charming home combines comfort, style, and practicality. Don’t miss this incredible opportunity! (id:47041)
Property Details
|
MLS® Number
|
E4461890 |
|
Property Type
|
Single Family |
|
Neigbourhood
|
Edgemont (Edmonton) |
|
Features
|
See Remarks |
Building
|
Bathroom Total
|
3 |
|
Bedrooms Total
|
2 |
|
Appliances
|
Dishwasher, Dryer, Oven - Built-in, Refrigerator, Stove, Washer |
|
Basement Development
|
Unfinished |
|
Basement Type
|
Full (unfinished) |
|
Constructed Date
|
2014 |
|
Construction Style Attachment
|
Attached |
|
Half Bath Total
|
1 |
|
Heating Type
|
Forced Air |
|
Stories Total
|
2 |
|
Size Interior
|
1,165 Ft2 |
|
Type
|
Row / Townhouse |
Parking
Land
|
Acreage
|
No |
|
Fence Type
|
Fence |
|
Size Irregular
|
195.15 |
|
Size Total
|
195.15 M2 |
|
Size Total Text
|
195.15 M2 |
Rooms
| Level |
Type |
Length |
Width |
Dimensions |
|
Main Level |
Living Room |
|
|
Measurements not available |
|
Main Level |
Dining Room |
|
|
Measurements not available |
|
Main Level |
Kitchen |
|
|
Measurements not available |
|
Main Level |
Family Room |
|
|
Measurements not available |
|
Upper Level |
Primary Bedroom |
11.9 m |
13.3 m |
11.9 m x 13.3 m |
|
Upper Level |
Bedroom 2 |
11.9 m |
12.8 m |
11.9 m x 12.8 m |
https://www.realtor.ca/real-estate/28982302/7358-edgemont-wy-nw-edmonton-edgemont-edmonton
