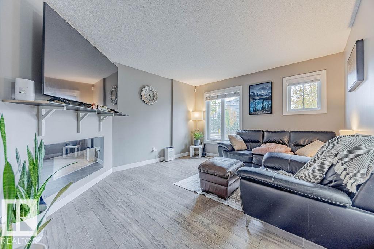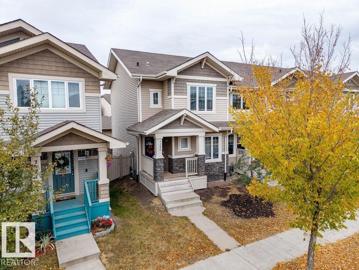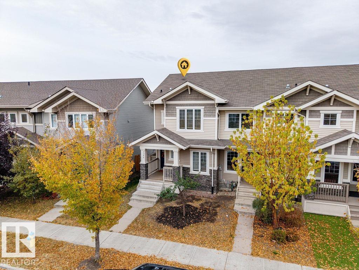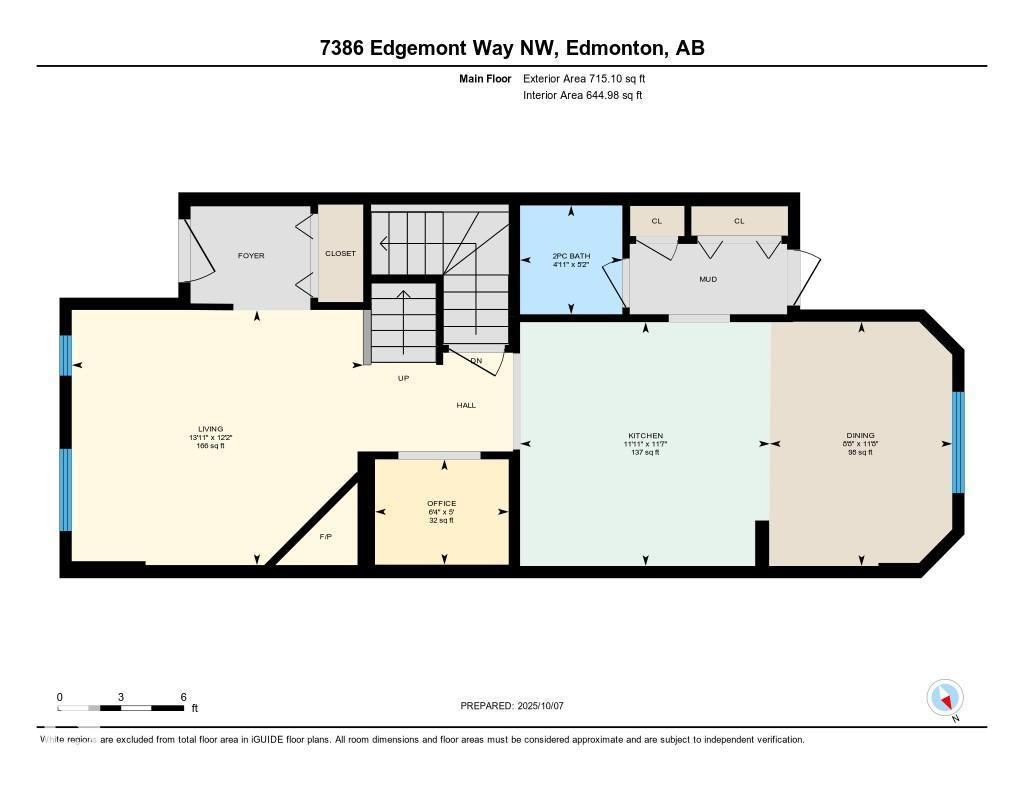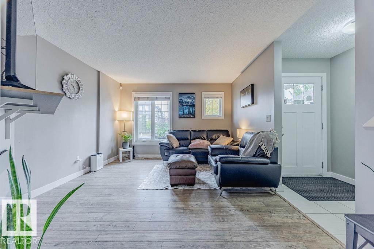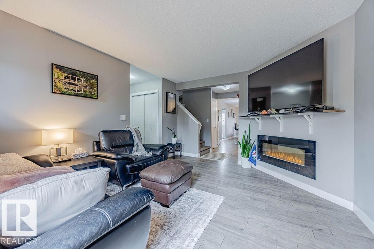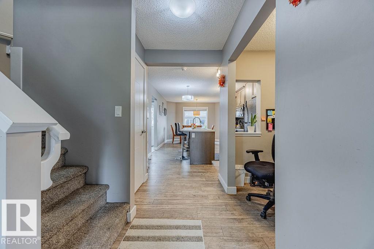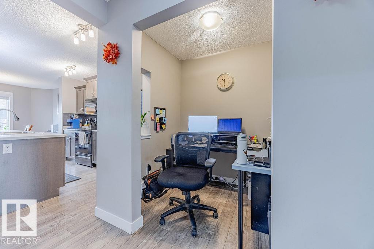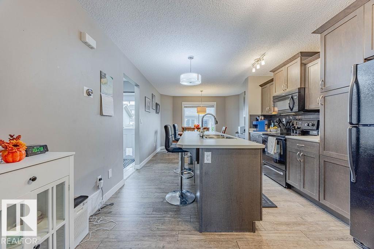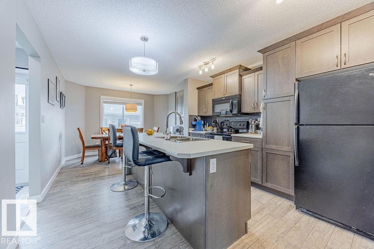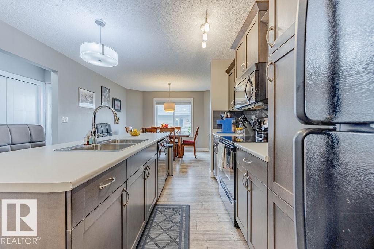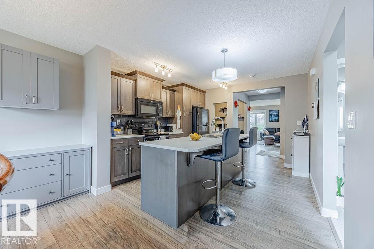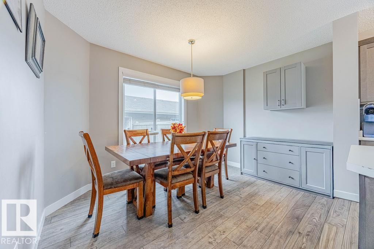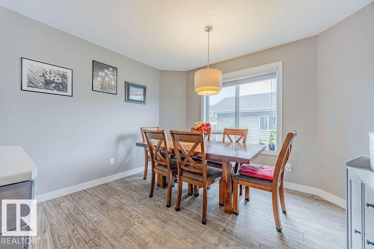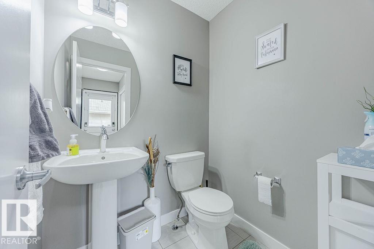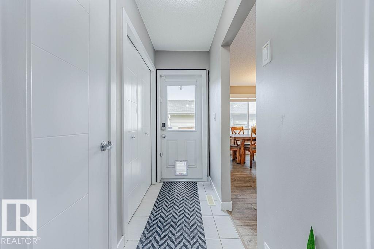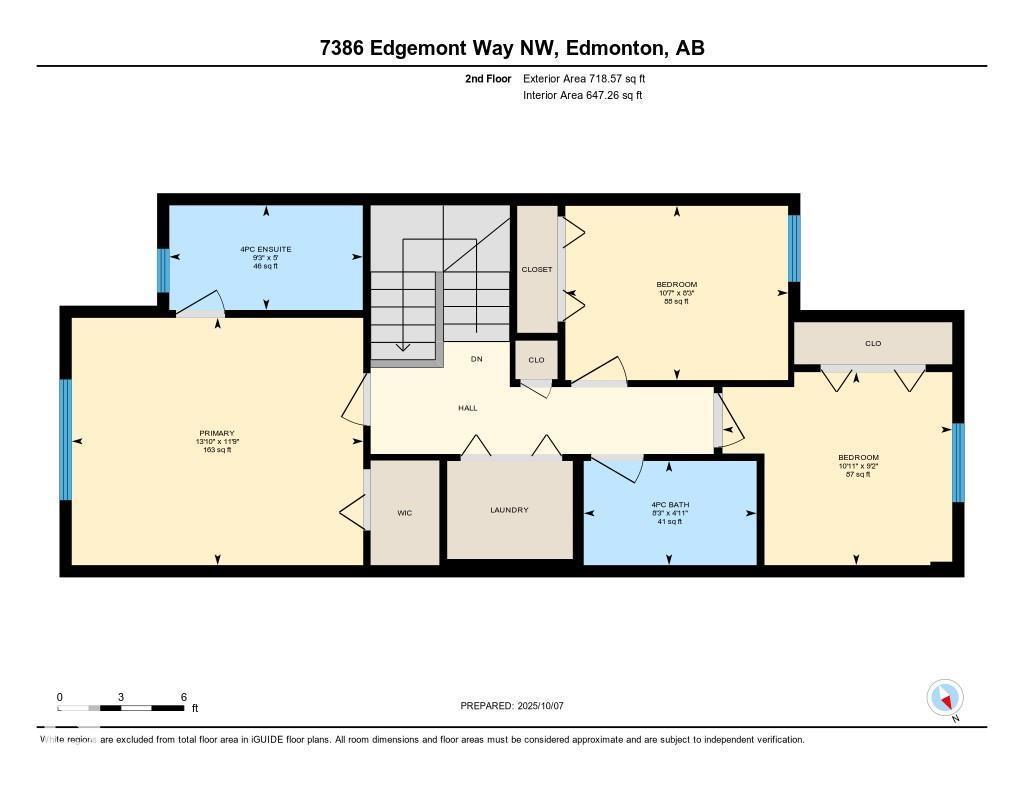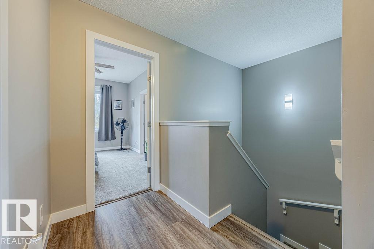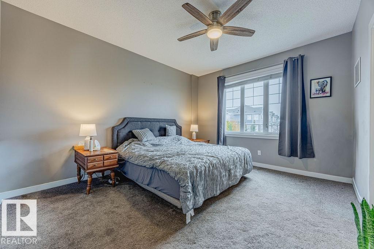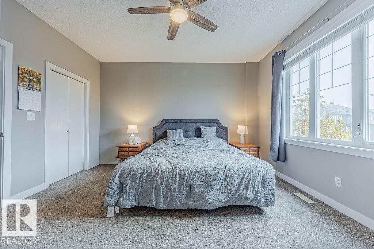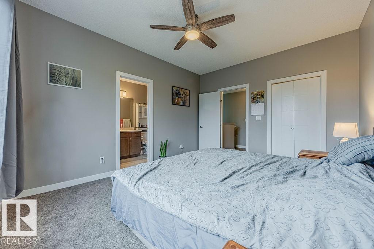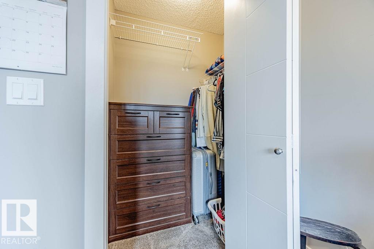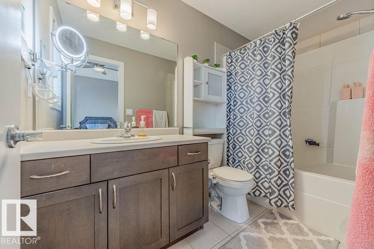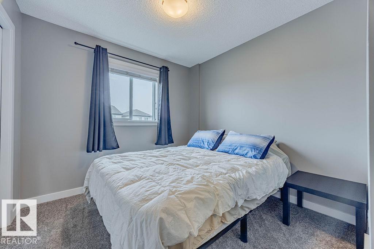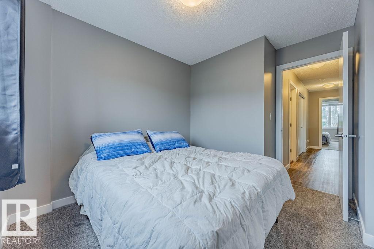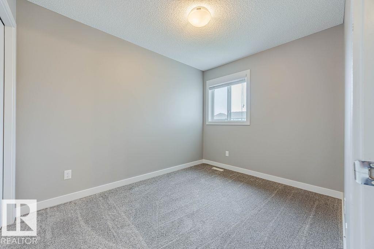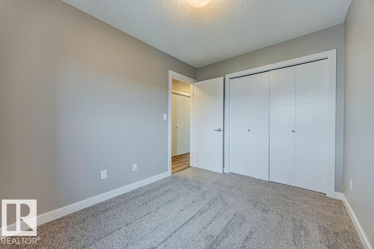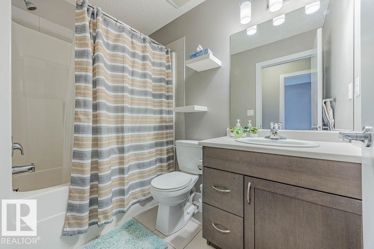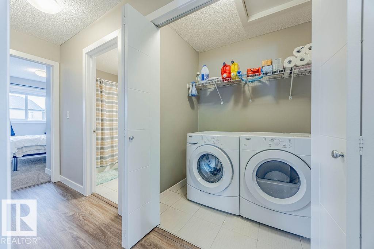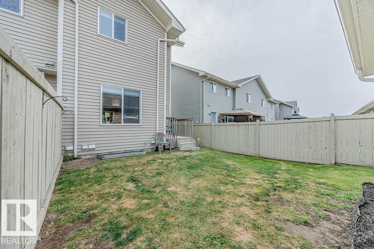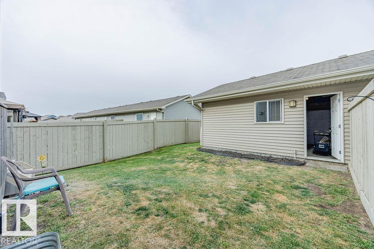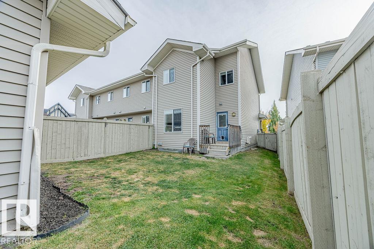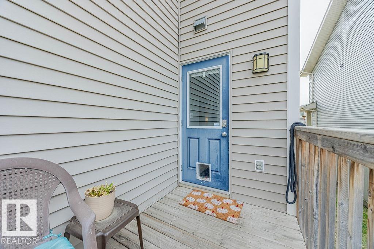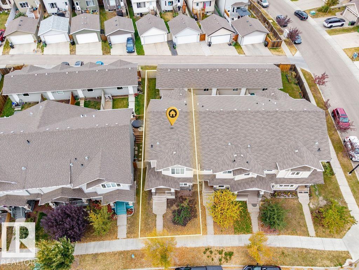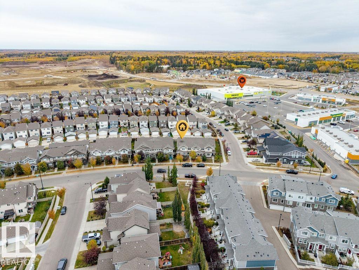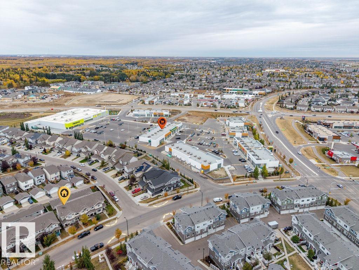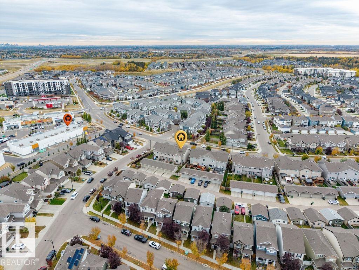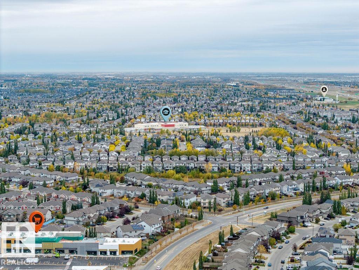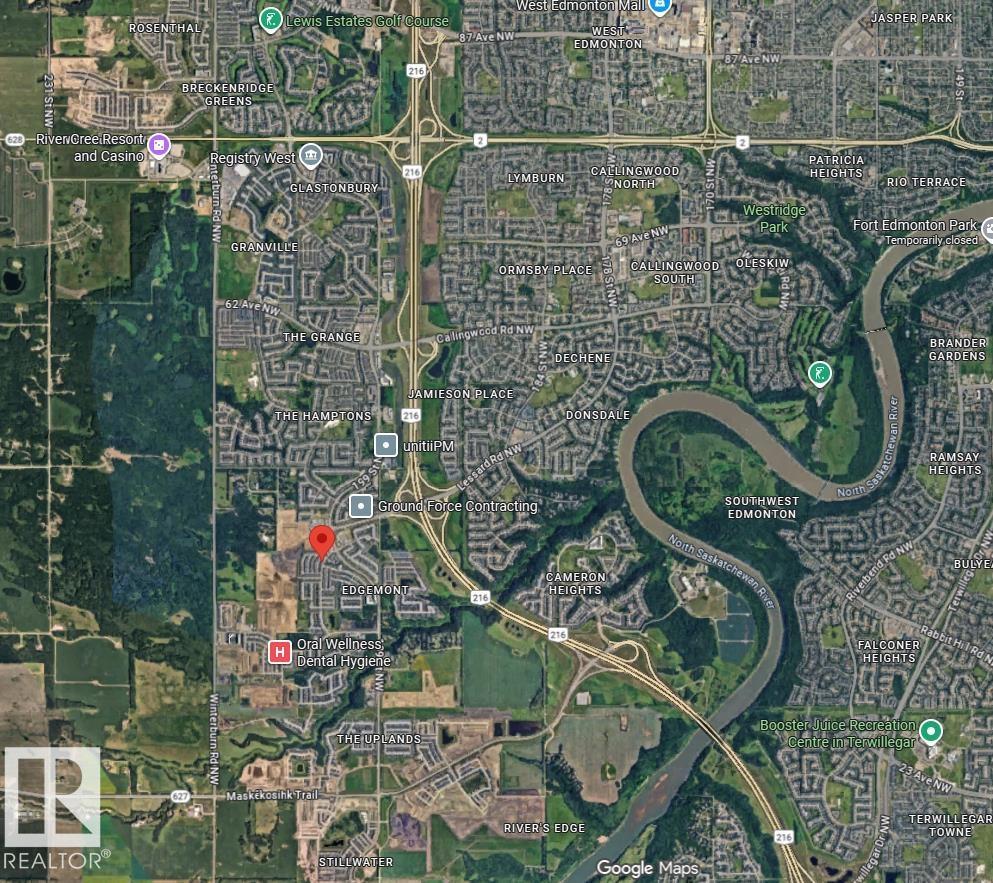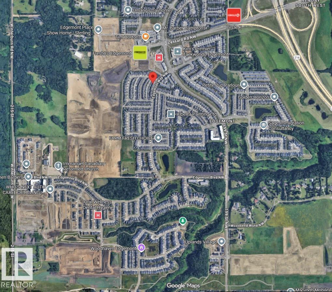3 Bedroom
3 Bathroom
1,434 ft2
Fireplace
Forced Air
$419,900
This beautiful 1400 sq ft END UNIT in sought-after Edgemont combines modern design with the comfort of a half-duplex - sharing only one wall and offering no condo fees. The bright, open main floor features laminate flooring, a stylish electric wall-mounted fireplace, and a spacious kitchen with a large island, added cabinetry, and a seamless flow to the dining area. A MAIN FLOOR DEN provides a quiet retreat for work or study. Upstairs, three bedrooms await, including a generous primary suite with 9-ft ceilings, ceiling fan, walk-in closet, and 4-piece ensuite. A large laundry space with excellent storage completes the upper level. The landscaped, fenced backyard offers outdoor enjoyment and leads to a double detached garage with a full driveway for additional parking. Located close to shopping, scenic ravine and river valley trails, and just minutes to West Edmonton Mall with easy access to Anthony Henday. (id:47041)
Property Details
|
MLS® Number
|
E4461304 |
|
Property Type
|
Single Family |
|
Neigbourhood
|
Edgemont (Edmonton) |
|
Amenities Near By
|
Golf Course, Public Transit, Schools, Shopping |
|
Features
|
Paved Lane, Park/reserve |
|
Parking Space Total
|
4 |
Building
|
Bathroom Total
|
3 |
|
Bedrooms Total
|
3 |
|
Amenities
|
Vinyl Windows |
|
Appliances
|
Dishwasher, Dryer, Garage Door Opener Remote(s), Garage Door Opener, Microwave Range Hood Combo, Refrigerator, Stove, Washer, Window Coverings |
|
Basement Development
|
Unfinished |
|
Basement Type
|
Full (unfinished) |
|
Constructed Date
|
2014 |
|
Construction Style Attachment
|
Attached |
|
Fireplace Fuel
|
Electric |
|
Fireplace Present
|
Yes |
|
Fireplace Type
|
Unknown |
|
Half Bath Total
|
1 |
|
Heating Type
|
Forced Air |
|
Stories Total
|
2 |
|
Size Interior
|
1,434 Ft2 |
|
Type
|
Row / Townhouse |
Parking
Land
|
Acreage
|
No |
|
Fence Type
|
Fence |
|
Land Amenities
|
Golf Course, Public Transit, Schools, Shopping |
|
Size Irregular
|
262.87 |
|
Size Total
|
262.87 M2 |
|
Size Total Text
|
262.87 M2 |
Rooms
| Level |
Type |
Length |
Width |
Dimensions |
|
Main Level |
Living Room |
4.23 m |
3.7 m |
4.23 m x 3.7 m |
|
Main Level |
Dining Room |
3.55 m |
2.65 m |
3.55 m x 2.65 m |
|
Main Level |
Kitchen |
3.63 m |
3.54 m |
3.63 m x 3.54 m |
|
Main Level |
Den |
1.94 m |
1.53 m |
1.94 m x 1.53 m |
|
Upper Level |
Primary Bedroom |
4.23 m |
3.59 m |
4.23 m x 3.59 m |
|
Upper Level |
Bedroom 2 |
3.33 m |
2.8 m |
3.33 m x 2.8 m |
|
Upper Level |
Bedroom 3 |
3.23 m |
2.53 m |
3.23 m x 2.53 m |
https://www.realtor.ca/real-estate/28966021/7386-edgemont-wy-nw-edmonton-edgemont-edmonton
