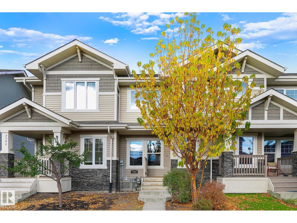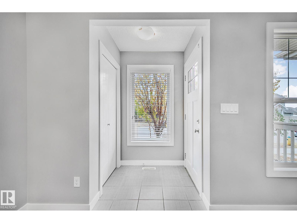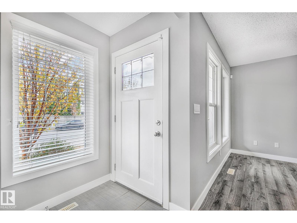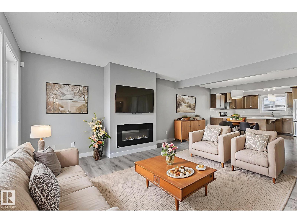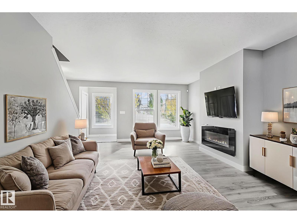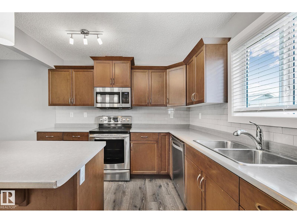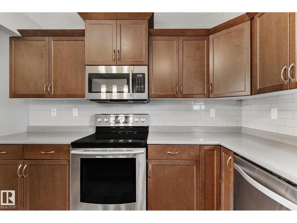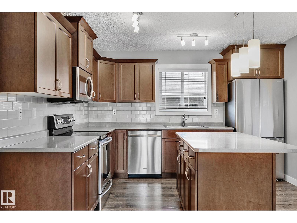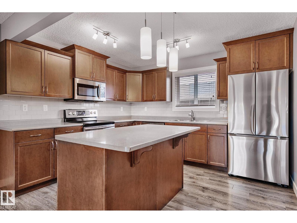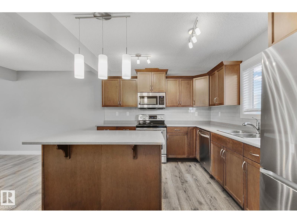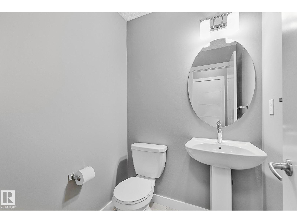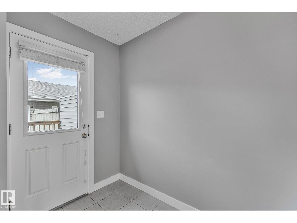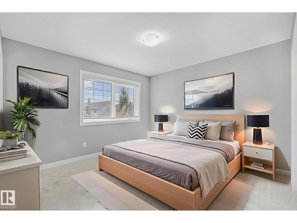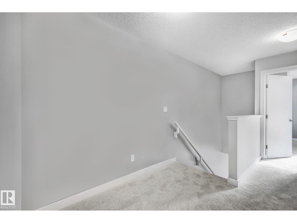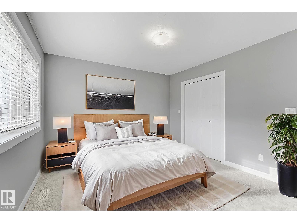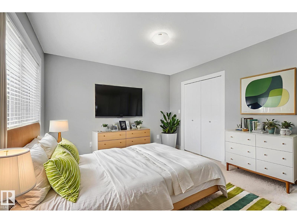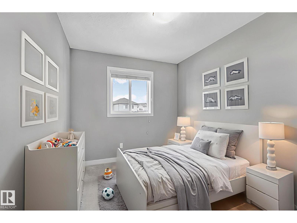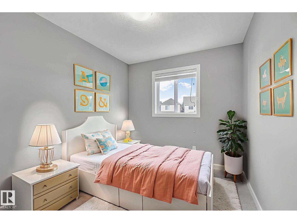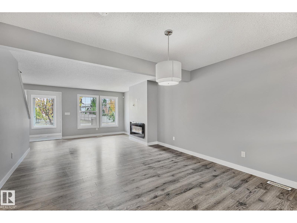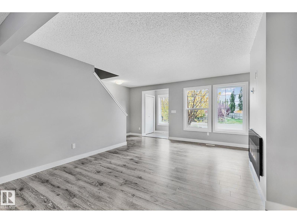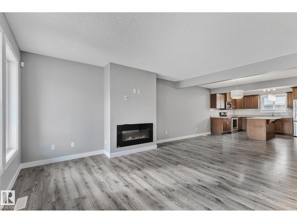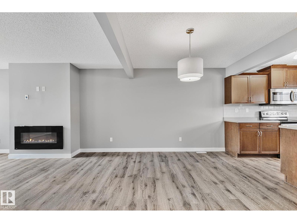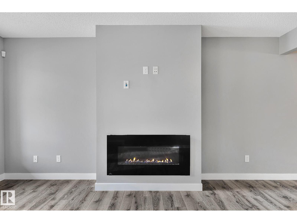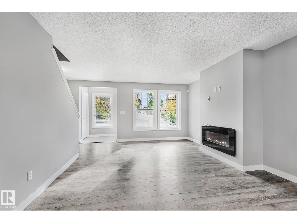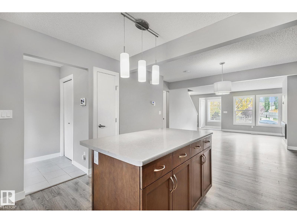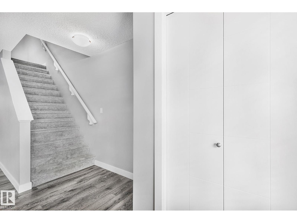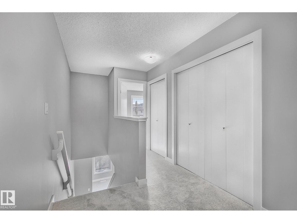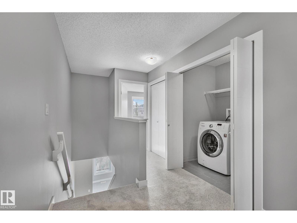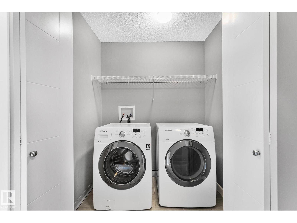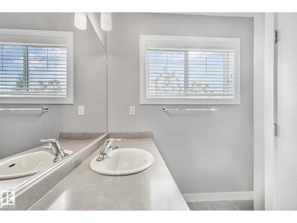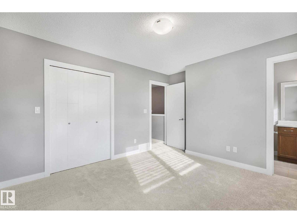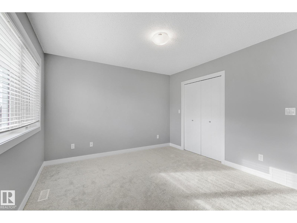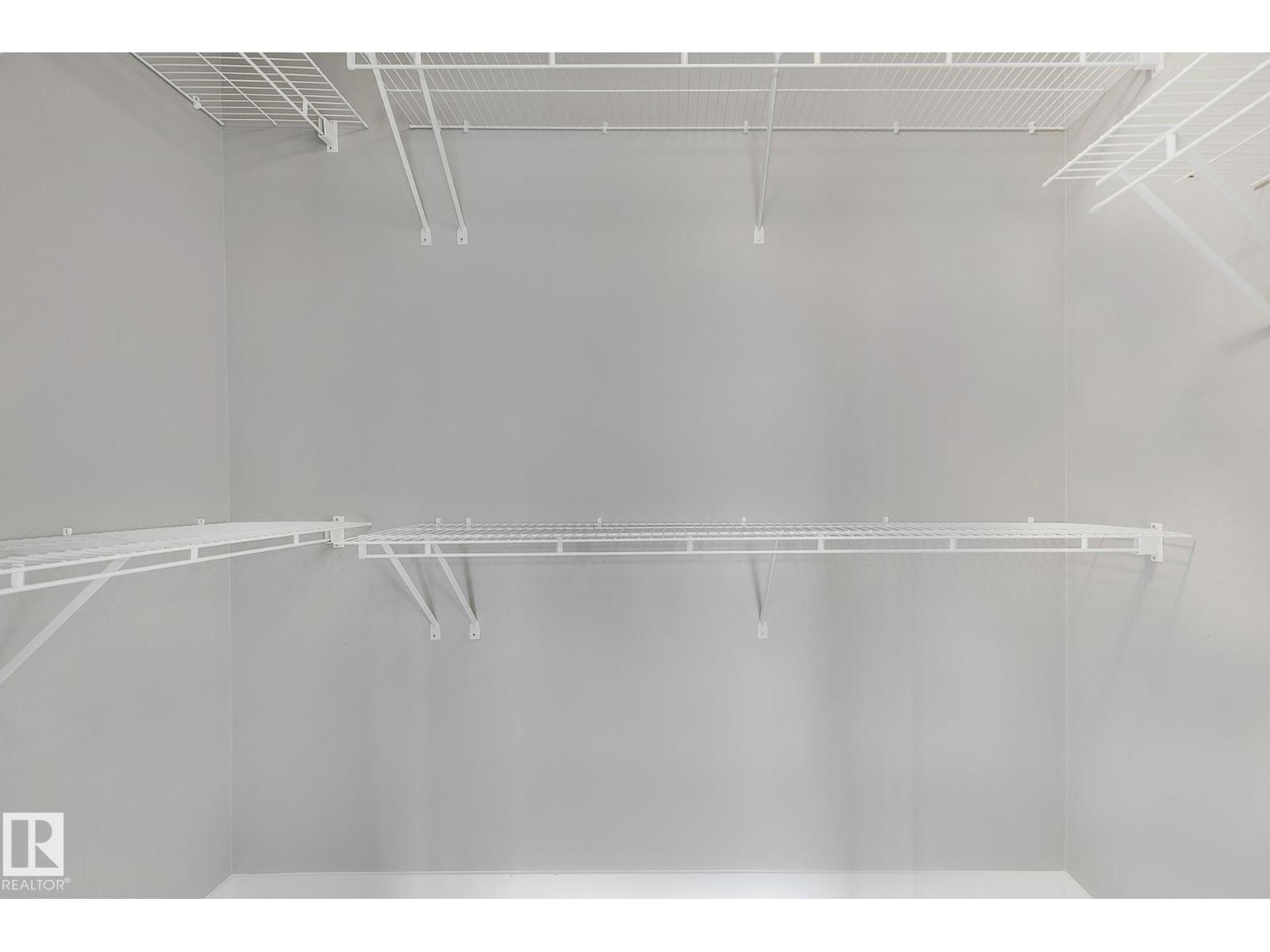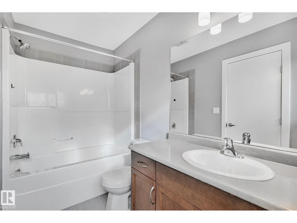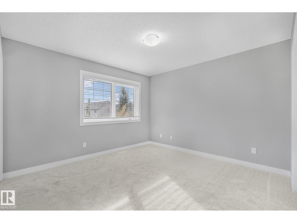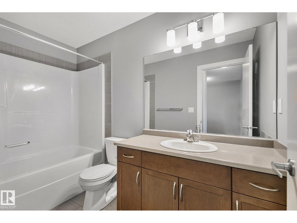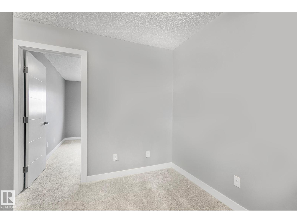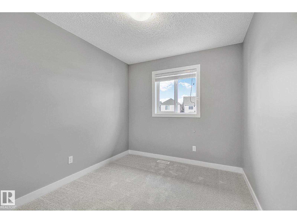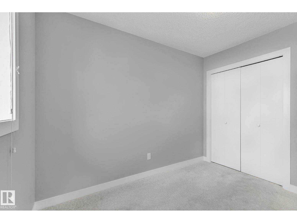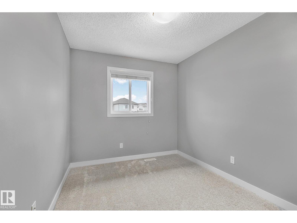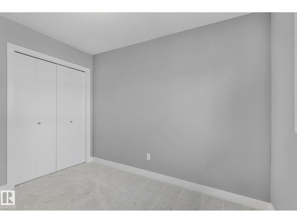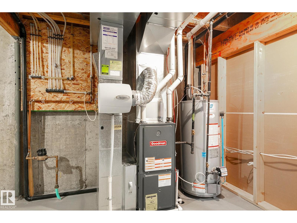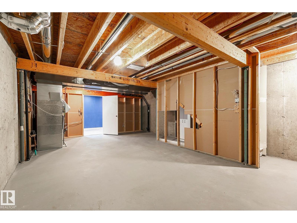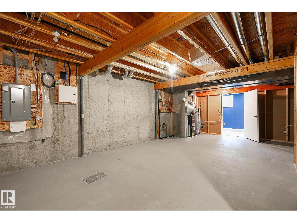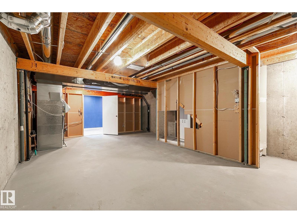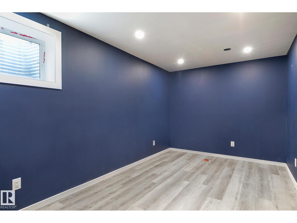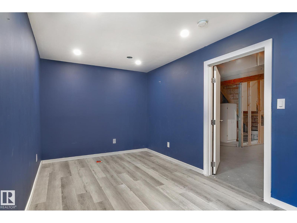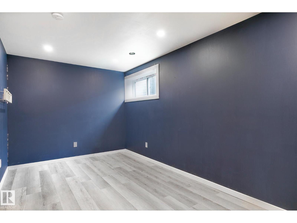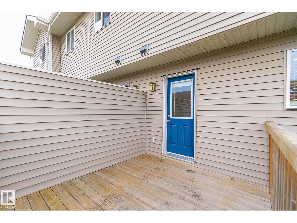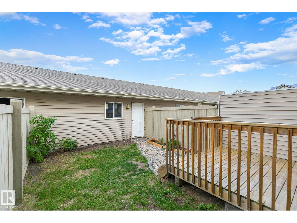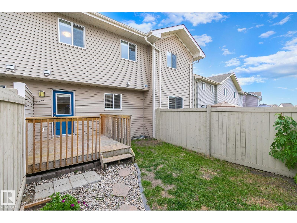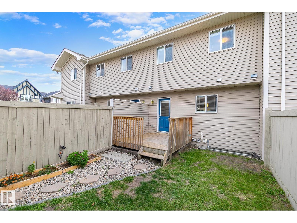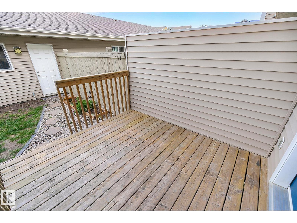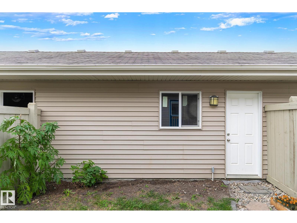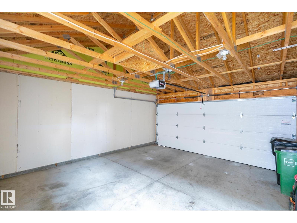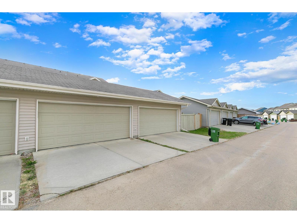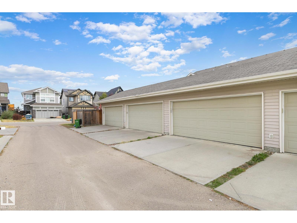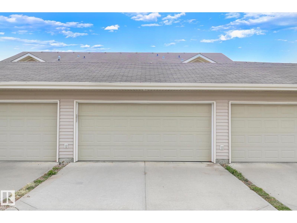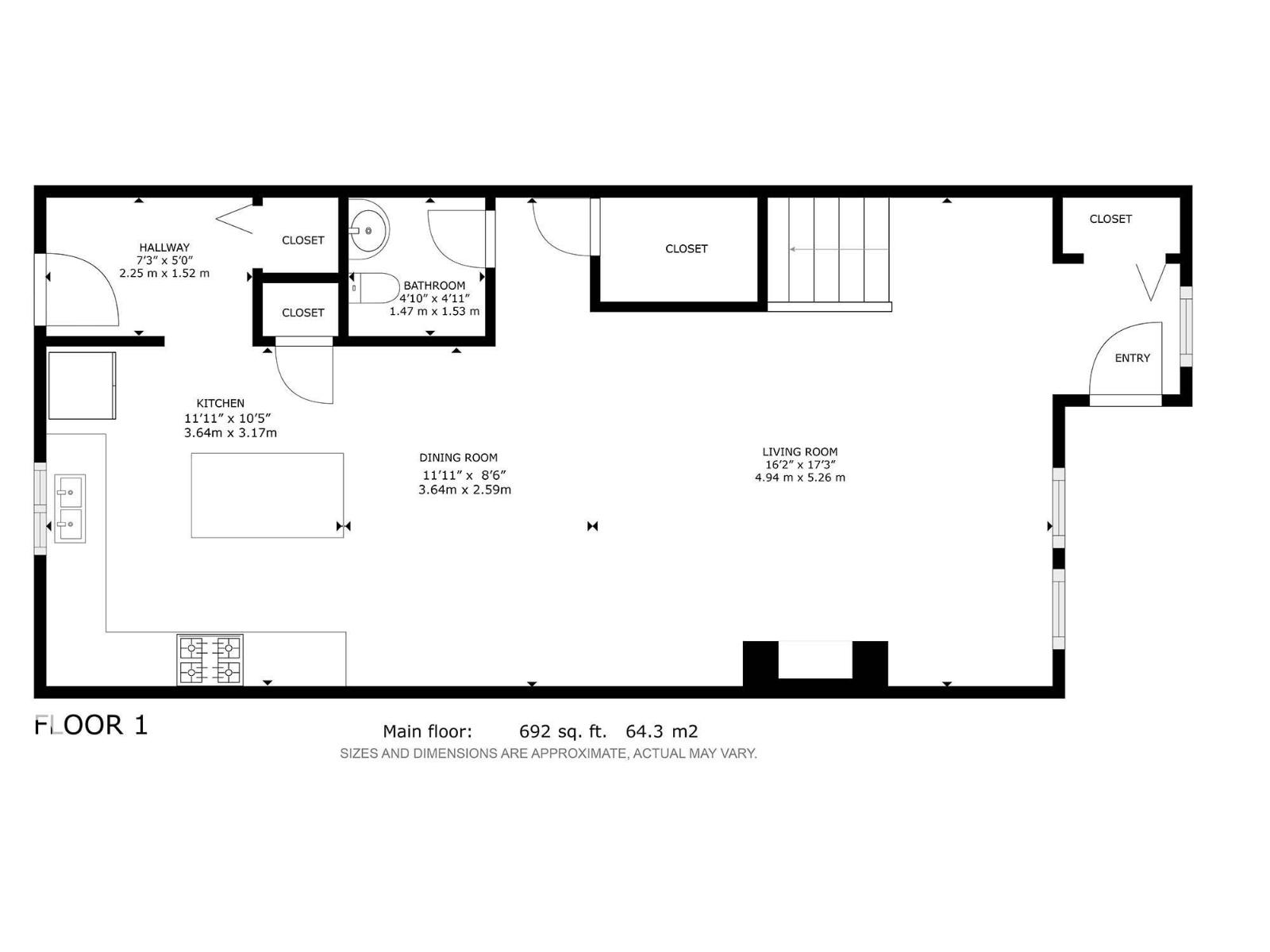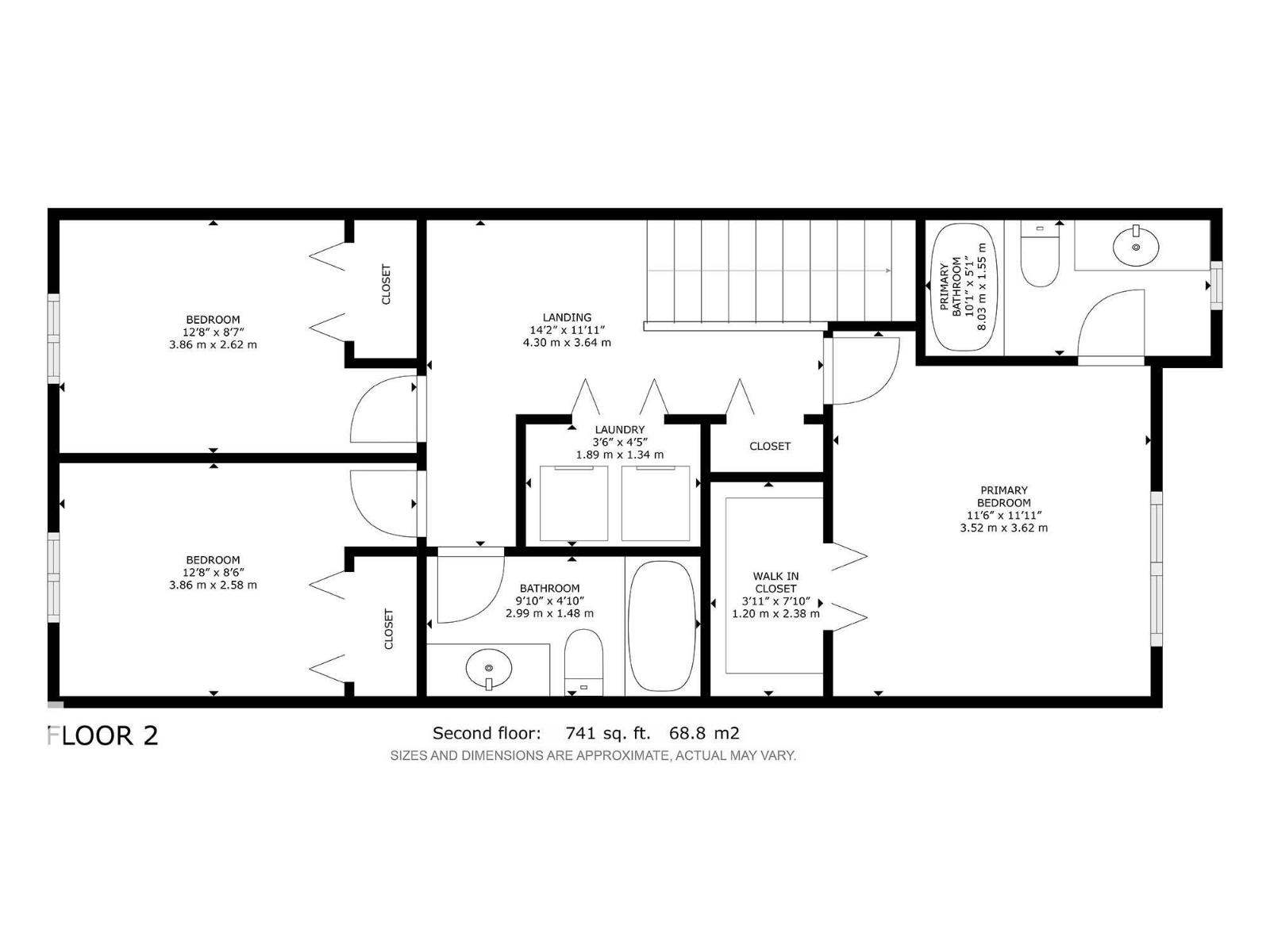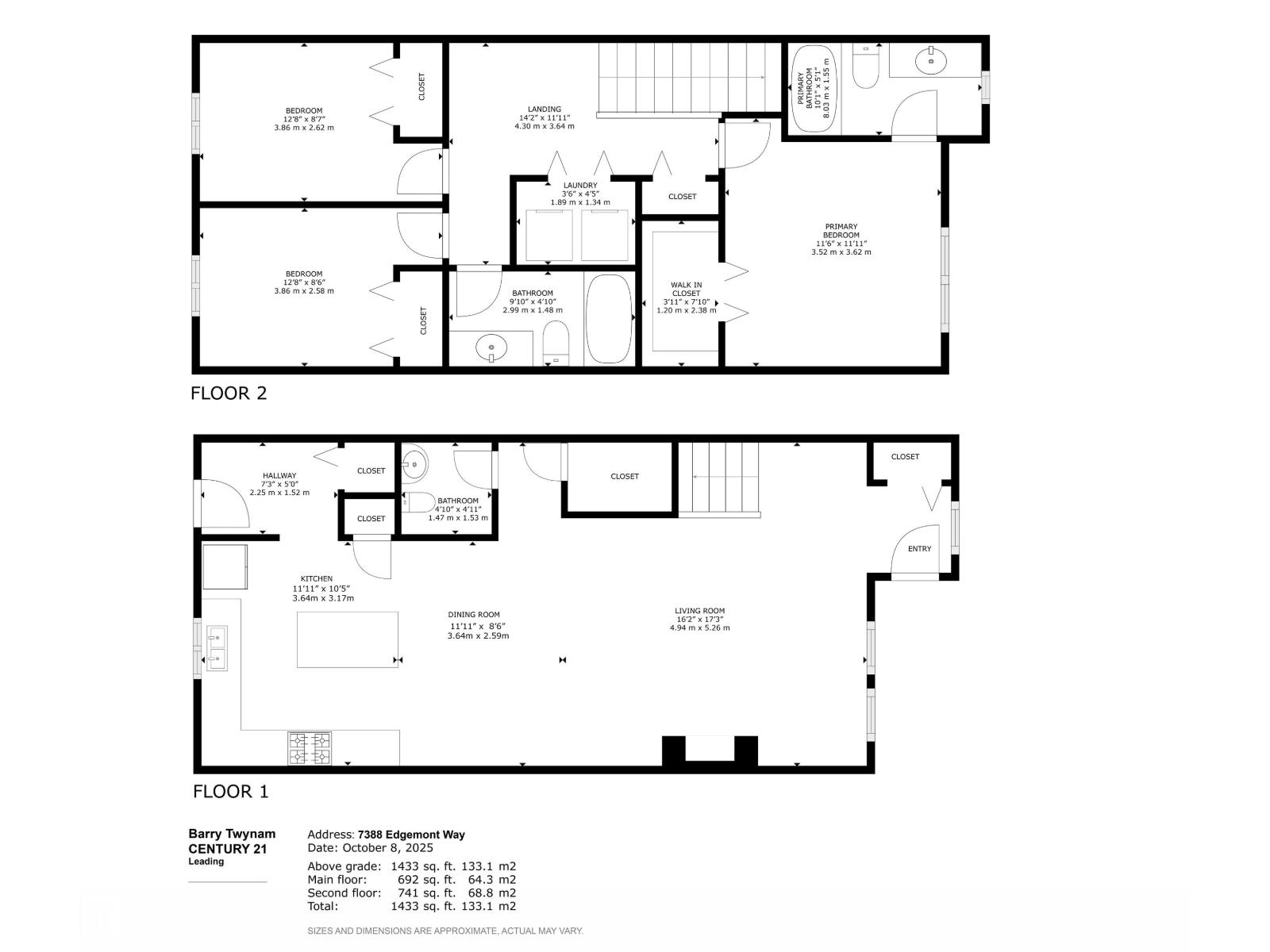4 Bedroom
3 Bathroom
1,433 ft2
Fireplace
Forced Air
$424,900
Open plan. Clean, upgraded, 2 story Edgemont home. Double detached garage (plus parking on the driveway pad), laneway access. 3 plus 1 bedroom in the basement. Spacious living room, with an electric fireplace. Kitchen with floor to ceiling, dark wood cabinets, lots of counter space, tile backsplash, plus an island and eating area. 2 pce bathroom on the main level. Roomy master bedroom, with walk in closet and 4 pce ensuite, plus 2 other bedrooms. 4 pce main bathroom. Laundry on the upper level. 1 bedroom in the basement, plus future development potential. New vinyl plank flooring on the main level, all new carpet on the stairs and upper level. Freshly painted. Fenced back yard with a deck. Close to everything, quick access to shopping, schools, Anthony Henday, West Edmonton Mall. No condo fees. Quick possession possible. (id:47041)
Property Details
|
MLS® Number
|
E4461867 |
|
Property Type
|
Single Family |
|
Neigbourhood
|
Edgemont (Edmonton) |
|
Amenities Near By
|
Golf Course, Playground, Schools, Shopping |
|
Features
|
Park/reserve |
|
Parking Space Total
|
4 |
|
Structure
|
Deck |
Building
|
Bathroom Total
|
3 |
|
Bedrooms Total
|
4 |
|
Appliances
|
Dishwasher, Dryer, Garage Door Opener Remote(s), Garage Door Opener, Hood Fan, Refrigerator, Stove, Washer, Window Coverings |
|
Basement Development
|
Partially Finished |
|
Basement Type
|
Full (partially Finished) |
|
Constructed Date
|
2014 |
|
Construction Style Attachment
|
Attached |
|
Fire Protection
|
Smoke Detectors |
|
Fireplace Fuel
|
Electric |
|
Fireplace Present
|
Yes |
|
Fireplace Type
|
Unknown |
|
Half Bath Total
|
1 |
|
Heating Type
|
Forced Air |
|
Stories Total
|
2 |
|
Size Interior
|
1,433 Ft2 |
|
Type
|
Row / Townhouse |
Parking
Land
|
Acreage
|
No |
|
Land Amenities
|
Golf Course, Playground, Schools, Shopping |
|
Size Irregular
|
187.32 |
|
Size Total
|
187.32 M2 |
|
Size Total Text
|
187.32 M2 |
Rooms
| Level |
Type |
Length |
Width |
Dimensions |
|
Basement |
Bedroom 4 |
2.6 m |
3.6 m |
2.6 m x 3.6 m |
|
Main Level |
Living Room |
4.9 m |
5.2 m |
4.9 m x 5.2 m |
|
Main Level |
Dining Room |
3.6 m |
2.6 m |
3.6 m x 2.6 m |
|
Main Level |
Kitchen |
3.6 m |
3.1 m |
3.6 m x 3.1 m |
|
Upper Level |
Primary Bedroom |
3.6 m |
3.5 m |
3.6 m x 3.5 m |
|
Upper Level |
Bedroom 2 |
3.8 m |
2.6 m |
3.8 m x 2.6 m |
|
Upper Level |
Bedroom 3 |
3.8 m |
2.5 m |
3.8 m x 2.5 m |
https://www.realtor.ca/real-estate/28981768/7388-edgemont-wy-nw-edmonton-edgemont-edmonton
