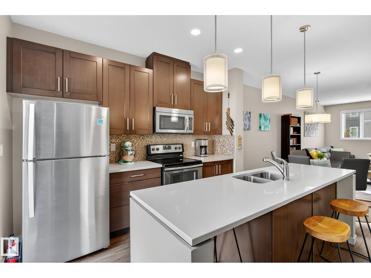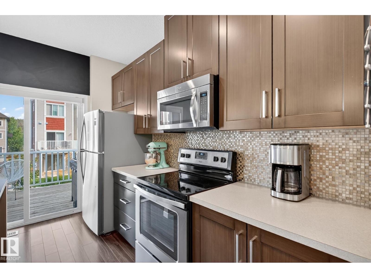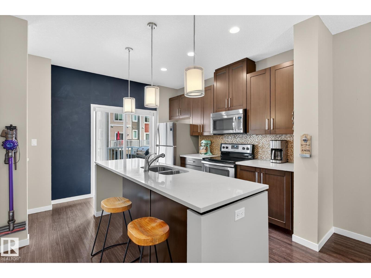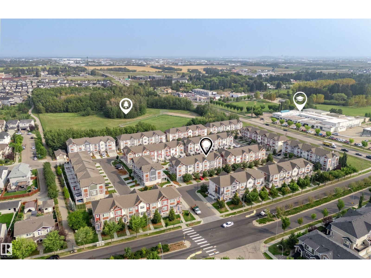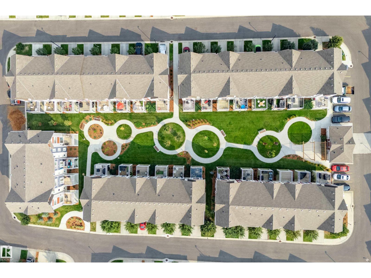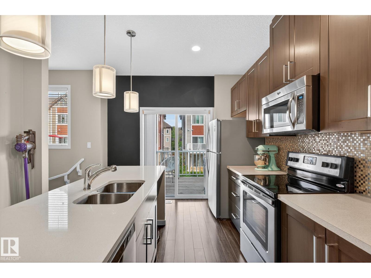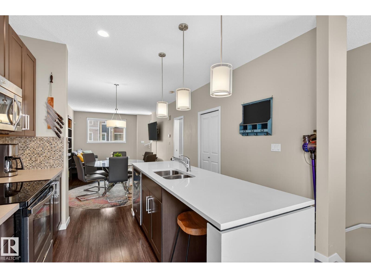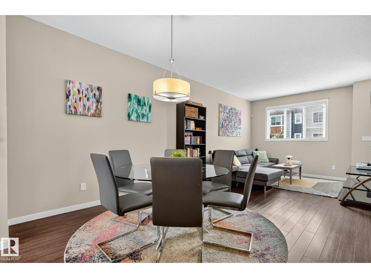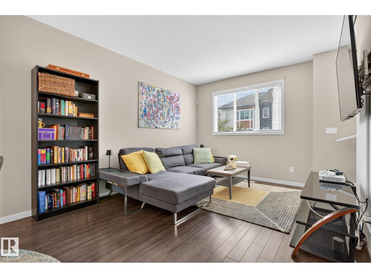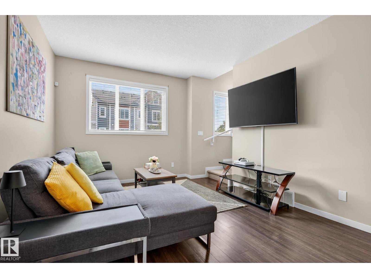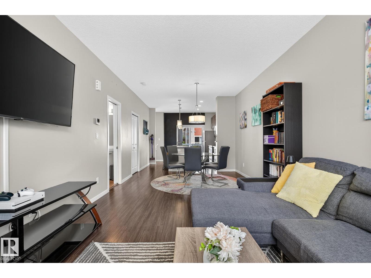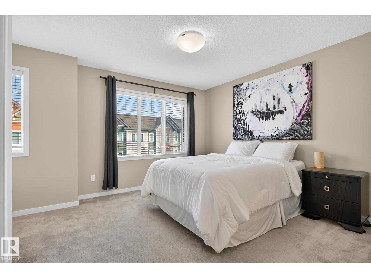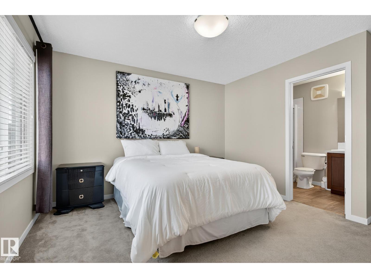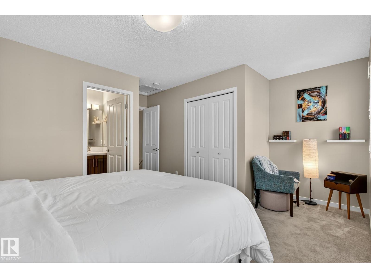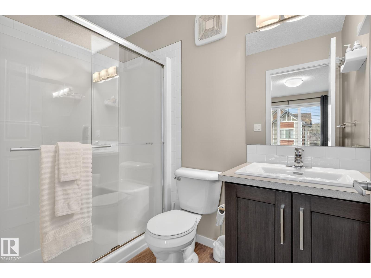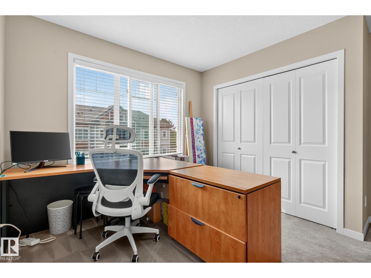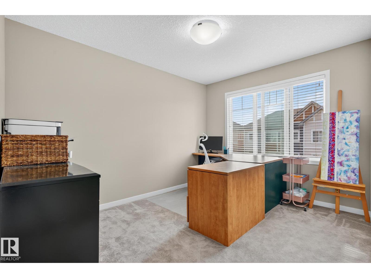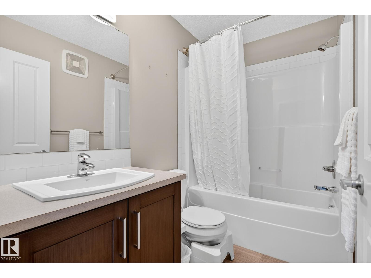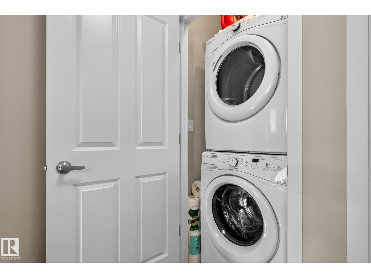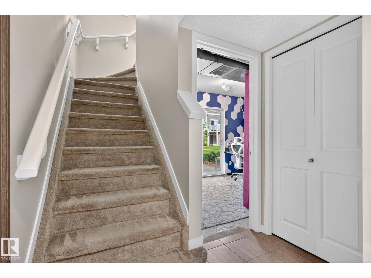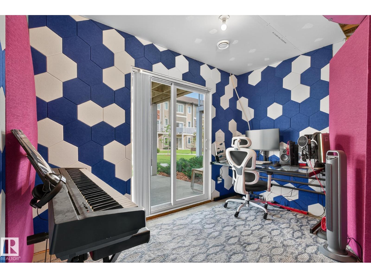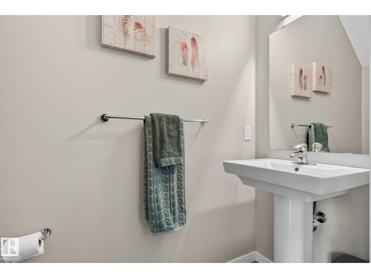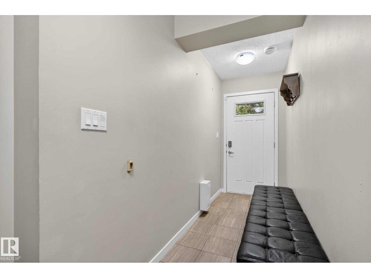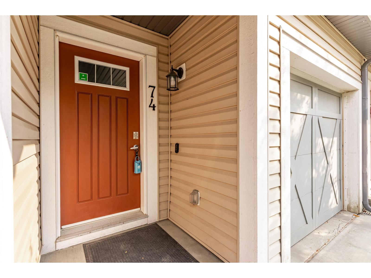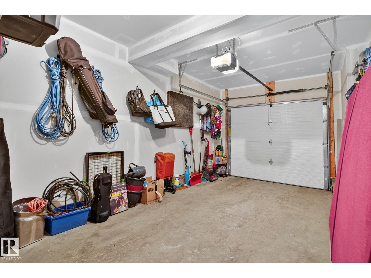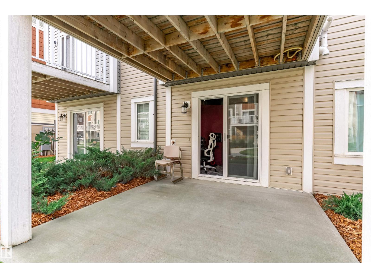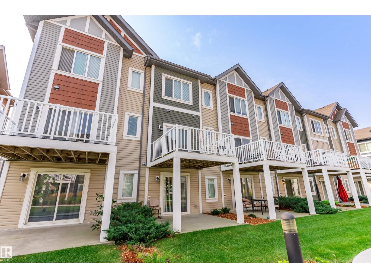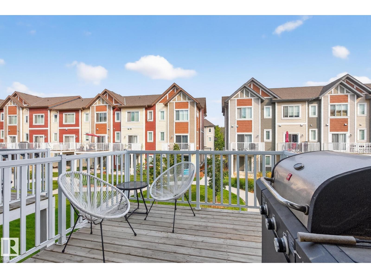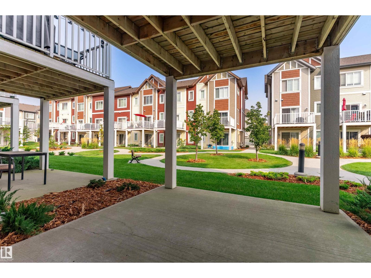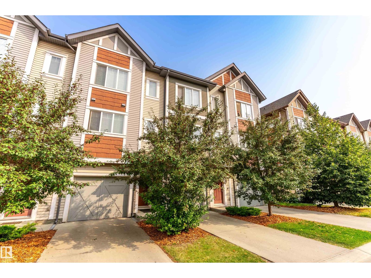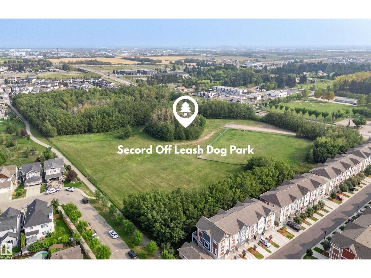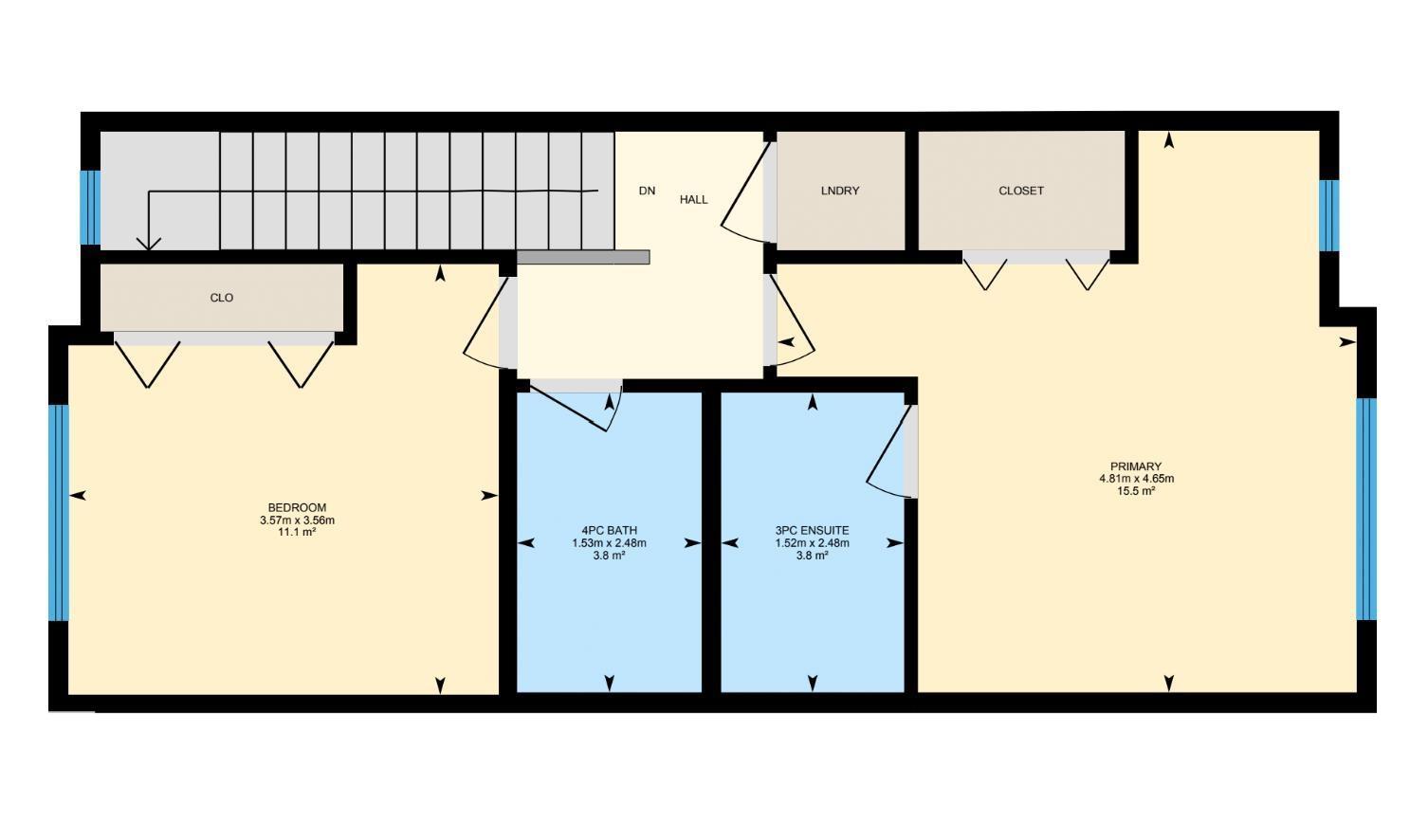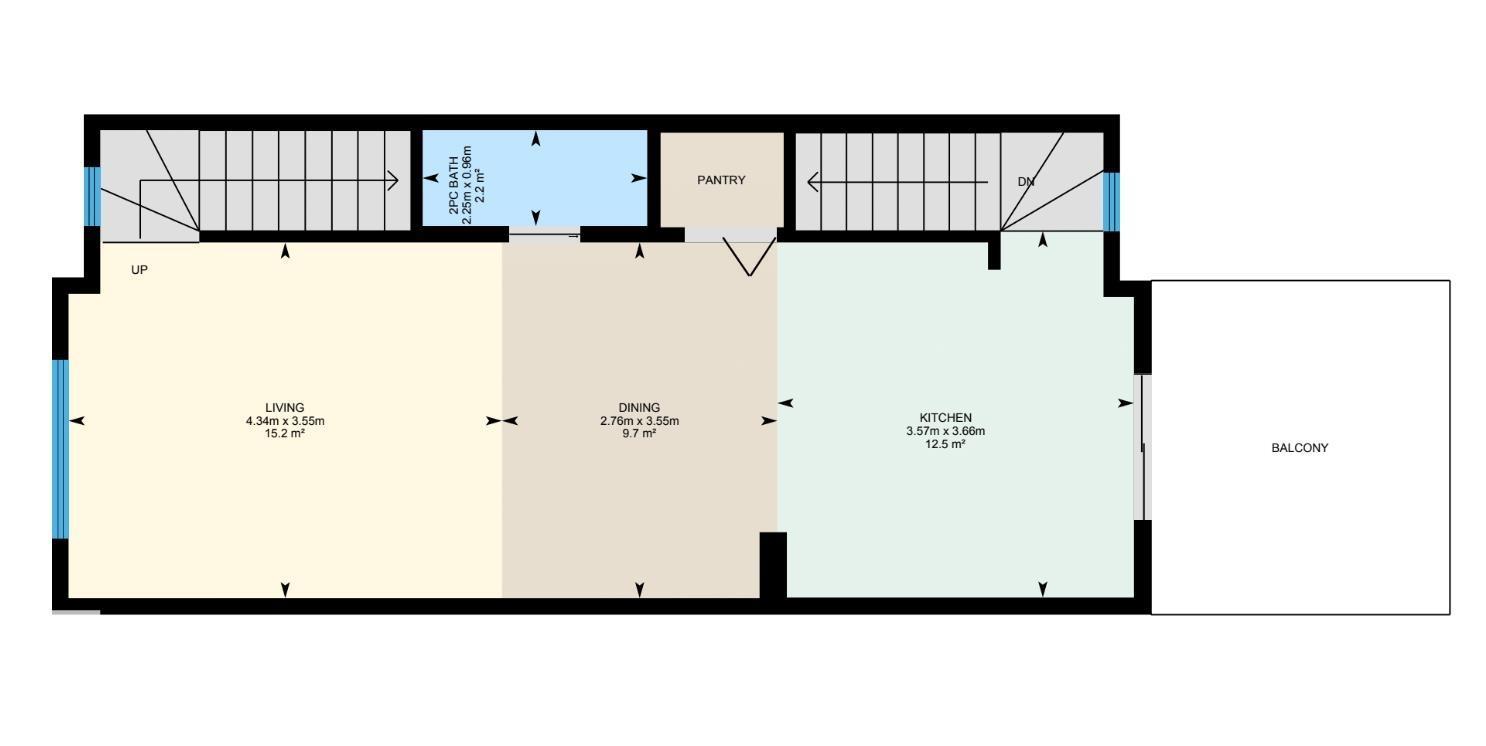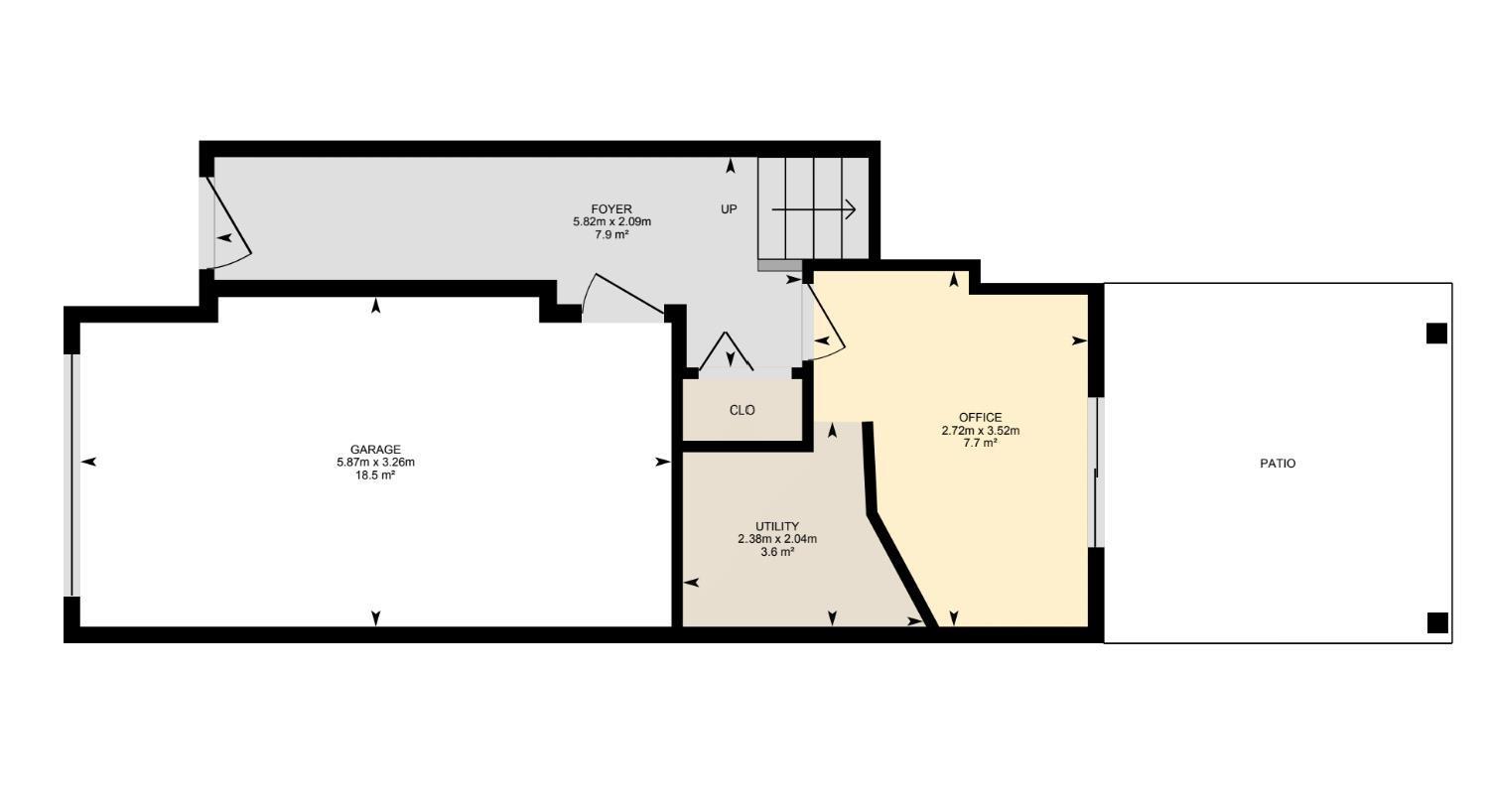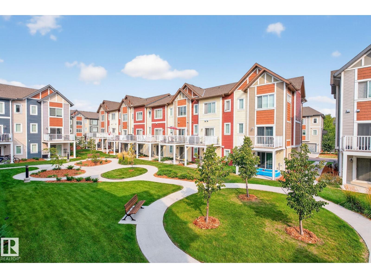#74 320 Secord Bv Nw Nw Edmonton, Alberta T5T 7E8
$325,000Maintenance, Exterior Maintenance, Insurance, Landscaping, Property Management, Other, See Remarks
$227.25 Monthly
Maintenance, Exterior Maintenance, Insurance, Landscaping, Property Management, Other, See Remarks
$227.25 MonthlySecord Chalet is a hidden gem in West Edmonton! This charming townhouse complex is built around a beautiful courtyard and backs onto a greenbelt. Stroll for a morning coffee at Tim’s, then head to the off-leash park—pets are welcome with no restrictions. Say goodbye to lawn care and snow shoveling, all covered by the ultra-low condo fees. Families will love being steps from Winterburn Elementary and close to Michael Phair Junior High, shopping, and the Henday. Inside, this former showhome features two king-sized primary bedrooms, two full baths, and upstairs laundry. The kitchen boasts stainless Whirlpool appliances, soft-close drawers, a chalkboard wall, and a spacious balcony overlooking the courtyard. The entry-level flex room opens to a covered patio, perfect for a home office. Plus, enjoy a single garage, front parking stall, and plenty of visitor parking. (id:47041)
Property Details
| MLS® Number | E4457283 |
| Property Type | Single Family |
| Neigbourhood | Secord |
| Amenities Near By | Playground, Public Transit, Schools, Shopping |
| Features | No Smoking Home |
| Parking Space Total | 2 |
Building
| Bathroom Total | 3 |
| Bedrooms Total | 2 |
| Amenities | Ceiling - 9ft |
| Appliances | Dishwasher, Garage Door Opener, Microwave Range Hood Combo, Refrigerator, Washer/dryer Stack-up, Stove, Window Coverings |
| Basement Development | Partially Finished |
| Basement Type | Partial (partially Finished) |
| Constructed Date | 2015 |
| Construction Style Attachment | Attached |
| Half Bath Total | 1 |
| Heating Type | Forced Air |
| Stories Total | 3 |
| Size Interior | 1,438 Ft2 |
| Type | Row / Townhouse |
Parking
| Attached Garage |
Land
| Acreage | No |
| Land Amenities | Playground, Public Transit, Schools, Shopping |
Rooms
| Level | Type | Length | Width | Dimensions |
|---|---|---|---|---|
| Lower Level | Office | 11'7 x 8'11 | ||
| Main Level | Living Room | 11'8 x 14'3 | ||
| Main Level | Dining Room | 11'8 x 9'1 | ||
| Main Level | Kitchen | 12 m | 12 m x Measurements not available | |
| Upper Level | Primary Bedroom | 15'3 x 15'9 | ||
| Upper Level | Bedroom 2 | 11'8 x 11'9 |
https://www.realtor.ca/real-estate/28850523/74-320-secord-bv-nw-nw-edmonton-secord
