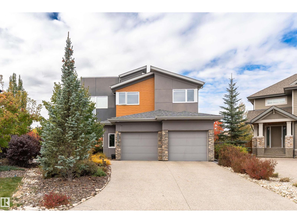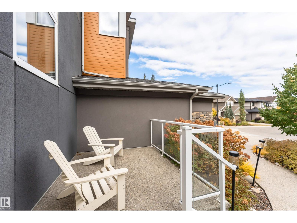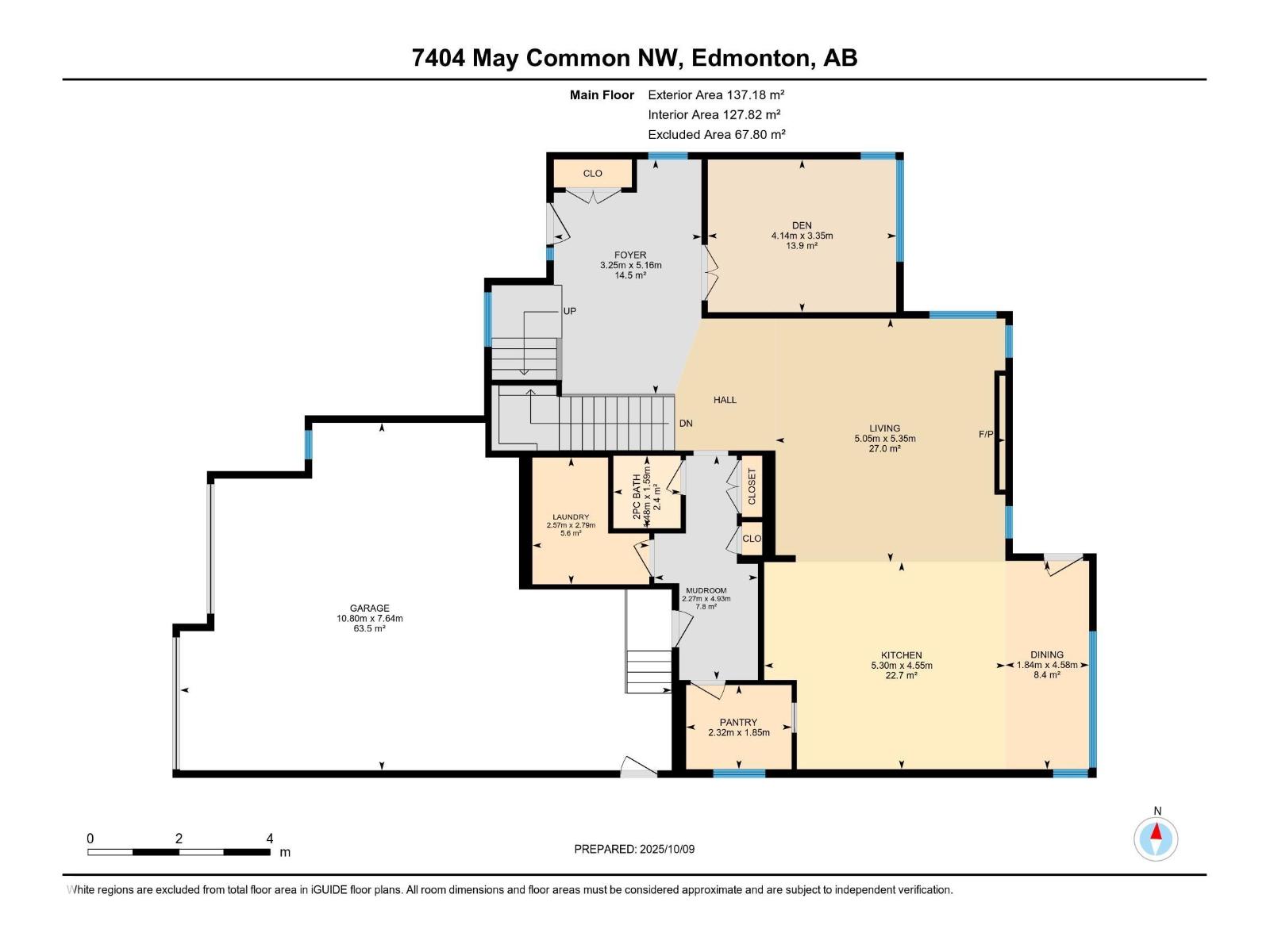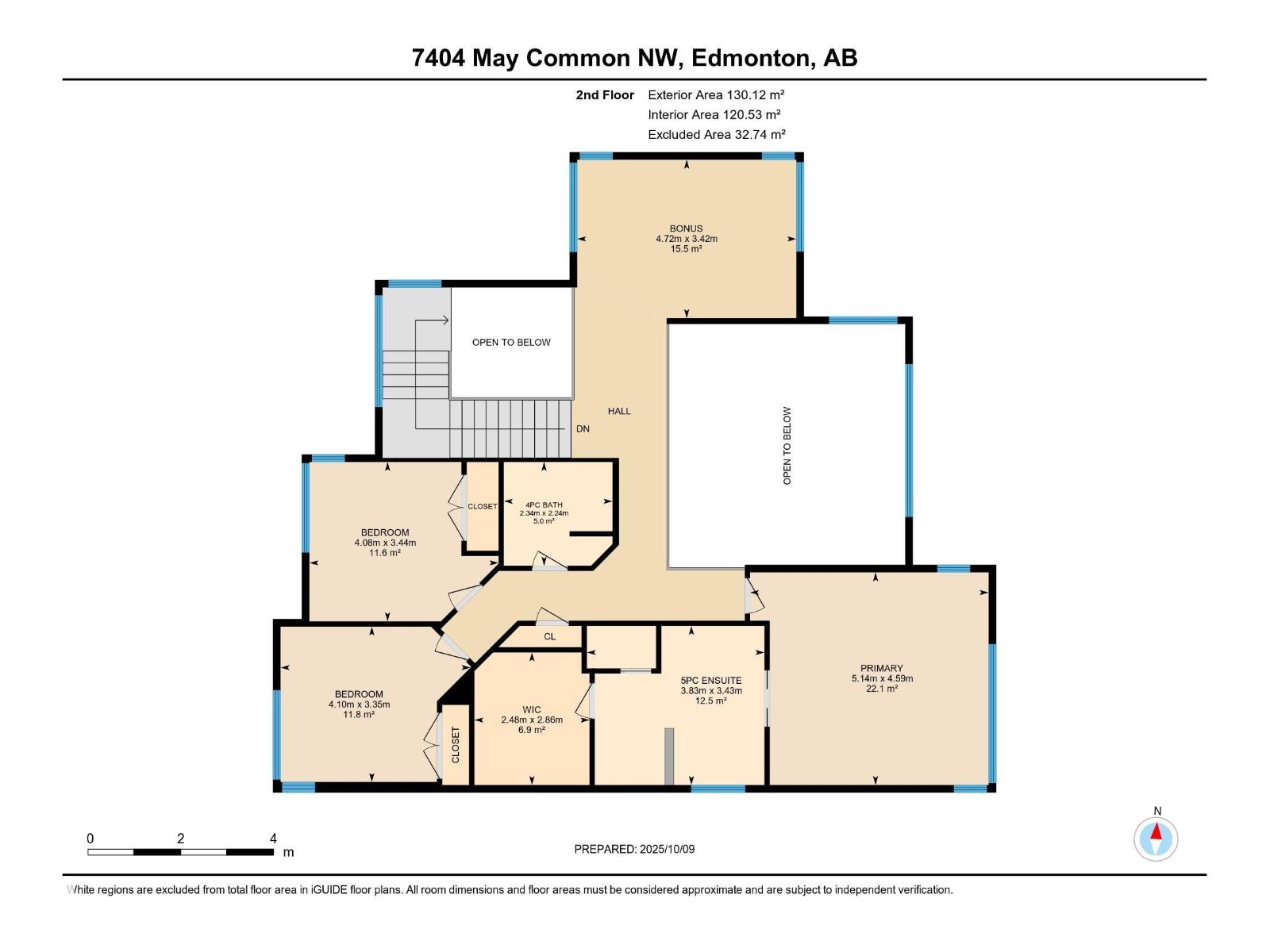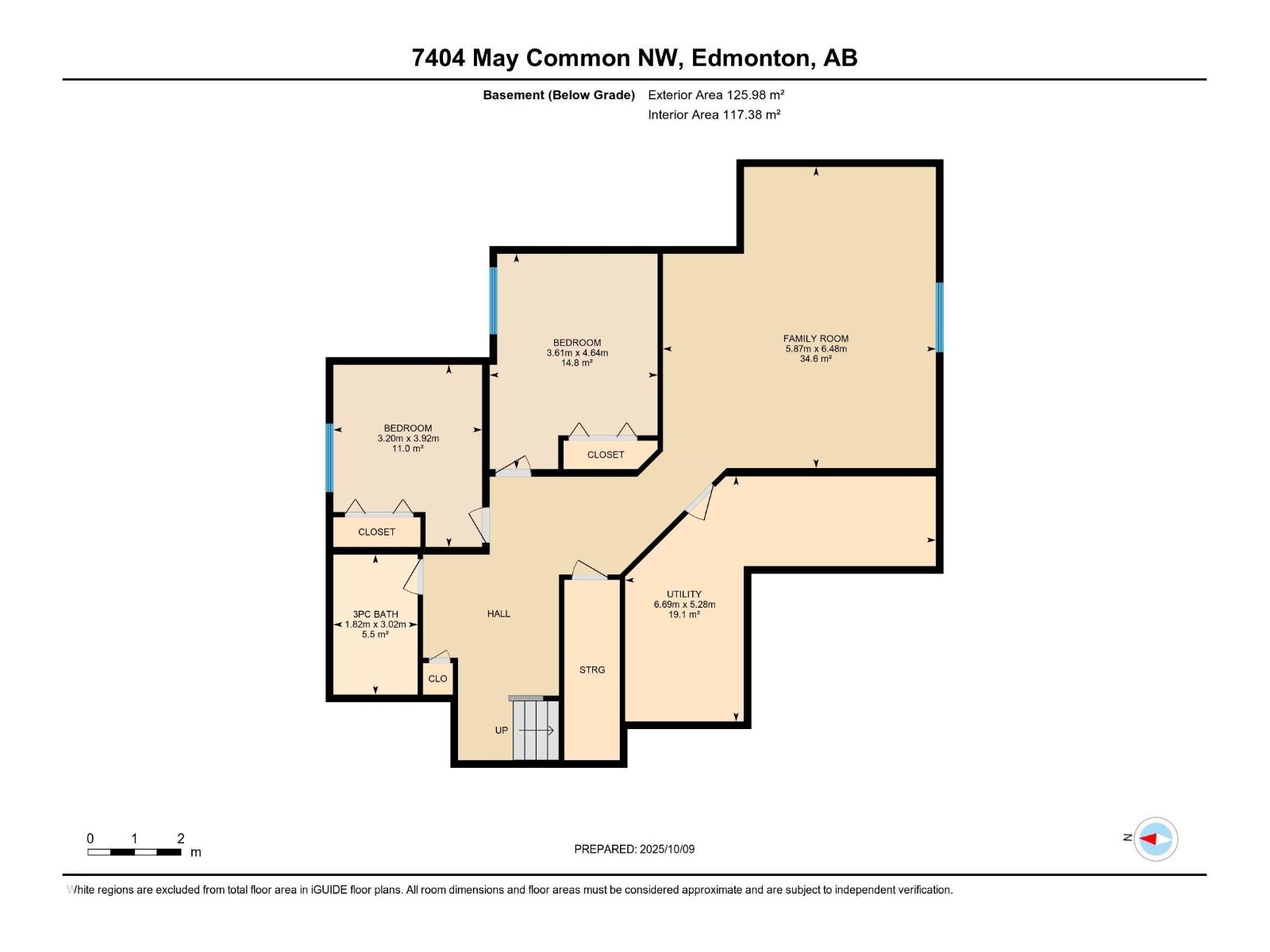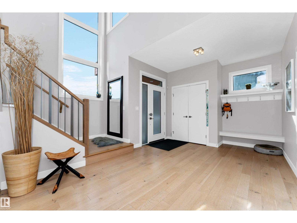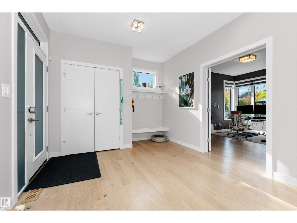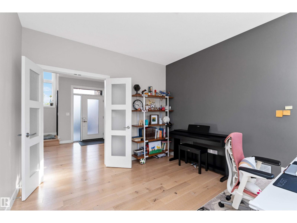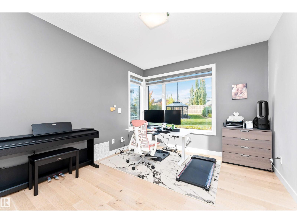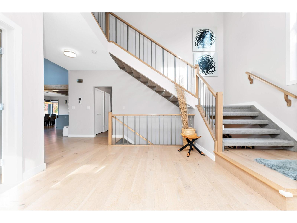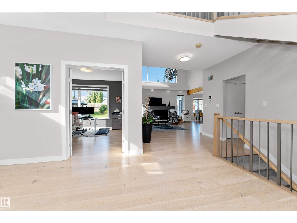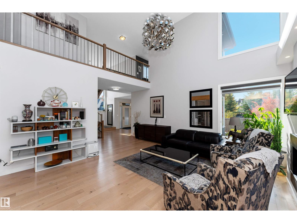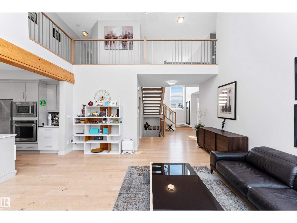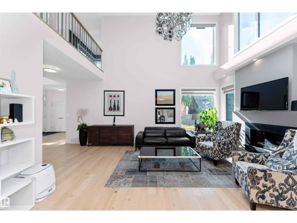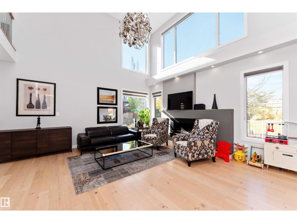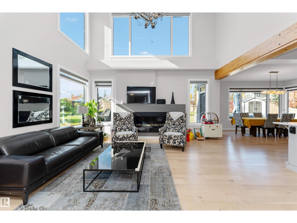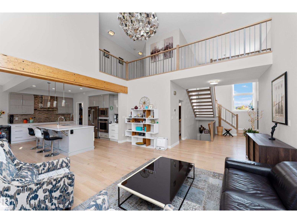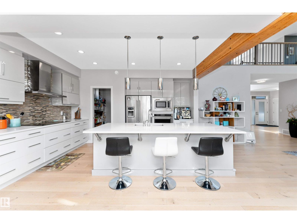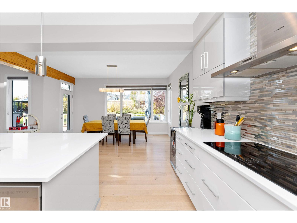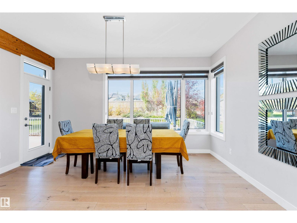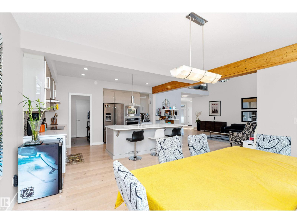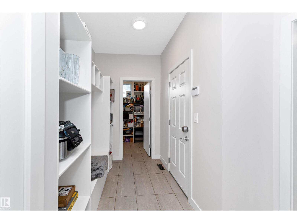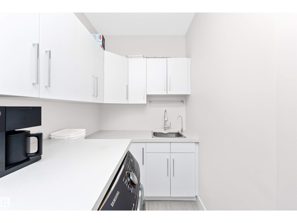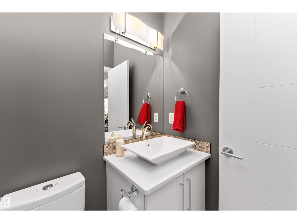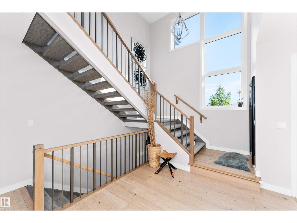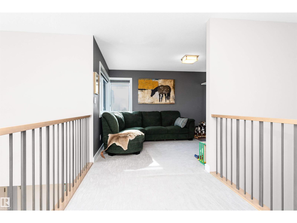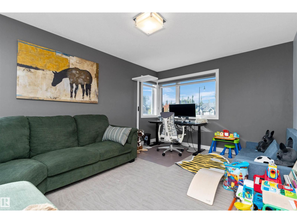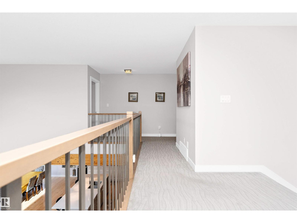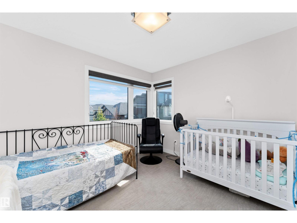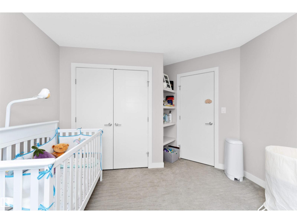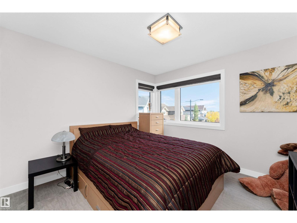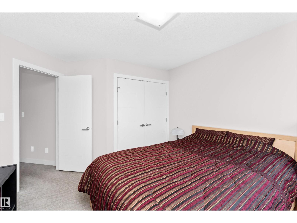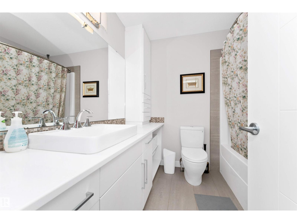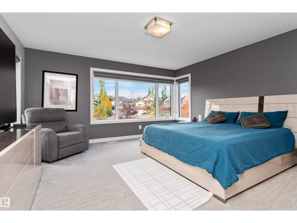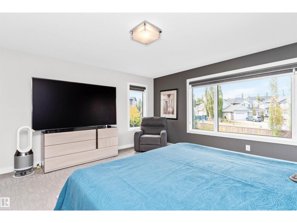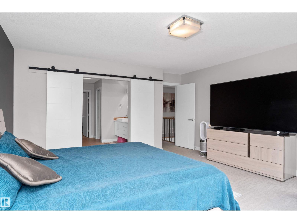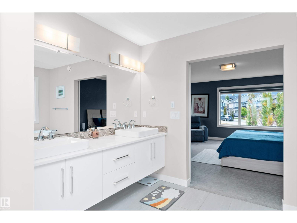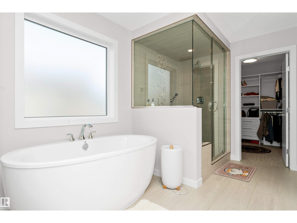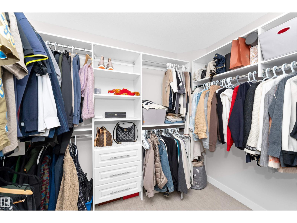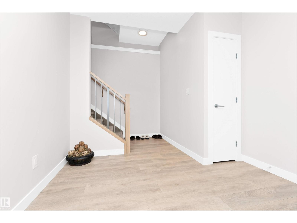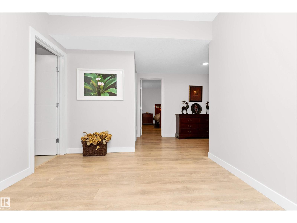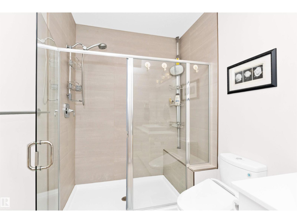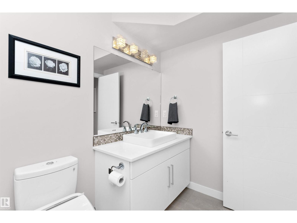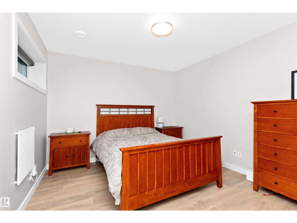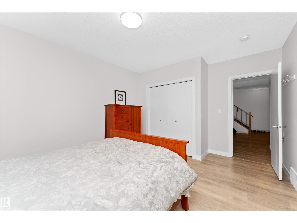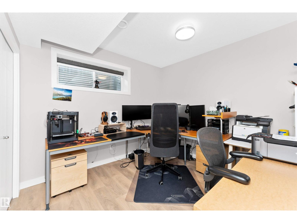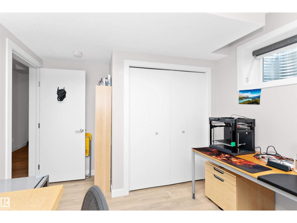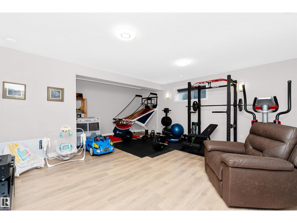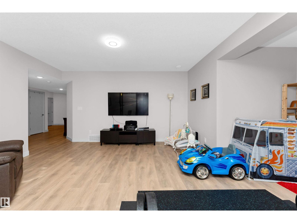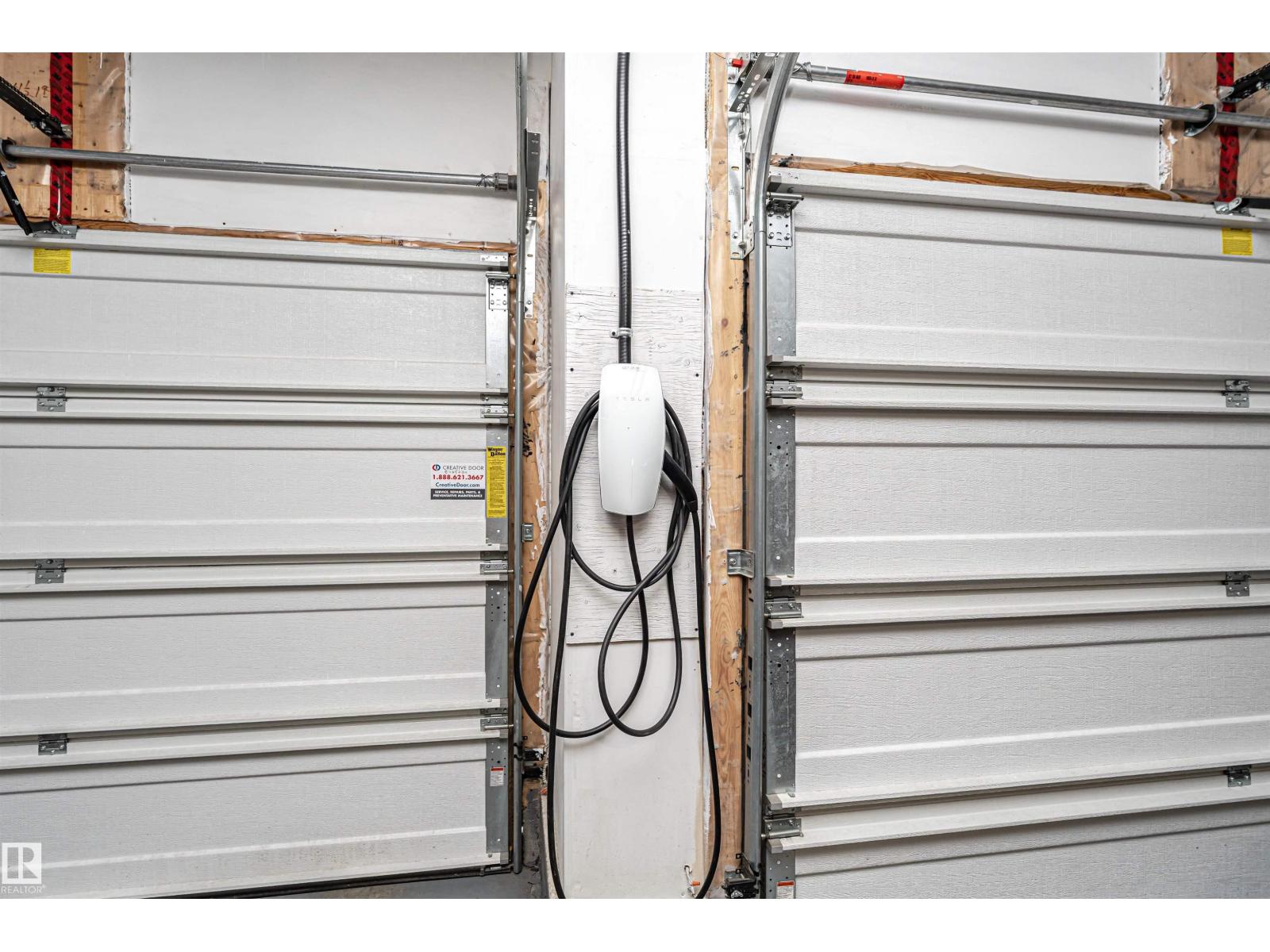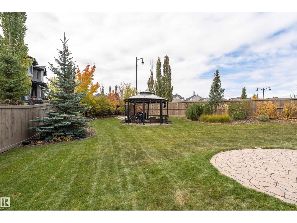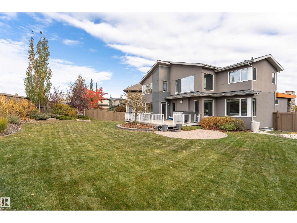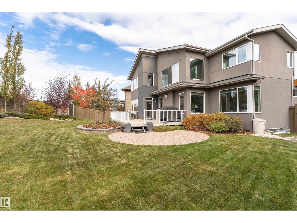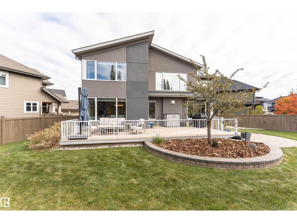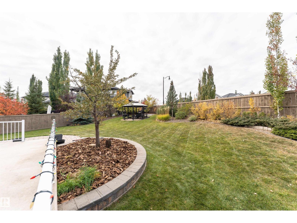5 Bedroom
4 Bathroom
2,877 ft2
Central Air Conditioning
Forced Air
$1,199,900
This Former Perry Showhome in Magrath Heights offers 4233 sq. ft. of total living space, 5 bedrooms, 3.5 baths, and a Triple Tandem attached garage with Tesla Charger. The grand entrance greets you with a soaring two-story ceiling that flows through the foyer and living room. The main floor features a spacious den, a stunning great room with large bright windows, a gourmet kitchen with quartz countertops, a large island, high-end SS appliances, and a walk-through pantry. A 2-piece bath completes the main level. Upstairs, you'll find a bonus room, 3 spacious bedrooms, and a 4-pc shared bath, with the primary bedroom featuring a walk-in closet and a spa-like 5-pc ensuite. Enjoy the extended living space in the fully finished basement, complete with a family room, 2 additional bedrooms, and a sleek 3-pc bath. The pie shape backyard has designed and completed by landscaping professional. You will be enjoyed and be relaxed all the time. Close to schools, shopping, and public transportation, with Cul-De-Sac. (id:47041)
Property Details
|
MLS® Number
|
E4461622 |
|
Property Type
|
Single Family |
|
Neigbourhood
|
Magrath Heights |
|
Amenities Near By
|
Golf Course, Playground, Public Transit, Schools, Shopping, Ski Hill |
|
Community Features
|
Public Swimming Pool |
|
Features
|
Cul-de-sac, Park/reserve |
|
Structure
|
Deck, Patio(s) |
Building
|
Bathroom Total
|
4 |
|
Bedrooms Total
|
5 |
|
Amenities
|
Ceiling - 9ft |
|
Appliances
|
Dishwasher, Dryer, Hood Fan, Oven - Built-in, Microwave, Refrigerator, Stove, Washer, Window Coverings |
|
Basement Development
|
Finished |
|
Basement Type
|
Full (finished) |
|
Constructed Date
|
2015 |
|
Construction Style Attachment
|
Detached |
|
Cooling Type
|
Central Air Conditioning |
|
Fire Protection
|
Smoke Detectors |
|
Half Bath Total
|
1 |
|
Heating Type
|
Forced Air |
|
Stories Total
|
2 |
|
Size Interior
|
2,877 Ft2 |
|
Type
|
House |
Parking
|
Attached Garage
|
|
|
See Remarks
|
|
Land
|
Acreage
|
No |
|
Fence Type
|
Fence |
|
Land Amenities
|
Golf Course, Playground, Public Transit, Schools, Shopping, Ski Hill |
|
Size Irregular
|
1044.63 |
|
Size Total
|
1044.63 M2 |
|
Size Total Text
|
1044.63 M2 |
Rooms
| Level |
Type |
Length |
Width |
Dimensions |
|
Basement |
Family Room |
|
|
5.87 * 6.48 |
|
Basement |
Bedroom 4 |
|
|
3.20 * 3.92 |
|
Basement |
Bedroom 5 |
|
|
3.61 * 4.64 |
|
Main Level |
Living Room |
|
|
5.05 * 5.35 |
|
Main Level |
Dining Room |
|
|
1.84 * 4.58 |
|
Main Level |
Kitchen |
|
|
5.30 * 4.55 |
|
Main Level |
Den |
|
|
4.14 * 3.35 |
|
Upper Level |
Primary Bedroom |
|
|
5.14 * 4.59 |
|
Upper Level |
Bedroom 2 |
|
|
4.10 * 3.35 |
|
Upper Level |
Bedroom 3 |
|
|
4.08 * 3.44 |
|
Upper Level |
Bonus Room |
|
|
4.72 * 3.42 |
https://www.realtor.ca/real-estate/28975537/7404-may-cm-nw-edmonton-magrath-heights
