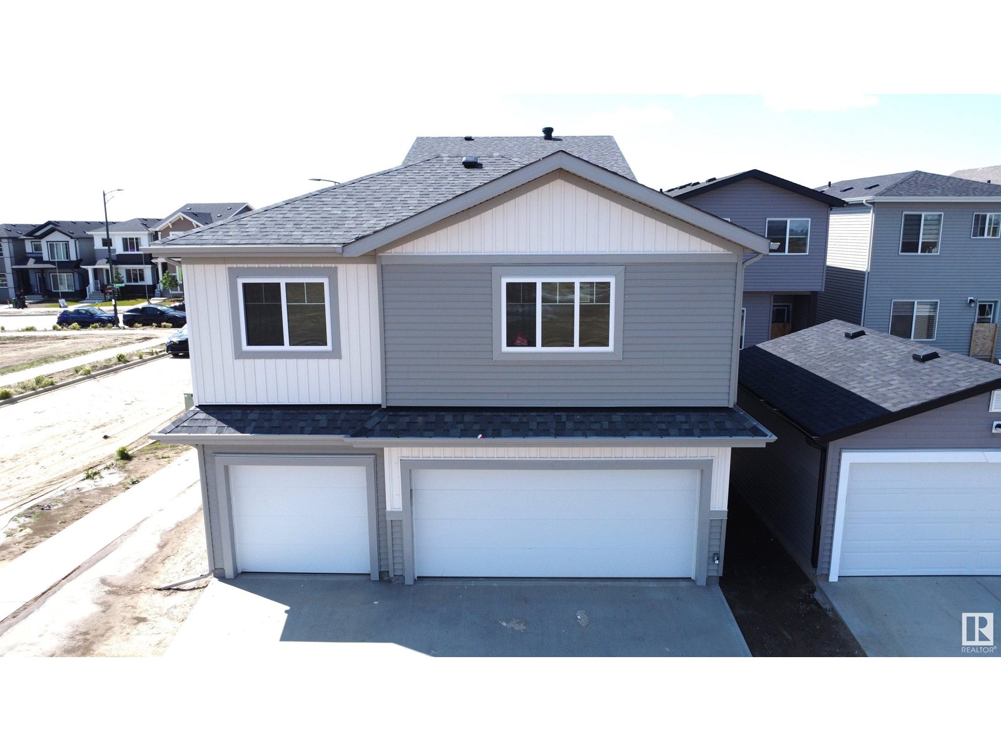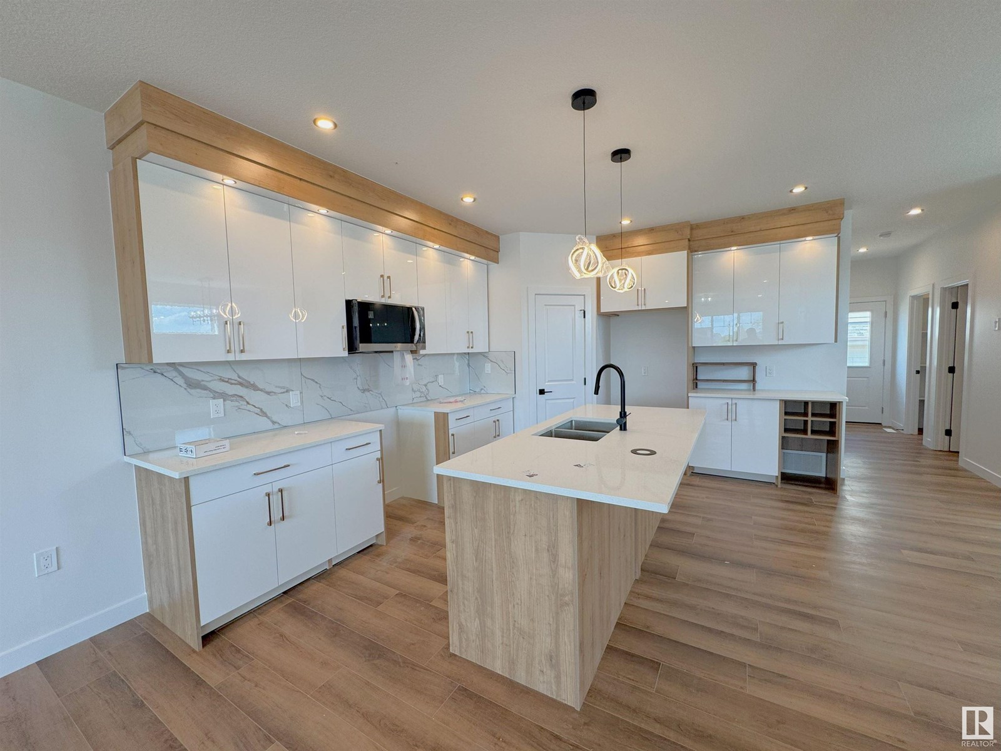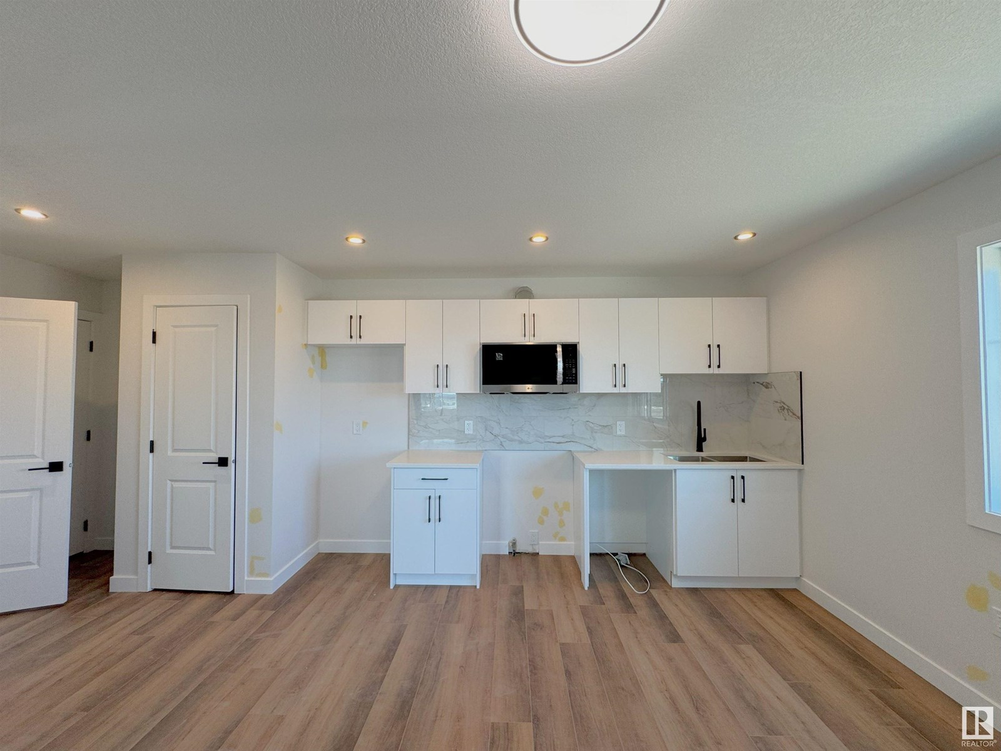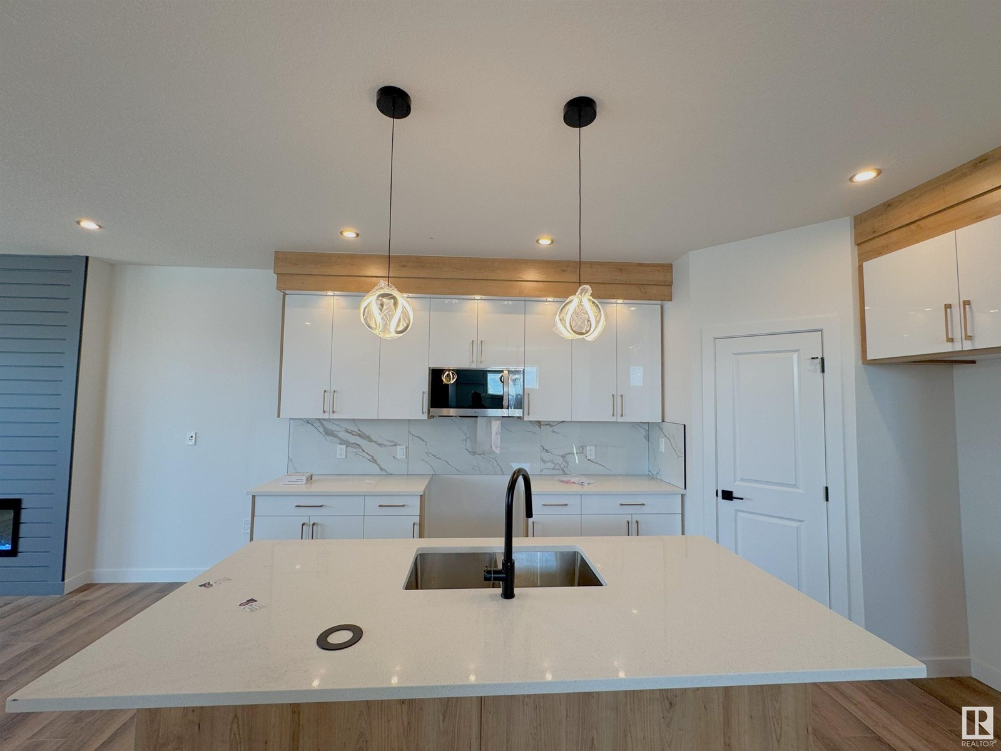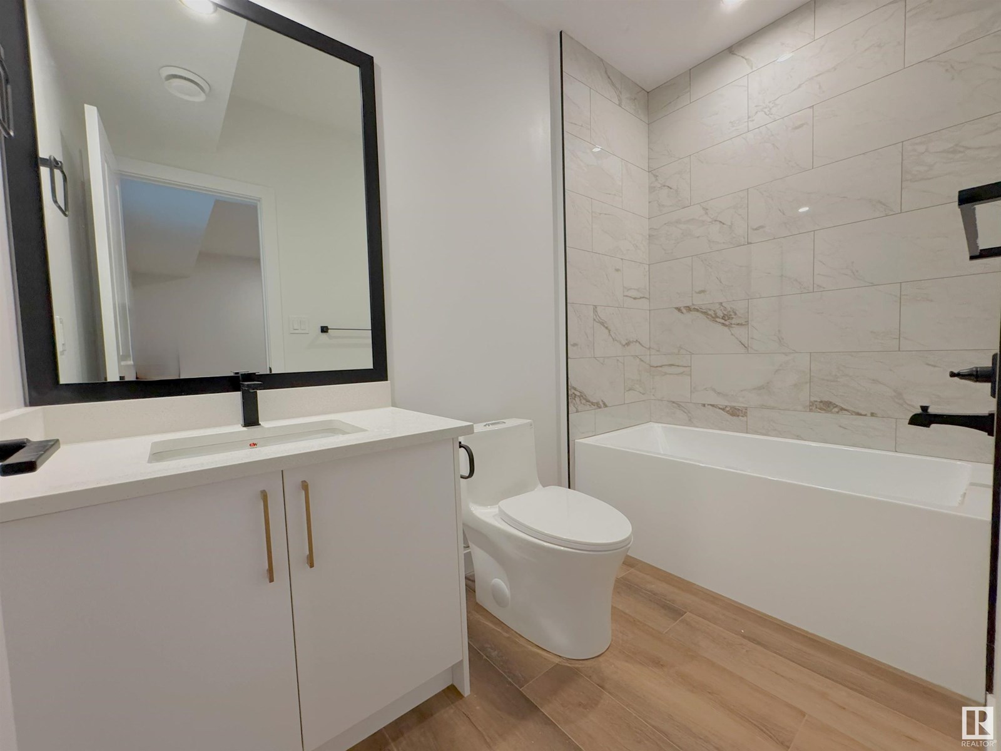8 Bedroom
5 Bathroom
2,021 ft2
Forced Air
$848,000
Brand new 8-bed, 5-bath investment gem in a booming neighborhood! This property features a 2-bed/1-bath LEGAL BASEMENT SUITE with SEPERATE ENTRANCE, plus a 2-bed/1-bath GARAGE SUITE complete with a living room, kitchen, utility room, and storage—ideal for multi-family living. The main floor offers a spacious bedroom and a bath perfect for elderly family, sun-filled living feature fireplace, dining, kitchen, storage. Upstairs includes 3 spacious bedrooms, 2 baths, a bonus room, laundry, including a primary suite with walk-in closet and ensuite. Architecturally designed with huge windows for natural light, creating a bright, airy feel. Located near schools, shopping, parks, and transit, this property is a rare opportunity . Ample storage and thoughtful layout make it perfect for large families. (id:47041)
Property Details
|
MLS® Number
|
E4443640 |
|
Property Type
|
Single Family |
|
Neigbourhood
|
Mattson |
|
Amenities Near By
|
Airport, Schools, Shopping |
|
Features
|
Corner Site |
Building
|
Bathroom Total
|
5 |
|
Bedrooms Total
|
8 |
|
Amenities
|
Ceiling - 9ft |
|
Appliances
|
Dishwasher, Dryer, Garage Door Opener Remote(s), Garage Door Opener, Hood Fan, Microwave, Refrigerator, Gas Stove(s), Washer |
|
Basement Development
|
Finished |
|
Basement Features
|
Suite |
|
Basement Type
|
Full (finished) |
|
Constructed Date
|
2024 |
|
Construction Style Attachment
|
Detached |
|
Heating Type
|
Forced Air |
|
Stories Total
|
2 |
|
Size Interior
|
2,021 Ft2 |
|
Type
|
House |
Parking
Land
|
Acreage
|
No |
|
Land Amenities
|
Airport, Schools, Shopping |
|
Size Irregular
|
399 |
|
Size Total
|
399 M2 |
|
Size Total Text
|
399 M2 |
Rooms
| Level |
Type |
Length |
Width |
Dimensions |
|
Basement |
Bedroom 5 |
|
|
Measurements not available |
|
Basement |
Bedroom 6 |
|
|
Measurements not available |
|
Main Level |
Living Room |
|
|
Measurements not available |
|
Main Level |
Dining Room |
|
|
Measurements not available |
|
Main Level |
Kitchen |
|
|
Measurements not available |
|
Main Level |
Family Room |
|
|
Measurements not available |
|
Main Level |
Bedroom 2 |
|
|
Measurements not available |
|
Upper Level |
Primary Bedroom |
|
|
Measurements not available |
|
Upper Level |
Bedroom 3 |
|
|
Measurements not available |
|
Upper Level |
Bedroom 4 |
|
|
Measurements not available |
|
Upper Level |
Additional Bedroom |
|
|
Measurements not available |
|
Upper Level |
Bedroom |
|
|
Measurements not available |
https://www.realtor.ca/real-estate/28503525/741-mattson-dr-sw-edmonton-mattson
